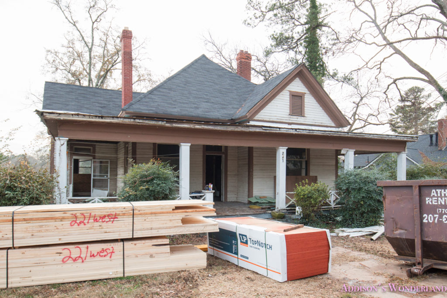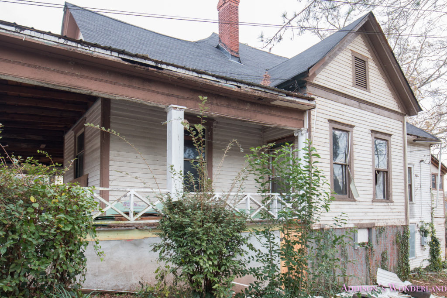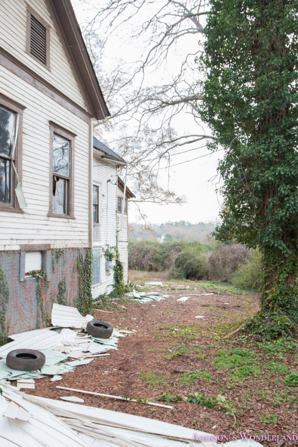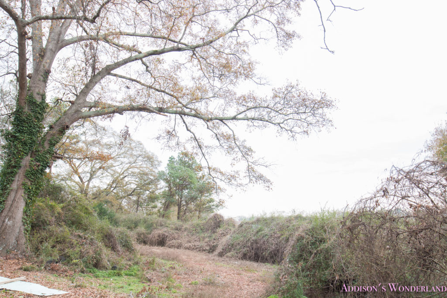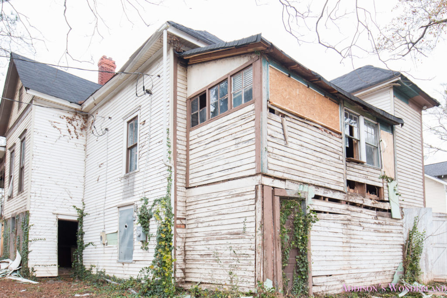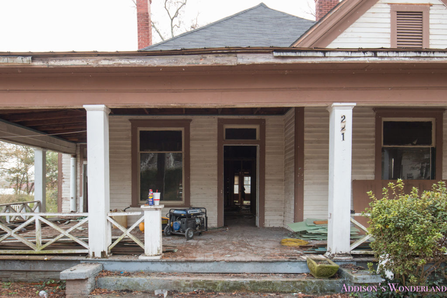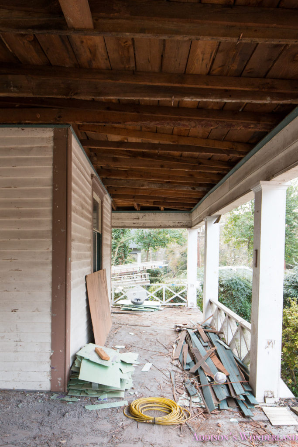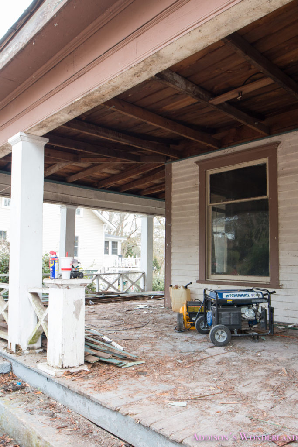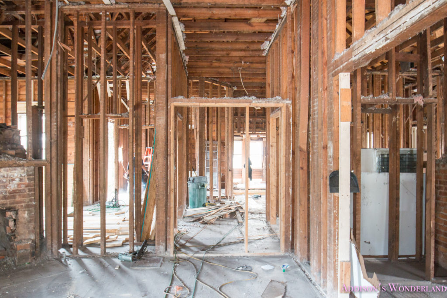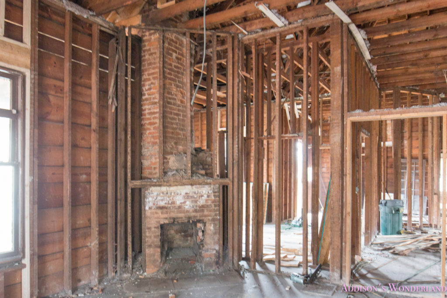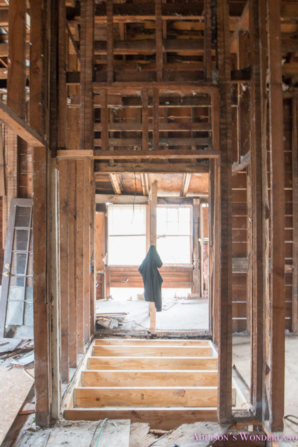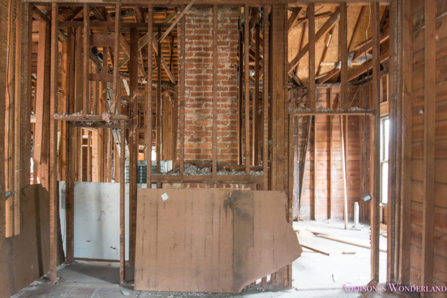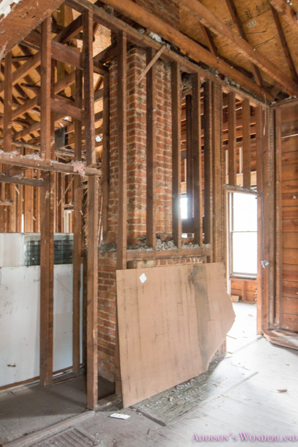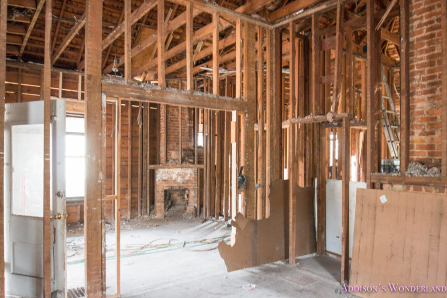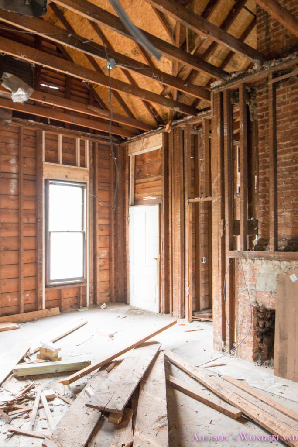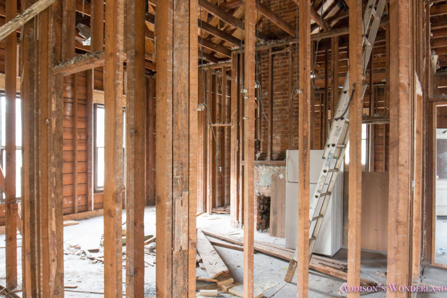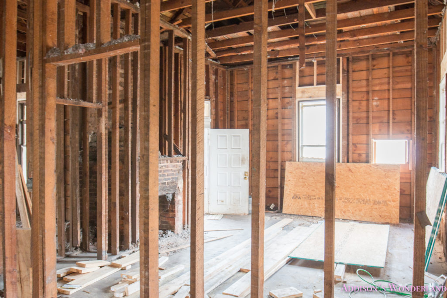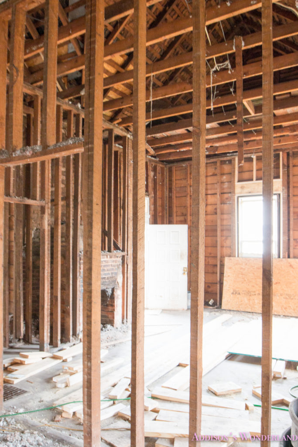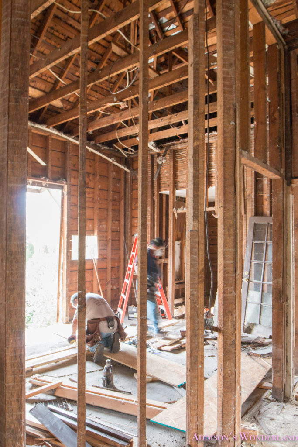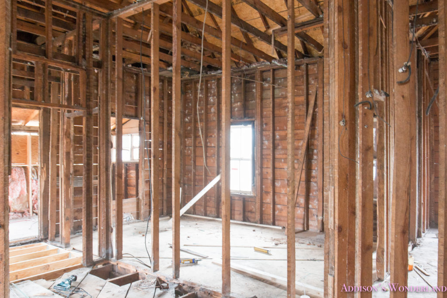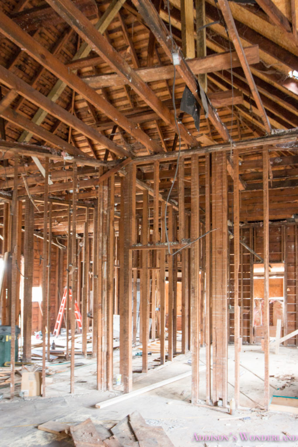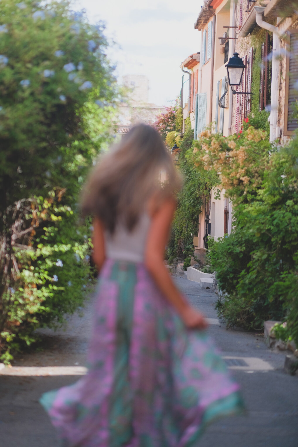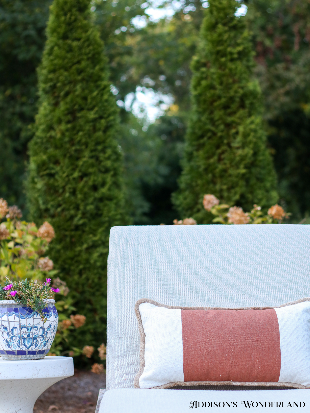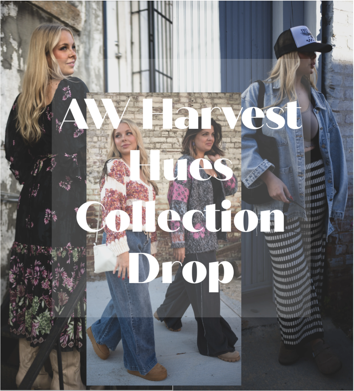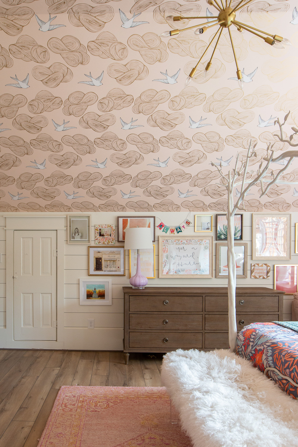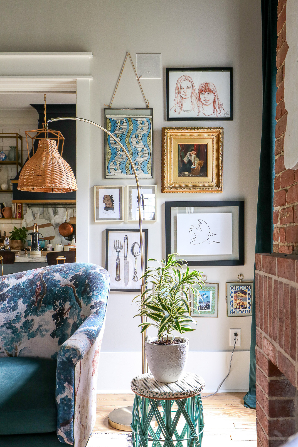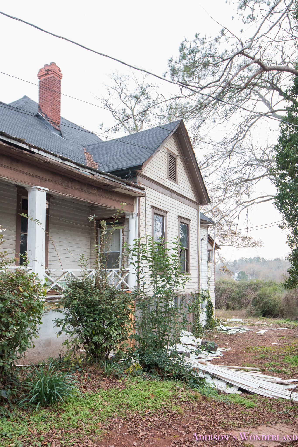
Yep, still completely undecided on what I want to “officially” call our local historic flipping journey. All of our flip properties over the years have been so all over the place that I never really came up with a name but now that we are fully focused on this local historic journey, I want something fabulous! You guys had THE BEST SUGGESTIONS on my first flip reveal post but to be completely honest, I just haven’t even had the time to sit down, read them all again and decide. A definite priority for 2018! I think I just LOVE the term “Our Historic Wonderland” so so much that it’s hard to decide! That name just so embodies my style and our mission but I also feel like for those who follow me, “Our Historic Wonderland” just refers to our current home since that is what I’ve called it since day one. Oh decisions, decisions…
Oh and if you are looking for some great post-Christmas sales to spend that Holiday money, make sure and CLICK HERE to check out ShopBop! They always have the cutest finds and the BEST SALES!
Today I am popping in to do TWO THINGS… First, I wanted to share that this will be my last blog post for 2017 and for a couple of weeks into 2018. Although I absolutely LOVE blogging and sharing and social “media’-ing”, a good technology break is in order for me. We’ve had such a busy year with an even busier year ahead so I just decided to put my phone away for a couple of weeks and soak in some good quality family time. I will definitely miss you guys though and I truly hope you all have the MOST WONDERFUL Christmas and New Years!
Next up, I wanted to pop in and give you guys a good historic “fixer upper” update! As you may have seen several weeks ago, Mark and I are laser focused and crazy excited to flip our entire historic small town. Hehe okay kidding. Kind of ;-)… The most recent home we decided to tackle on this blogging journey is just a hop, skip and jump from our own historic home. I shared the full “before” tour HERE if you would like to get all caught up. Since that post, we have done A TON…
First, we demo’ed the entire home. Which was a CHORE. The house was just plain nasty with tons of filth and layers of siding and plaster upon sheetrock upon plaster. SO we took it down to the studs! Quite a few roll-off dumpsters later, the house was finally empty. And finally smelled a little better. A little. Still undecided if the floors are salvageable or if they totally absorbed the funk. We shall see…
Once the demolition was complete, Mark and I rolled up our sleeves and spent some time in the home re-working the floor plan. We also decided to create an entire second level to allow for two extra bedrooms and a bathroom bringing the future home to 3,00o square feet! The ceilings are extra tall plus there is plenty of extra attic space so we decided to spend the extra money gaining that additional square footage. We also knew we would need more bedrooms since one of the original will become the new master bathroom and master closet. A huge amazing one too! We are also creating a mud room and full laundry room at the back of the home to make it a full functioning home of the 21st century. Hehe.
With the new floor plan all mapped out, the framers got to work! They are currently re-framing several areas and fixing the subfloor which was in extra terrible shape. They will then be installing new, larger joists for the second floor, adding a staircase and framing out two bedrooms and one bathroom in the new upstairs. They are also working away at removing the vinyl siding from the outside of the home and ripping up the front porch. One super exciting development along the way is that there was actually original 1905 wood siding underneath the vinyl! Seriously who does that?!? It’s like covering hardwoods with carpet. Something I will never ever understand.
Here’s a peek at the entire exterior and interior of the home as of earlier this week! Oh and it was an extra dreary day so please excuse the fact that these pictures totally look they were taken in the “upside down” (Stranger Things reference). I seriously kept waiting for Dart to attack me 😉
EXTERIOR TOUR
INTERIOR TOUR
View from Front Door…
Dining Room/Foyer
Main Hallway
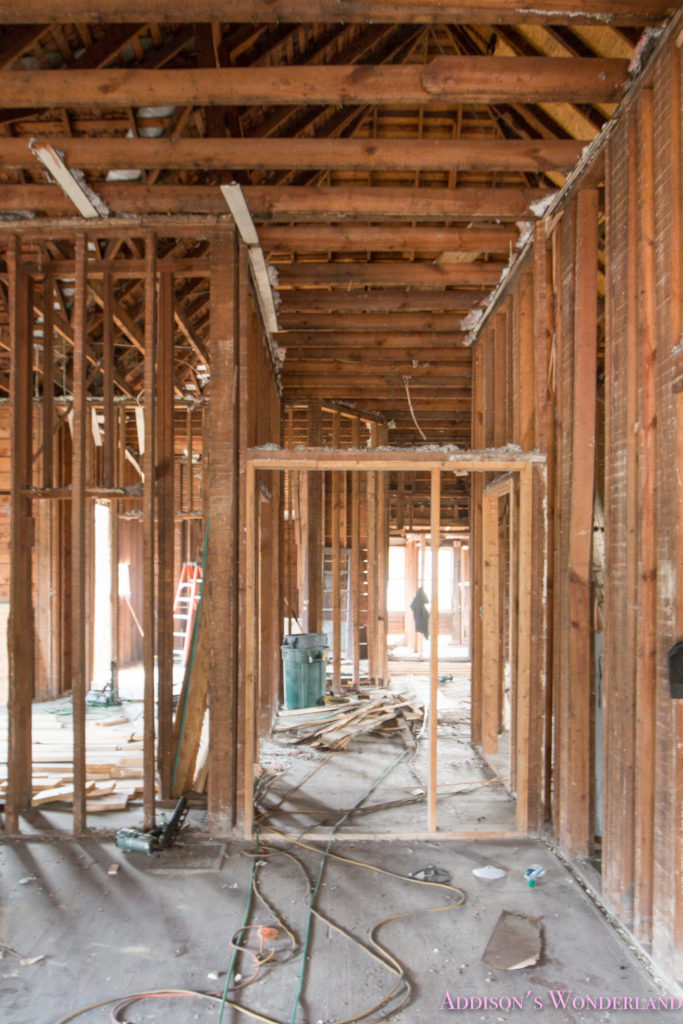
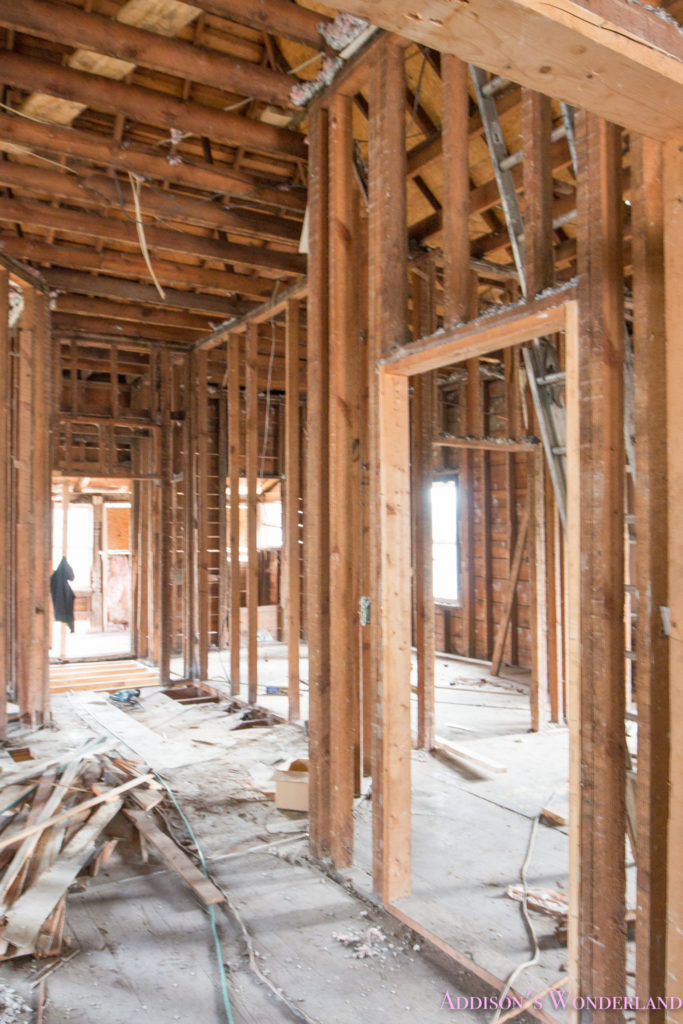
Location of New Staircase (along right wall)
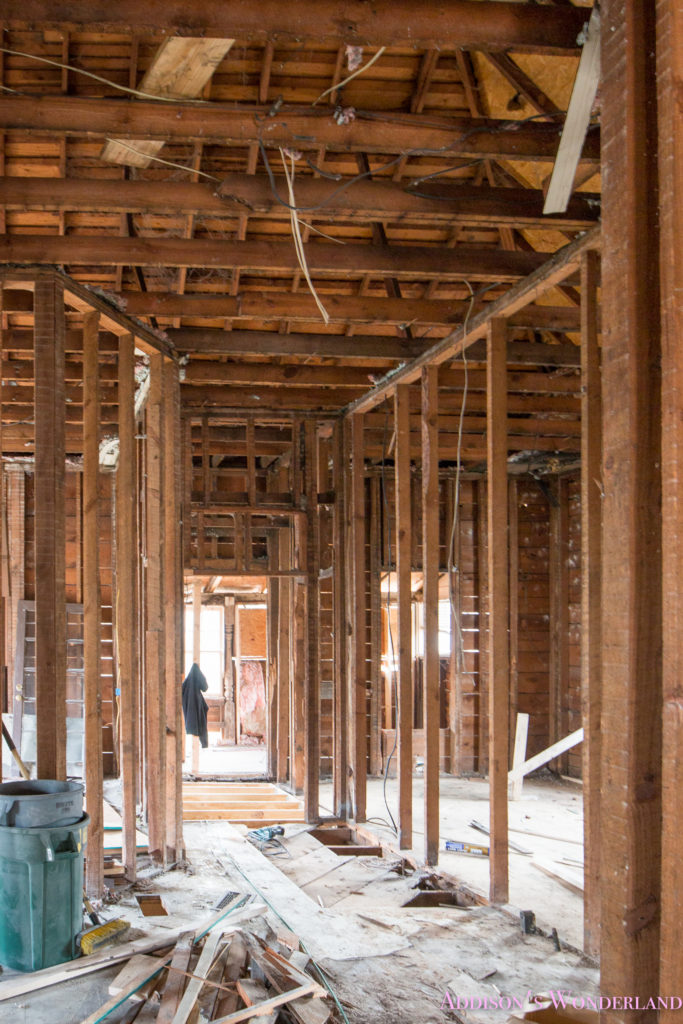
Leading into Laundry Room (back left) & Mud Room (back right)
Living Room (Kitchen on other side)
Standing in Living Room looking into Foyer/Dining Room
Kitchen
Master Bedroom
Master Bathroom
Master Bedroom looking into Master Bathroom
Guest Bedroom/Bathroom
View up into New Second Level
XOXO, Brittany Hayes
+ view the comments
