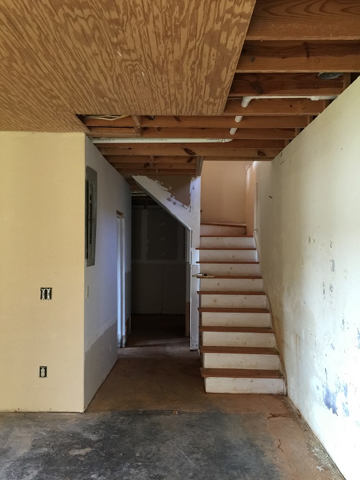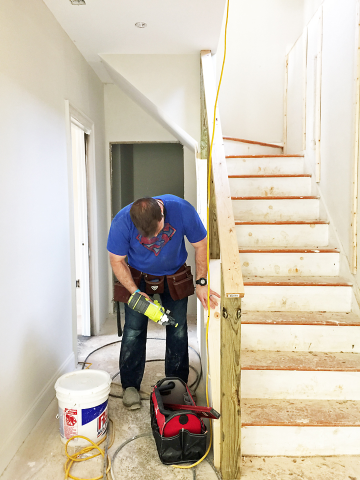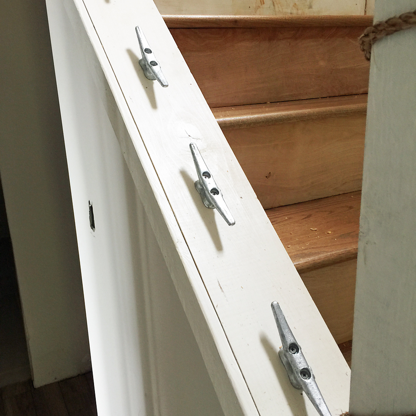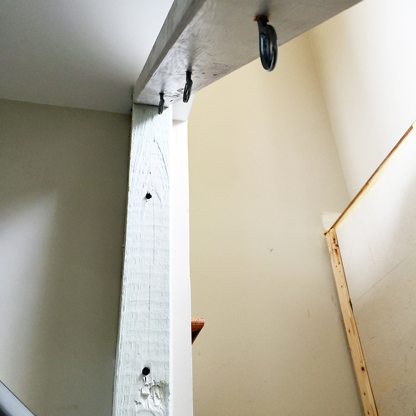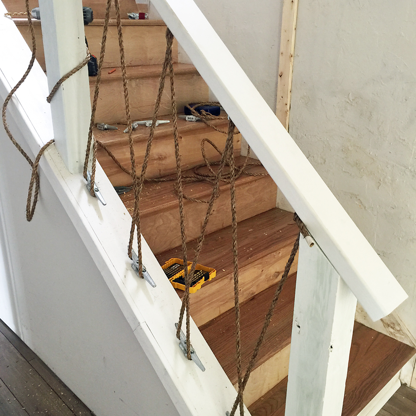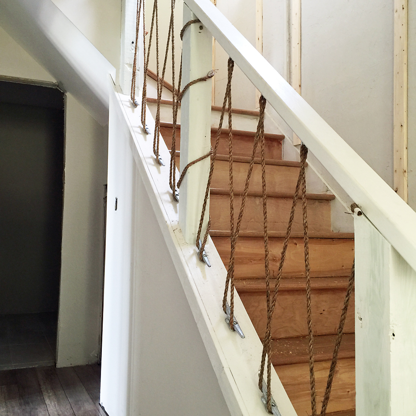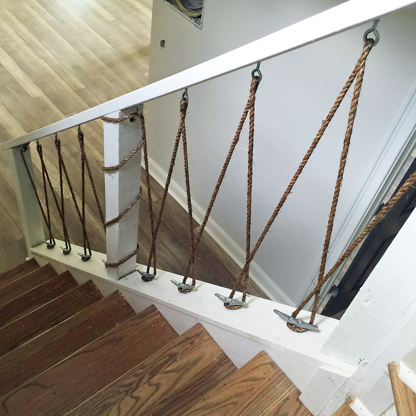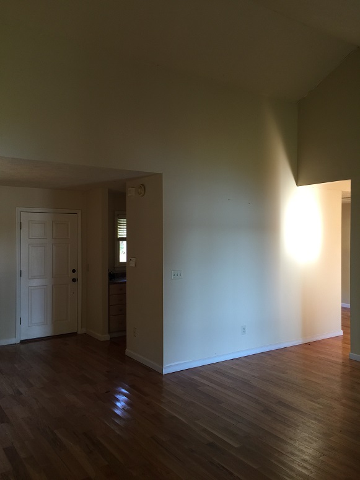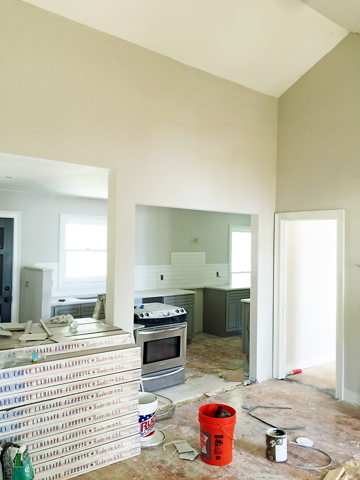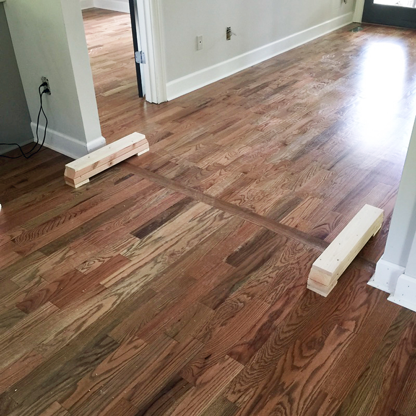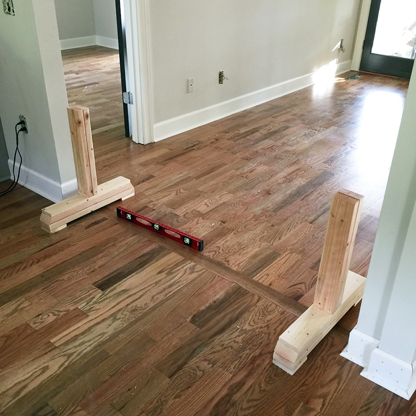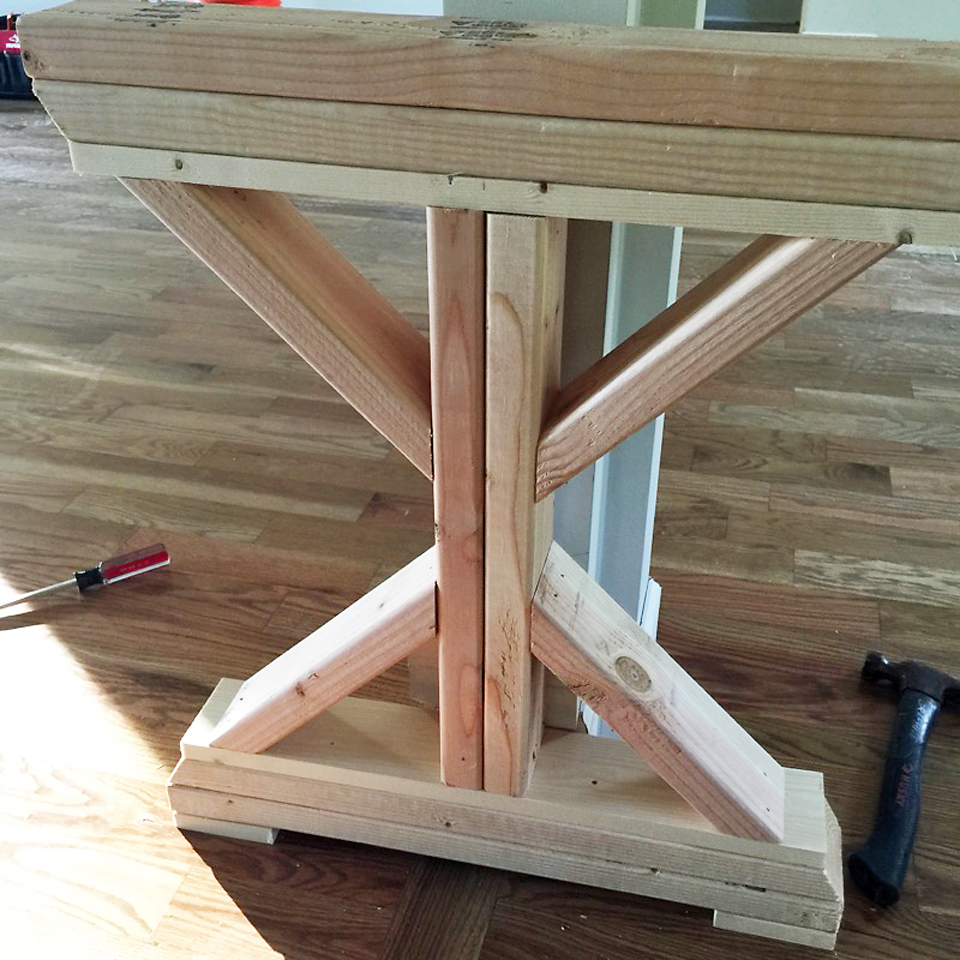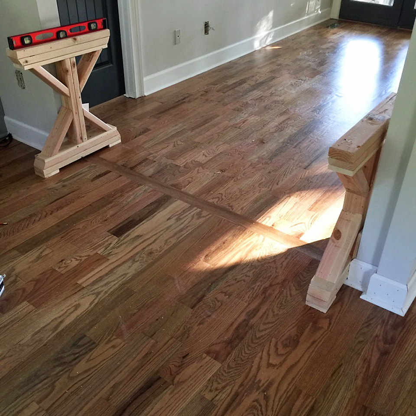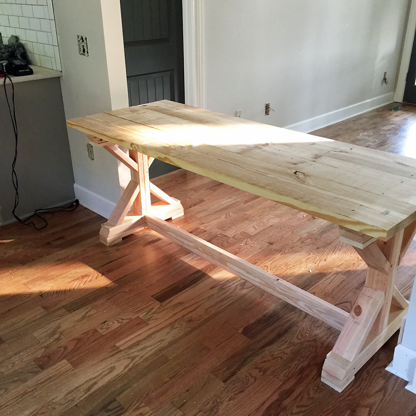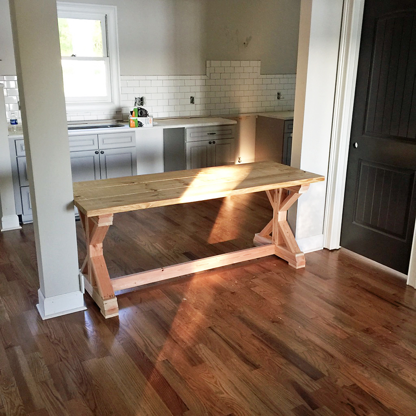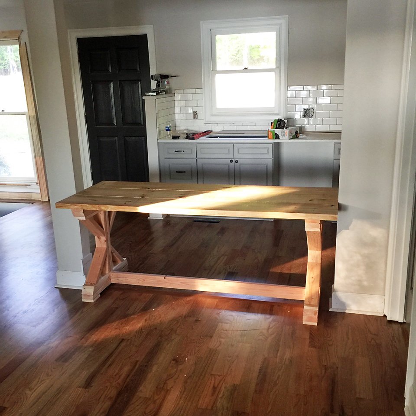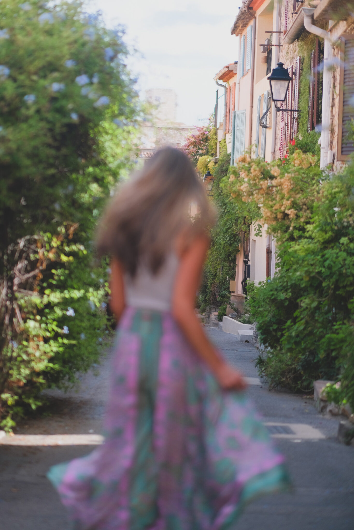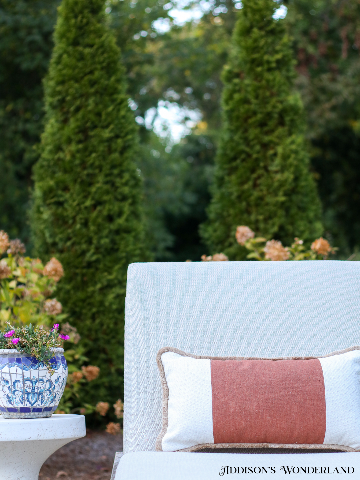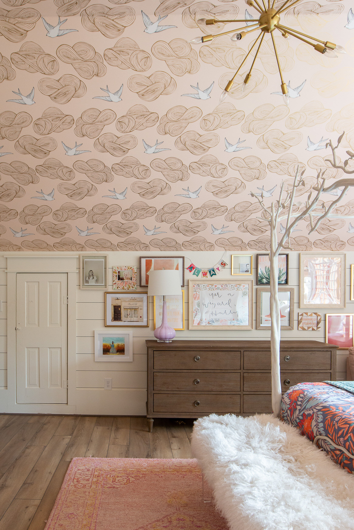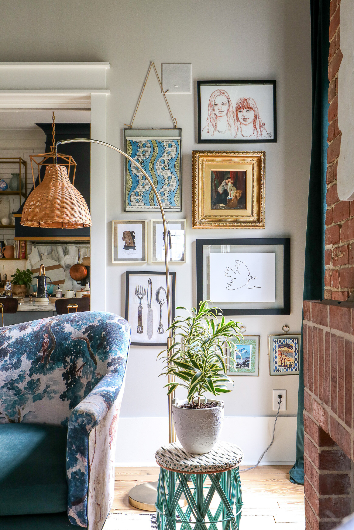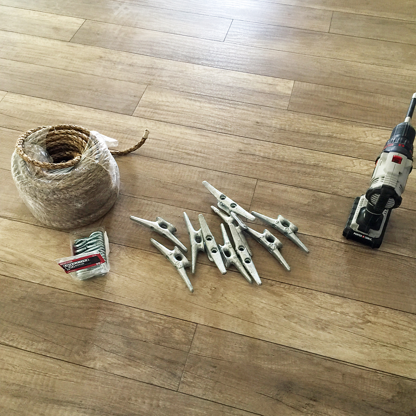
We are counting down the days (yes, days!) until our Project Lakehouse Flip is complete and on the market! For the last month or so Mark has been hinting on a “surprise project” that he has been wanting to add to his renovation to-do list. Let’s be honest. Surprises always make me a little nervous. Especially his surprises. They are always a bit over the top (yea sorry babe). Almost always in a good way but renovation surprises are a whole nother story. I have a bit of an issue relinquishing control on my end of the flipping process (the design, decor and finishing touches). Okay a lot of an issue. And as much as I brag on Mark’s mad construction skills, his design skills are up for discussion. Although he IS married to a designer and has pretty much never gotten the opportunity to do so. I will have to give him that. So needless to say I have been holding my breath on this one.
My only saving grace is that he has been hooked on Pinterest lately. I still remember the day that he said he joined Pinterest, was loving it and had already started pinning things. I am confident I spewed my water across the table. I think that has been my proudest designer wife moment to date. Mark has a Pinterest account…
So ANYWAYS, yesterday he headed down to the lakehouse to begin his “punch-out” list and work on his surprise project. You know how Chip on Fixer Upper (yes, we do watch and love that show!) loves demo day? Well Mark is obsessed with punch out day! He said it’s his day to tackle a little bit of everything from plumbing to electrical to paint touch-ups and installing cabinet hardware. He calls it “the day everything comes together”. So with bated breath I spent my day pondering the surprises that he could possibly pull off. And at 9:30pm last night, he came home with images of not just one… but TWO! And THE BEST part? He did both of these amazing projects 100% solo! Oh and these are all via “Photography by Mark on his iPhone” 😉
Surprise Project One
Basement Staircase BEFORE…
Basement Staircase IN PROGRESS…
The Project…
So cute huh?!? Perfect for a home by the lake! He will be installing shiplap on the concrete wall he has prepped with 1 x 2’s and this space will be pretty much complete!
Surprise Project Two
So as I have discussed before in “The Funky Little Lakehouse”, the kitchen/dining space was a bit of a challenge. We used the former dining room to create a second bedroom so we had to get creative and work in a dining area elsewhere. The basement has a huge open living/dining area but of course we wanted a space upstairs off the kitchen as well. We could have tucked it away in the back of the alley kitchen but I wanted it to have a view. This home has amazing lake frontage so taking advantage of that was key! So we removed a wall and created a dining nook…
Kitchen BEFORE…
Kitchen/Dining Space IN PROGRESS…
The Project
Mark knows I am obsessed with Anthroplogie so he searched for “Anthro Style Tables” on Pinterest for our little dining nook :-)…
A little stain, lighting fixtures installed and my colorful venthood and this space will be pretty much complete! Thanks for following our journey!
XOXO, Brittany Hayes
+ view the comments
