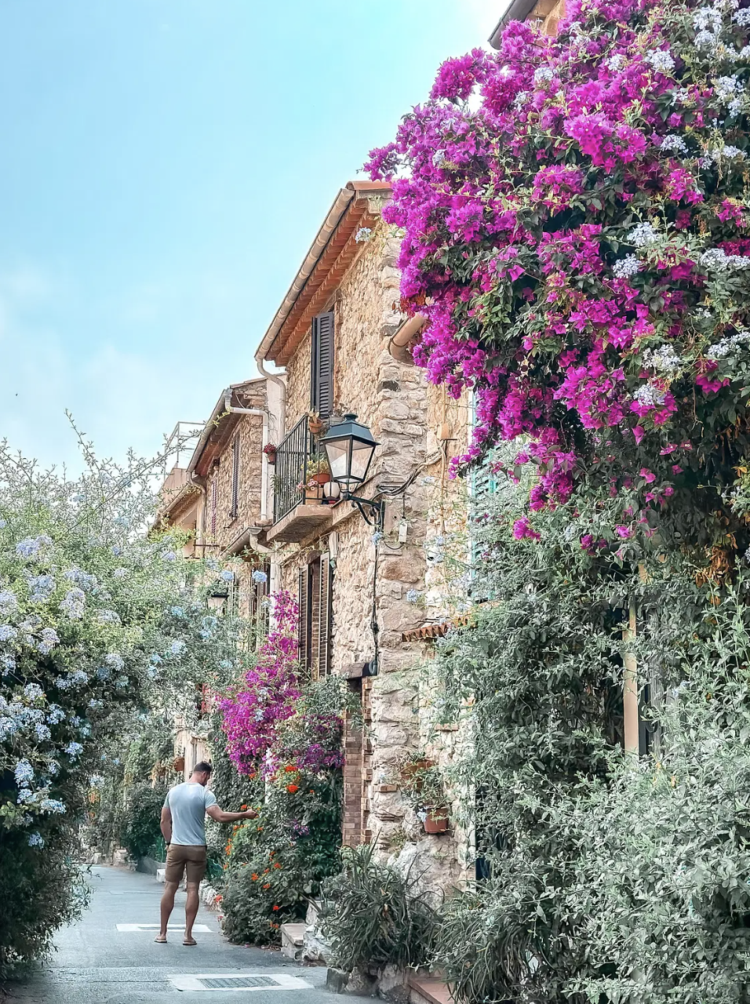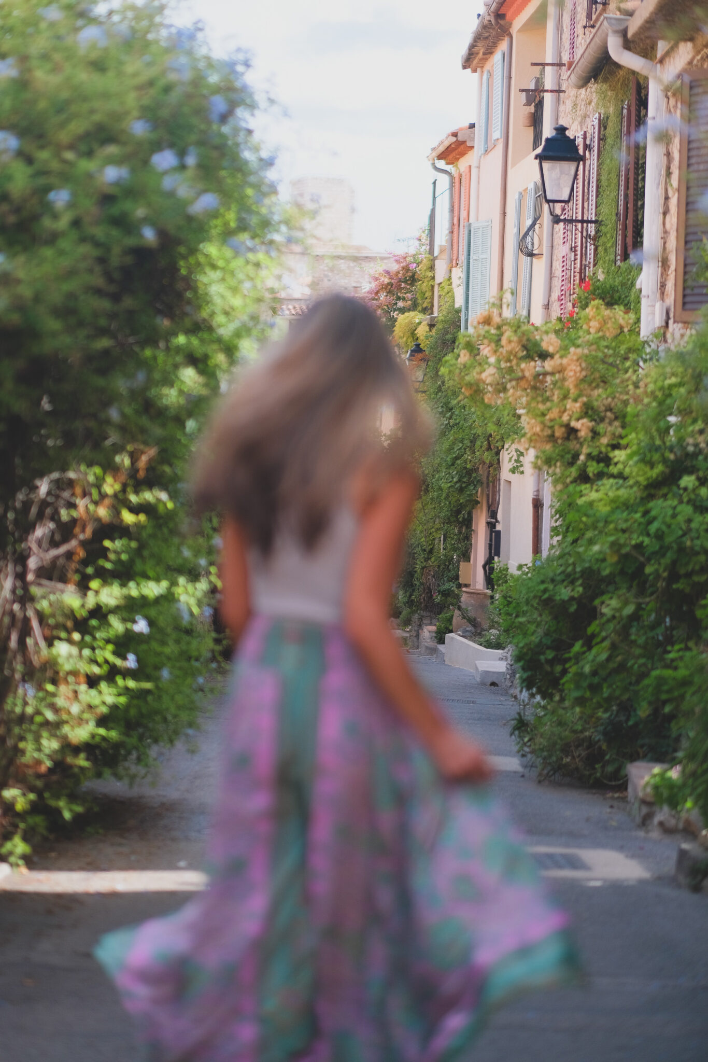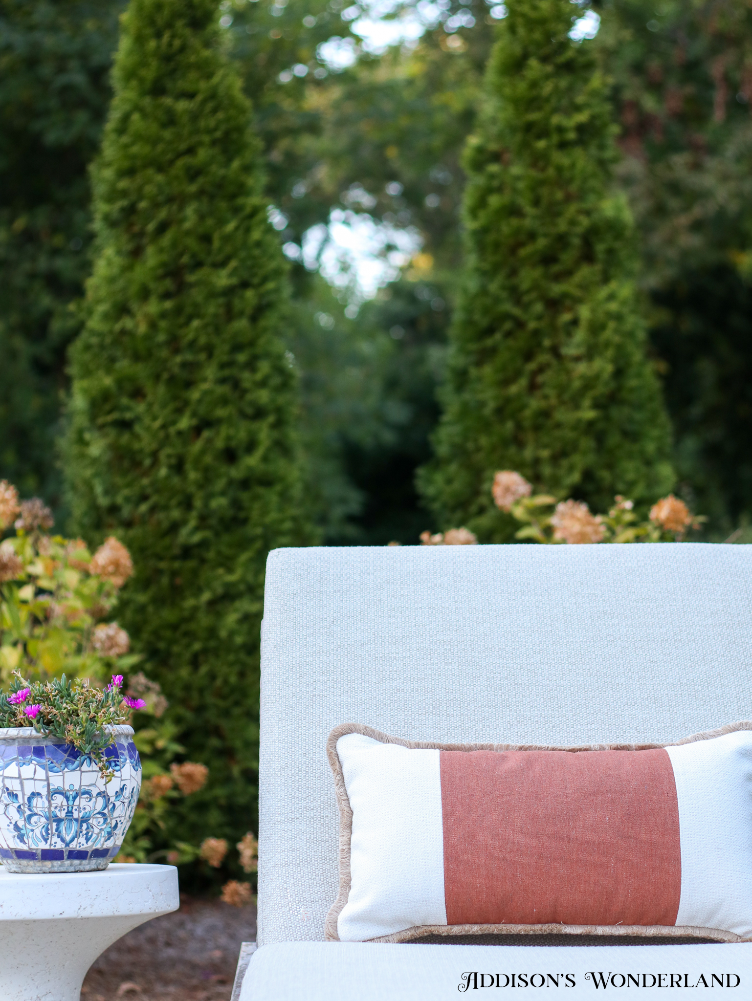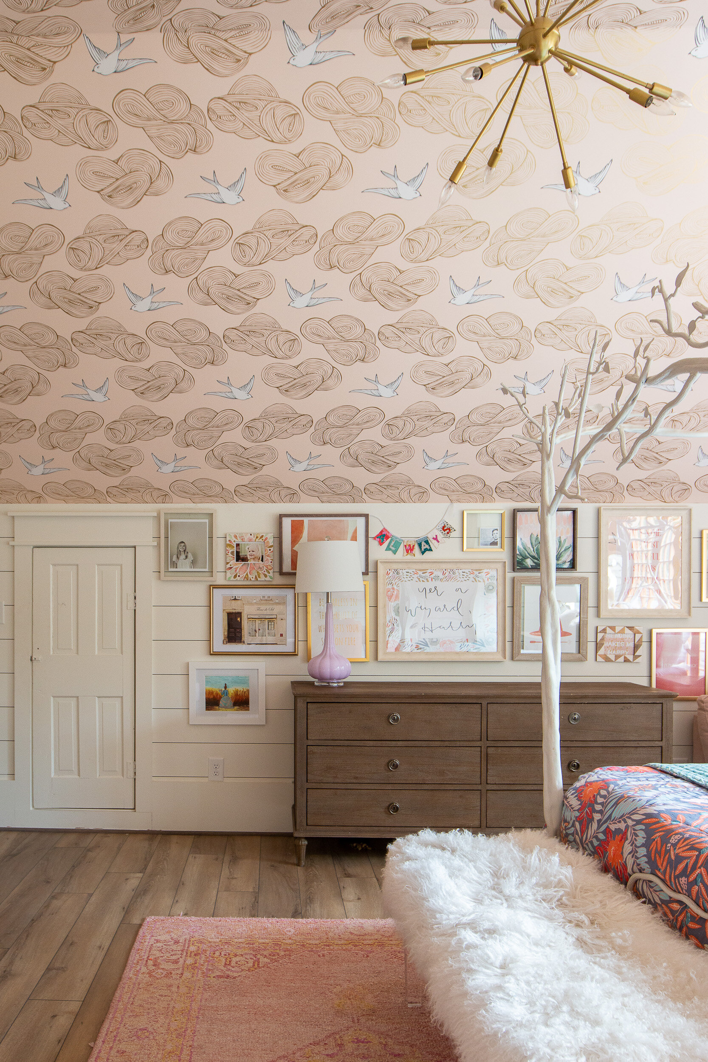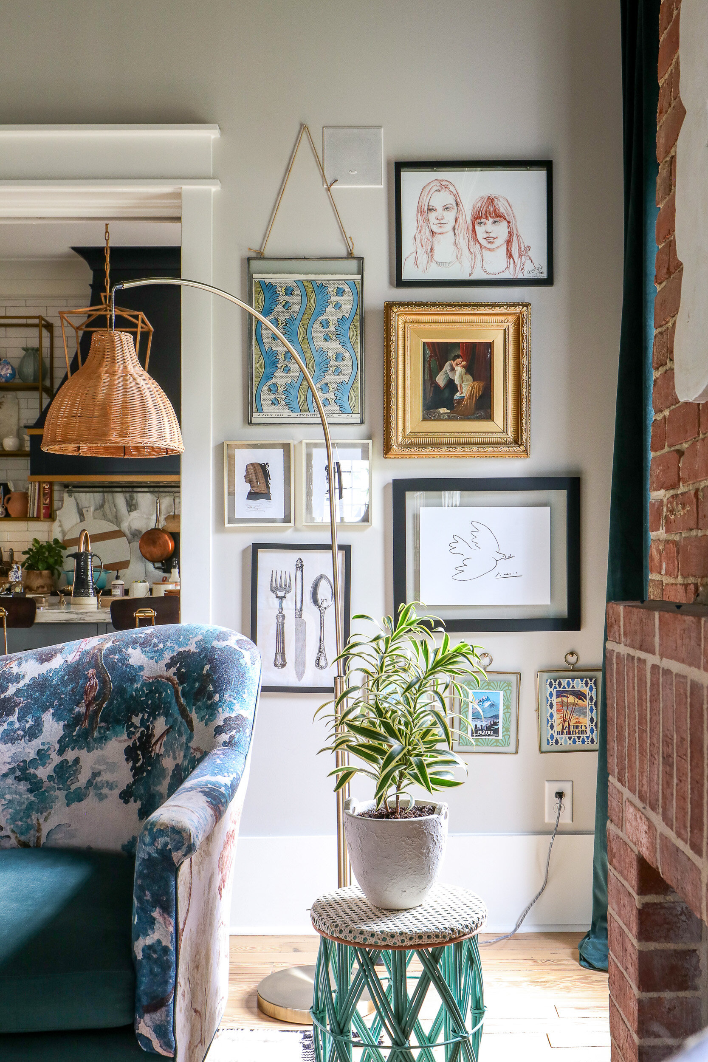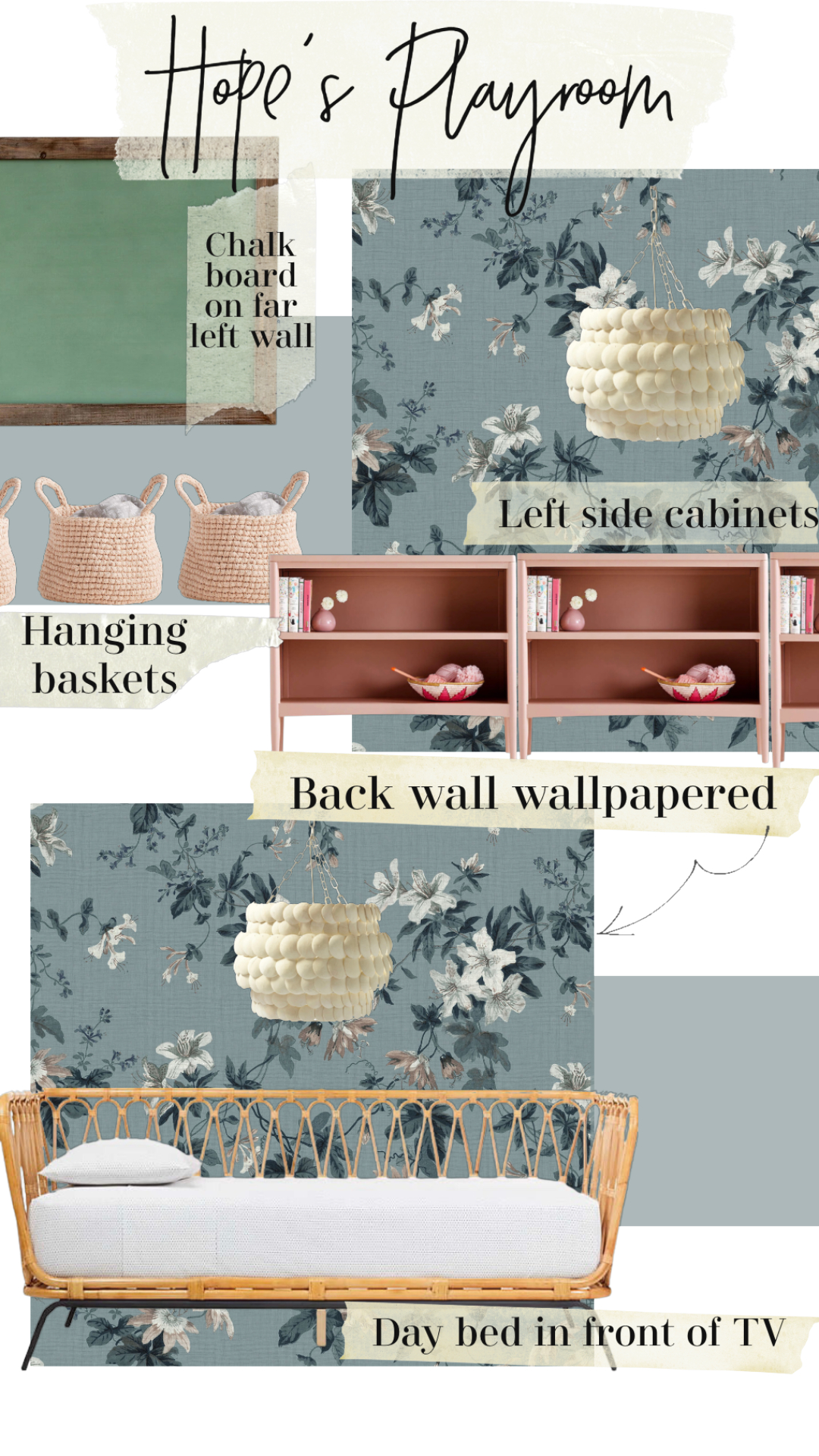
It is FriYAYYYYY!!! My gosh 2021 is flying by. It feels like just a few days ago now that John and I had our kidless weekend and then here we are again! I was just telling a friend the other day that although I would have never chosen my situation (in regards to my kiddos) per say, having every other weekend to focus on John and I is rather fabulous I must say. Yesterday he surprised me with a little getaway weekend to Asheville, NC and I am sooooo excited! I’ve only been to Asheville once years ago to visit Biltmore Estate so I am thrilled to see the downtown. I’ve heard people rave about the area for years now! Although I am sure there is lots to see, we actually plan on focusing most of our attention on a whole lot of sipping and eating and then sipping again. Disclaimer… I am not a big drinker but I do love some good wine or a good cocktail or two! In moderation of course ;-). Drink and app hopping is actually kind of how we fell in love. About two months into our relationship, John invited me on a last minute weekend trip to New Orleans with his best couple friends. They had a work event there so it left John and I to hit the streets and get to know one another. One thing I love about him is that he is also not a heavy drinker whatsoever so we had such a good time stopping in for a little “tapas” style eating combined with hours of talking. All day and then basically all night. It. Was. So Fun. So cheers to recreating THAT this weekend!
Today I am sharing a playroom design we’ve created over here at AW Design that I am sooooo excited about! Sweet Hope chatted with us via Zoom a few months back about her girl’s playroom and I was especially excited about this project. She wanted something colorful, girlie and fun which of course is right up my alley! She also wanted help with space planing and organization of their toys. I love a good challenge! Here’s the space BEFORE…
And YES, we now offer INTERIOR DESIGN! Virtual and local…
AW DESIGN DETAILS HERE!
BEFORE…



THE PLAN…

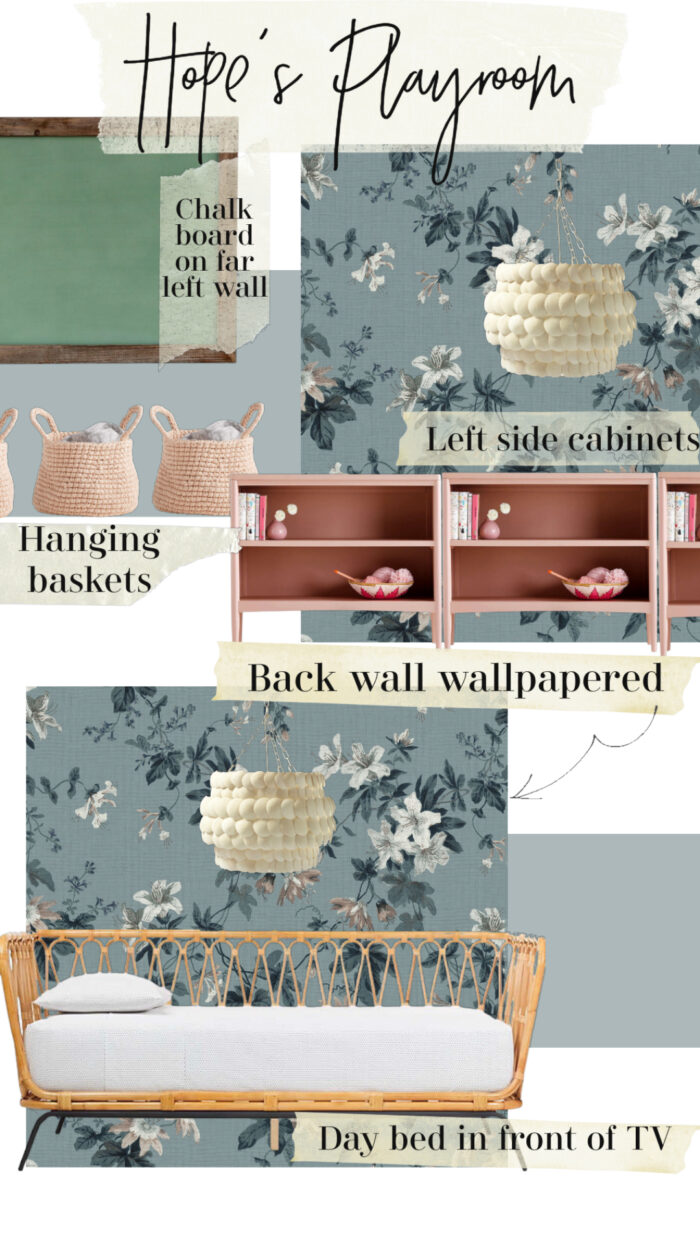
Wallpaper / Bookcases / Baskets / Day Bed / Chandeliers / Desks
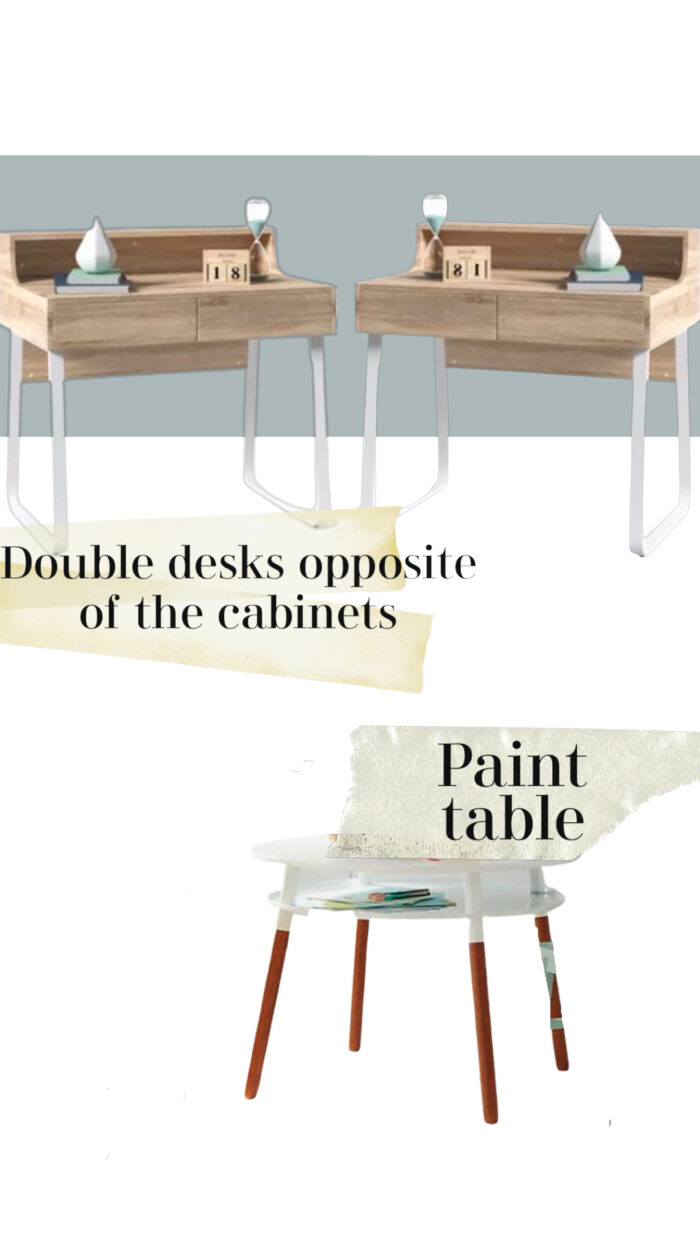
So… here’s the plan! For the back wall where you see the sofa and large armoire, I chose THIS WALLPAPER to create a feature wall. Against that wall on the left part of the space, I selected THREE OF THESE BOOKCASES which will pop so beautifully against the wallpaper. This will give the girls lots of storage for books and toys and such. We also plan to do a bookshelf and some artwork above the bookcases. For the remaining walls, I have specced a light blue/green paint color that coordinates with the wallpaper as a wide painted stripe around the room. This will create depth and interest in the space and carry the color scheme around the room. On the left wall, I chose to do a large chalkboard with a row of THESE BASKETS hanging from little coat hooks for their large collection of beanie babies and stuffed animals. For the wall across from the wallpaper wall on the left side of the room (not the TV side), I chose TWO OF THESE DESKS with her existing armoire (painted) in the center for art/craft storage. On the TV side of the room, I chose THIS DAYBED for some much needed texture in the space. Once again, it pops so beautifully against the wallpaper.
And the best part? This design is local so y’all will get to see it come to life firsthand when Ab and I do the install! EEEKKKKKK!!!

XOXO, Brittany Hayes
+ view the comments

