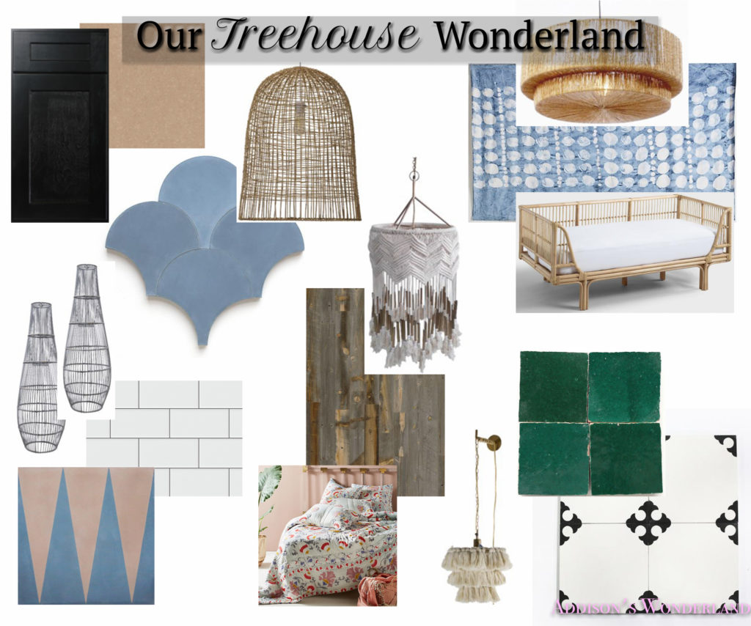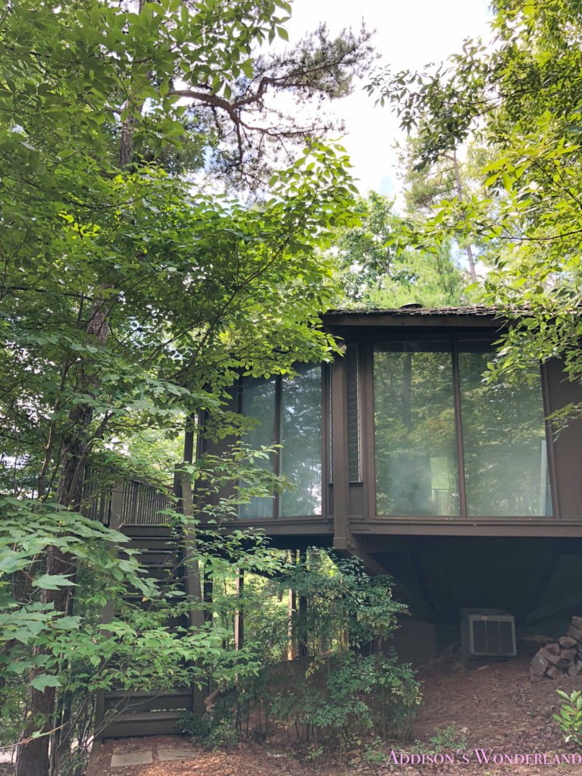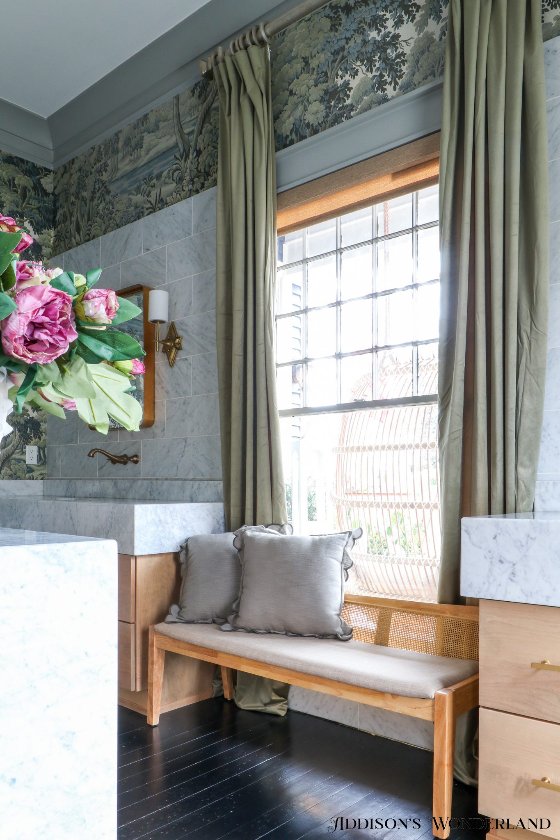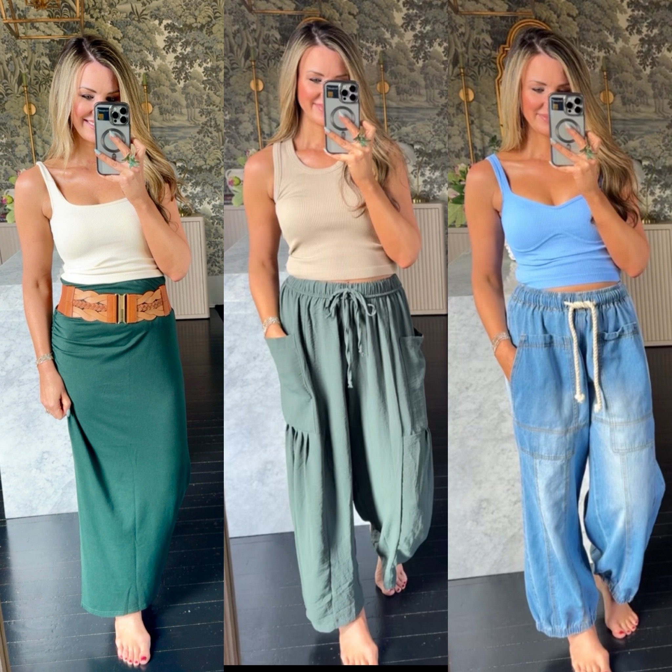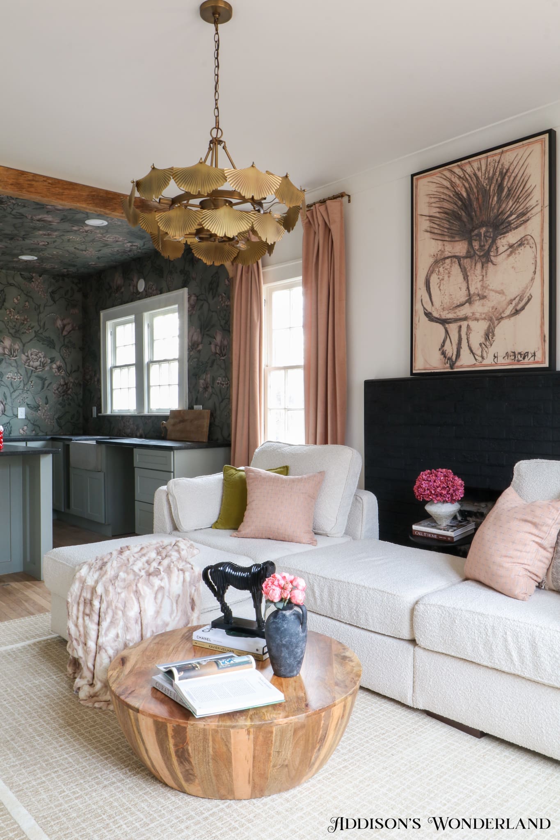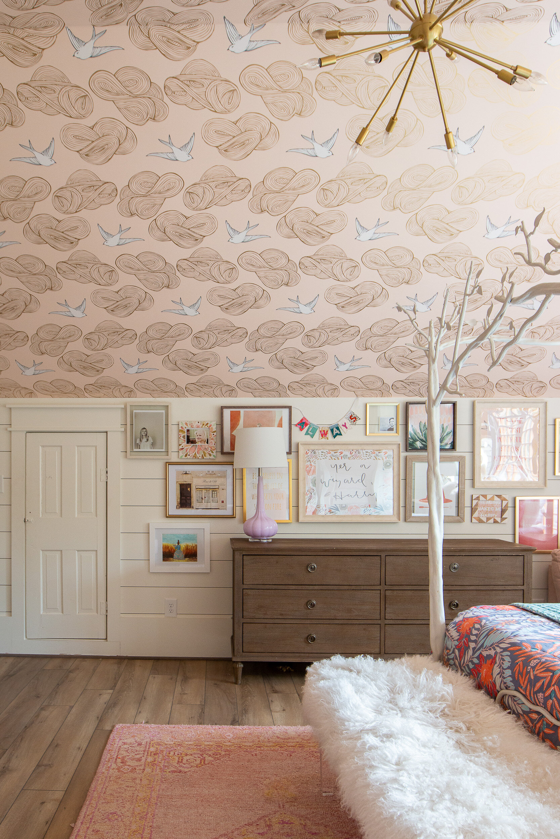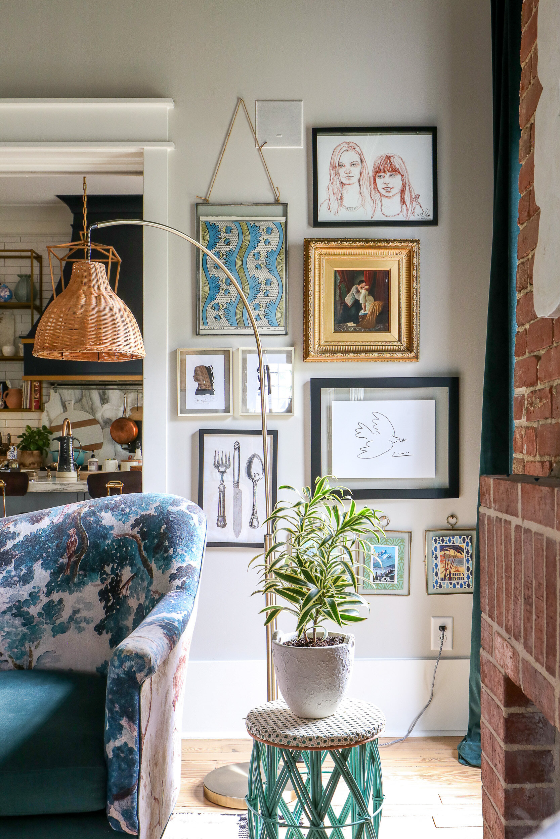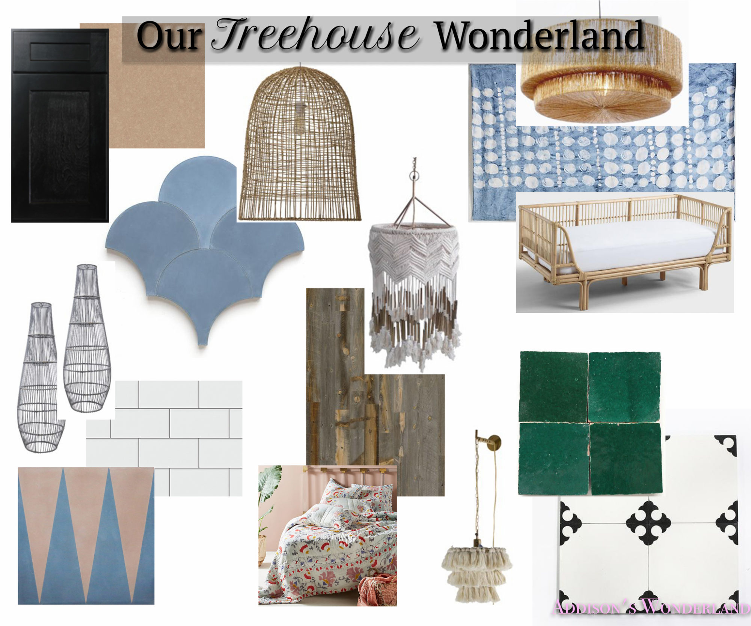
SCROLL TO THE BOTTOM TO SHOP THIS DESIGN BOARD!
Eeeeekkkkk! I am sooo excited to share this with you guys! It is Sunday evening and we just got home from our cabin community. I say cabin “community” because we actually spent the weekend at my dad’s cabin since you guys are so super fabulous and keep our cabin rented solid! You can get more details on RENTING OUR CABIN HERE. Mark had been working on demolition inside “Our Treehouse Wonderland” (see the FULL TOUR HERE) since Tuesday and then the girlies and I joined him up there Friday afternoon. He had two guys come up and help Wednesday but he did everything else completely by himself. From removing three entire room “fiberglass inserts” from each room to removing the circular staircase to demo-ing all of the carpet… they got a ton done! And yes, I said that three entire ROOMS inside the treehouse were actually fiberglass inserts. The walls and EVERYTHING! Even the kitchen was done that way so once removed, there were no walls in the kitchen nor in either bathroom. Strange to say the least. He also re-framed (well, they weren’t even framed to begin with) each space and began installing the hardwood flooring inside one of the bedrooms. We are actually able to reuse extra hardwoods from our home for two of the bedrooms. I am sure Mark MEGA wishes we had enough to cover the living/dining/kitchen area too because I have come up with a funky fun flooring design. Stay tuned for more on that very soon!
Whew! That was a lot of chatter and we are about to eat dinner SO I am just going to share a design board I just created for the treehouse to give you guys a little sneak peek at what’s to come! Oh and don’t forget to JOIN TEAM WONDERLAND and sign up for my newsletter so you won’t miss a post! XOXO
Tile- CleTile
XOXO, Brittany Hayes
+ view the comments
