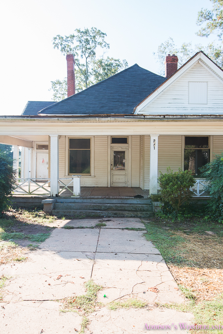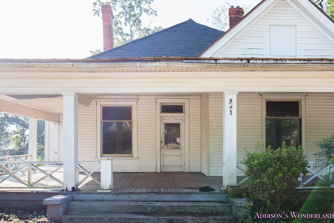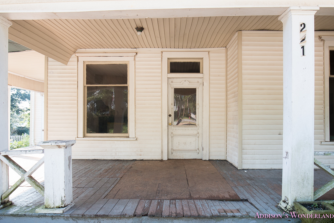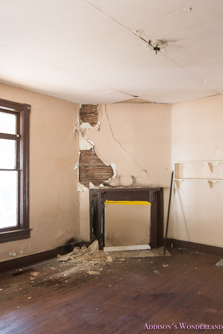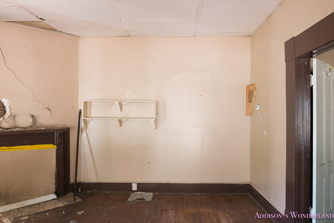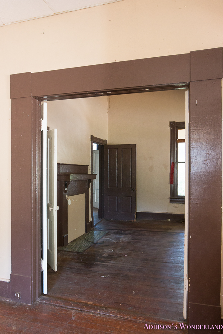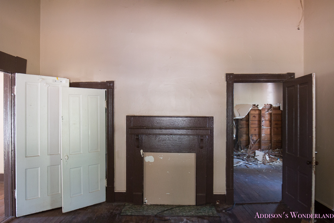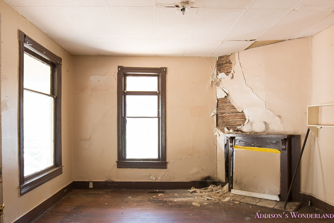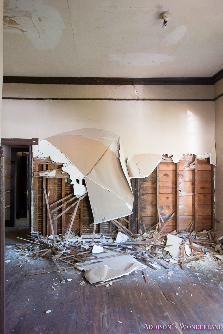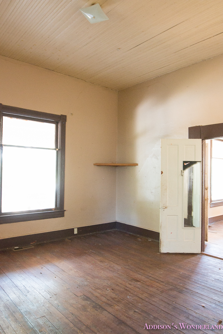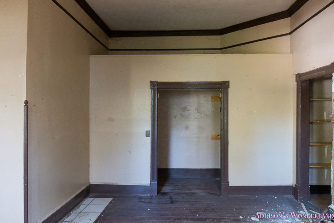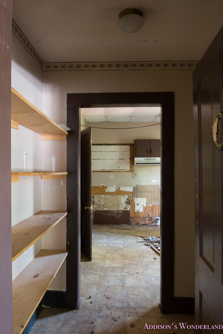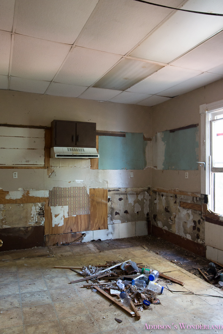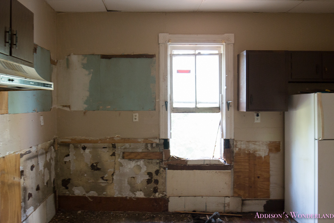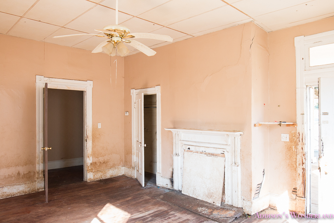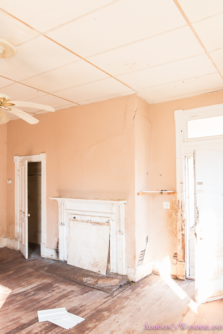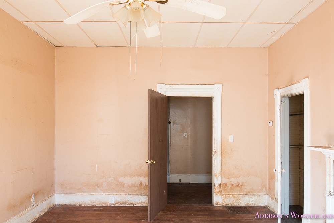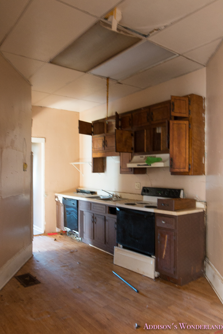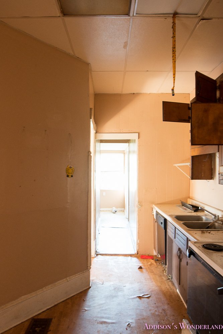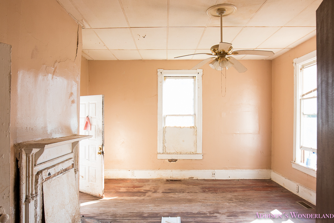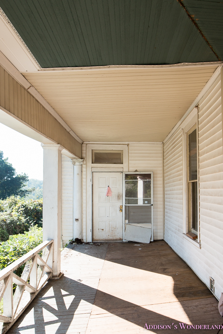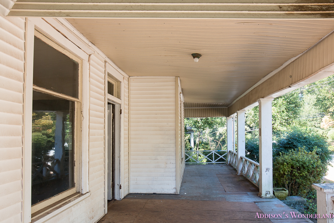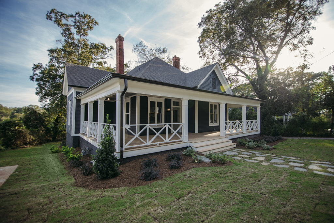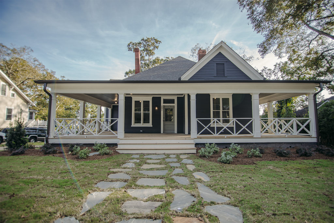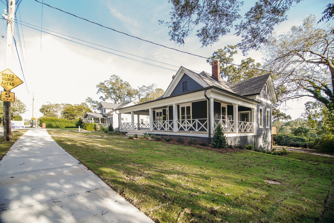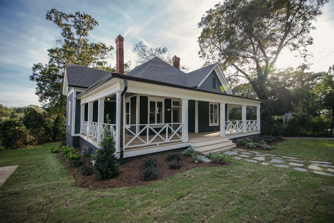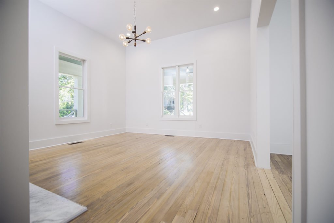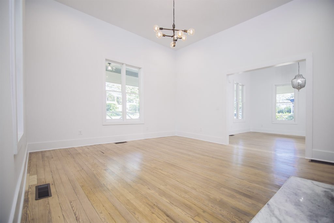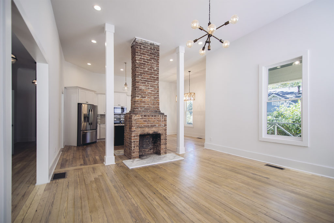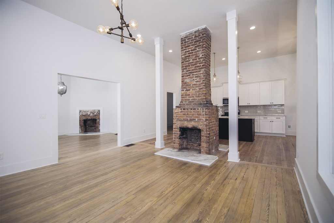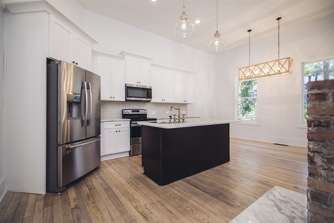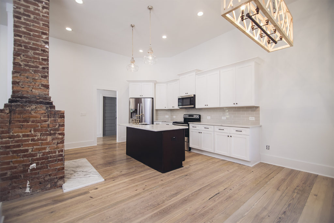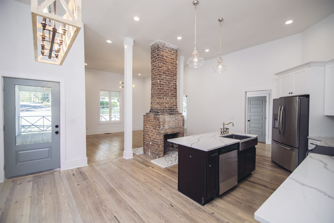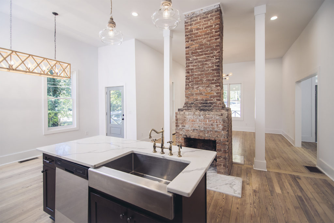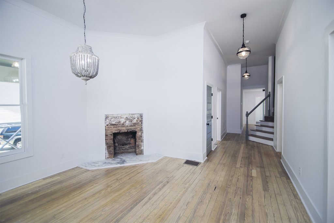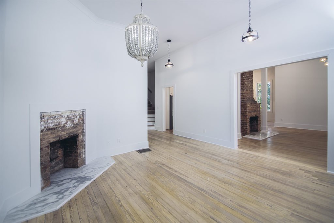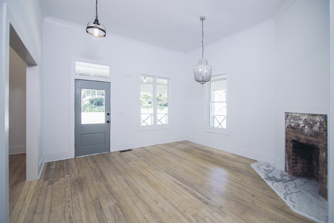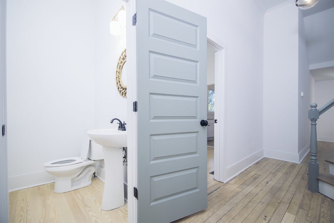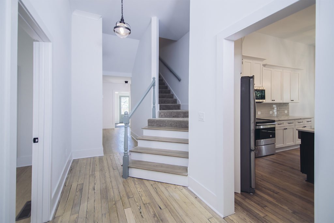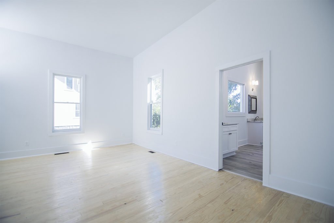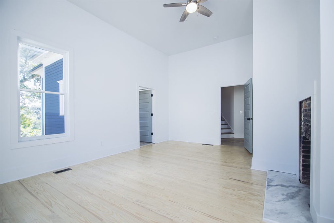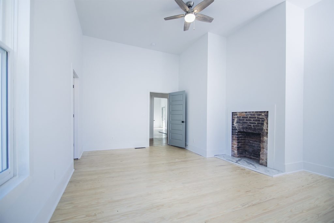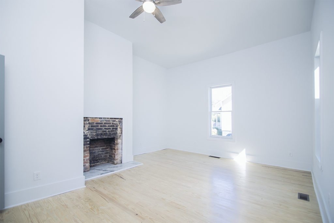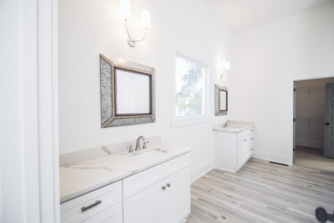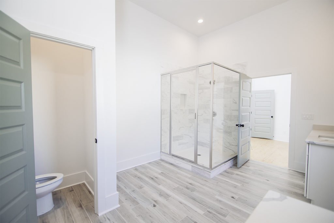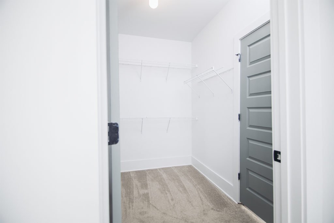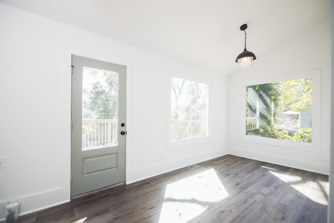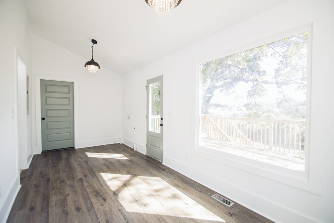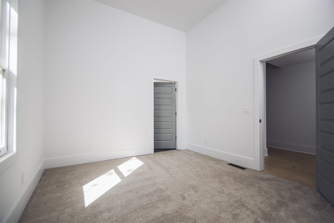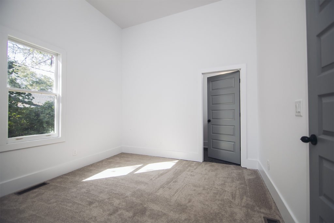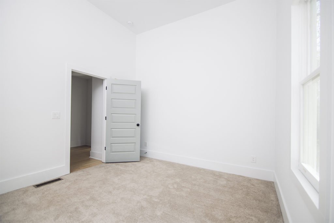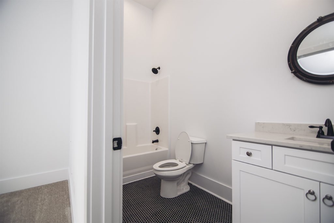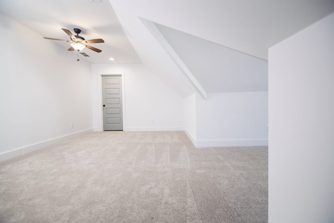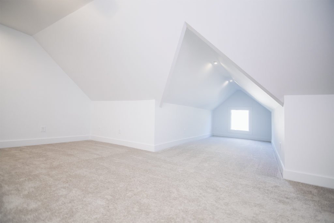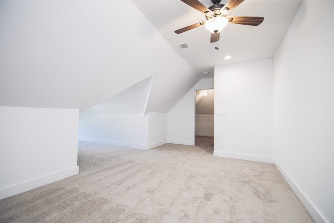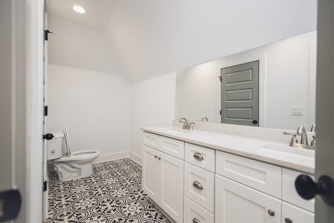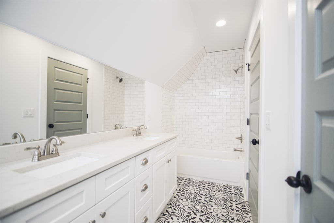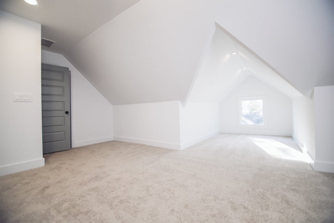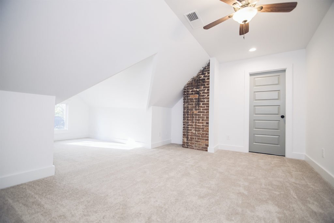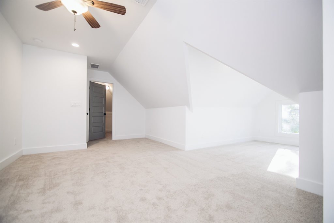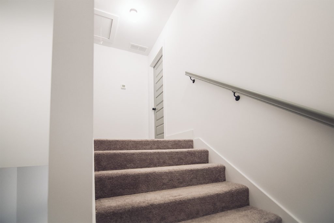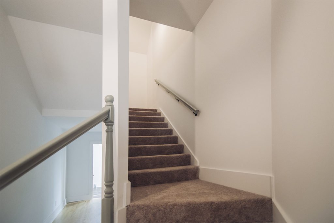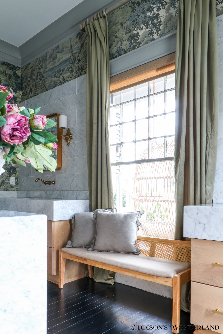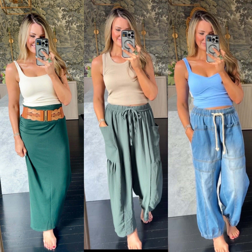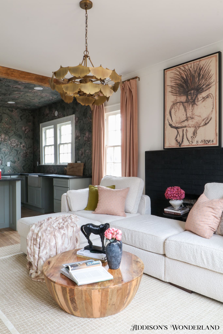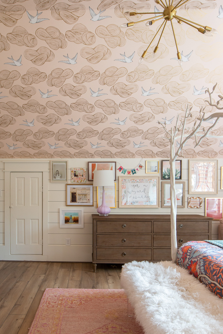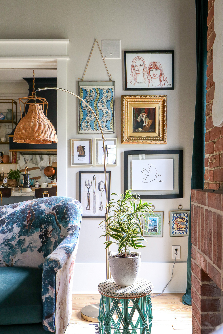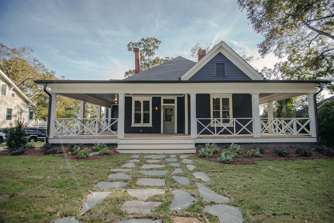
Aggghhhhhh!!! We are finally FINISHED!!! Yes friends, our historic fixer upper is complete! And whew, it has been QUITE the project. Let’s just sum that up by saying that it would’ve been way easier AND way cheaper to knock her down and start all over. Built in 1905, this beautiful home had seen waaaaay better days to say the least. We knew it was going to be a HUGE project but huge didn’t even come close. Once we demo’d this home turned rental duplex, we discovered that everything from the floor joists to the roof supports needed to be completely re-framed. If you’ve ever wanted a completely “new yet still historic” home, this would be the one! We completely replaced every single thing from the framing to the plumbing to the electrical while still maintaining as much original charm as possible. And then of course the countertops, cabinetry and fireplace hearths which all turned out GORGEOUS! OH and I forgot to mention that we added an entire SECOND FLOOR! It took quite a bit of creative floor-planning to find a spot for a new staircase but once that was decided, the upstairs started to visually take shape and we were able to add two large bedrooms, two large closets and a jack & jill bathroom to the second level making this a four bedroom home. My girlies LOVE the upstairs! It turned out super cute with fun little dormer nooks.
I hoped to share more updates along the way but it always seemed to be in this hectic state of construction that never seemed quite interesting enough for a blog post so I mainly stuck to IG stories for this one. Y’all know I like to share the pretty stuff here and the raw and real on IG stories so today is finally the day for the pretty! And the completely finished! And guess what? After ten days on the market, IT IS UNDER CONTRACT! Wahoo!
You guys may be surprised to find a pretty neutral reveal for this fixer upper. With our entire budget sunk into the super important things, I wasn’t able to have quite as much “fun” with this one on the finishing touches but it turned out to be a stunning blank slate for the future owners. I stuck with a very neutral palette with my signature pop of a hint of color on the interior doors. Although the exterior siding and interior doors may look similar to our personal home, they are not the same at all. The exterior is much more “black” and the doors are much more “gray”. Both read much bluer in pictures. Without further chatter because this girl needs to go get caught up on LIFE, here is the full before tour AND the final reveal of our historic fixer upper… The Highland House!
TODAY!
Exterior
Front Door Sconce / Front Porch Ceiling Lights
Living Room
Kitchen & Breakfast Room
Dining or Formal Living Room
Powder Room
Master Bedroom
Master Bathroom
Mud Room / Laundry Room
Main Level Bedroom
Guest Bathroom
Bedroom #3
Jack & Jill Bathroom
Bathroom #4
House Details
Exterior Siding- Wrought Iron by Benjamin Moore
Exterior Trim- White Dove by Benjamin Moore
Front Door- Greyhound by Benjamin Moore
Interior Walls & Trim- Alabaster by Sherwin Williams
Interior Doors- Greyhound by Benjamin Moore
All Countertop, Cabinets & Fireplace Hearths
XOXO, Brittany Hayes
+ view the comments


