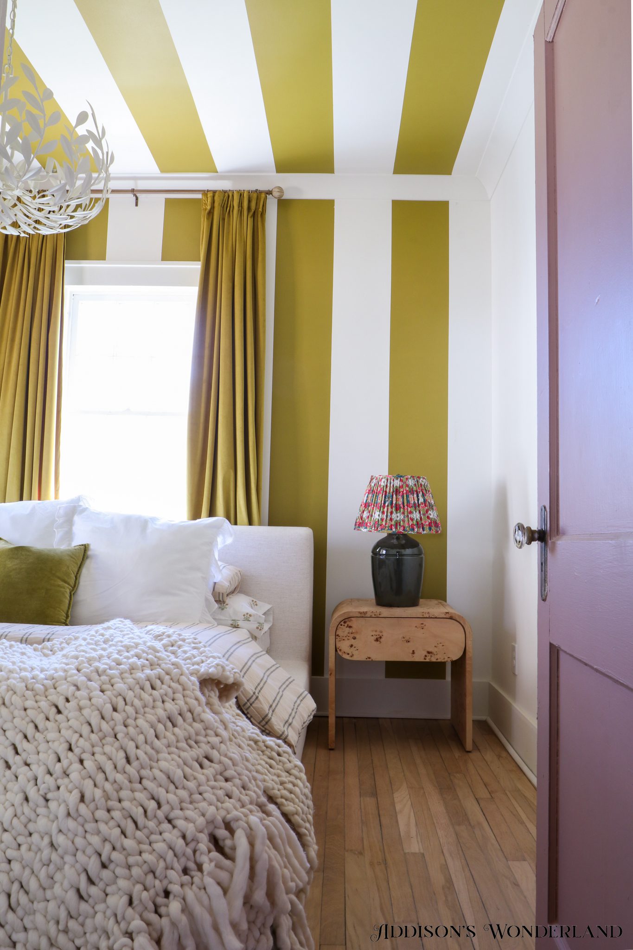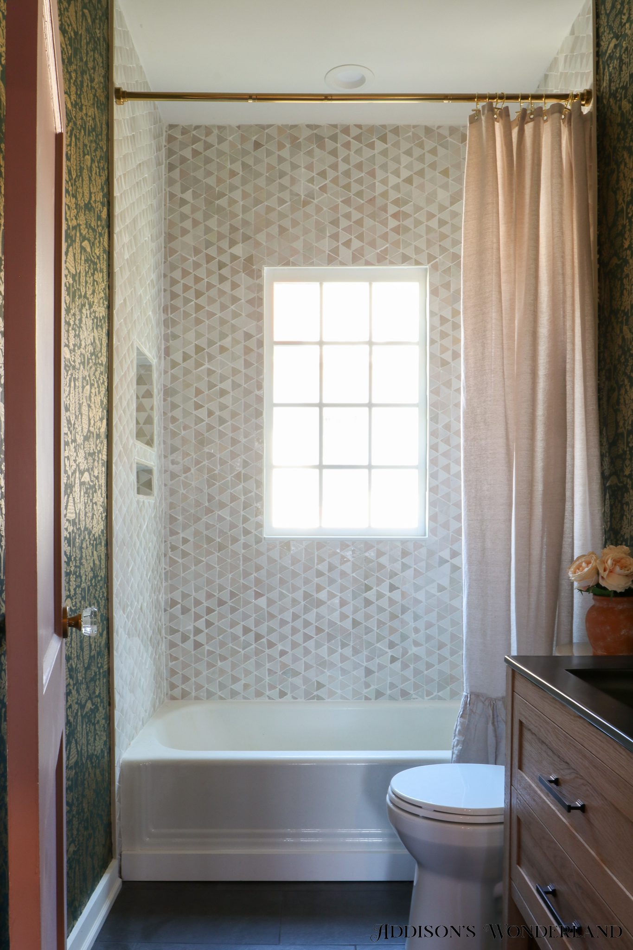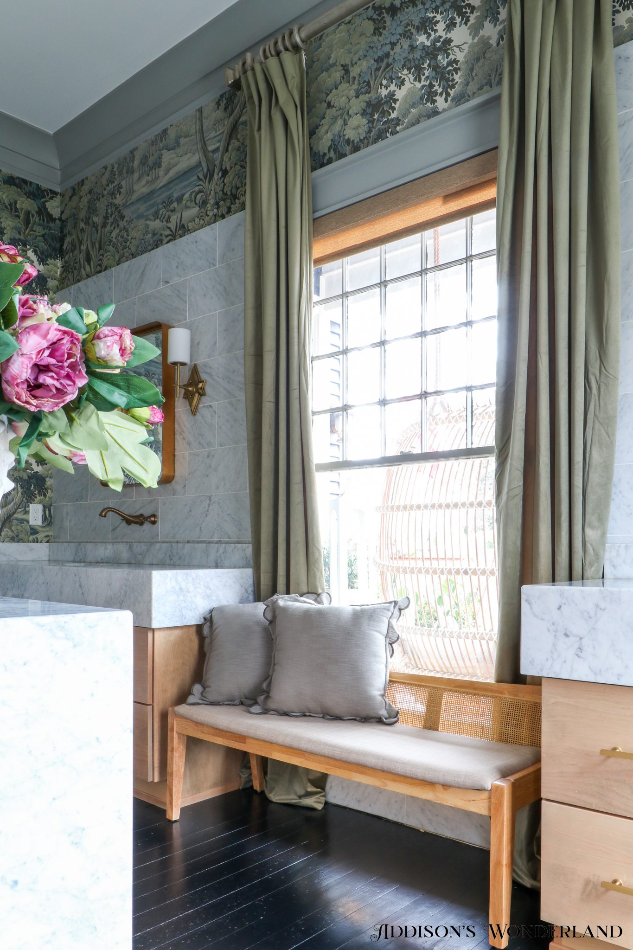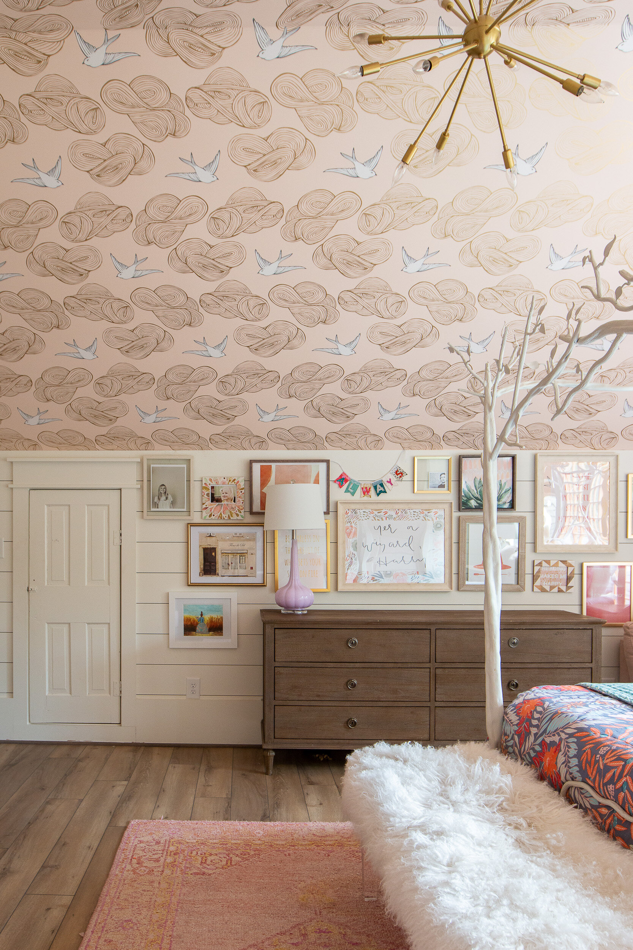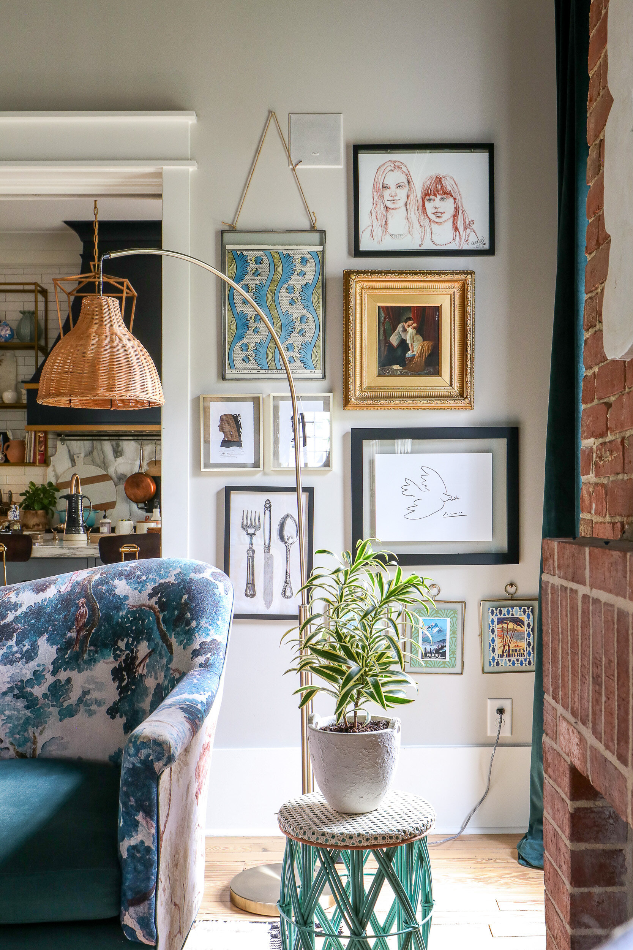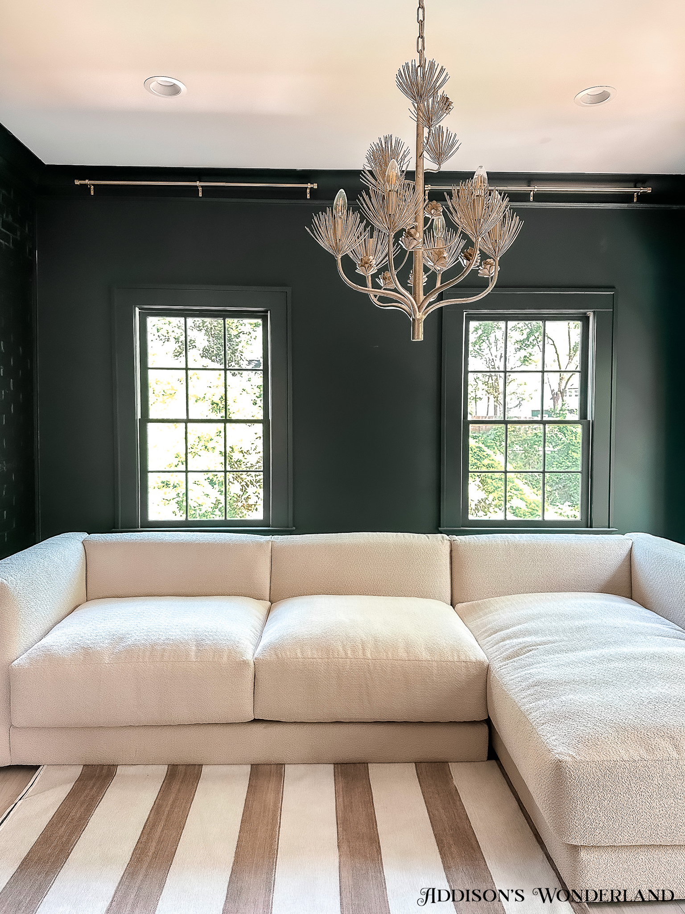
Good Afternoon! I cannot even believe this but this is kind of my very first historic flip home post! I did share the home when we first purchased it back in 2021 along with a full tour of it’s lovely “original state” that you can READ RIGHT HERE. Otherwise it’s all been on IG stories and that’s been a teeny bit few and far between.
Before I get into the fun stuff, let’s chat a little background on the home… literally weeks (maybe even less than two weeks) before we all headed to California in 2021 to tie the knot, Ab told us about two historic homes side by side in our adorable small town that were coming up for sale. She knew the owner and if we wanted them, he was willing to offer them to us first… which we did! We purchased them both right away and have kind of piddled with the first one ever since. We obviously haven’t been in a super rush to complete them and John has done 98% of the work with his own two hands so progress has been slow. Until NOW!
Since our purchase in 2021, John has completely gutted this 1,700 square foot home, completely rebuilt an addition that was originally built very poorly, we’ve had it re-wired, re-plumbed, we’ve redone the floor plan, sheetrocked, trimmed out and refinished all of the original hardwoods. Long story short… it’s now time for the fun stuff!!!
Oh and one last thing… I’ve had LOTS of y’all ask what we plan to do with the home once we’ve completed it and WHY we are furnishing it too! So long story short, we do things a little weird and different around here. Since design content and working with brands is a big part of our business, it works for us to really design a flip home even though that doesn’t really make financial sense for those simply flipping homes. We make as much or honestly usually much more on the content side of things than we do from the actual construction/renovation work. Plus, it gives me more design work for my “portfolio” and gives us more spaces to stage AW products we sell online. We also super enjoy the process too! For this home, we honestly aren’t sure yet what we want to do with it. Like I said, we purchased two homes side by side that were literally almost condemnable that we will be/are renovating. We may immediately sell this first one or we may rent it on Airbnb for a bit or we may just keep it and rent it out long term. Kind of depends on the market when we are finished. As far as the furnishings, if we sell it, we will offer a price furnished and a price for it unfurnished. If it sells unfurnished, we will simply sell the furnishings out of it at our warehouse.
Now let’s chat FAMILY ROOM! The room I am sharing today is a little more than half of the addition that John tore down and rebuilt. The ceilings are 10′ and it has beautiful natural lighting! It will eventually have a back deck attached to it accessible by the two new sets of French doors.
As far as the design of this space, YOU GUYS actually chose the color! I gave three options of IG stories last month and y’all chose Studio Green by Farrow & Ball. It turned out STUNNING!!! The sectional is from Jonathan Louis Furniture where I get all of our sectionals! The chandelier is from Varaluz and the rug is LINKED HERE! P.S. the rug is currently folded up as you can see in these images below which we will be fixing once we officially set the room up this week!
Next up on my design list for this space is CURTAINS! I chose three options and earlier today we hung them so I can decide which to send back. Let me know what you think and make sure follow along over on IG stories as we complete this room this week!
First, here’s a peek at the room…
BEFORE…
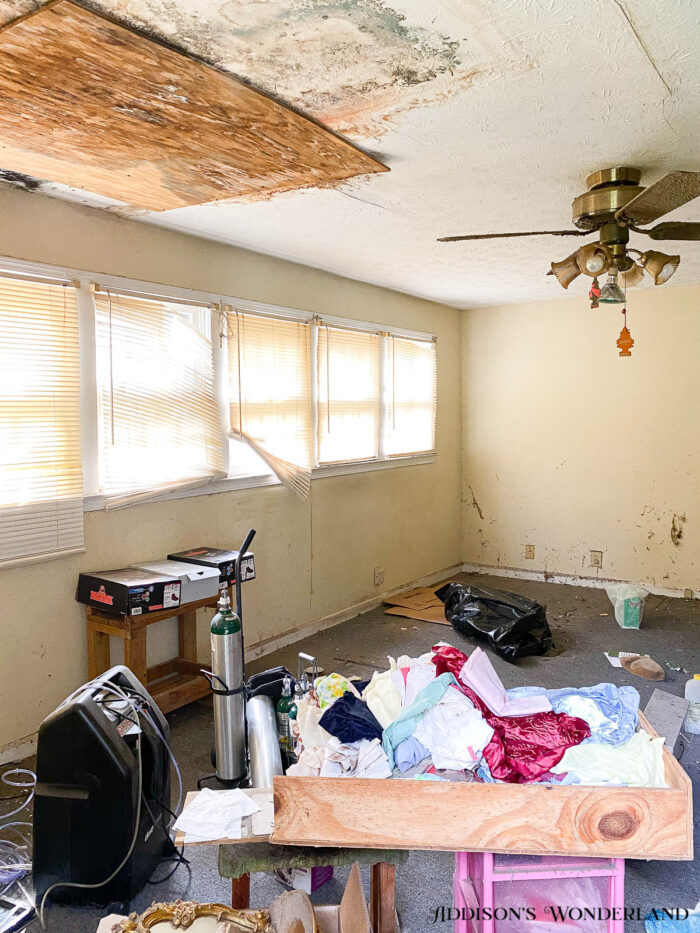
Today!
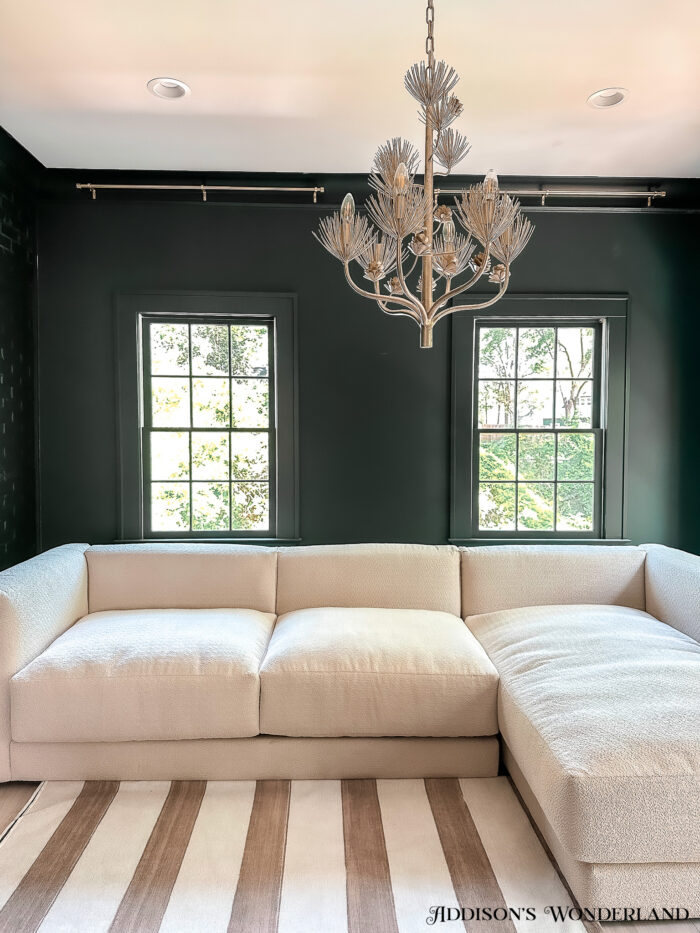
Sectional / Rug / Chandelier
Option One… Aqua Velvet
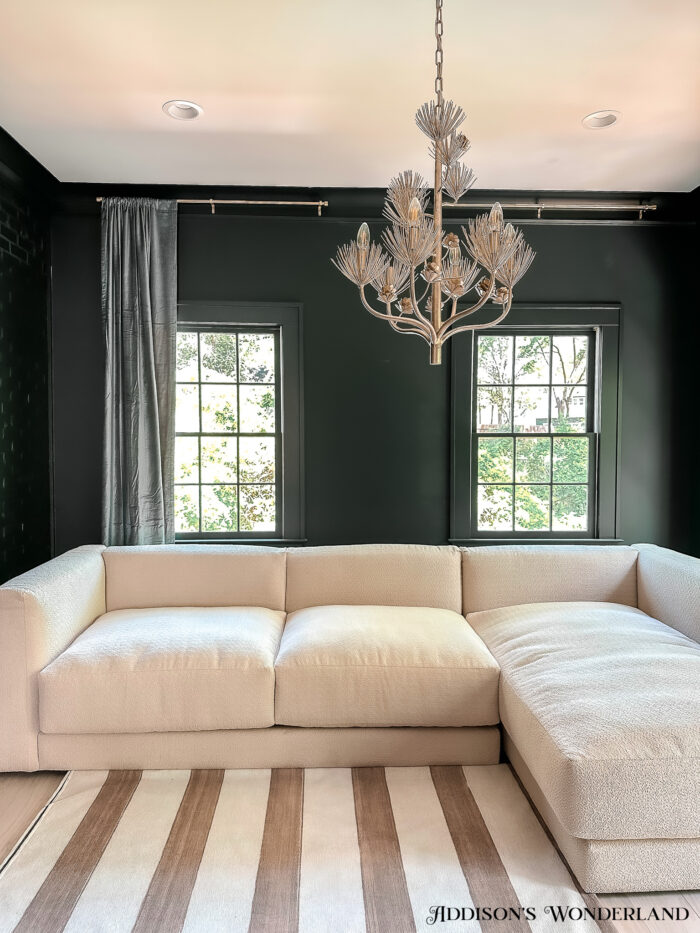
Aqua Velvet Curtain Panels
Option Two… Mocha Velvet
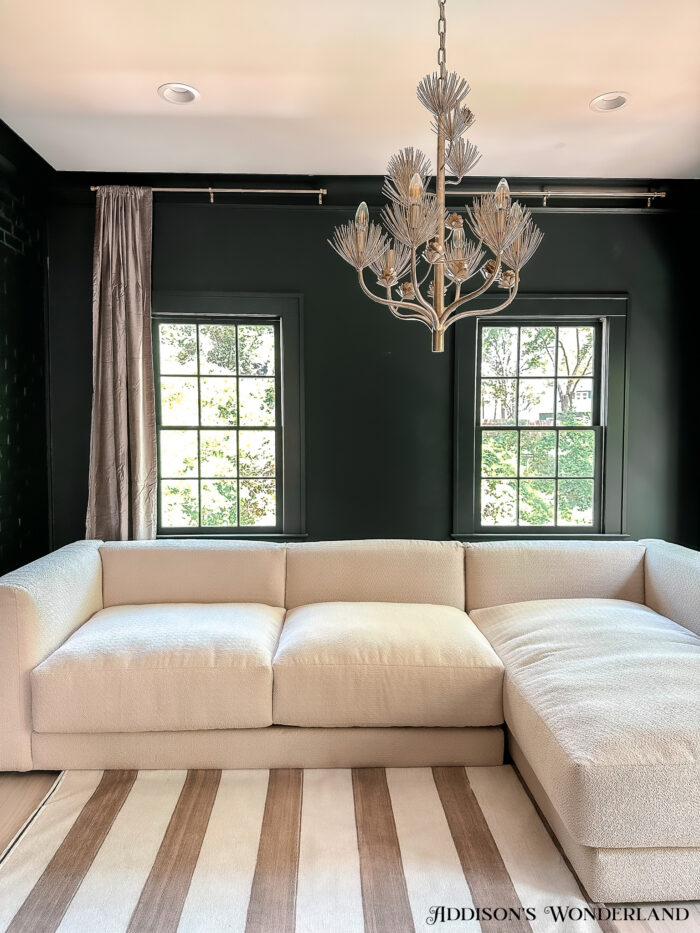
Mocha Velvet Curtain Panels
Option Three… Emerald Green Velvet
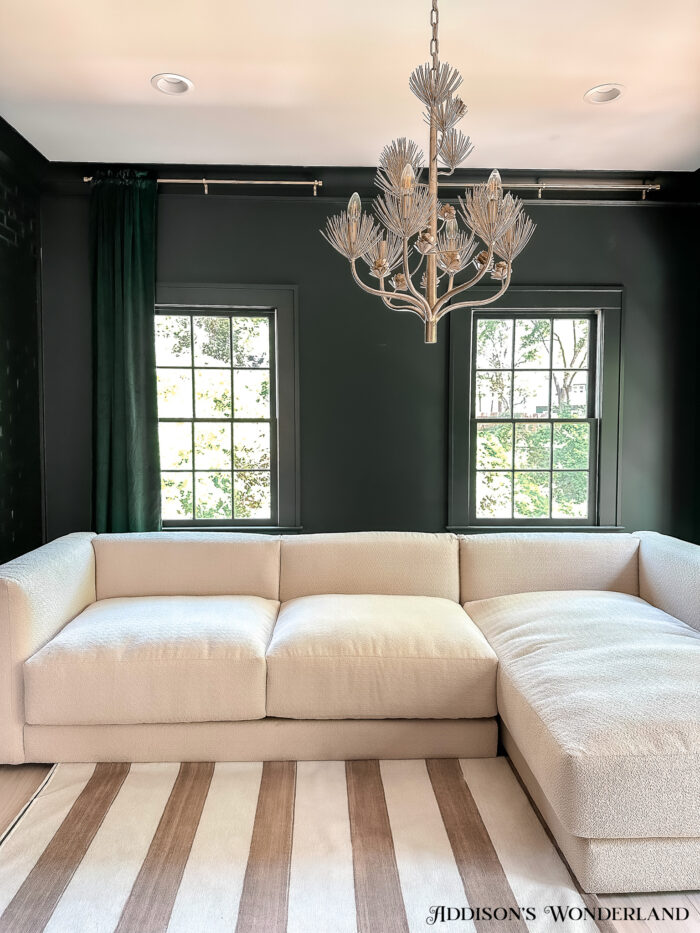
Emerald Green Velvet Curtain Panels
XOXO, Brittany Palazzo
+ view the comments

