Reader’s Choice Room Reveal!
Have I mentioned that I love you guys?!? No really though. I tell Mark all the time how amazing it is that so so many of you take the time to write here or on social media with the absolute SWEETEST, most encouraging and wonderful comments. It truly means the world to me. It’s a difficult thing to open yourself and your home up to everyone and that vulnerability feels like so much less of a weight with amazing readers like you. So in the spirit of Thanksgiving and Christmas I just want to say “Thank You!” From the bottom of our hearts. I feel blessed and I pray that God blesses each one of you for your kindness.
Another way that I wanted to say “thanks” was to let YOU choose which room reveal I shared next! On Instagram and Facebook Saturday I took a vote… And the winner was… MASTER BATHROOM! It was literally by one vote!
So today I will be sharing our Master Bathroom!
I have to say that one of the most difficult aspects of our “Our Historic Wonderland” restoration was the very first thing we did… Determining a floorplan. Yes, it was not “necessary” because each room had a function but we both did not love the 111 year old floorplan mainly for two reasons… 1) the master suite was upstairs and the girl’s bedrooms would’ve been downstairs & 2) the kitchen was a “small” room in the back of the house (that’s what they did for heat reasons 100 years ago). Given that the home was stripped down to mere 2 x 4’s, that allowed us to rework the home in almost any way imaginable. Obviously there were walls and restrictions in that way but as far as which room served which purpose, that was up to me! The electrical and plumbing needed to be re-run anyways so all of that was pretty much a non-issue.
Here’s a peek inside my thought process regarding the master suite… As I said before, the entire upstairs was created for a master suite. Not ideal for little ones in my opinion when it’s possible to re-work a floorplan. SO after literally a week of thinking and planning, I decided to make the entire left side of the home a master suite. The front left room was originally a library with a beautiful fireplace so I decided to make that into a master bathroom. The room behind that with another fireplace was a secondary bedroom so I decided to make that into the master bedroom. Here’s where things got tricky… Next to the “new” master bedroom was a jack and jill style bathroom for the other bedroom adjoining the new master bedroom. Since we did not need another master bathroom, I decided to make that into a little “hallway dressing room”. And then here’s where it just gets funky… Since I am a symmetrical designer at heart I could NOT handle the thought of walling off any bit of the original perfectly symmetrical “library” turned master bathroom into a toilet room. SOOOO… I decided to use part of the dressing room/original jack & jill bath as a toilet room for the master suite. Still following me? Yes, our toilet room is completely separate from our master bathroom. As strange as it may sound, I honestly have found it pretty amazing so far. There aren’t too many ideas I come up with that take some “Mark convincing” but this was CERTAINLY one of them! He literally sat on it (I mean not literally since there wasn’t a toilet quite yet LOL) for DAYS before we went ahead with it. And then literally that evening he found an article online about how this was common long long ago. Next, I decided to make my closet dreams come true and turn the other bedroom (on the other side of the jack & jill bath) into OUR CLOSET!!! Que the angelic music… yes it is huge and I feel like a kid in a candy store. Whew! So that my friends is the reasoning behind our entire Master Suite!
Here is the “BEFORE” images and you can see the opening for the former “library” turned master bathroom under the staircase and our master bedroom on the right next to the bathroom…
Fireplace Wall (soon to be shower and tub wall)
Window Wall (soon to be vanity wall)
Soon to be Master Bedroom looking into soon to be Master Bathroom
So now do you see why I am sharing one room at a time? It takes me freaking FOREVER to share all of the details! I would get more into how I designed the space but that would be a novel so I will just say that this was one of the more difficult rooms to design. So much had to be functional, obviously, but I also wanted it to be really beautiful and unique. Being in the kitchen/bath industry for so long has given Mark and I a million and one ideas PLUS we look at it all SO much that we get tired of the “same ol’ look”. In the end, I decided to marry a vintage style true to the home with a touch of modern to give it a fresh update and a unique look. So here’s a look at the process…
1. First, we closed off a doorway to the original “library” to create our master bathroom.
2. We re-ran all electrical, all HVAC and restored the original windows.
3. Spray foam insulation- BEST DECISION EVER.
4. Sheetrock & Dura-Rock in Shower!
5. We installed beautiful thick molding on the baseboards, crown and windows. Read more about that HERE… “Trim, Ceilings and Moldings Oh My!“
6. Paint! Read more about that HERE… “Paint, Paint and More Paint…“
Walls-Alabaster by Sherwin Williams
Trim- Alabaster by Sherwin Williams
Ceiling & Door- 1/2 Stardew & 1/2 Uncertain Gray by Sherwin Williams
7. We restored the GORGEOUS 111 year old hardwood floors! This time I chose a BLACK stain to create a stunning backdrop for the lighter cabinetry and white marble.
8. Tile, tile and more tile!
9. Plumbing Fixtures…
Shop Our Fixtures…
Clawfoot Tub… Shop It HERE
Wall-Mount Faucets (Champagne Bronze)… Shop It HERE
Clawfoot Tub Freestanding Faucet (Antique Brass)… Shop It HERE
Shower Faucet… Shop It HERE
10. And then came lighting, mirrors and cabinet hardware!!
Shop Our Lighting, Mirrors & Cabinet Hardware…
Wall Sconces… Shop It HERE
Island Lantern… Shop It HERE
Mirrors… Shop It HERE
Cabinet Hardware… Shop It HERE
P.S. We are still missing two door knobs in the house and the master bathroom is one of them!
Keep checking back for more room reveals! XOXO
Additional Images Below by David Cannon Photography…
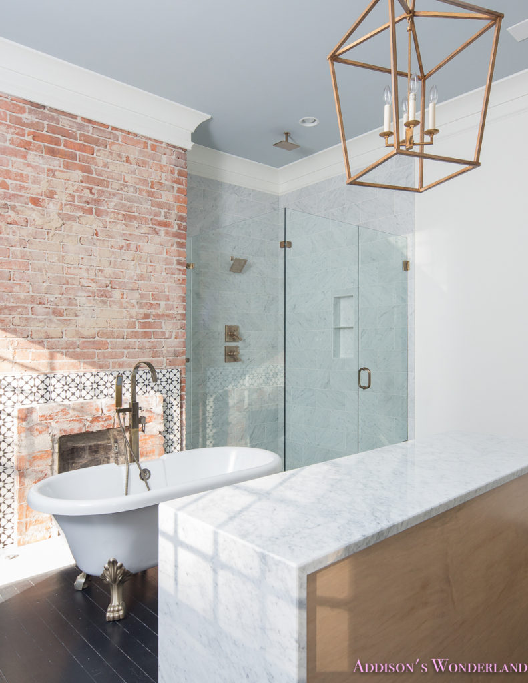
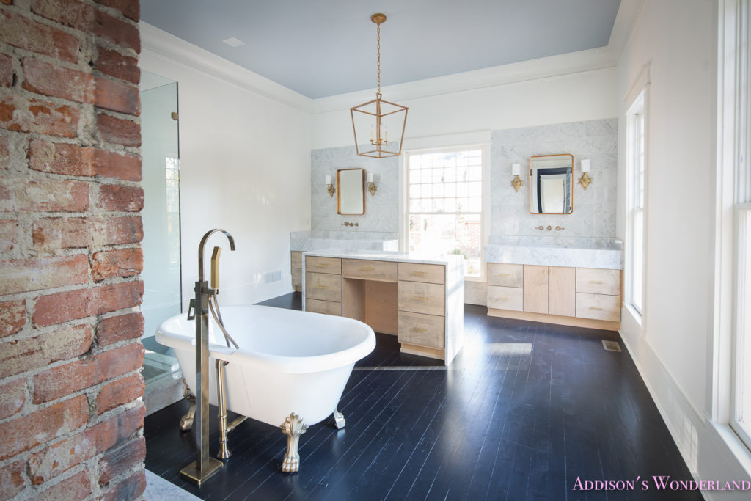
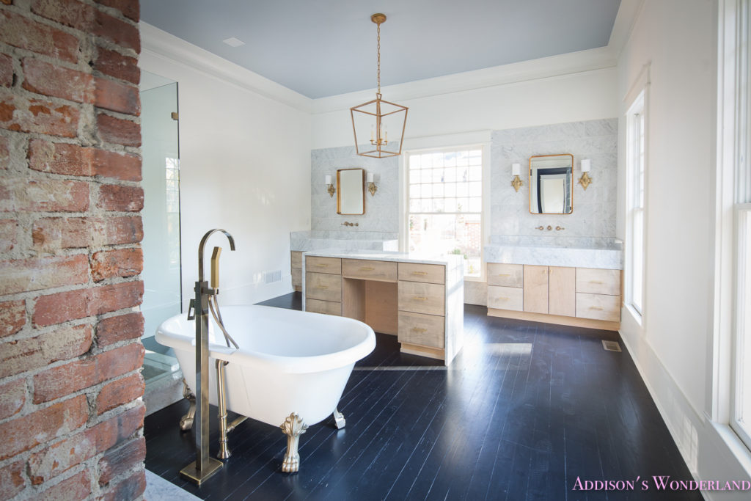
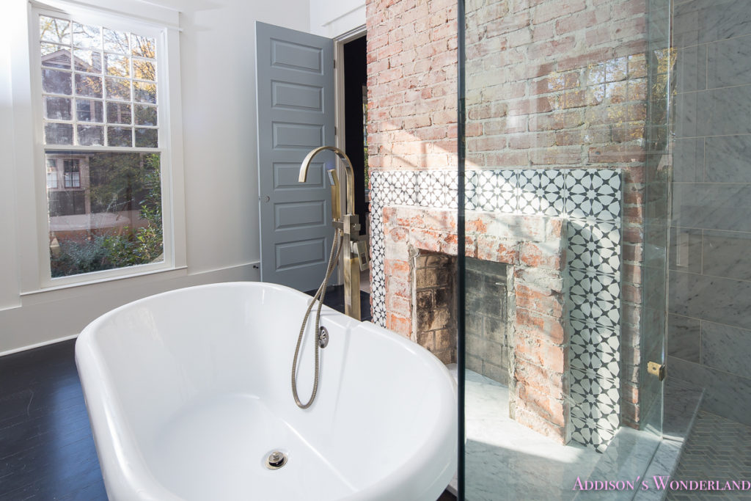
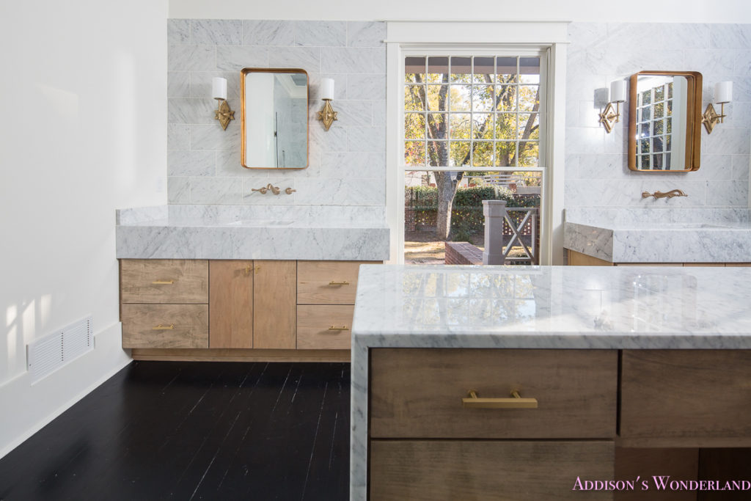
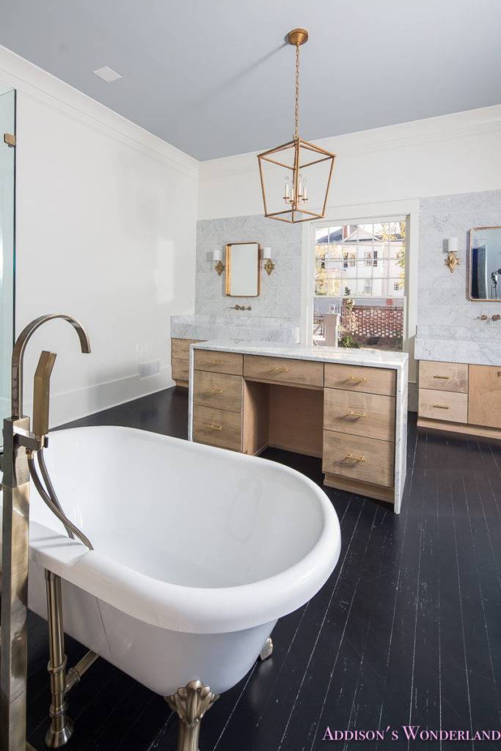
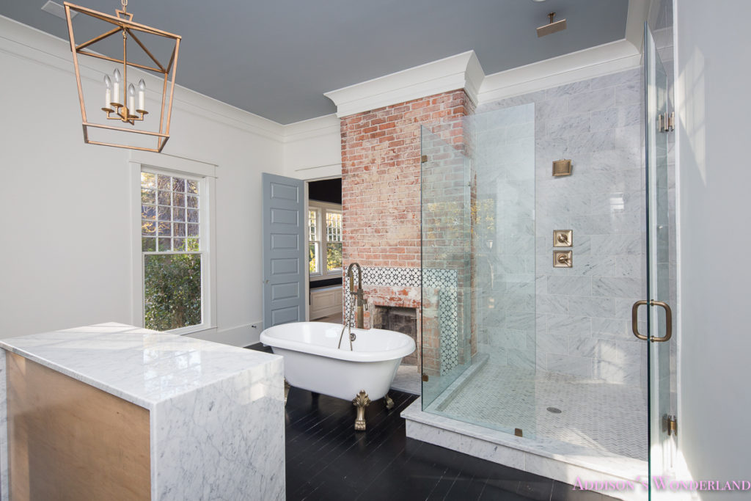
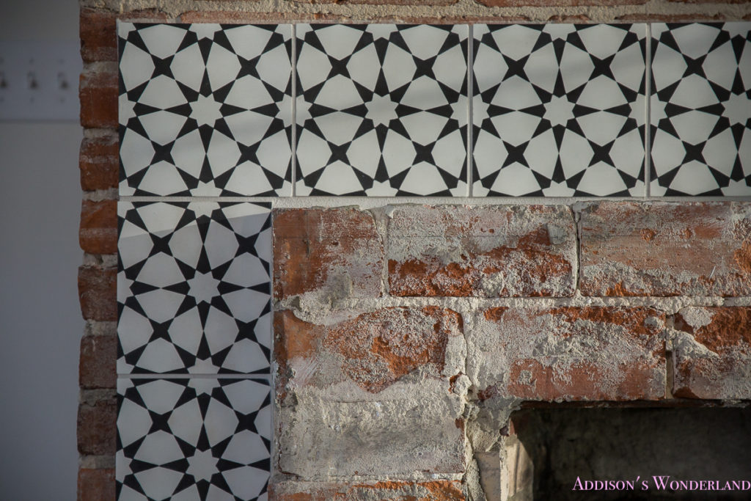
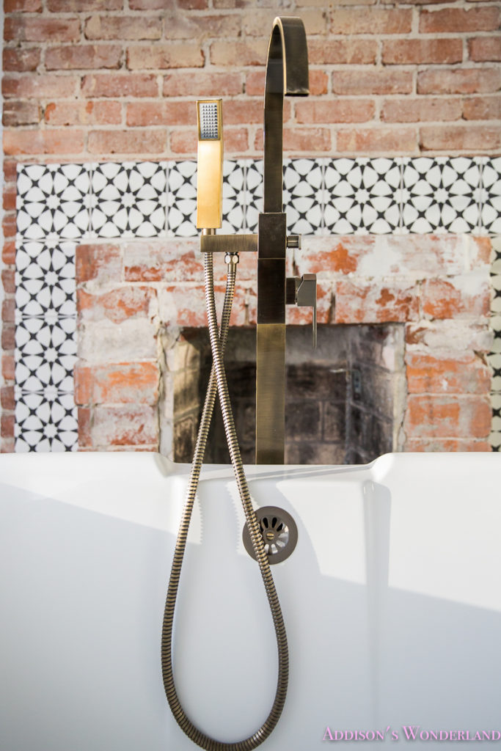
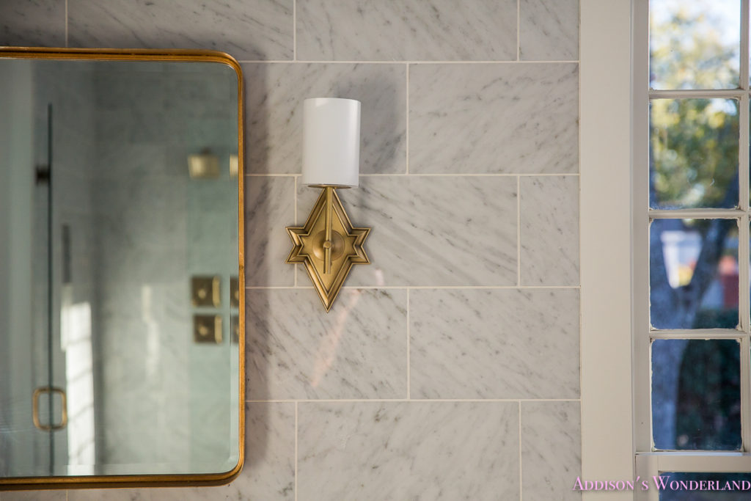
XOXO, Brittany Hayes
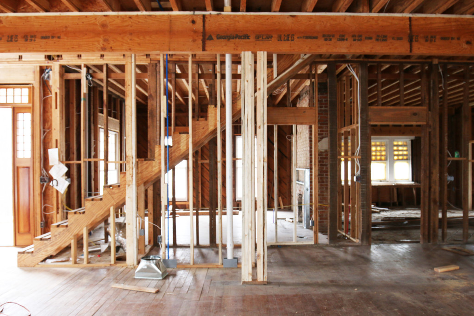
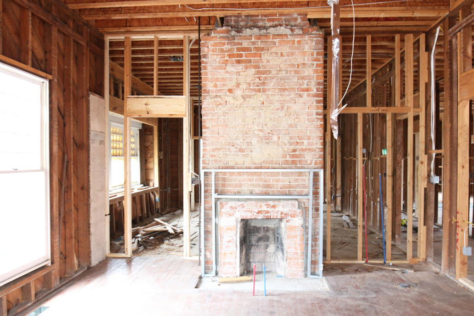
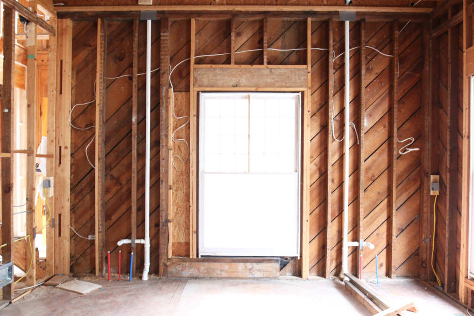
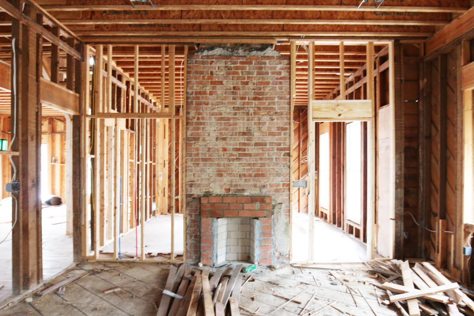


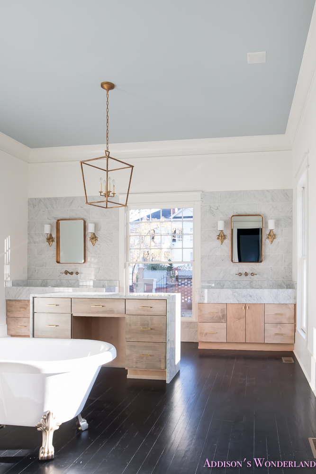
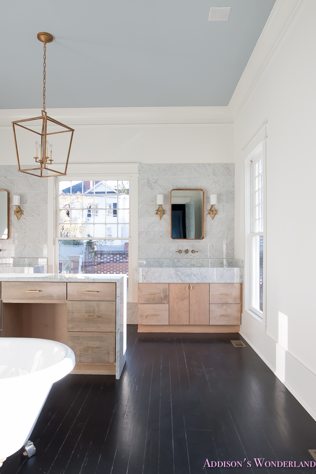
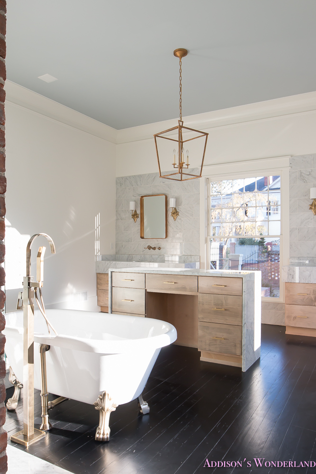
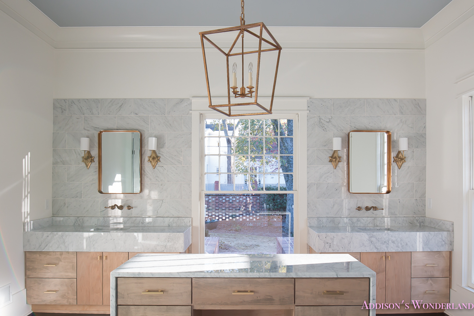
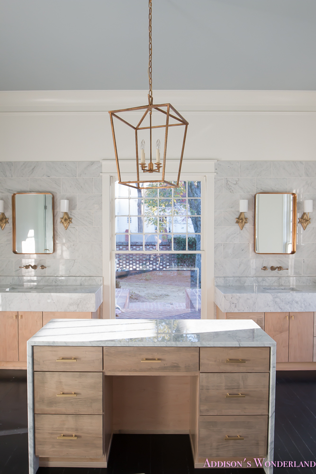

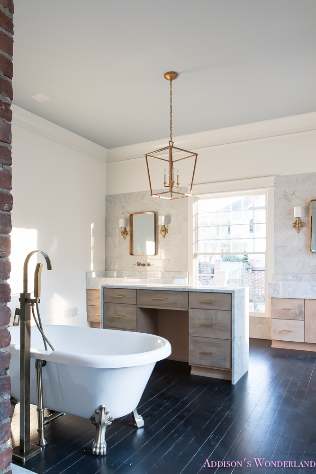
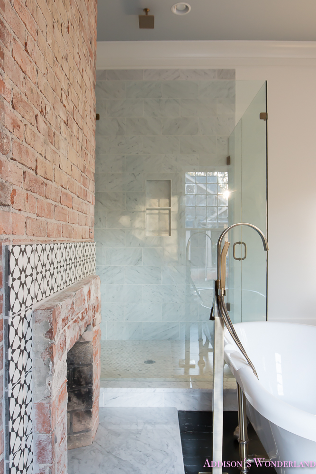
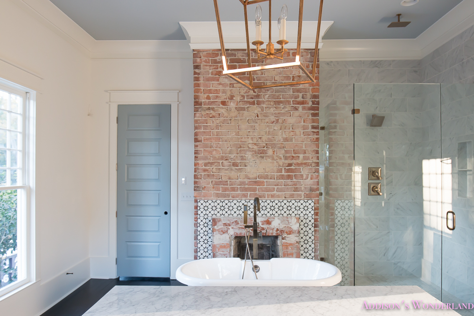
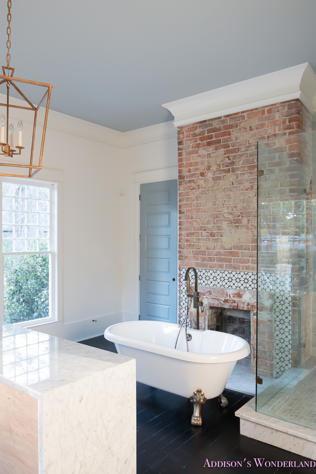
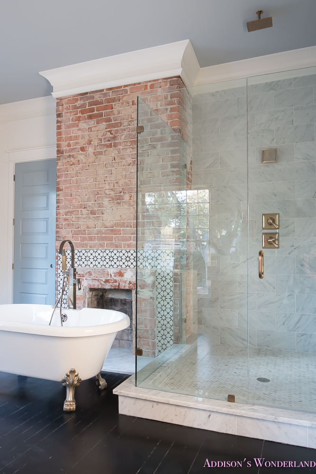
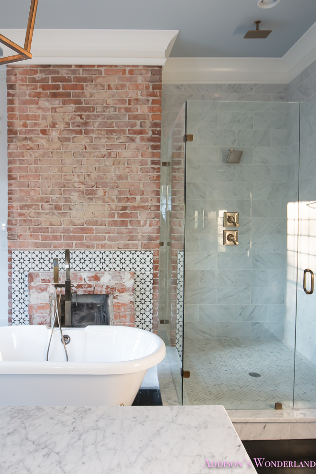
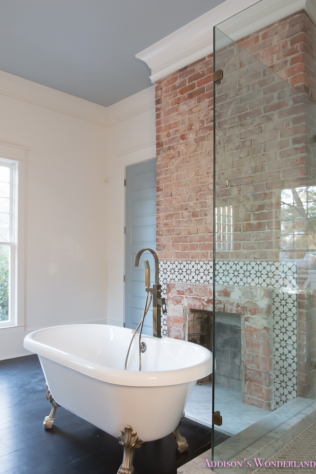
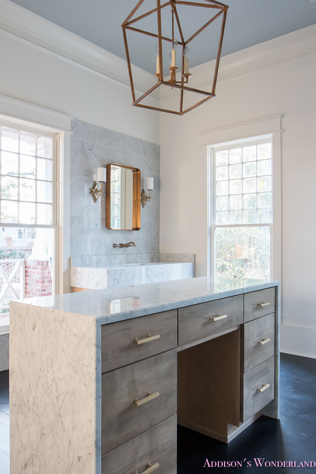
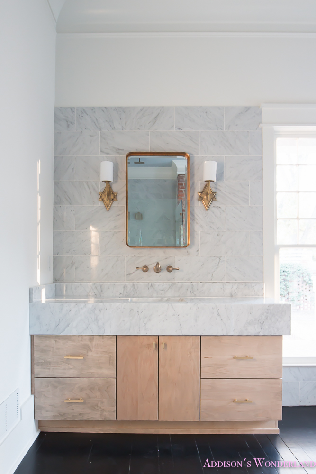
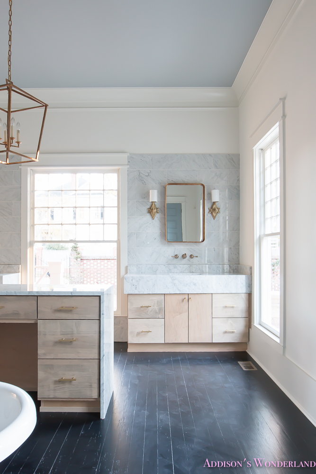

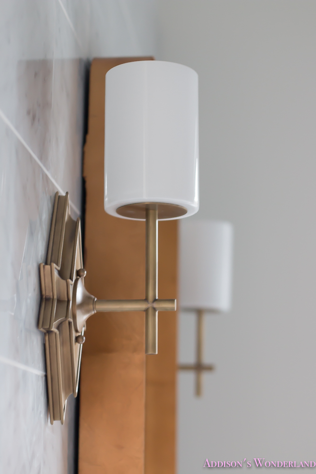
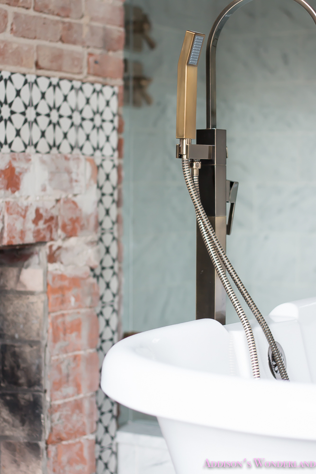


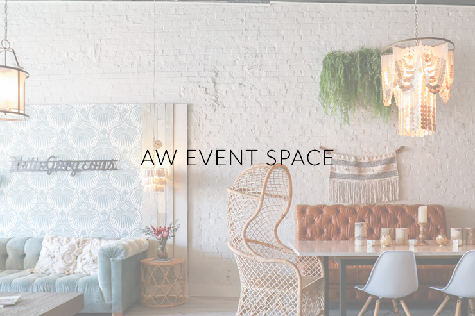
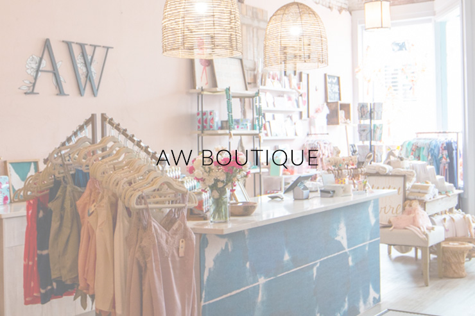
Ummmm, pardon me, but HOLY SHIT!!! Brittany, I don’t even have words! Get back to me when I pick my chin up off the floor. Aaaaaaaaaaahhhhhhh!
You freaking CRACK ME UP!!! Love you to death girlfriend!!! XOXO
BRITTANY!!!!!!!!!! I knew this would be amazing, but this………OMG!!!!!!!!
LAURA….. THANK YOOOUUUU!!! ALWAYS!!!
One word! AMAZING! If you never added a piece of art on the wall, it wouldn’t matter because this room is a work of art that stands alone. The original builders would be proud of you and Mark. As you already know, I enjoy your blog and social media. Thank you for opening up your home and sharing your gift (talent). May God continue to bless you and your lovey family in abundance!!!!
Girl… your sweet comments are truly such a blessing in my life. You always have THE sweetest things every to say and I appreciate you so very much! XOXO
The touches are unique… so beautiful and well thought of. One word: Stunning.
One word: SWEETHEART! Thank you dear! XOXO
I can’t get over this. I LOVE how the fire place has the original 111 year old touch and YOUR personal modern day touch. When do we get to see this closet?
Awe thank you! It has been so fun meshing styles 🙂 The closet is still a work in progress but I will share it hopefully SOON! XOXO
I love the big windows in that bathroom, and the walk-in shower….to die for!
Thank you! It’s been so so fun watching my vision come to life. I appreciate you so so much! XOXO
Looks fabulous!!! I love the blend of refined and raw!!!
LOVE that! Refined and raw 🙂 Thank you dear! XOXO
Oh my! That fireplace in front of your tub…
Thank you! That part is a dream come true! XOXO
What is the middle cabinet in the middle of the room going to be used for??
Hi Kelly. It appears to be a vanity; I think :).
It’s a vanity table 🙂
There are no words. This is beyond stunning. I can not wait to see the rest. You guys did an amazing job!
Thank you to the moon and back! You are so so wonderful! XOXO
Good lord this is stunning! I wish I could even think of these ideas much less putting it to fruition! #amazed! Could you show budget makeovers at some point because that’s where I really need to be looking for inspiration but I can’t help but gravitate to everything you post. Truly beautiful!
Thank you. Truly grateful for sweet readers like you! And YES! My hubby and I have a fun little secret to share soon about some upcoming smaller restorations! XOXO
This is beautiful. What kind of window treatments will you use?
Thank you!! They are already in and I will share them SOON! XOXO
Stunning and soooo inspiring!! Y’all are so talented!
Thank you! Gosh that means so so much! XOXO
Brittany this is unbelievable…every single part of it!!!!! I have no words other than simply AMAZING!!!! You’re such a talent my friend
You are simply amazing sweet friend!!! Thank you and I am so blessed to have the sweetest AND most talented friends EVER! XOXO
Georgeous!
Thank you!!!
Absolutely Stunning!!!!! What a dream!!! Just love the gold touches. Sheer perfection!!
The fire place is an art piece. Could not love it more! Enjoy!
Awe WOW thank you! Truly means so so much!
I just DIED and went to Heaven….in your bathroom!!! A.M.A.Z.I.N.G!!!
xoxo
You have my heart sweet friend! I seriously love you and ALL of your encouragement and support. Cannot WAIT to see you kill it with your home soon!!! XOXO
It’s so gorgeous
Thank you sweet Mysha!! XOXO
LOVE IT!!!!!! U 2 R KILLING IT!!!!!
Can’t wait 2 see the rest of house!!!
Well you are a DOLL!!! Thank you! It’s been so much work but so much fun and I am SO thrilled that y’all are loving everything! XOXO
Heaven. On. Earth. I am speechless!
My goodness thank YOU!!! XOXO
GAH!!!! Brittany! Oh my WORD! It’s absolutely beyond stunning! Seriously can’t get over this space. You have done such an amazing job! Those lights! The marble! That tub! LOVE IT! LOVE YOU! xo
Erin, have I mentioned that I JUST LOVE YOU!! No really though! Even if we weren’t twinsies 😉 XOXO
Omgosh! Excuse the gushing in advance but I just died and ran to show these gorgeous photos to my husband! You did an incredible job! Every detail is stunning! I am literally on the edge of my seat waiting to see more!
Happy Holidays and Congratulations on such an amazing accomplishment and home!
Blessings to you and thank you for being so inspiring and real!
Bethany
That is honestly the sweetest thing I have ever heard THANK YOU!! Hopefully your hubby isn’t doing too much eye rolling like mine does when I show him project #4,890,678. Hehe just kidding thank you again! Blessings to you and your family as well! XOXO
LOVE LOVE LOVE. The black stained floors, the fireplace tiling, um yeah…everything! Thank you for sharing and opening your home to us!
Thank YOU! You are a total sweetheart! XOXO
Stunning! 2 questions:
What is the finish on the cabinetry? A mix or layered stain? I’m loving it!
What are your plans for the window? So much beautiful natural light. It will be a shame to cover it, but as it’s the room you shower in…… A plantation shutter maybe?
Awe thank you!
1. Finish- it’s something I created with our cabinet crew and I will share it soon!
2. Windows- already “covered” and will share soon as well!
XOXO
Wow! I am speechless!!! So unique. So beautiful!!! Job well done!! Wow.
I am speechless at your sweet comment! Thank YOU!!! XOXO
This is the best bathroom I’ve seen in my whole life! Just beautiful!!!!
Well that is the sweetest comment EVER! Thank you! XOXO
Stunning! And as always, a showstopper… Help me understand the freestanding cabinet? Looking forward to all your fu fu!
Loving seeing your room reveals girl. You did such an amazing job and I know this has to have been such a labor of love for you guys! I love the brick fireplace in the master bath and your daughter’s bedroom suite. Can’t wait to see more!
Hi Brittany,
Love your home! Did you put 2 of the same fixture in the shower?
Thank you!
We have one standard shower head in the wall and then one rain shower head in the ceiling. They both have the same valve though. Thanks!
I’m loving thus entire bathroom. Using it as inspiration for my own bath remodel. Thank you.
Can you tell me what wood you used for cabinets?
Love this bathroom so much! What type of marble did you use in the shower and what size? You did a wonderful job!!
This is absolutely gorgeous!! Can you share where you found the tile around the fireplace? I’m in the process of doing a fireplace and would love to choose this tile. Thanks!
Beautiful! Just curious, is there a sink in the toilet room? And when would you be sharing this tiny room? Thanks for sharing your beautiful work!!
I came across this website and immediately thought of you. She is a designer and designs everything on her site. Everything is so whimsical and colorful. She even started carrying wall paper, which really made me think of you! http://www.pipstudio.com. I just love perusing her site and daydreaming about having all of her lovelies for myself, but she is a little pricey… enjoy!
of course you would keep the original floors, but how is hardwood holding up in the bathroom? we have a decently small master bath kinda open to the master bedroom so id love to continue hardwoods in there but so many people say that its crazy and will destroy them. any advice or update on how they hold up to moisture from water spills or humidity?
Do you have a photo of your toilet room? I’m running into the same dilemma of where to put my toilet.