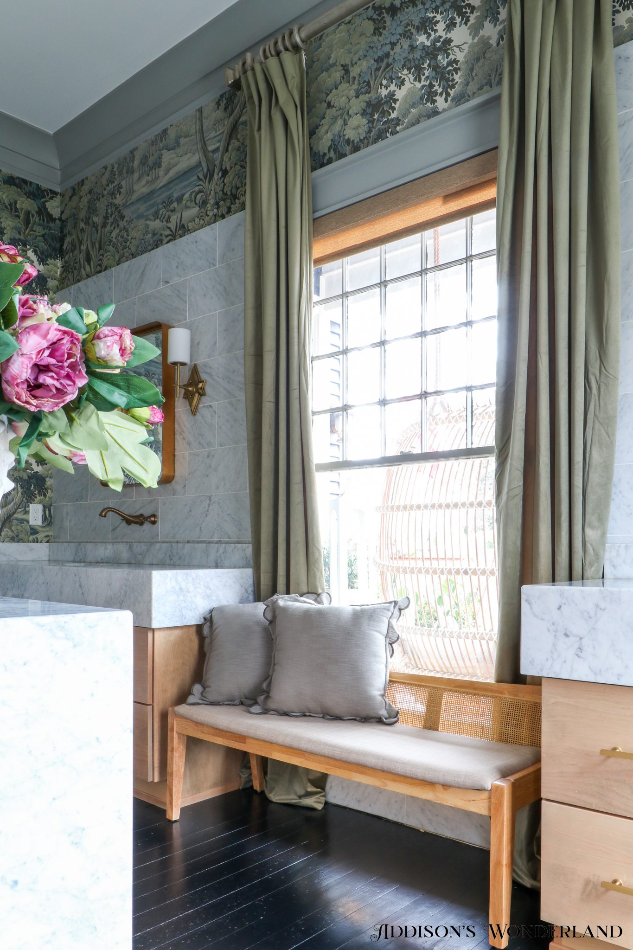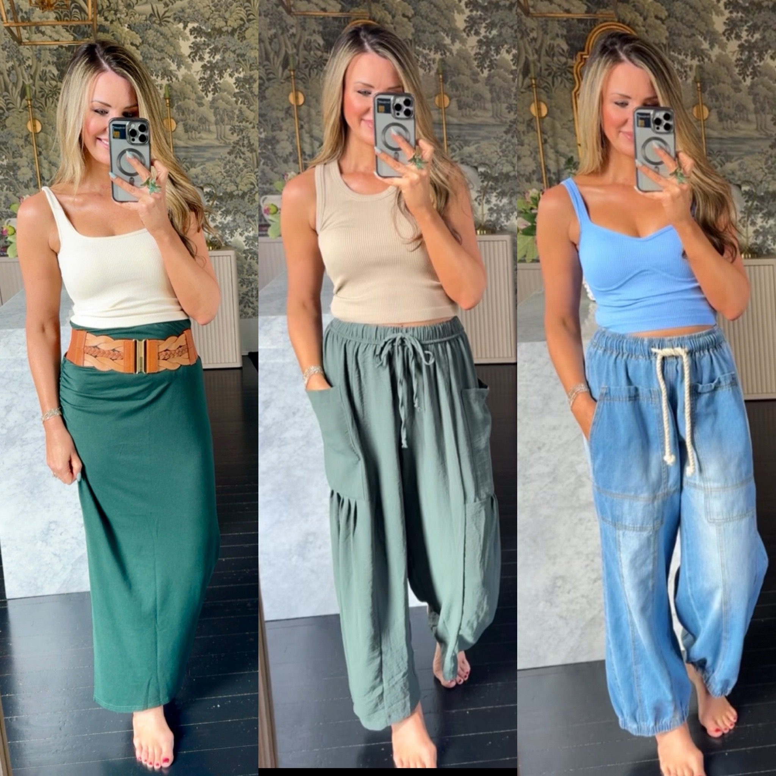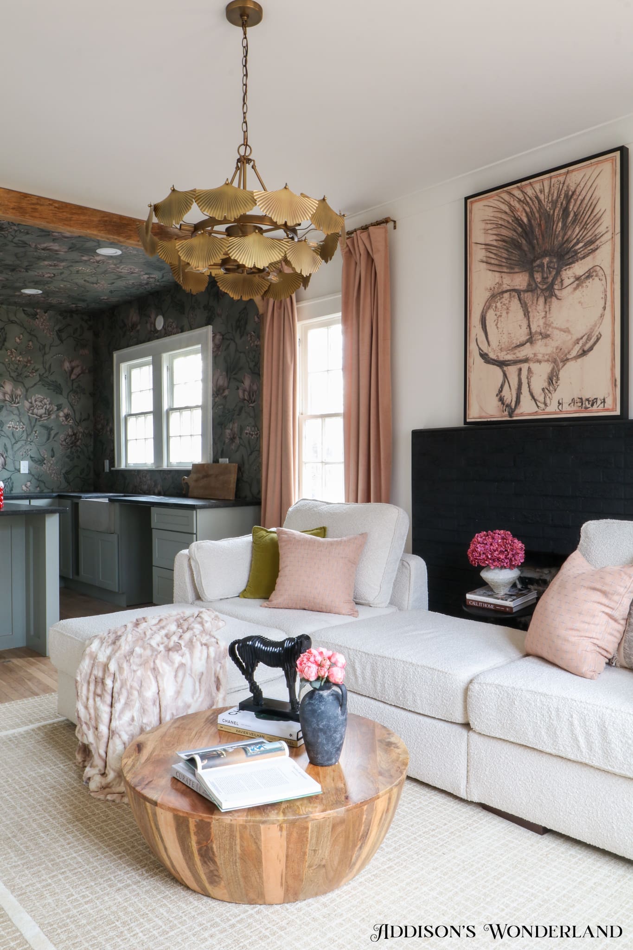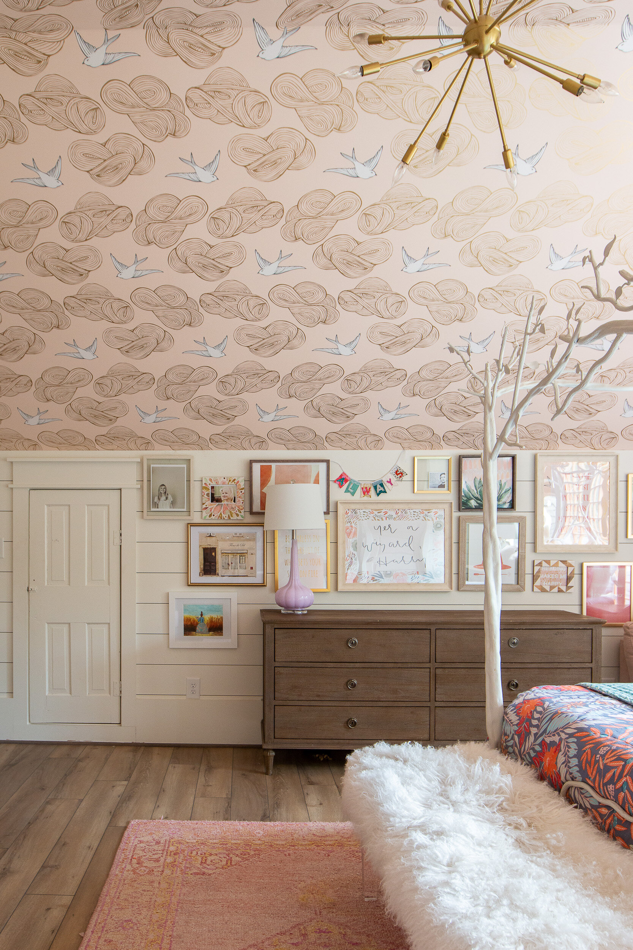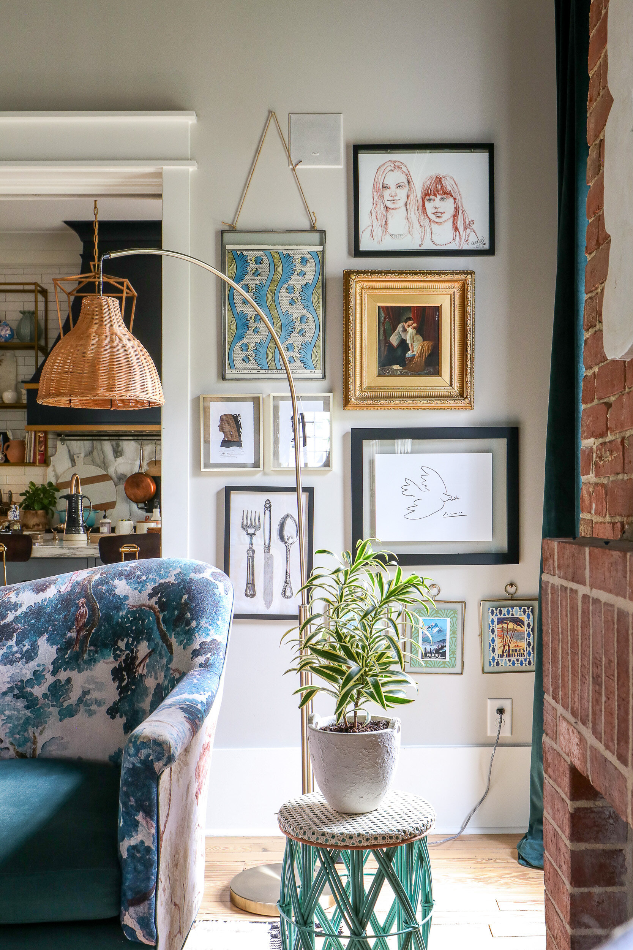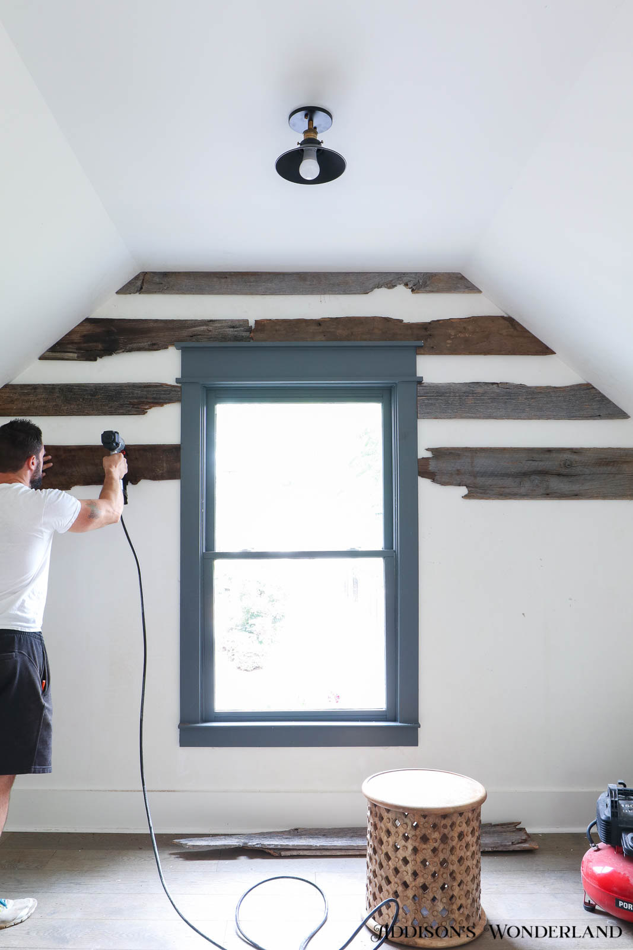
Good Morning Friends! Happy Happy Wednesday! Today (the day this post goes live) I am up at the cabin busting some things out with John but in actuality, today (Monday as I am writing this) I am bouncing between blog posts, filming IG story collaborations and my third cup of coffee. Headed out in the morning to have a two day workday with John at the cabin and I am pumped! We are hopefully laying the tile for the kitchen floor which is going to be GORGEOUS! Will absolutely share lots on IG stories!
Today I am sharing a big little update on the boy’s garage apartment project. As I have been chatting about, after much thought and planning, John and I decided to convert my (soon to be OUR) entire garage into a two bedroom apartment for his teenage boys (soon to be my STEPSONS!). Although my home is fairly large, around 5,800 square feet, it is only four bedrooms. Each bedroom is just super large, there are four living rooms and just lots of strange use of space like that. All of that quirky historic home stuff 😉 The finished basement was also a brief consideration but it is only one large room with only a half bath. So garage it was!
Several years ago now, my ex and I finished the upstairs of the garage space into a loft style “apartment” space with a plan to rent it out on airbnb. Click HERE for a full tour of the garage apartment “BEFORE”! That finished space which I am featuring below is simply getting a remodel for Zach’s bedroom and living space. The bottom part of the garage will be a joint living/tv room and then one entire section of the bottom garage will be Austin’s bedroom. Those spaces need MUCH more work so that’ll be lots of upcoming blog posts!
Over the last week in Zach’s space… I had it repainted, John and I removed wallpaper AND we started on a wood feature wall! This space has a good ways to go for my vision but here’s a big progress update!
BEFORE…
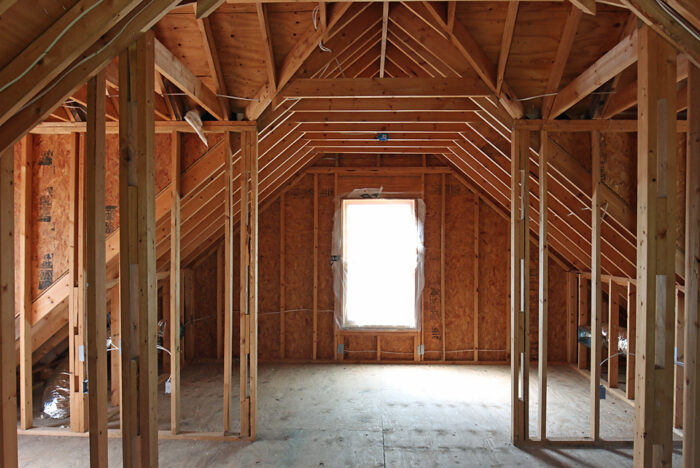
POST RENOVATION…
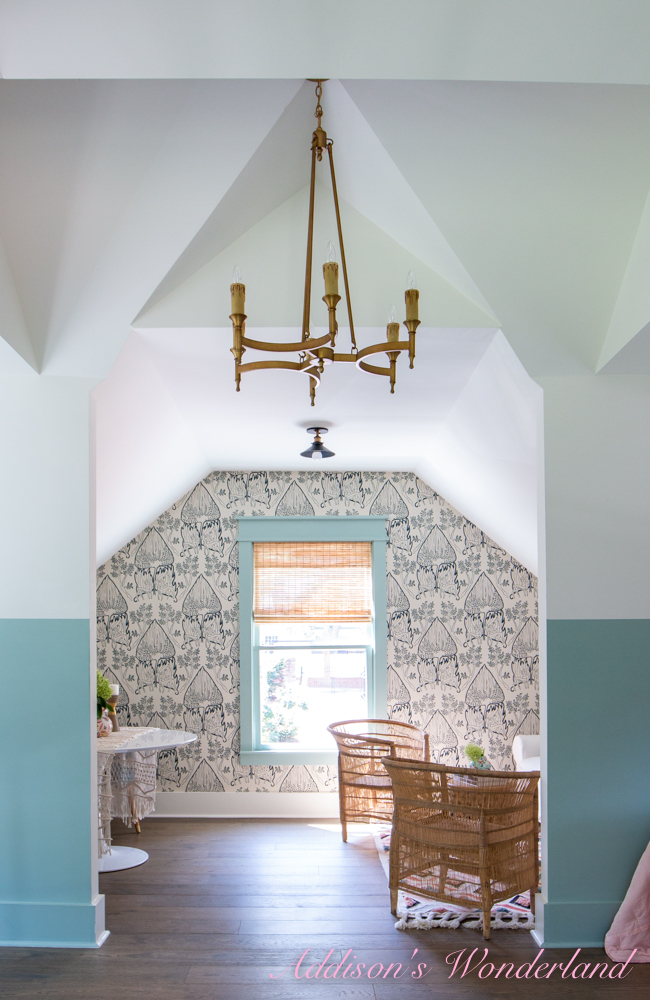
Round White Table / Macrame Runner / Wallpaper
CONVERTING TO THE BOY’S SPACE!
Post Wallpaper Removal…
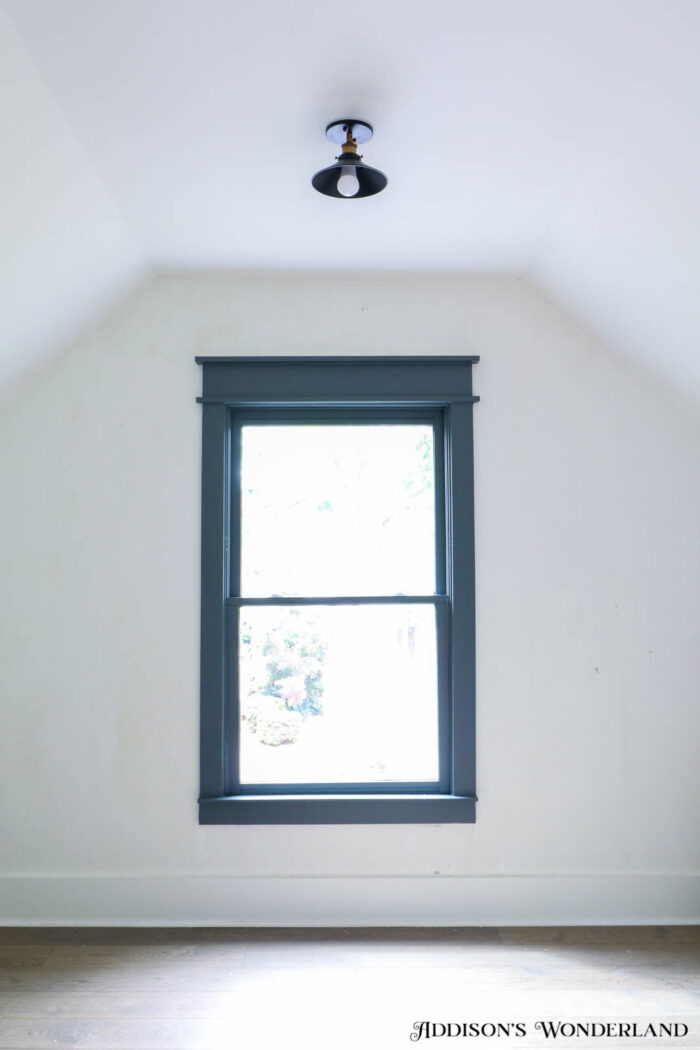
Walls- Alabaster by Sherwin Williams
Trim- DownPipe by Farrow and Ball
Getting Started on a Wood Feature Wall…
Not quite complete but will share the full reveal and tutorial SOON!
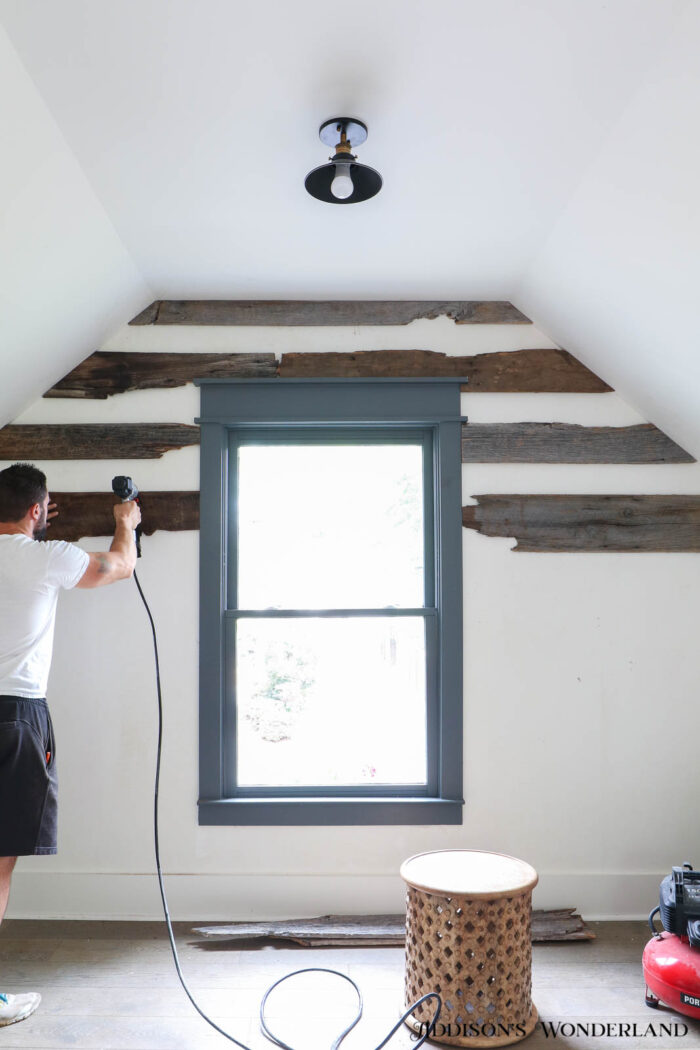
Wood- Rustic Roots
Walls- Alabaster by Sherwin Williams
Trim- DownPipe by Farrow and Ball
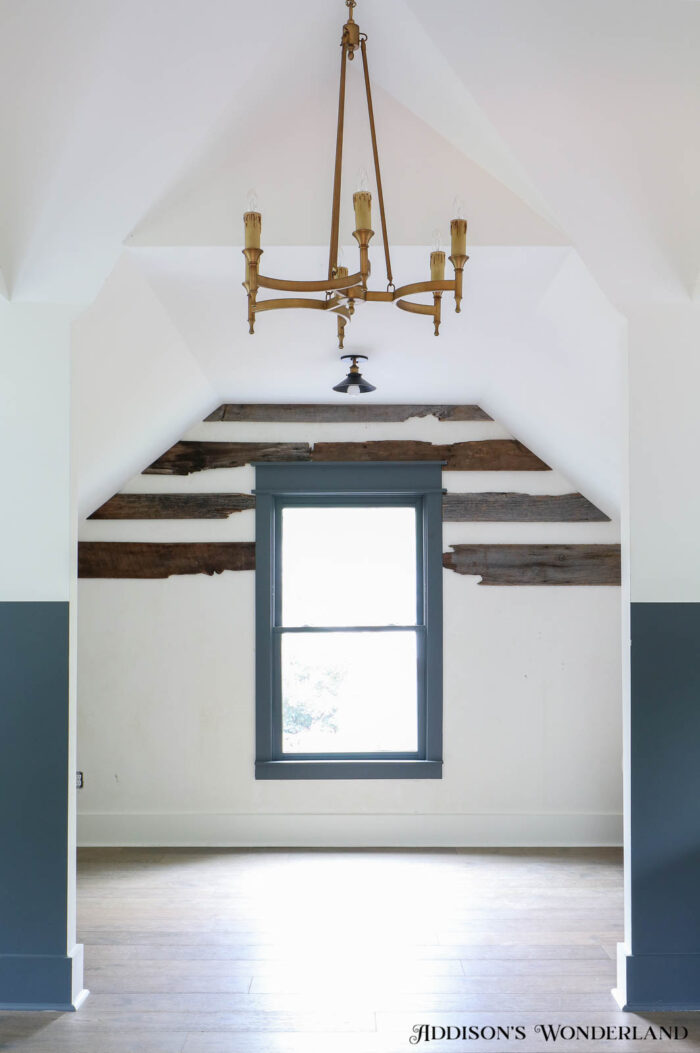
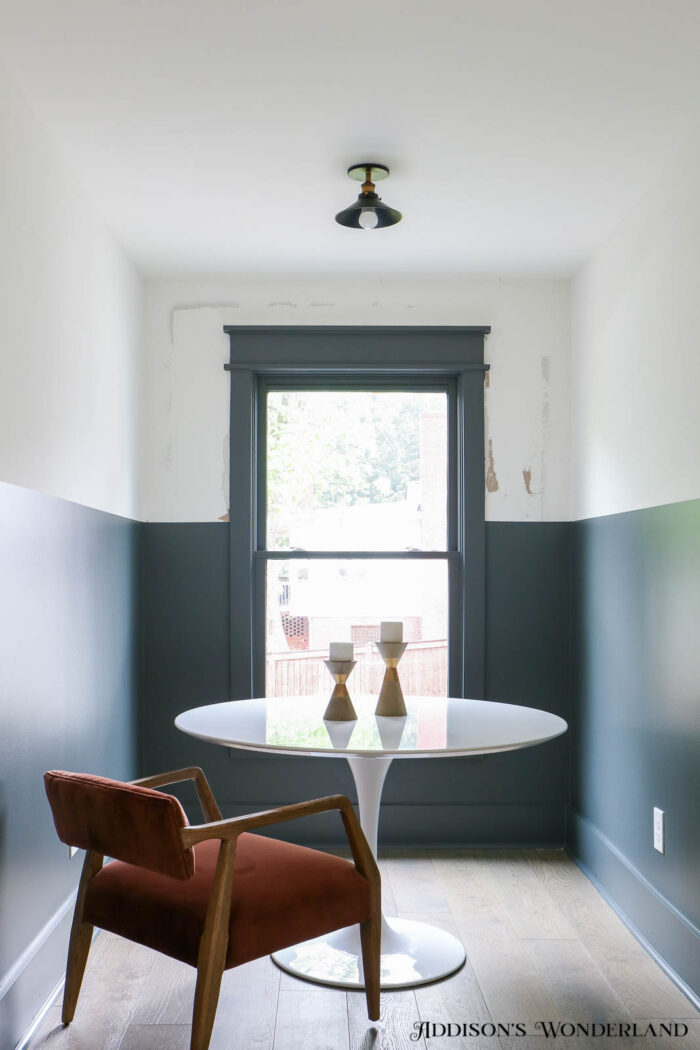
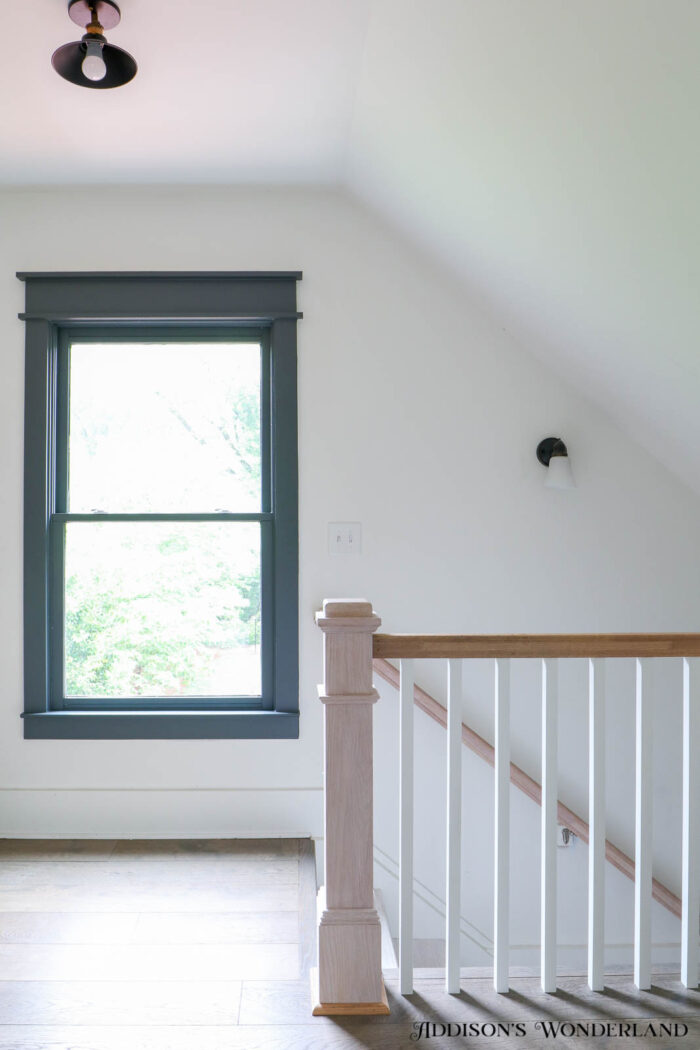
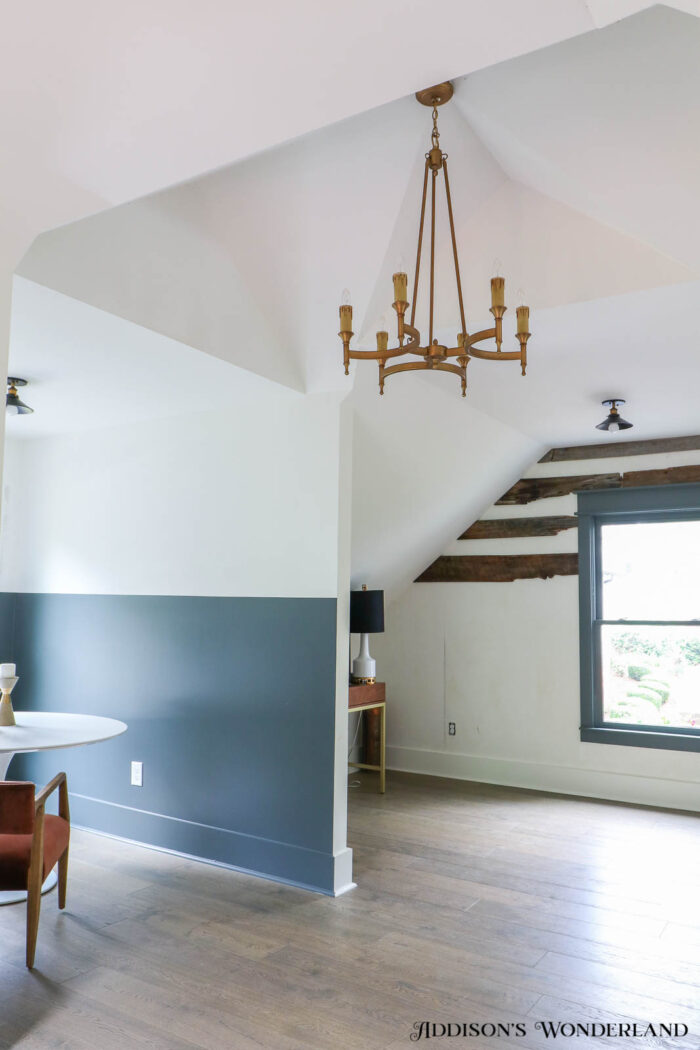
Room Details…
Wood- Rustic Roots
Walls- Alabaster by Sherwin Williams
Trim- DownPipe by Farrow and Ball
Round White Table
Velvet Arm Chair
Will share more progress updates SOON!
XOXO, The Future Mrs. Palazzo
+ view the comments
