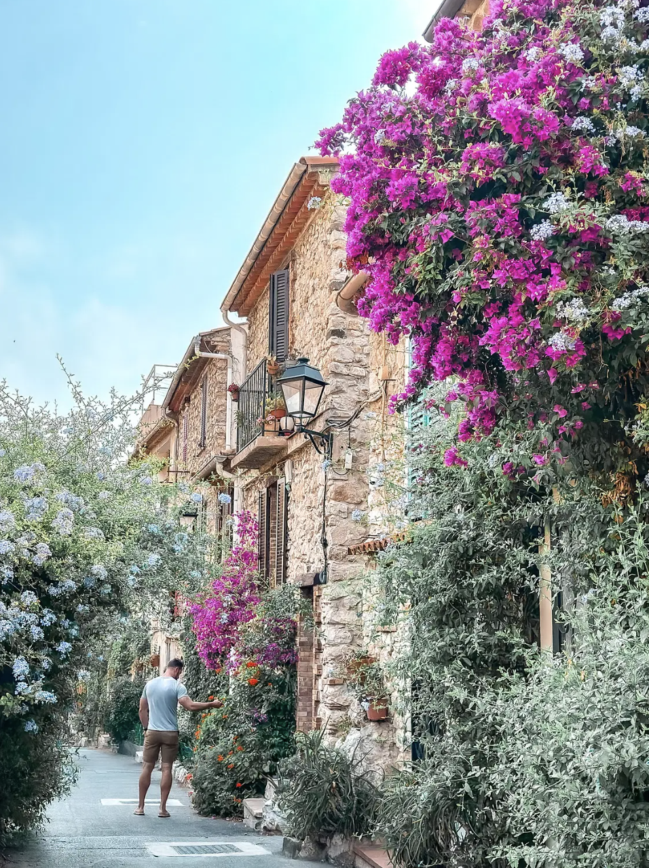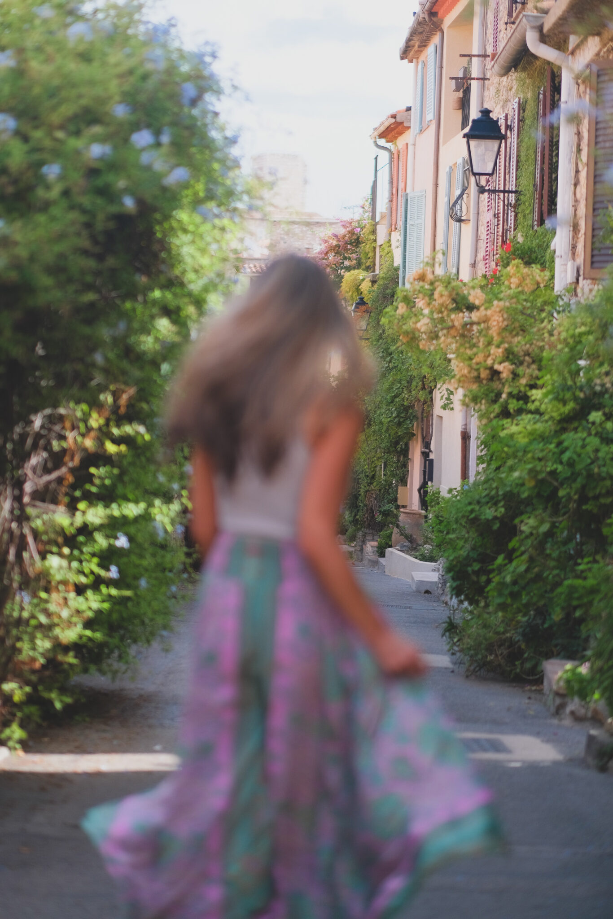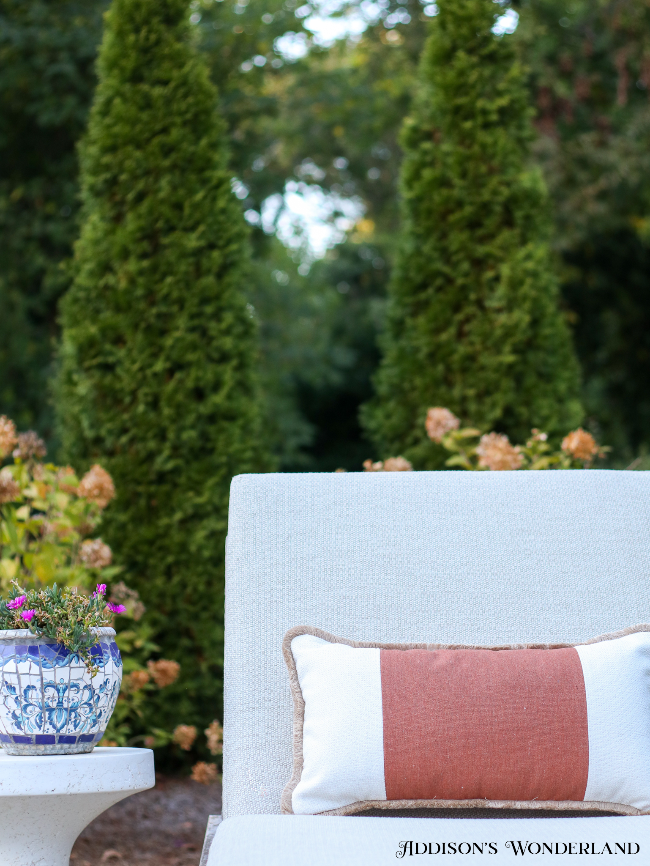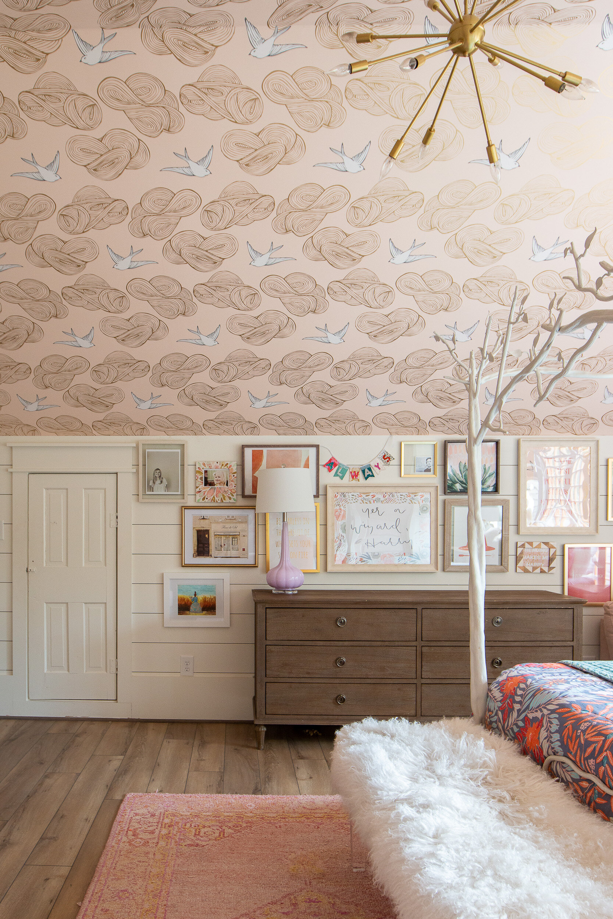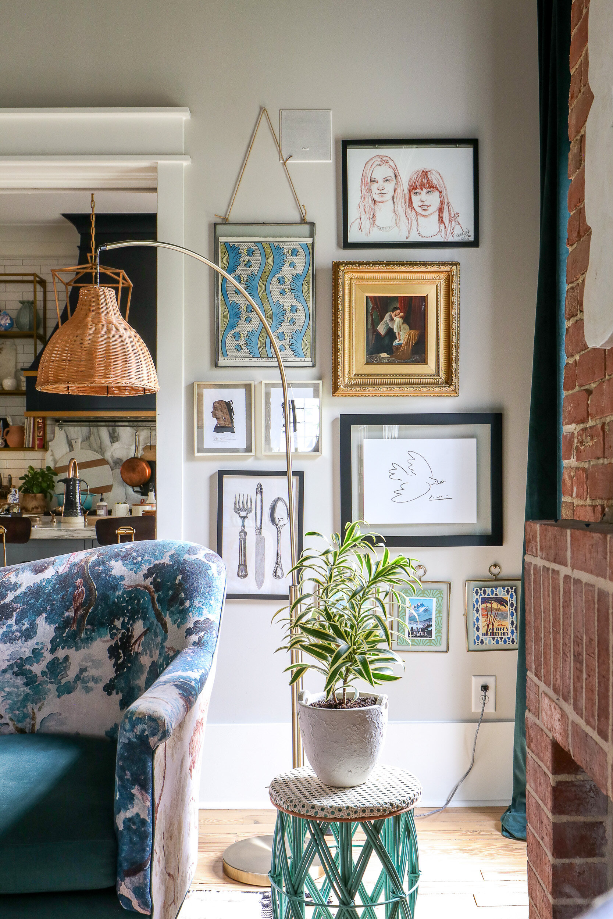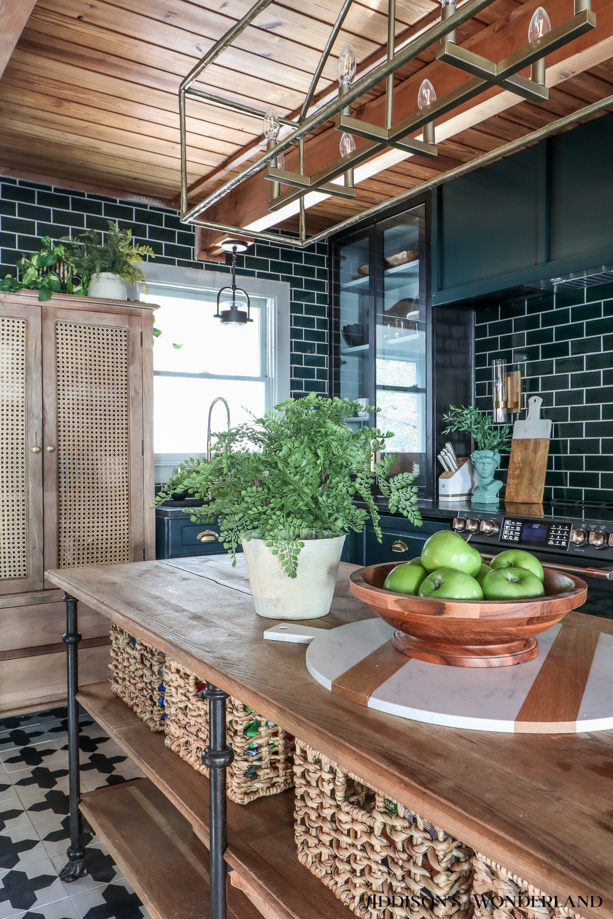
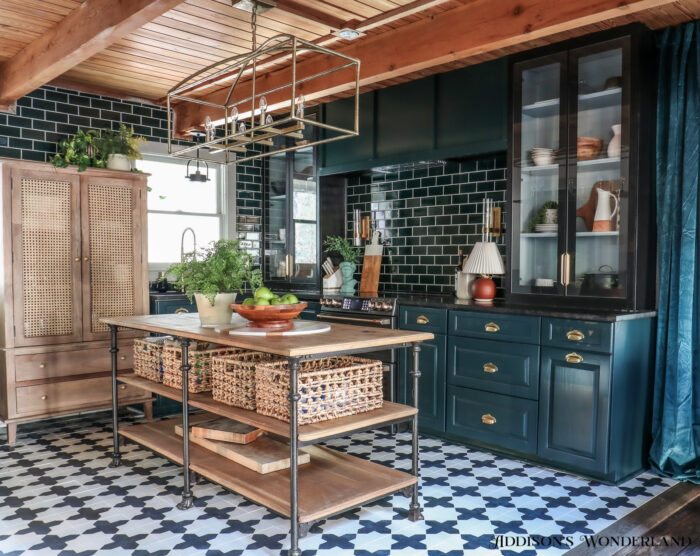
Yep, finally blogging it. Sorry, I know… I know… I have been sharing this lots on social but I haven’t actually gotten around to blogging all of the details. So today is the day! Although I LOVE LOVE LOVE this kitchen so much… honestly one of my favorite room designs to date actually… I think by the time we finally completed it I was over it and I felt like y’all were over it so these images took me a while to get around to.
So as y’all may remember if you follow our projects on IG stories, we took on quite the undertaking with this entire cabin… especially the kitchen! And we did every single but of it ourselves so that of course added to the timeline and the workload. My inspiration began with my love for all things Europe and this idea of an “un-kitchen” look that I adore about so many European designs. This homey, lived in, almost living room kind of feeling space that feels like a cottage in Europe.
So first, here’s a peek back at where we started…
Before…
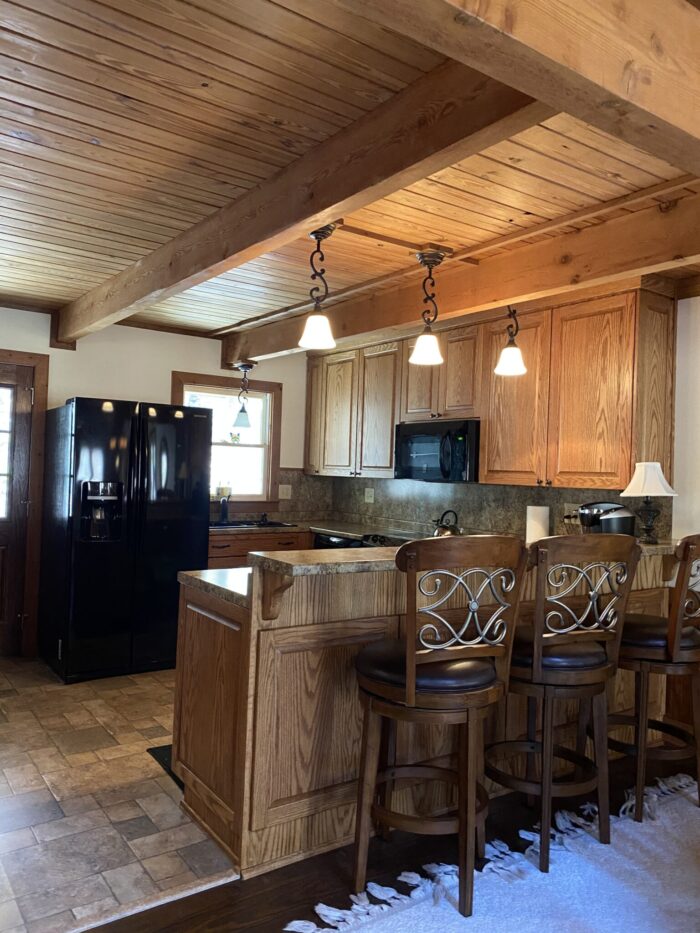
First up, I was DYINGGGG to remove the bar section of the kitchen and open up the space. I personally much prefer an island…
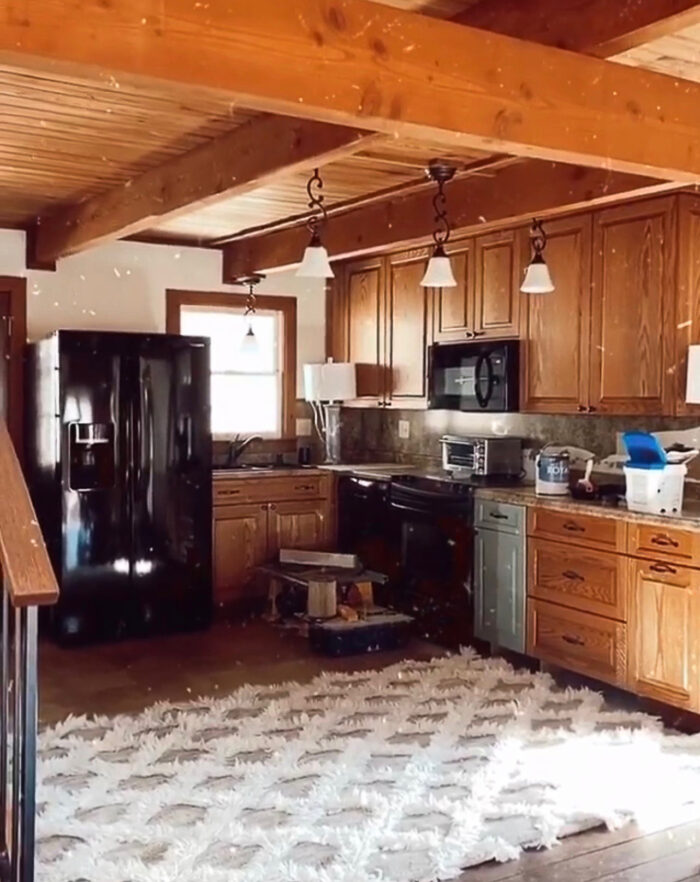
Next up… DECISIONS, DECISIONS! I knew I wanted a tone on tone green and a fun floor tile so I chose THIS FLOOR TILE for it’s bold yet classic black and white design and then THIS WALL TILE which is the prettiest deep green! From there I chose Black Evergreen by Behr for the cabintery after quite a few paint sample try’s…

And then it was time for the UPPERS! I had this idea to do upper cabinets that almost made the cabinetry feel like a piece of furniture. As if the stove was flanked by two glass display cabinets you might see in a dining room. I chose THESE GLASS CABINET DOORS and from there, John built the frames and then installed the doors…
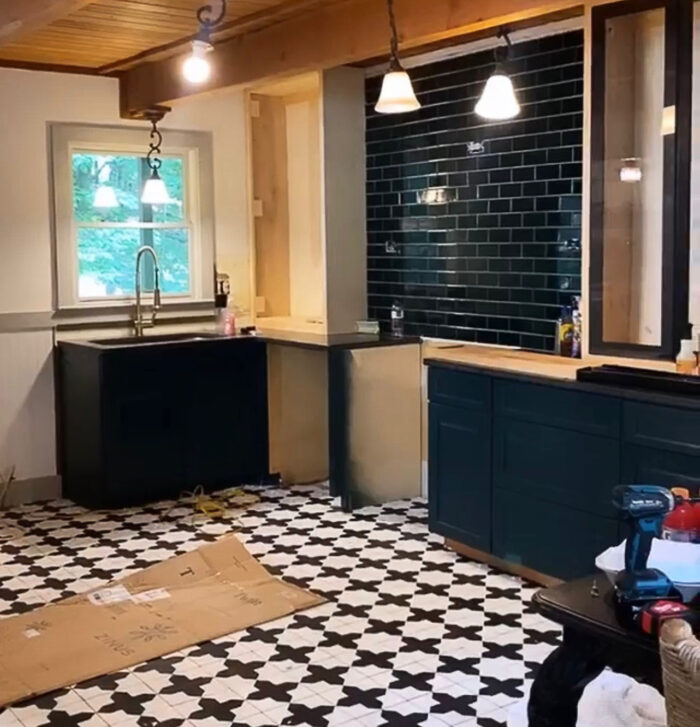
From there it was down to the appliances, lighting, the island and all of the fun details! I hit the jackpot TWICE in this kitchen by finding this gorgeous antique island from the Anthropologie outlet in Augusta, GA and then this beautiful rattan cabinet at HomeGoods to “replace” the refrigerator. Like I said, I wanted all things un-kitchen so I needed every piece to feel like an “old”, “found” piece that’s been in the family for decades. Shhhh… don’t tell anyone it was actually HomeGoods and Anthropologie 😉 P.S. Don’t worry, we still have a refrigerator. It is in our newly renovated pantry just to the left of the reveal image below. I will share that space soon too!
Here’s a peek at our completed cabin kitchen!
Oh and P.S. our cabin is also AVAILABLE TO RENT!
RENT OUR CABIN!
TODAY!
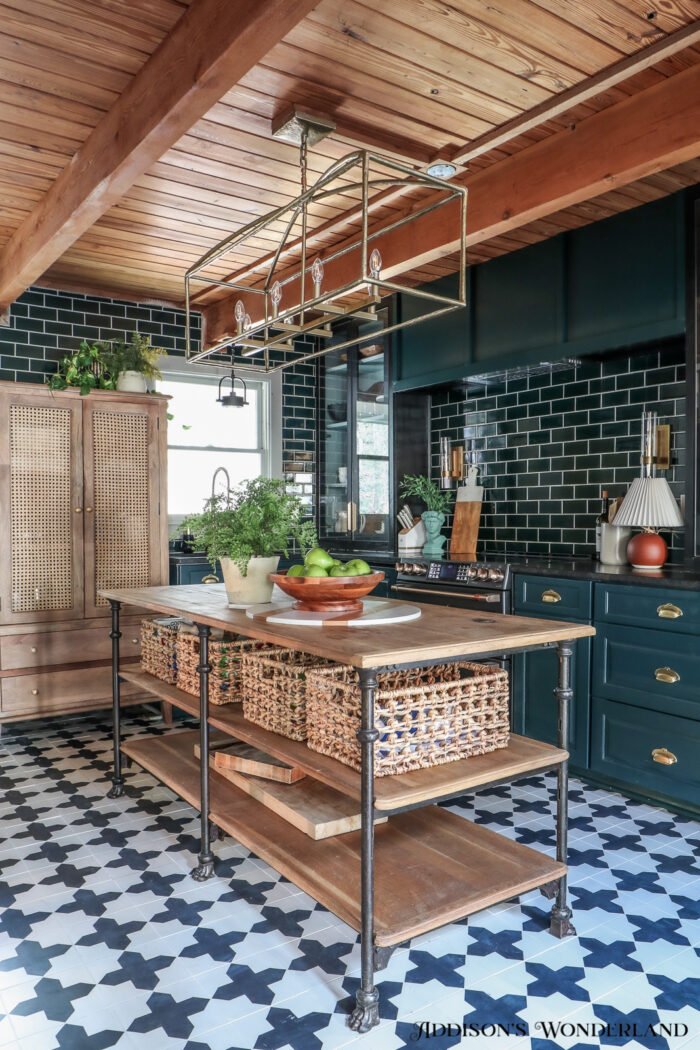
Floor Tile / Wall Tile / Lamp / Plant / Glass Cabinet Doors / Cabinet Hardware / Faucet
Curtains
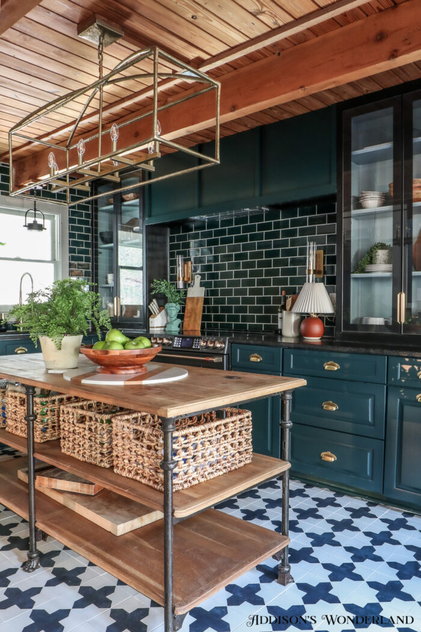
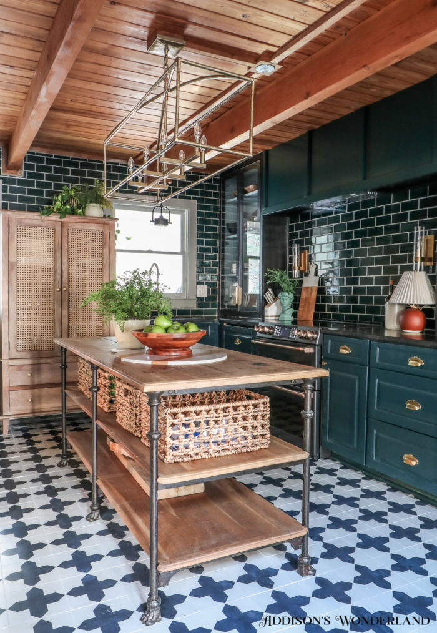
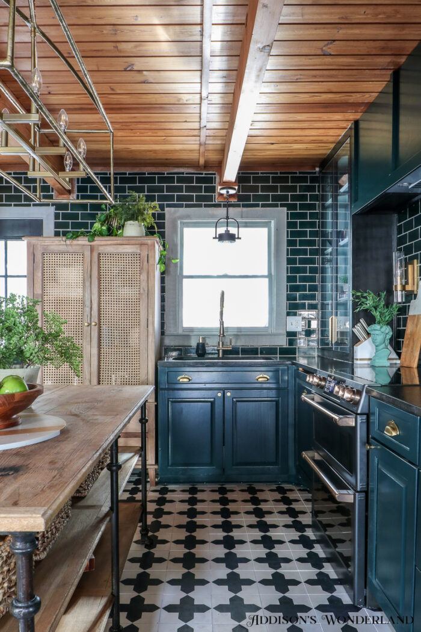
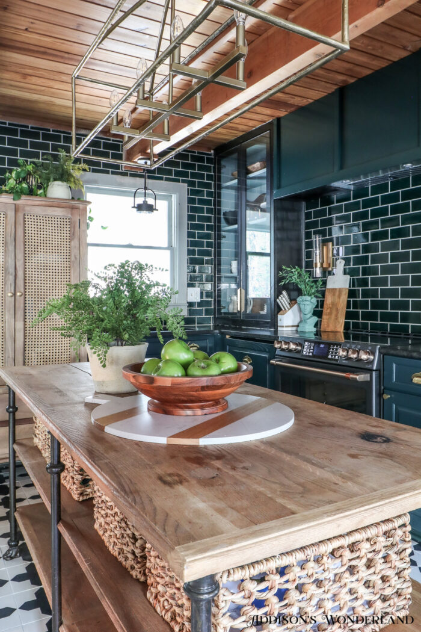
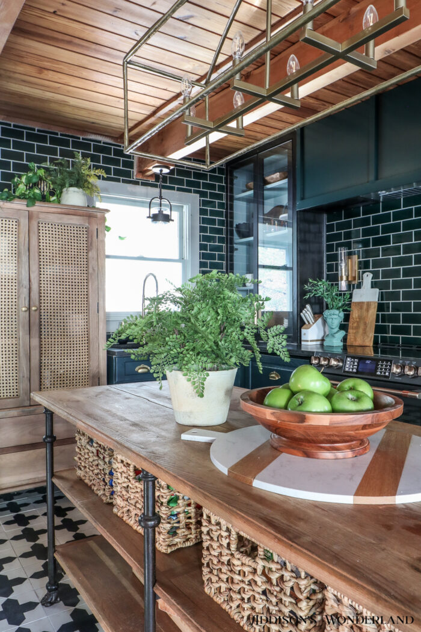
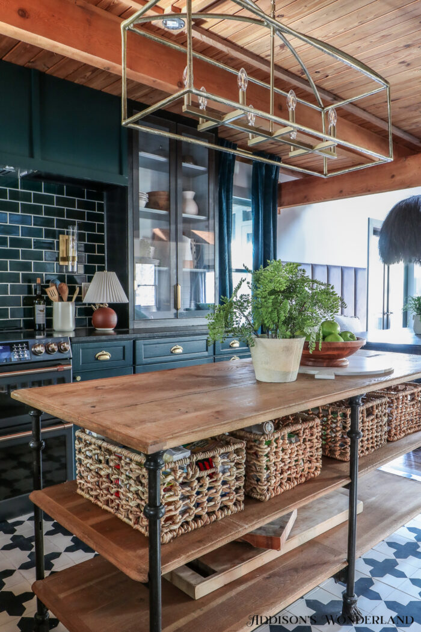
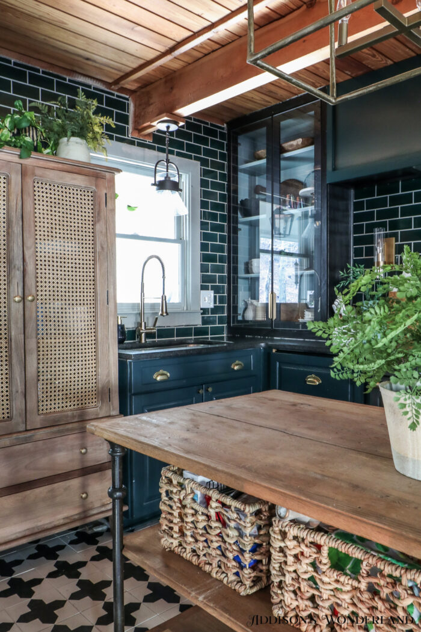
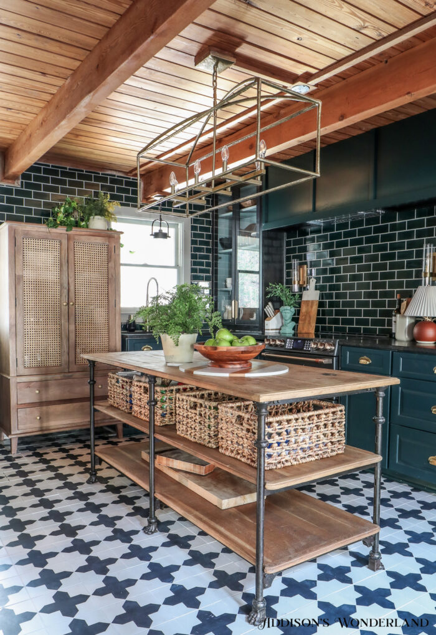
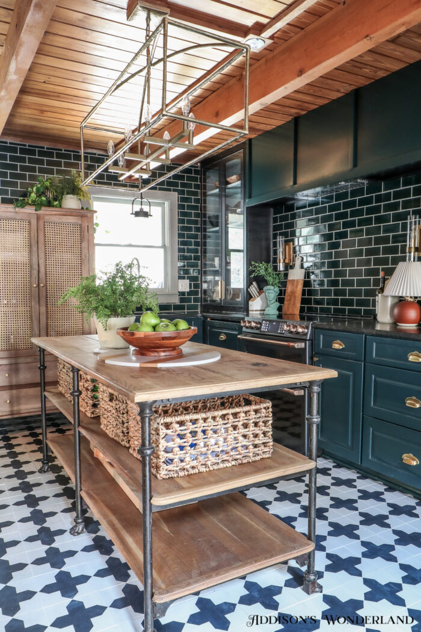
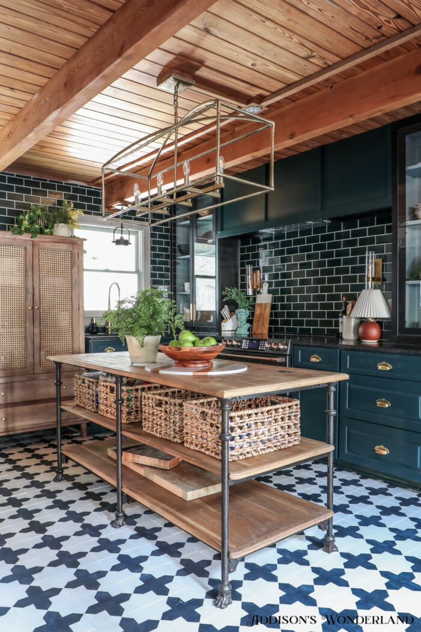
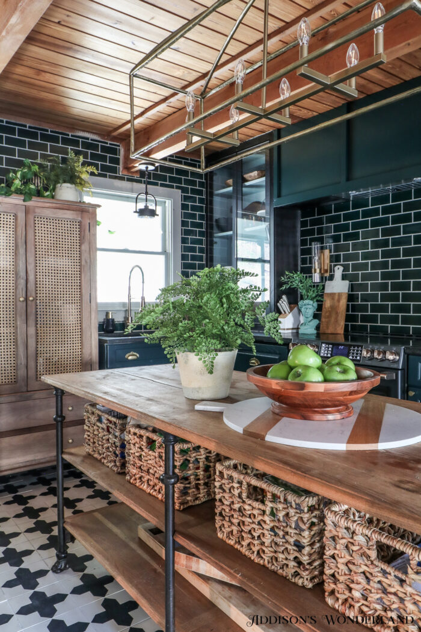
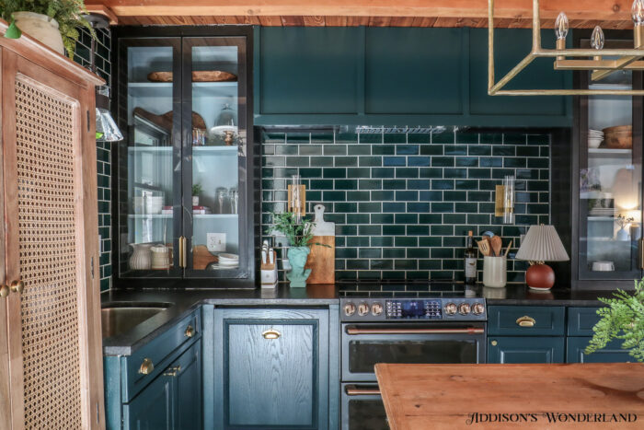
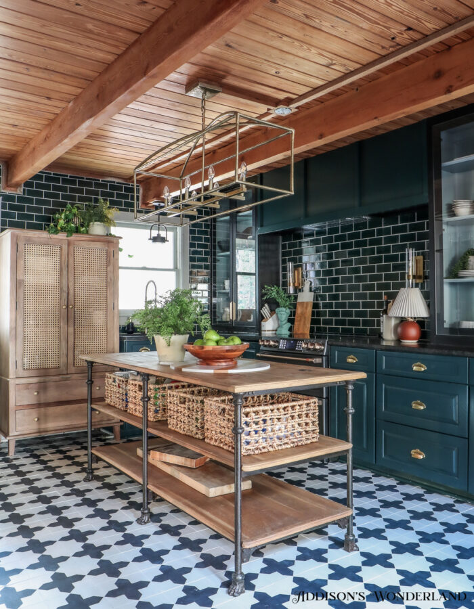
Room Details…
Glass Cabinet Doors
Floor Tile
Wall Tile
Cup Pulls & Knobs
Chandelier
Faucet
Island- Anthropologie Outlet
Lamp
Plant
Curtains
White Knife Set
XOXO, Brittany Palazzo
+ view the comments
