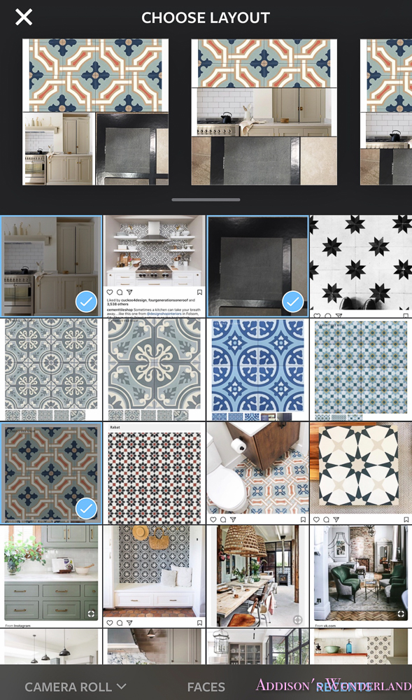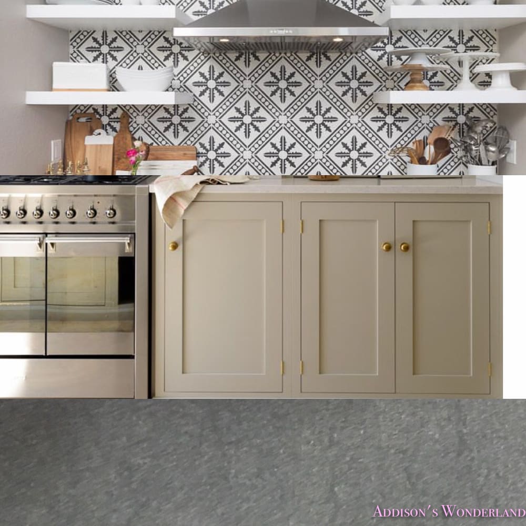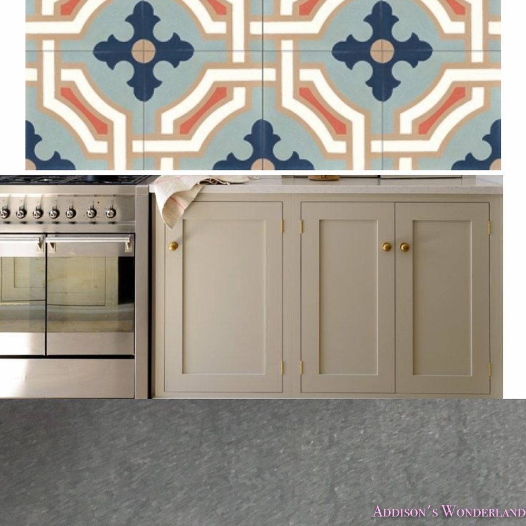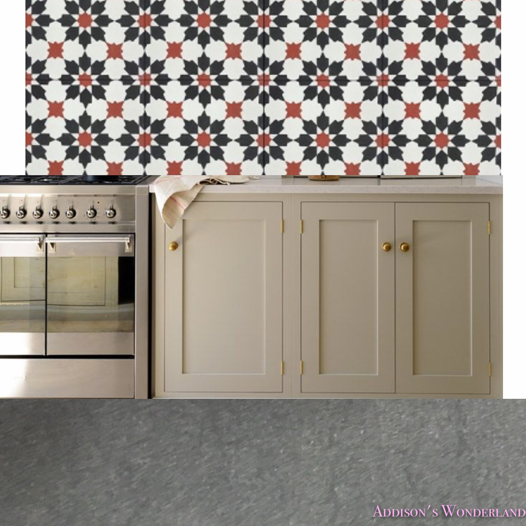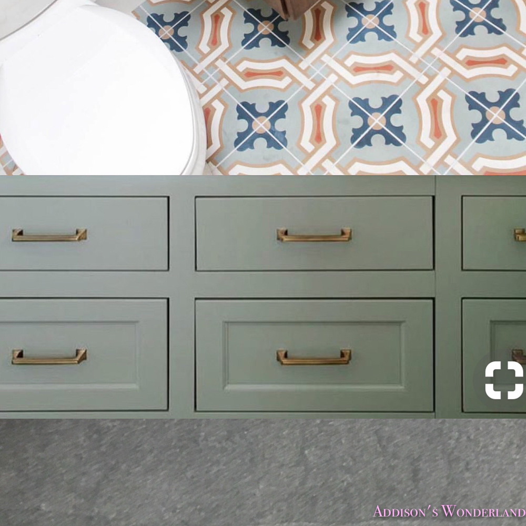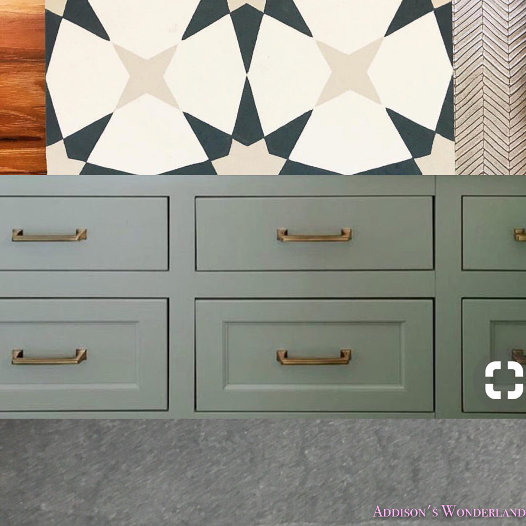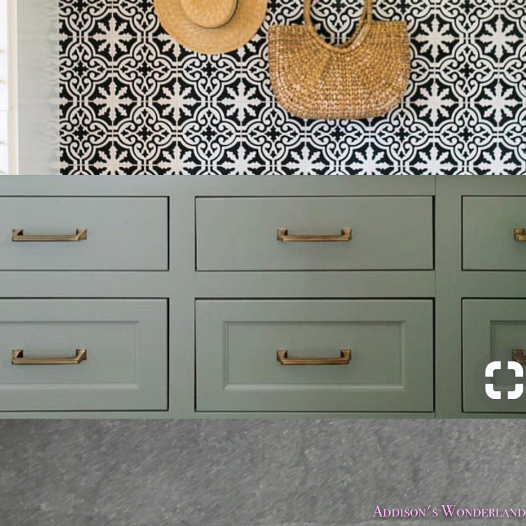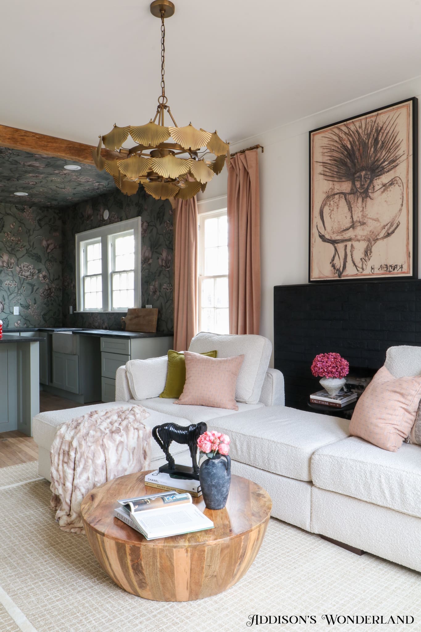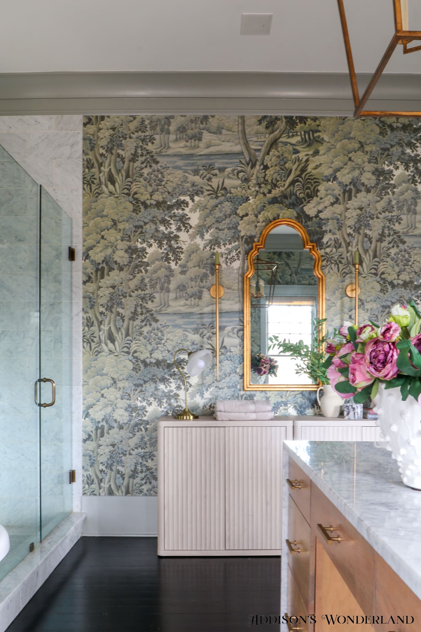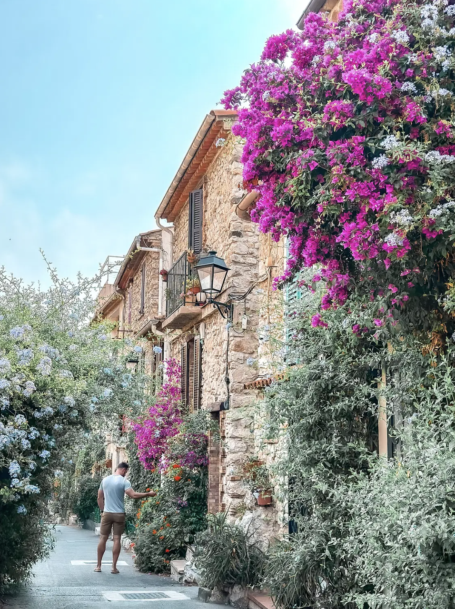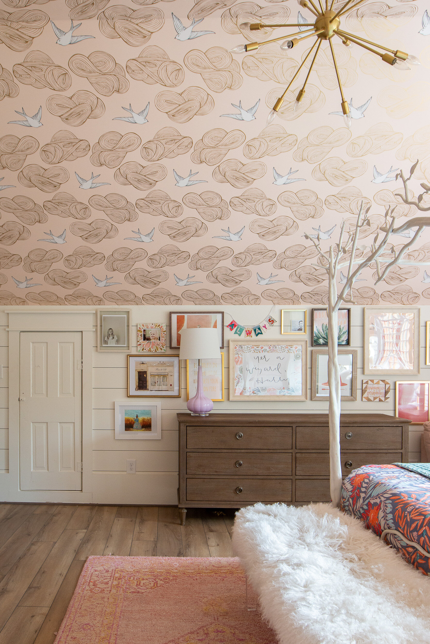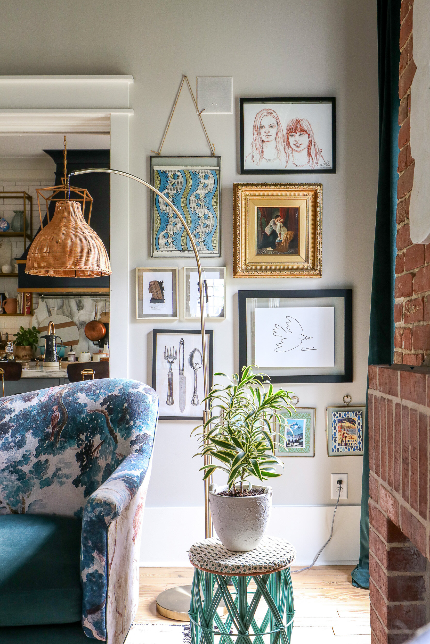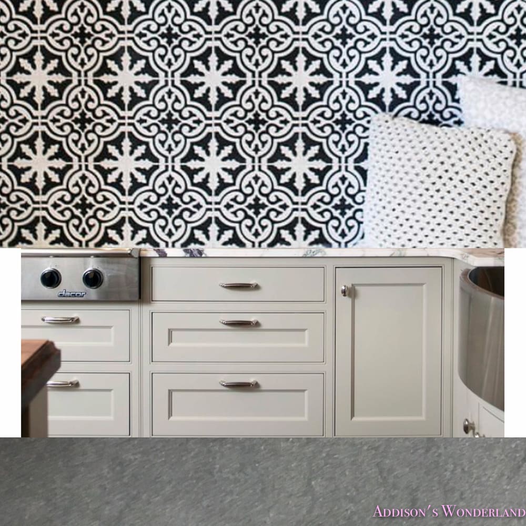
Happy Monday! Today’s post is completely unplanned and super random. I was sitting here working on our cabin renovation design plans, found myself playing around with the layout app once again to complete our kitchen design and thought it might be a fun little design trick to share! One question I get asked A LOT is how I go about designing a space. Where do I begin… How do I envision my color/pattern play… What tips and tricks do I use… One app that I have found myself using more and more when I am designing a space is the simple Layout App. Although I am a very visual person, I sometimes find it helpful to triple check my design visions with an image that puts everything together for me. Yes, I do use PhotoShop and other mood board applications from time to time but it’s sometimes way easier to just play around with images quickly and easily on my phone. Sometimes I even take a quick snapshot of a pillow or rug while shopping and play around with what it may look like in the space using a room image already on my phone. That way I can decide right then and there if I love it and want to buy it!
Let me explain… So today Mark gave me a big huge to-do list for Our Wilderness Wonderland (our cabin renovation). Flooring is ordered and on it’s way from Shaw Floors so Mark and I need to get to work having everything else ready to go post flooring installation. The number one task on my list for today is finalizing details for the kitchen renovation. This home will be a floor to ceiling transformation so the kitchen will be one of the biggest projects. We will be demo-ing and replacing pretty much everything so we need to get a move on ordering appliances, plumbing fixtures, backsplash and everything else needed to renovate the space quickly and efficiently.
For the kitchen, I have had a general idea of what I want to do for quite a while now. First, I knew I wanted a dark gray/black floor so I chose Shaw Floors‘ Courtside Tile in Anthracite. I also knew I wanted to do a painted cabinet with a fun patterned tile behind the stove to create a rustic yet modern feel. The ceilings are super tall so I want to do a big statement wall by extending the tile outside the width of the range and up above the vent hood. So first, let me show you the app on my phone…

Next, I simply open the app and choose the images I want to use in my visual. In this case, I have a picture of the actual tile flooring I am using in every image as well as several cabinet color ideas and several backsplash tiles I am considering. I slide them around until the flooring is at the bottom, the cabinets are in the center and the backsplash tile is on the top…
From there, I am able to quickly and easily create multiple visuals with every combination I am loving. I created quite a few to show you some of what I am thinking for our cabin…
Although I have decided which combo we will be using, feel free to leave your thoughts and faves below! I always love hearing from all of you! Thanks for following our home renovation and house flipping journeys!
XOXO, Brittany Hayes
+ view the comments
