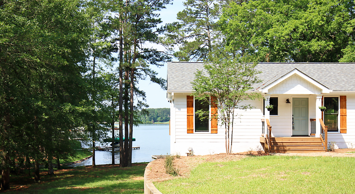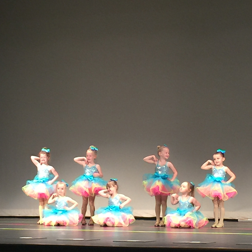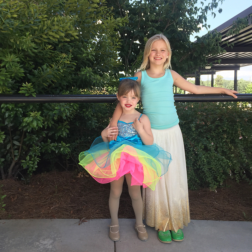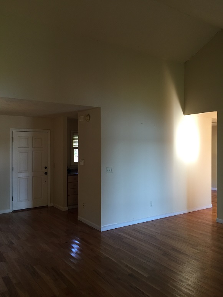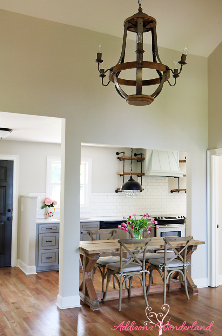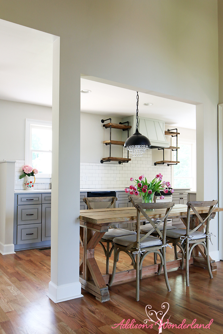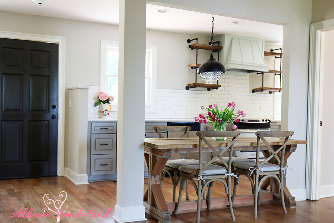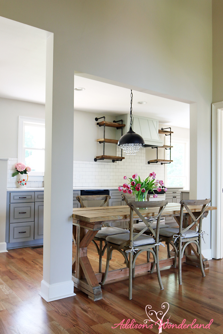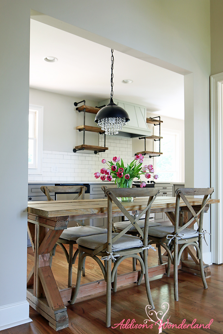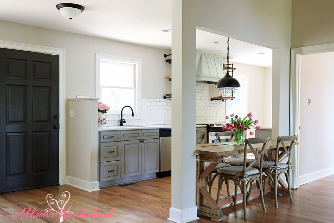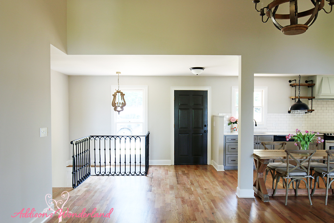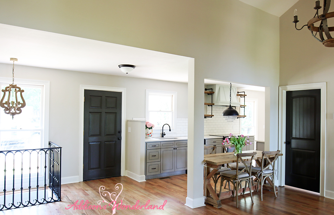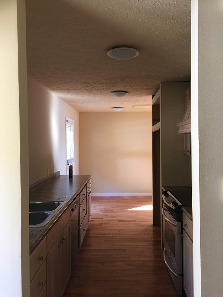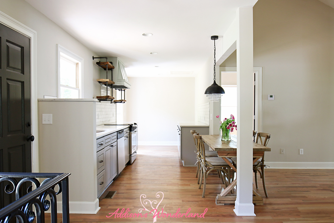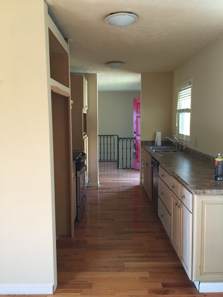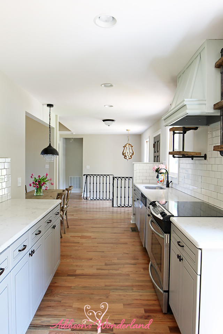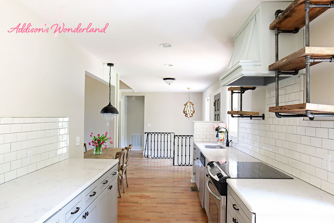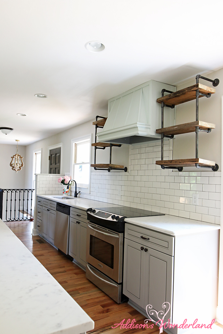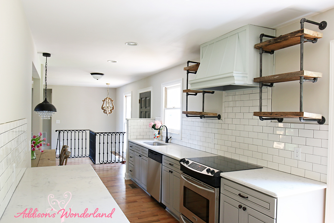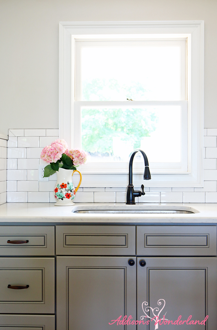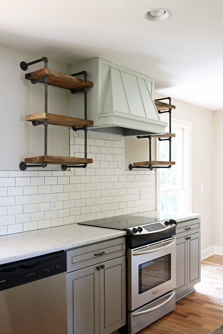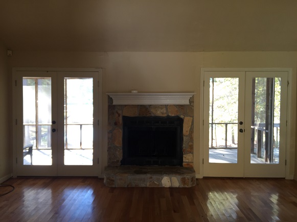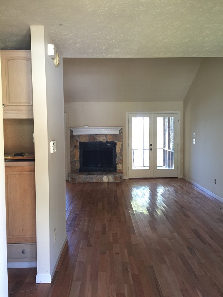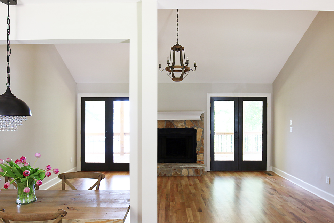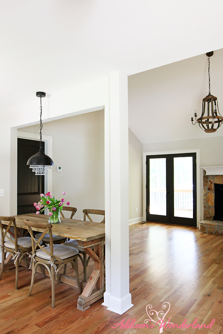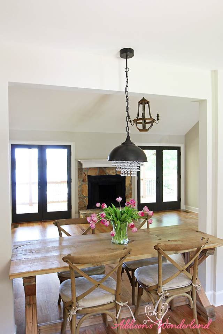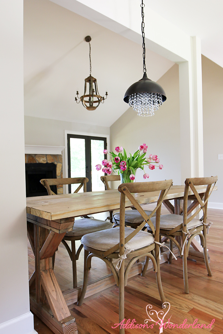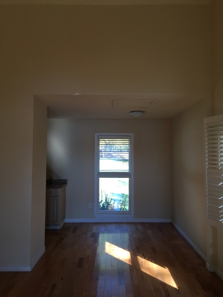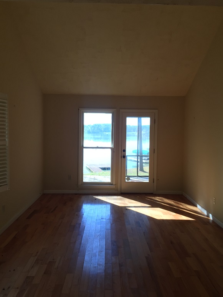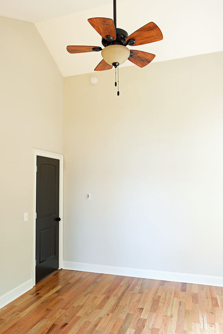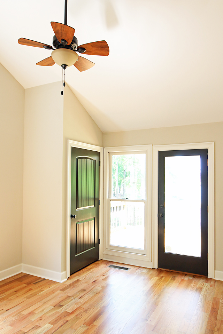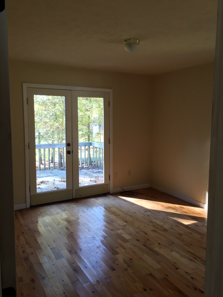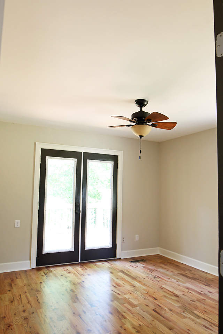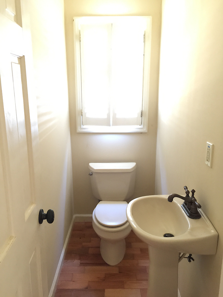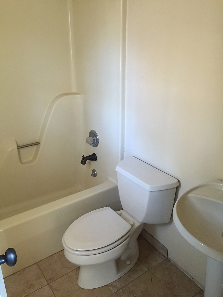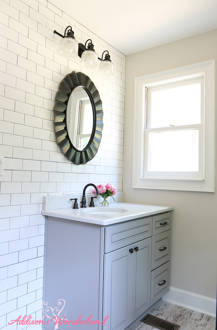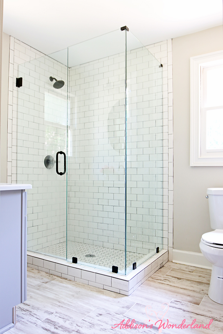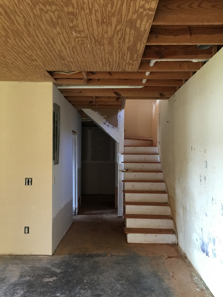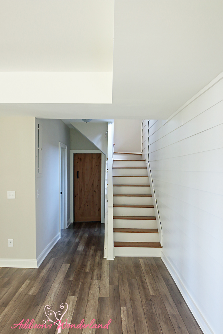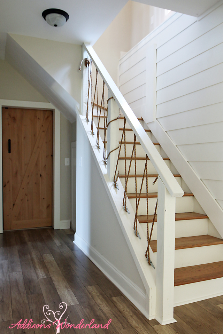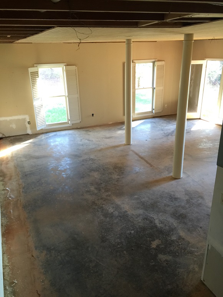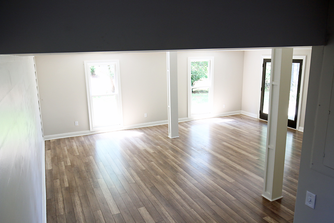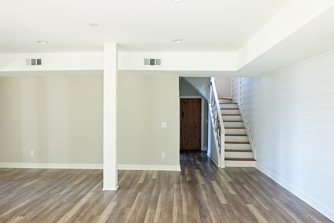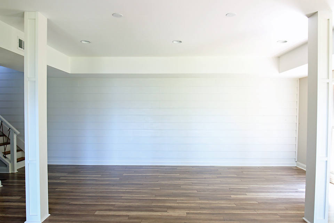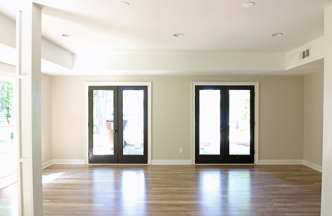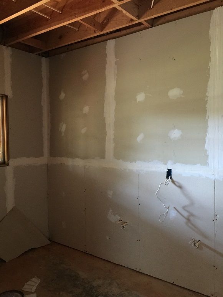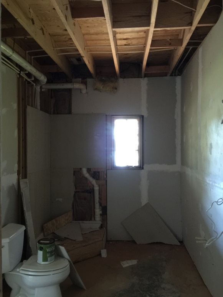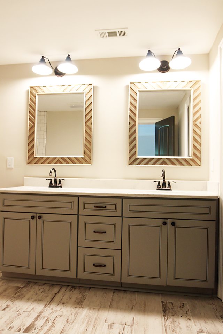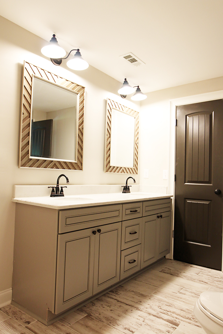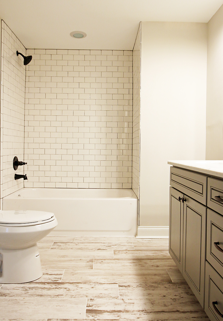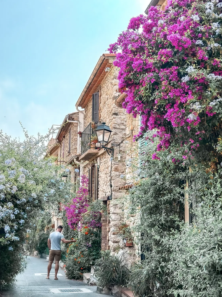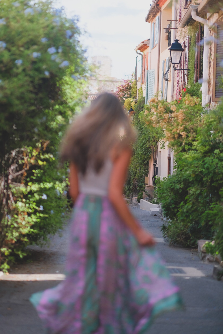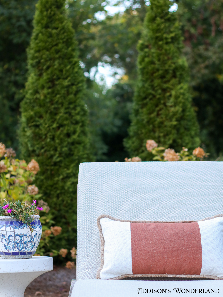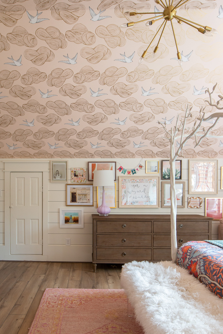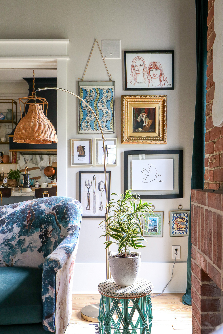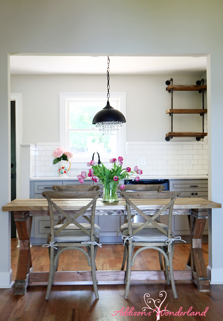
Happy Wednesday! So sorry if you saw the incomplete version of this post earlier this morning. It ended up posting a little too prematurely because I didn’t finish it up last night and I had to take it down. I was a little late for several random reasons… First, last night Winnie had her ballet recital rehearsal. Be still my heart…
She is my booboo. Of course I love my girls equally but there’s just something about that second one. Maybe it’s because Addie is a die hard Daddy’s girl or maybe because Winnie is my last, but whatever the case may be, she is my little sidekick. With Addie I felt like I wanted to rush forward to an “easier time” but with Winnie I want her to stop growing right freaking now. I absolutely LOVE this age. She’s hilarious and sweet and strong willed and crazy and just bratty enough to where she cracks me up so much that I cannot ever discipline her. Terrible I know. Mark reminds me every single day that I am raising a monster. But she’s just the cutest little monster 😉 !!! You literally never ever know what she’s going to do or say next so she makes our lives that much more fun and enjoyable. Every Sunday I hold my breath when I pick her up in nursery to see what she’s said that day. One Sunday she told everyone mommy had a baby girl in her belly and this last Sunday she told a little boy who was crying for his mommy.. “well, you need to DRY. IT. UP.!” So needless to say, putting mascara and red lipstick on her last night was hard for me. I want to hold onto my three year for absolute ever. So her rehearsal ended at 8pm and then I decided to meet Mark at the gas station close to our house and hand over the girls so I could do Bachelorette night at a friend’s house. She hosts every week and although we never actually watch too much of the episode, this mommy needed some friend time! So did anyone think it was a wee bit strange that they left Chad to wander around the woods after his two on one date? Don’t they usually pick them up in a helicopter or SOMETHING? I keep convincing myself that it wasn’t all set up because come one… the nail scratching at the very end was freaking amazing. Oh and is anyone else dying that she’s keeping Evan around?!? He is a total dork. Sorry had to say it 😉 And last but not least, this morning I got lash extensions. Well, I actually got them several weeks ago but I got them filled in this morning. You know I am a girl that likes to keep it real so I always share my “cheats”. Although I swear by Neulash to make them naturally grow much longer, I finally decided to bite the bullet and get extensions once again. As crazy as it sounds it makes life so much easier, well the getting ready part, and that’s just exactly what I am needing these days!
And the Project Lakehouse Flip tour continues! Monday I shared the final exterior reveal of our little lakeside cottage and today I am sharing the entire interior! This project was a bit of a booger. That’s usually the case when you find a great deal and this one had it’s fair share of issues. From a drainage problem that was slightly flooding the basement to a funky floorplan to the fact that it had a whopping ONE bedroom. Yes, one bedroom and two back to back bathrooms. Literally. There were two doors directly next to one another and each was the entrance to a bathroom. One of the strangest things I’ve ever seen.
When I first came and saw the home, Mark had already been by so he knew exactly what he wanted. “Babe I need you to make this a three bedroom home with an open floorplan.” Suuuuuure… sounds sooo easy. A choppy one bedroom home into a roomy and open three bedroom cottage. So I got to thinking. I honestly had to rack my brain for several days on this one. One of the bedroom additions wouldn’t be too difficult to add by finishing the basement/terrace level but the second would have to be created from another room. So the dining room it was! And without room for a table in the living room, I had to get creative. Although my original plan was minus the column, it didn’t work out as planned so I just made do! After several months of hard work and planning, our little lake cottage is complete! With three bedrooms, two full bathrooms and a lake view from every single room of the home, it’s rather charming if I do say so myself!
So here’s the full BEFORE/AFTER tour and all of the products and sources are listed at the bottom of this post! Enjoy! And stay tuned for the “Before” tour of our next flip coming soon! We are super excited to get going once again! But in the meantime, Our Historic Wonderland is coming along very quickly now. I’ll be sharing the progress of this 1908 historic home remodel that we will soon be calling home on the blog very very soon!
Scroll & Shop This Post!
Living Room / Kitchen Wall BEFORE
Living Room / Kitchen Wall AFTER
Kitchen BEFORE (from Foyer Side)
Kitchen AFTER (from Foyer Side)
Kitchen BEFORE (from Other Side)
Kitchen AFTER (from Foyer Side)
More Kitchen Pictures…
Living Room BEFORE
Living Room AFTER
Former Dining Room (Looking into Former Breakfast Room)
Now Second Bedroom!
Master Bedroom BEFORE
Master Bedroom AFTER
Master Bathroom BEFORE (Well, it was TWO bathrooms back to back!)
Master Bathroom AFTER
Basement Staircase BEFORE
Basement Staircase AFTER
Basement Living Room BEFORE
Basement Living Room AFTER
Basement Bedroom/Bathroom BEFORE
Basement Bedroom/Bathroom AFTER
Interested in purchasing this home?
(NOTE: Pictures on Zillow have not been updated quite yet since completion of renovation)
http://www.zillow.com/homedetails/1840-Buckhead-Dr-Greensboro-GA-30642/2133734513_zpid/
Source List
Wall Color- 1/2 Revere Pewter by Benjamin Moore
Trim & Shiplap Wall- Alabaster by Sherwin Williams
Interior Doors- Iron Ore by Sherwin Williams
Breakfast/Dining Room Chandelier
Vanity Lighting– Single Vanity
Vanity Lighting– Double Vanity
Downstairs Bedroom Flushmount Fixture
X-Back Dining Chairs (links to similar)
Subway Tile (Kitchen Backsplash and Bathroom Walls)
For more details on the dining table and open pipe shelving, READ THIS POST!
XOXO, Brittany Hayes
+ view the comments
