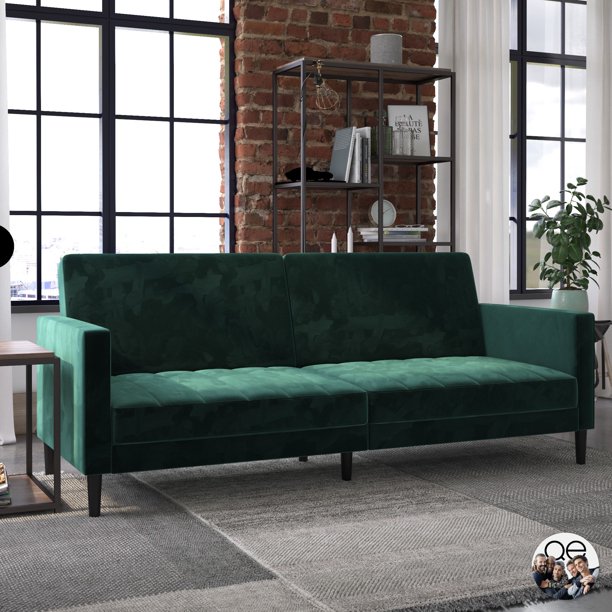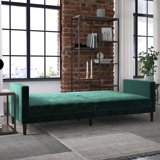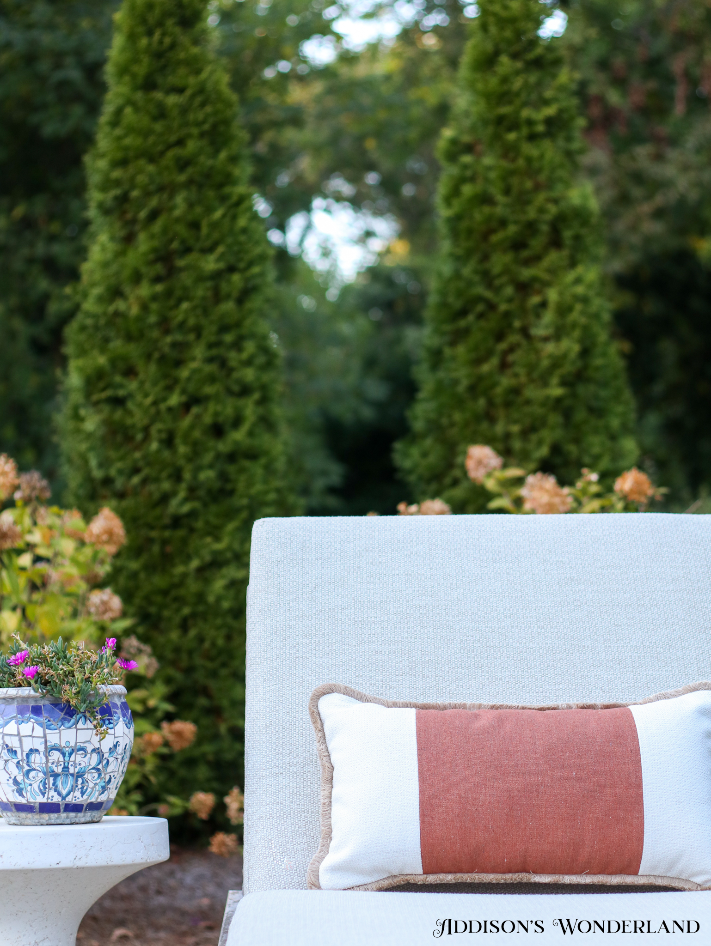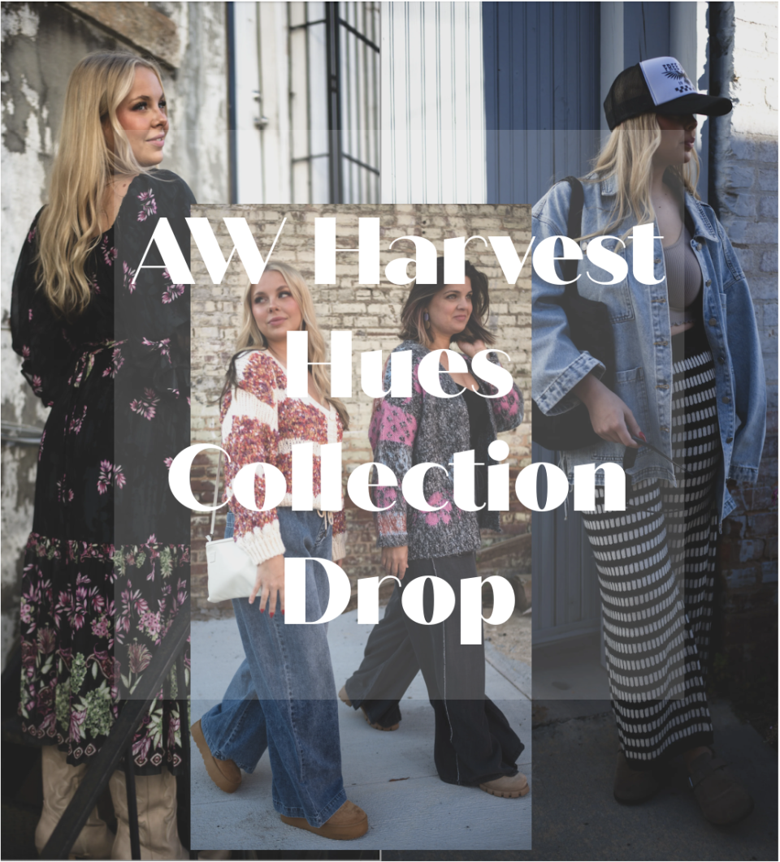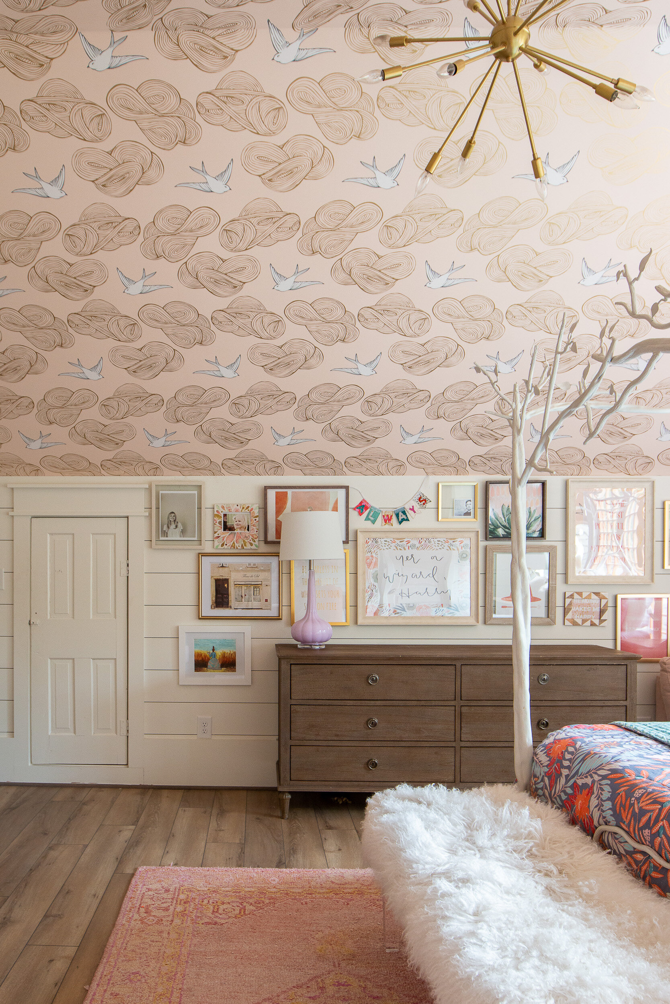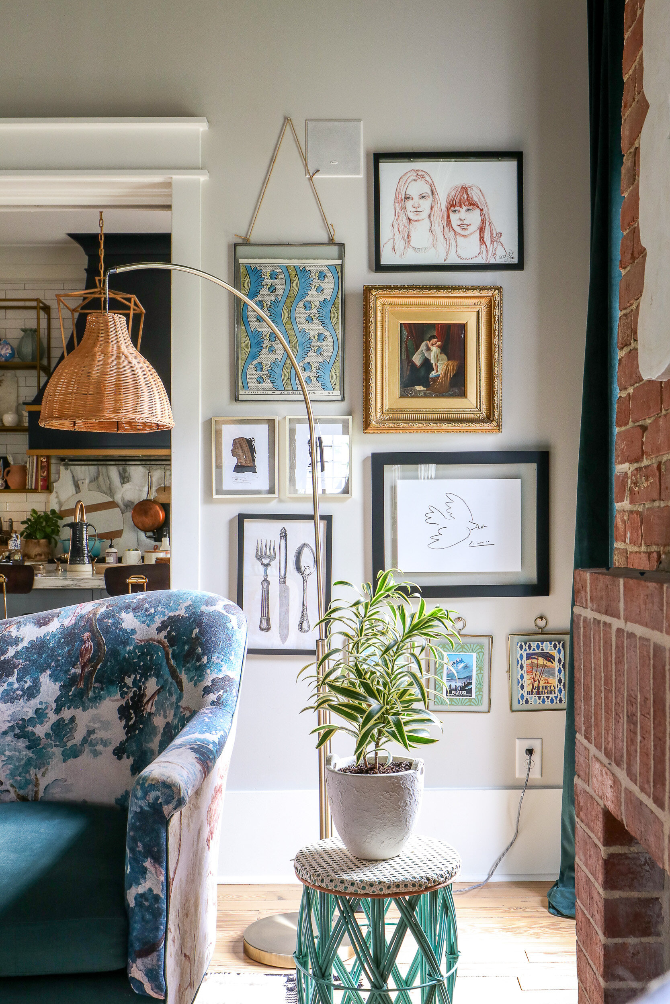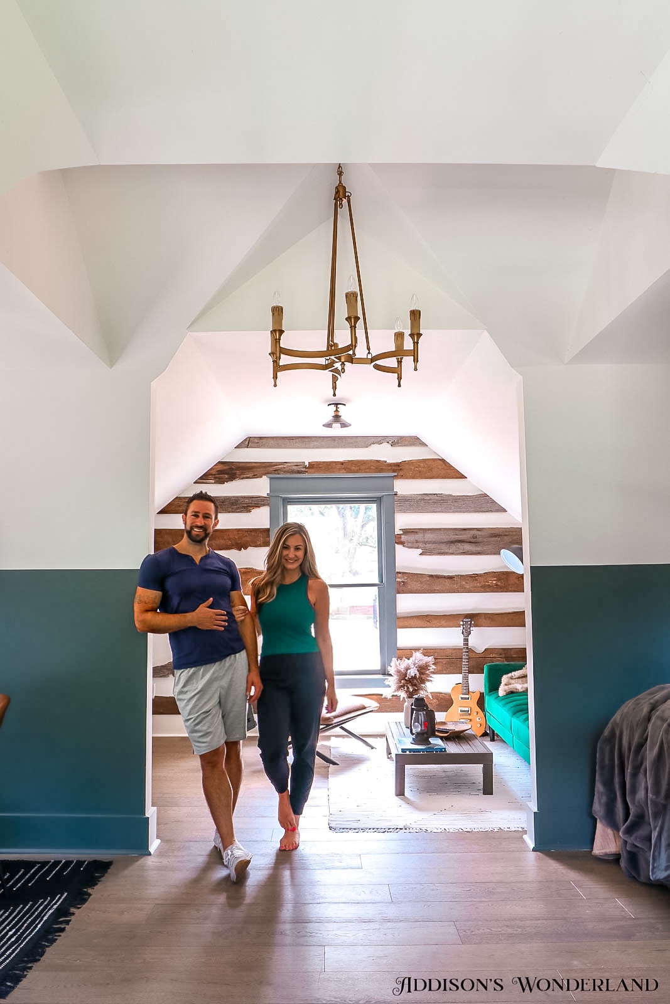
DISCLAIMER: This post is sponsored by Walmart. All opinions are my own. Thank you to Walmart for sponsoring this post! Post contains affiliate links (read my full disclosure).
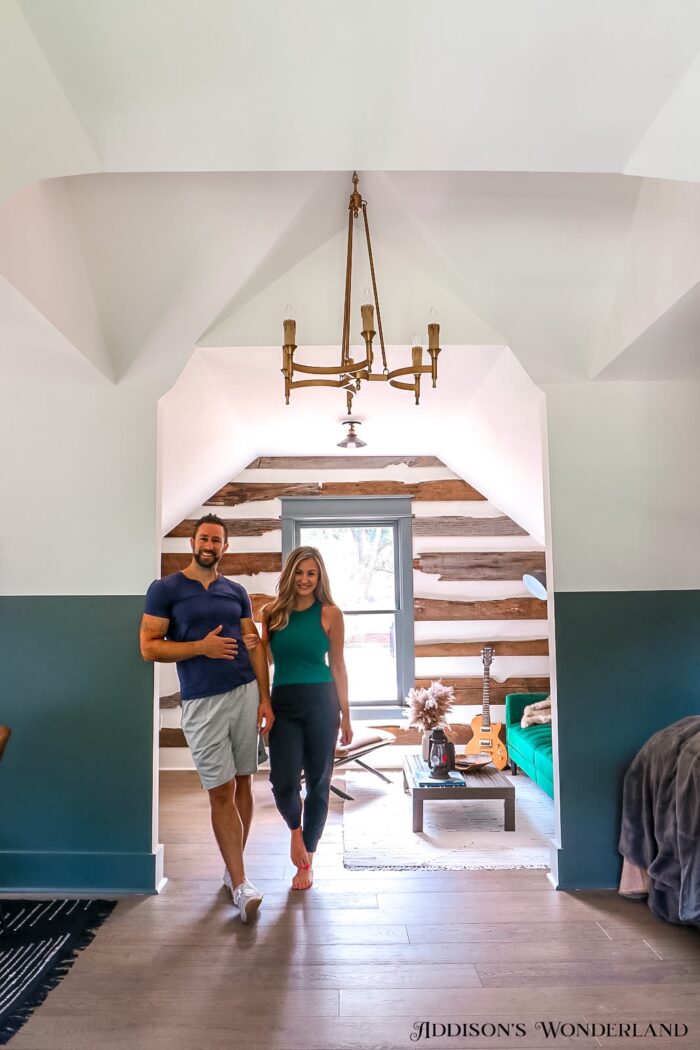
I can’t believe it’s complete!!! Kind of feels like yesterday and kind of feels like FOREVER ago that John and I embarked on turning our detached garage into a full blown teen boy’s “apartment” space. We went round and round about what would be the best space to make their own and ultimately we landed on the garage “apartment”. Although our home is a good size, 5,750sf, it is a FUNKY layout! We have four living rooms, huge individual rooms but “only” four bedrooms. Plus, we have a very wide open, non-private, basement with a bathroom that doesn’t have a shower. The boys, both teenagers, were of course thrilled with the idea of having their own, private space. We also felt it would be a good way to meld our two girl/two boy lives into one. I have my girls a majority of the time and John has 50/50 custody so we have all four quite often. Which we both of course LOVE!
When it came to designing Zach’s room, he pretty much just said to do whatever I wanted. His brother was much the opposite (hence the purple sneaker inspiration) so it was fun to have free reign on one and then be challenged a bit on the second. My first two design decisions in the space were using a Farrow and Ball color that I have recently become OBSESSED with… DownPipe and incorporating a fun, rustic wood wall. Maybe it sounds a bit cliche but using rustic, reclaimed wood seemed so manly. LOL.
Next up, it was all about stretching a dollar and seeing how I could fully furnish the space in some FUN AW BOY STYLE on a BUDGET! As I have lots lately with our cabin and some recent home projects, I turned to Walmart and their Fall Home Lookbook for inspiration and LOTS of shopping! Our goal was to have both of their rooms complete and all cozied up for Fall by the start to school time-ish so it was the perfect place to shop.
As I sifted through Walmart’s Fall Home Lookbook, I knew for sure I wanted several things… First, a small and somewhat tall dresser that I could double or triple for my little “dresser hack” like I recently did in our cabin. I found this one and thought it would be a good fit and the perfect wood tone to coordinate with the wood wall…
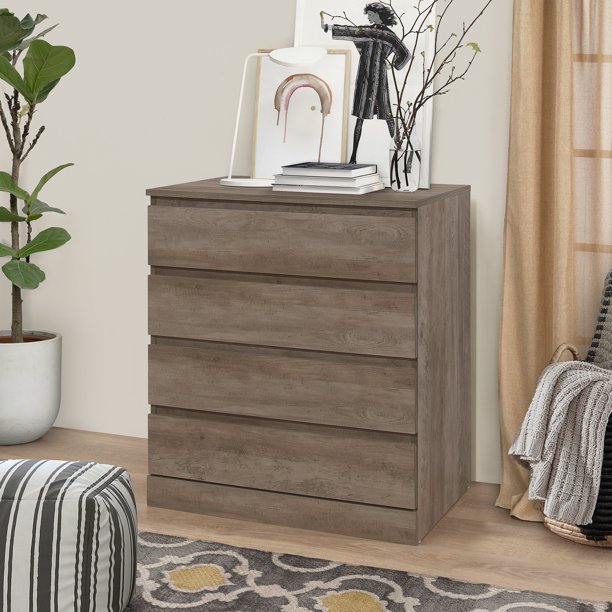
Dresser
Next, I wanted a fun sofa that could also double as an additional sleeping spot for anytime Zach wanted to have a friend over. I saw this one and fell in LOVE! I thought the green would be so pretty against the gray walls and warm wood feature wall…
Sleeper Sofa
And finally, I knew I would be on the hunt for camel colored leather dining chairs! In designing a space, I always think about how I can add texture and warmth so I thought this addition would be the best of both worlds. In such a black on gray on white dining nook, warmth and texture was much needed! I saw these and LOVED THEM!
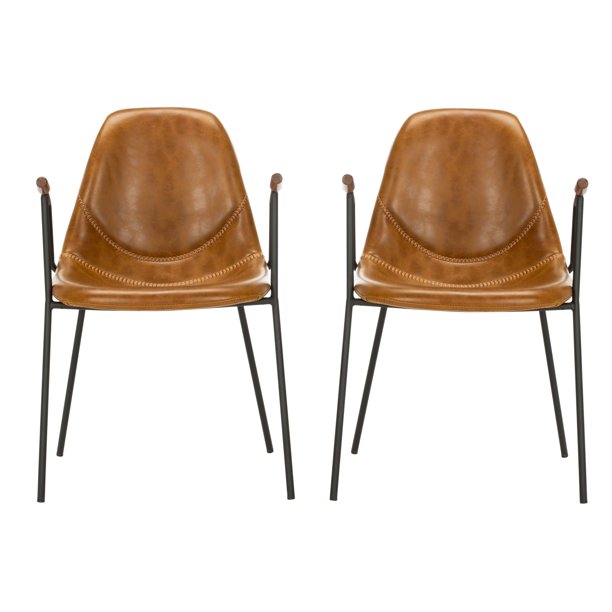
Leather Dining Chairs
Before…
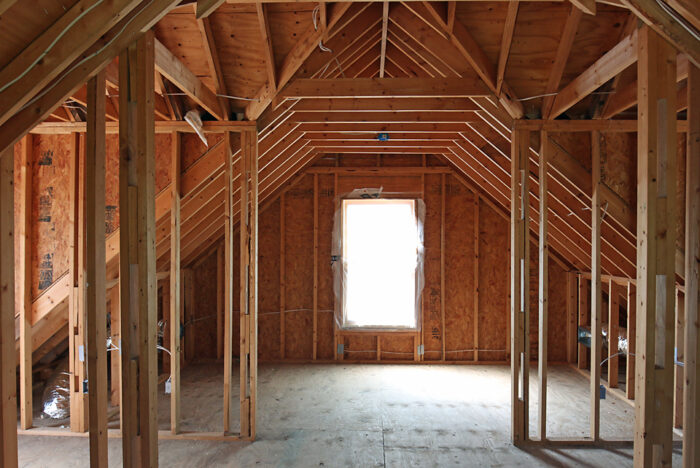
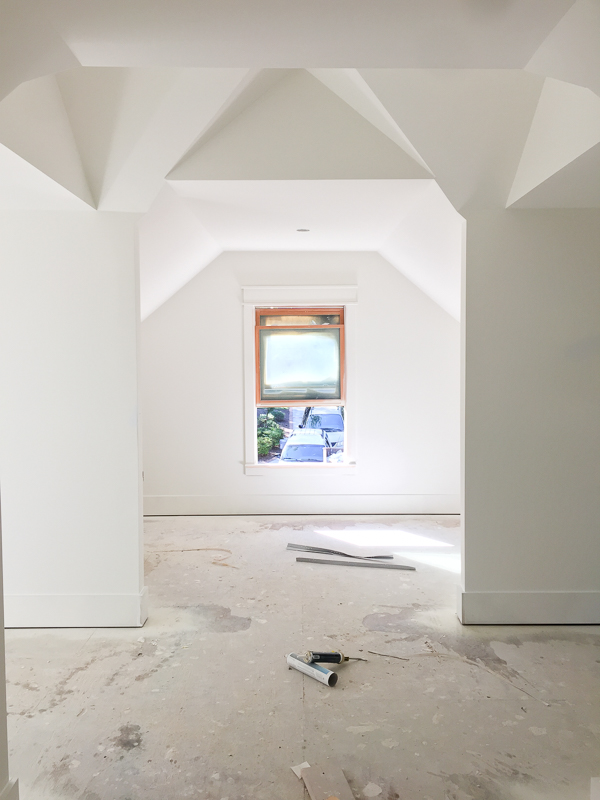
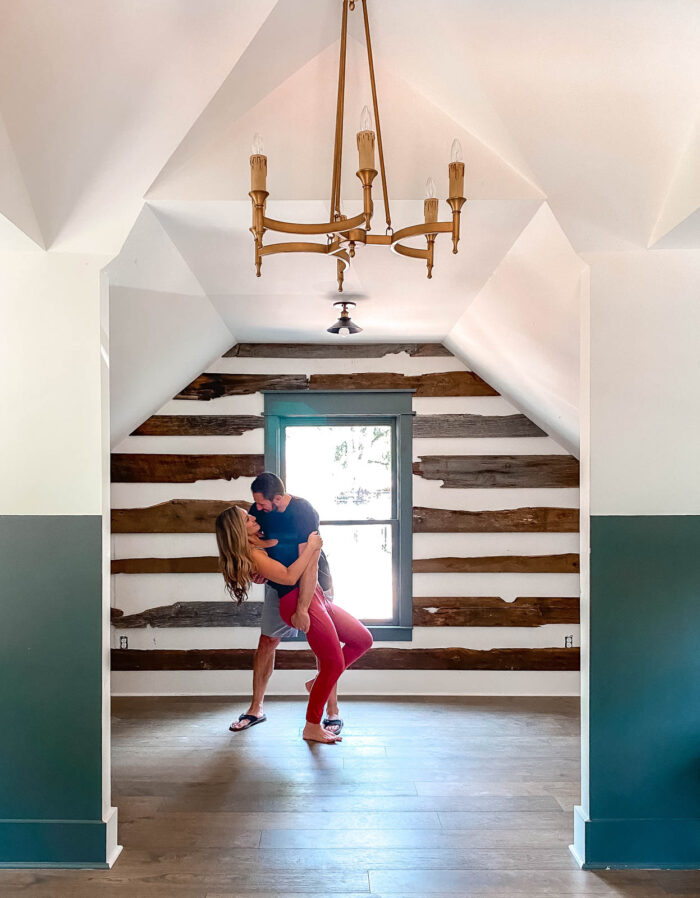
Wood Wall Tutorial
Welcome to Zach’s Room!
Now here is a peek at Zach’s newly completed room! P.S. I am still awaiting the arrival of a rolling desk chair and fun art prints for over his slanted tv wall. More on that SOON!
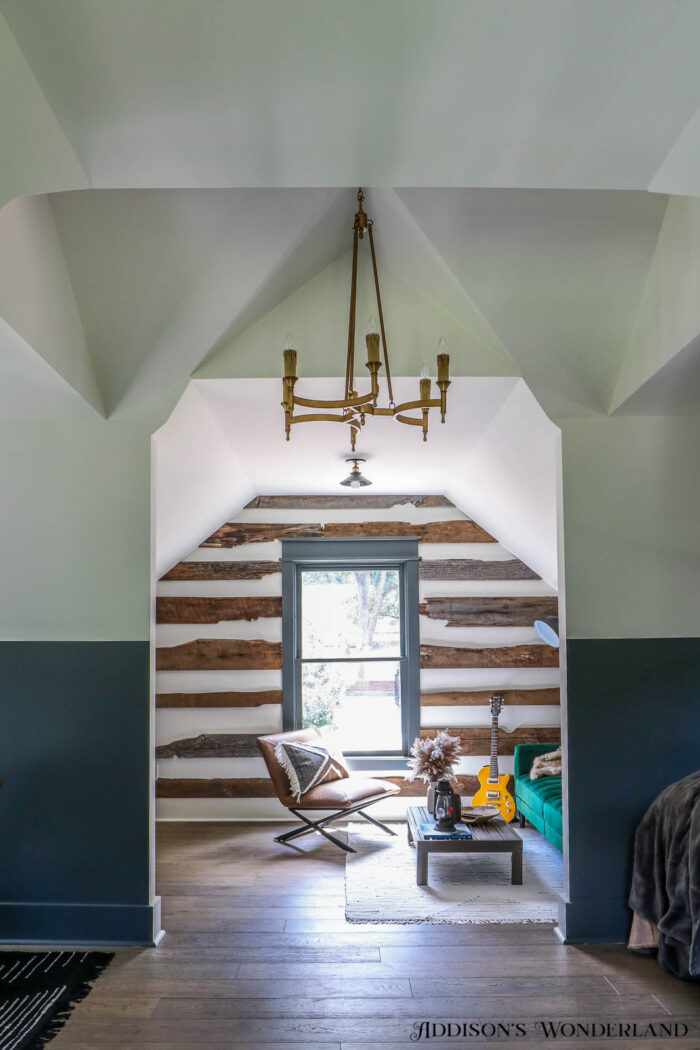
Green Velvet Sleeper Sofa
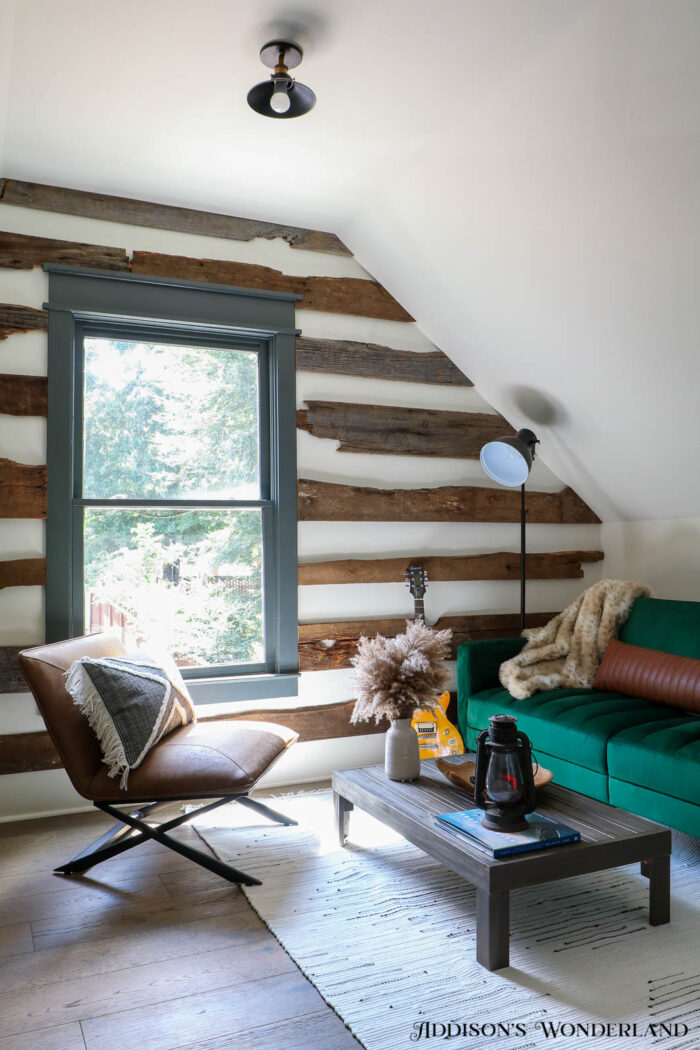
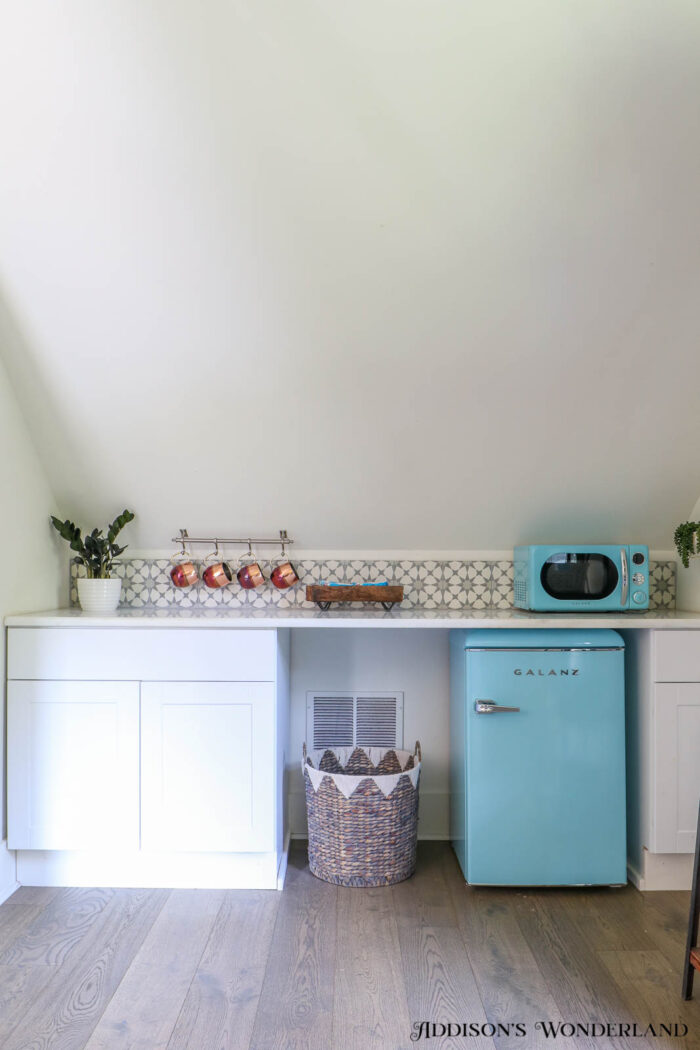
Blue Mini Fridge / Blue Microwave
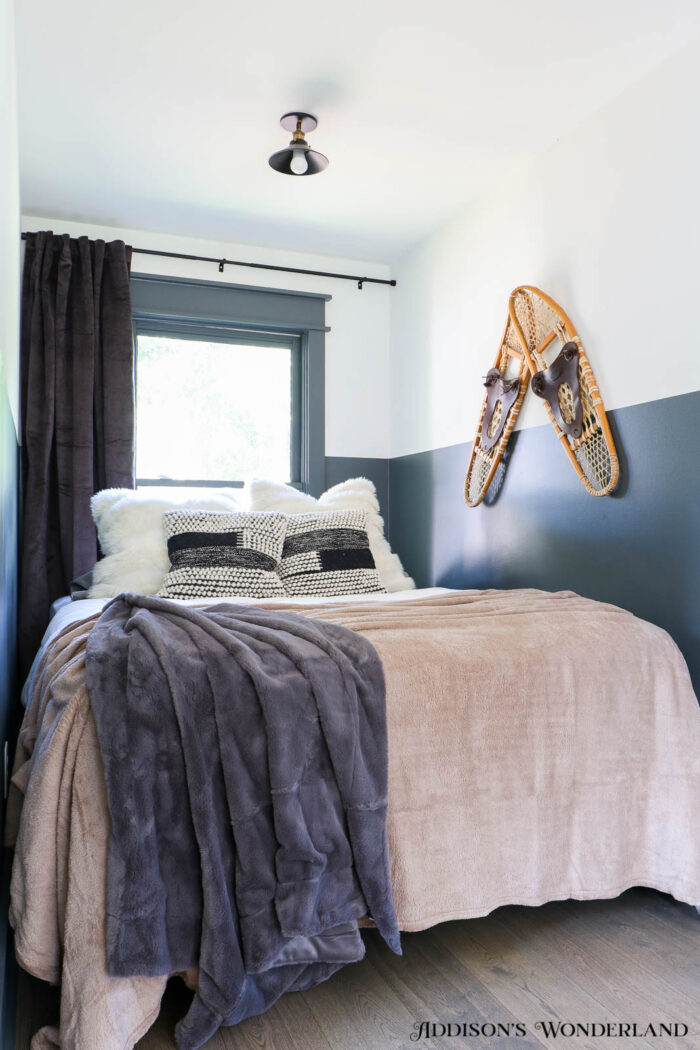
White Comforter / Linen Plush Blanket / Pillows
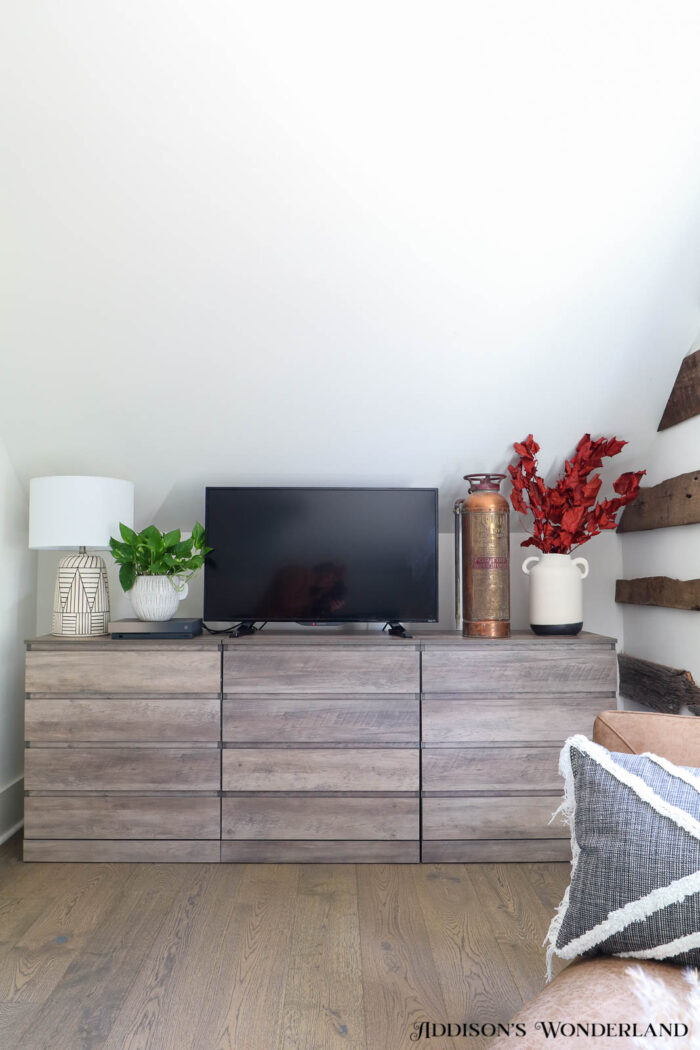
Dressers / Lamp / Vase
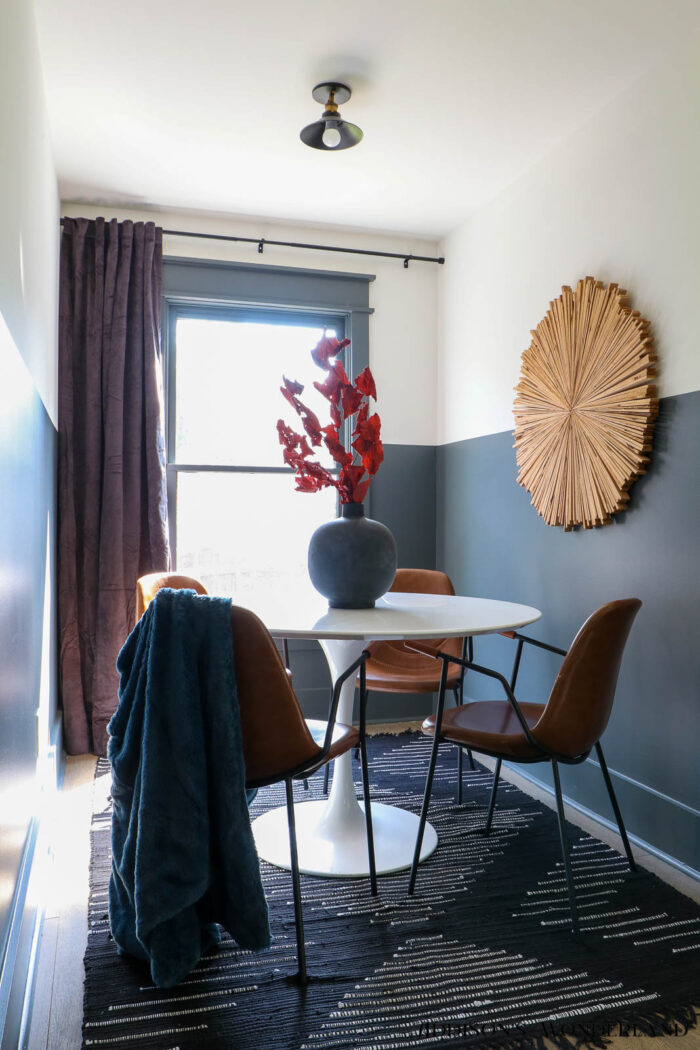
Leather Dining Chairs / White Dining Table
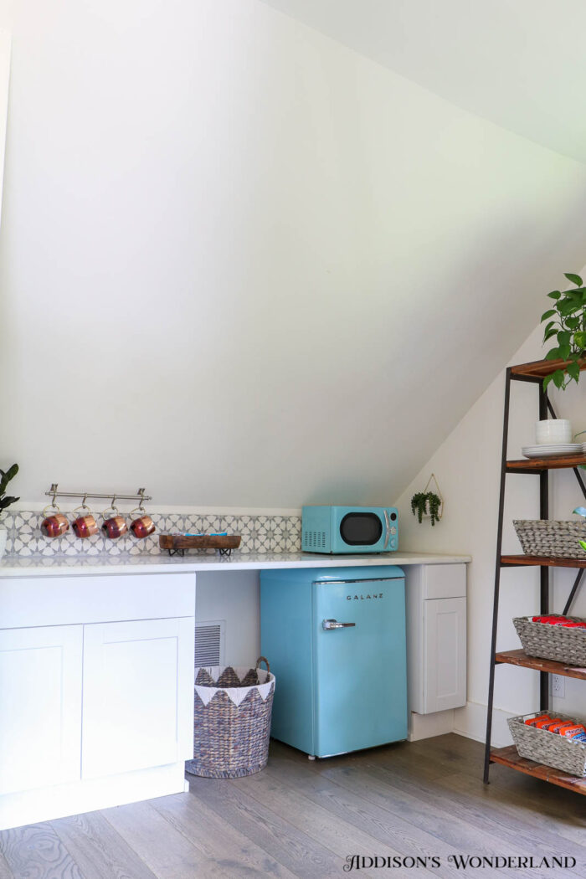
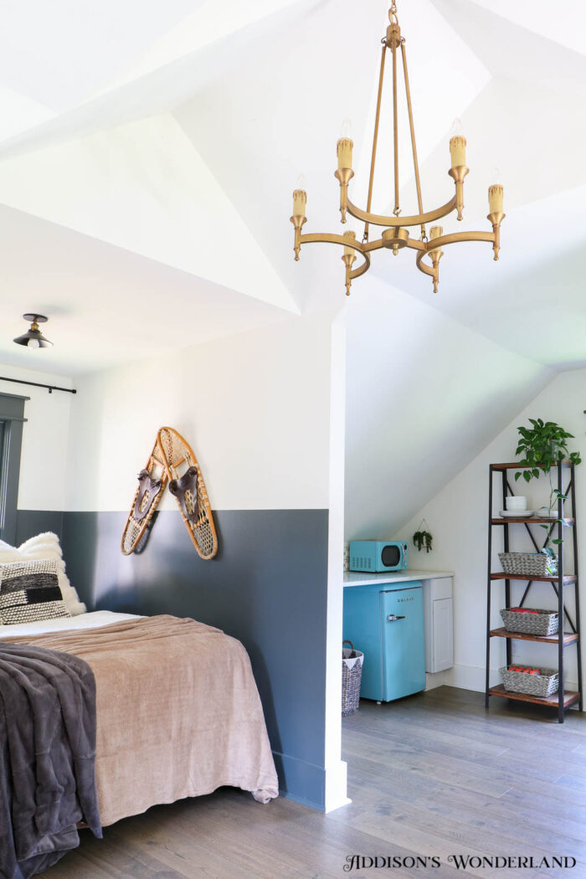
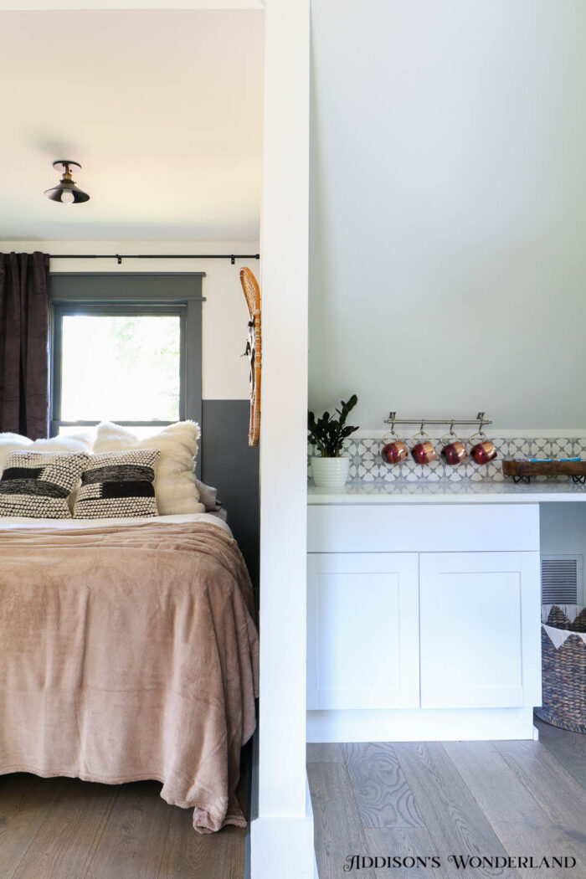
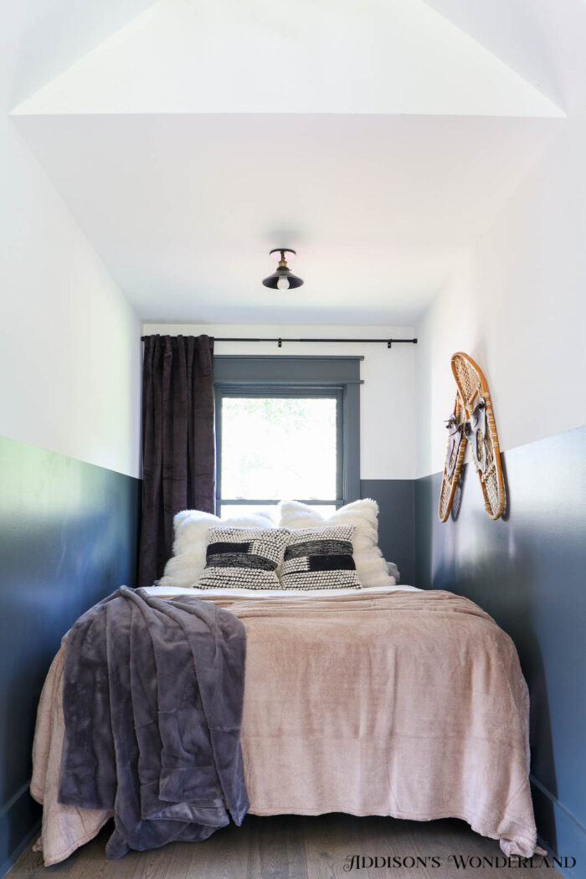
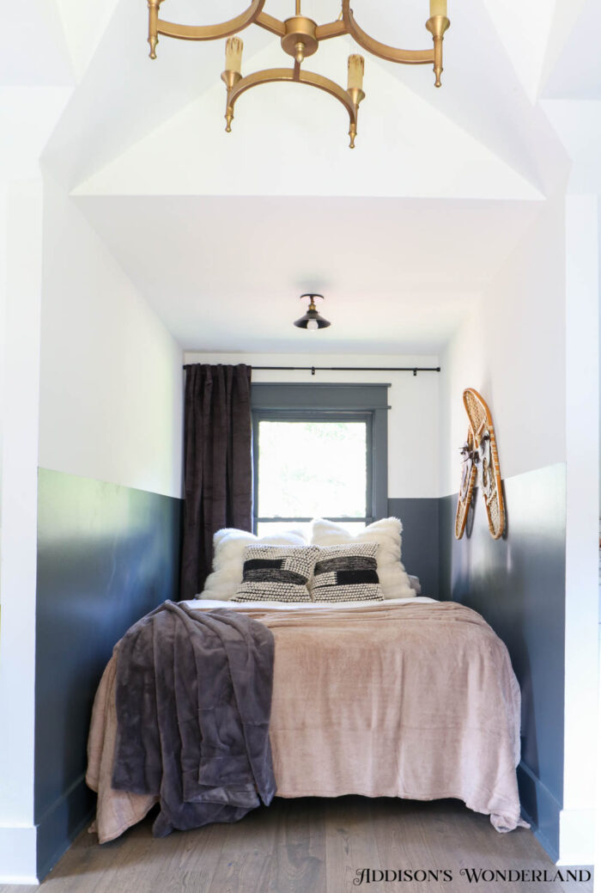
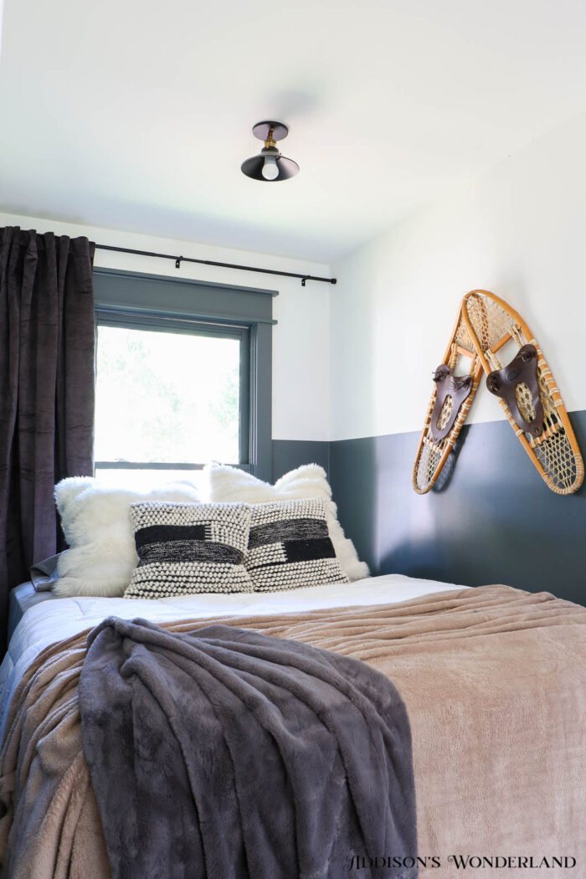
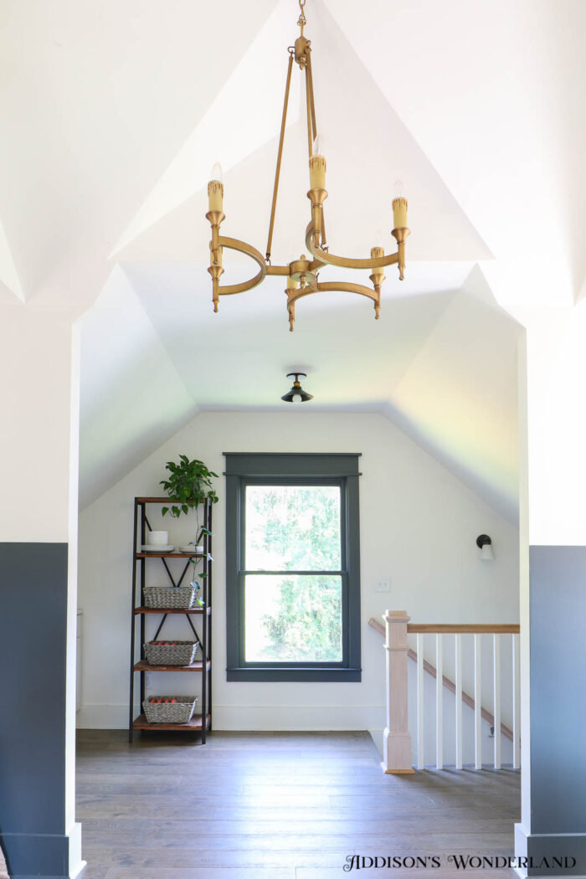
White Comforter / Linen Plush Blanket / Pillows
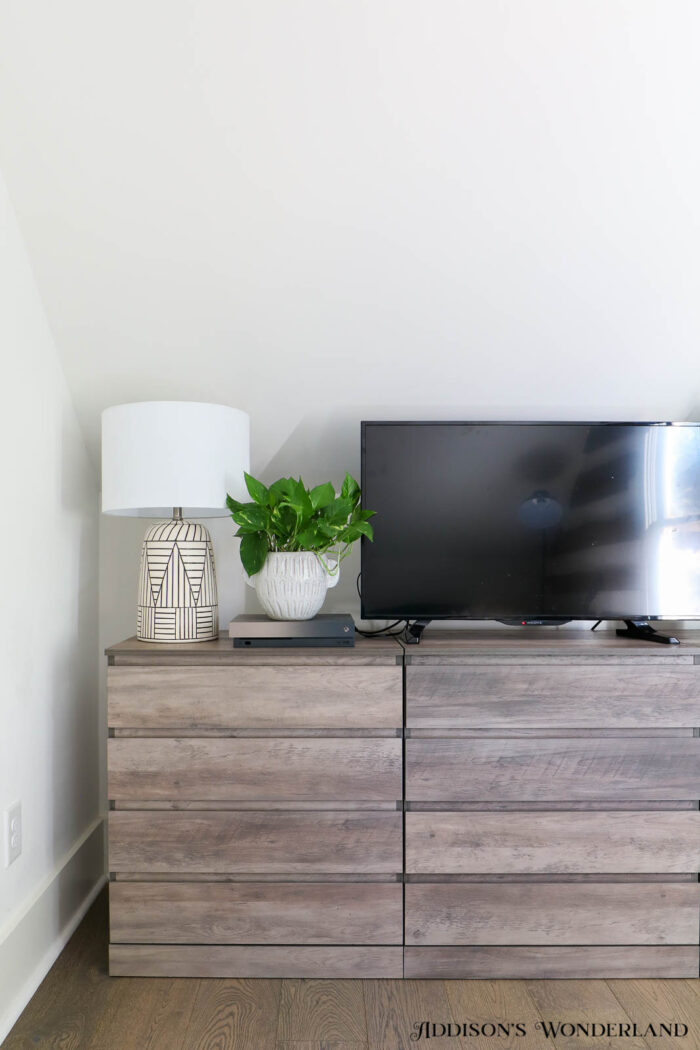
Dressers / Lamp / Vase
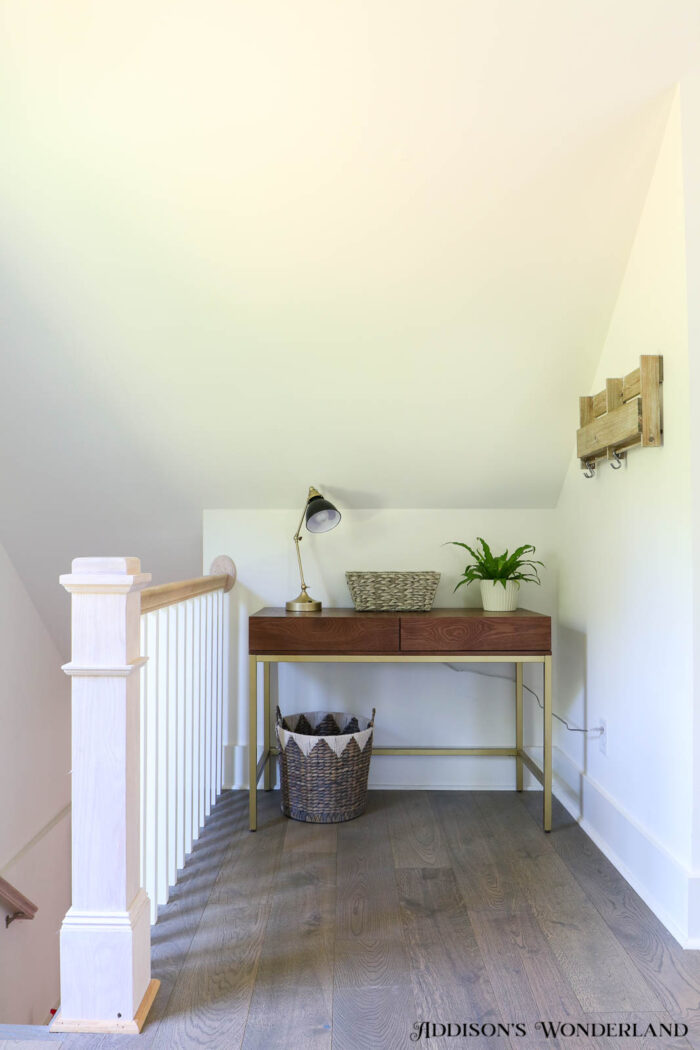
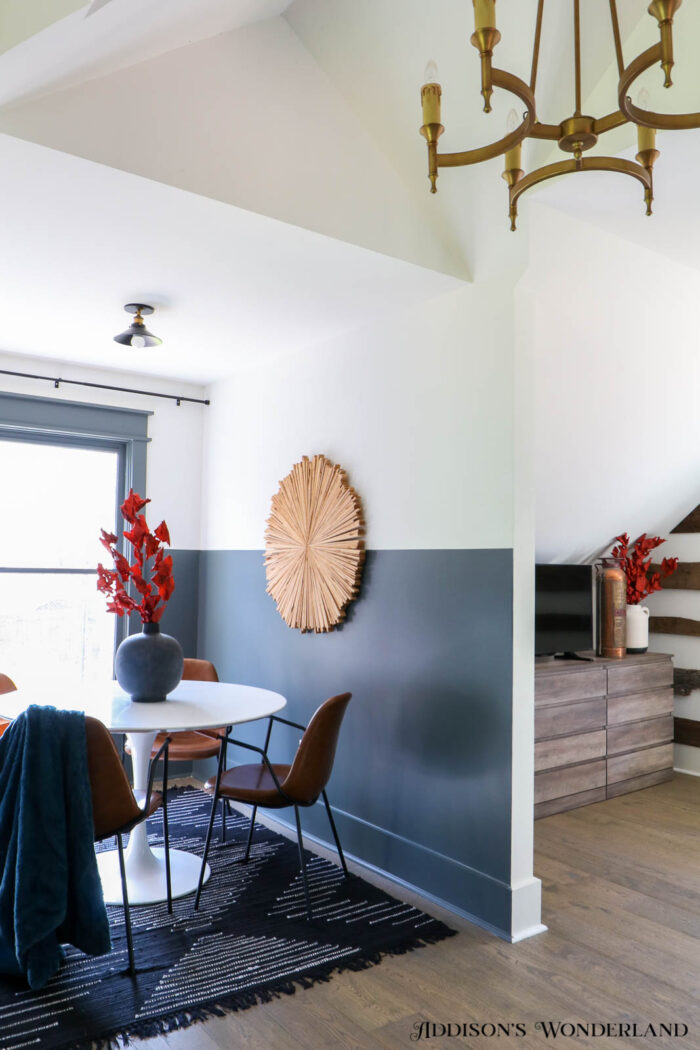
Leather Dining Chairs / White Dining Table
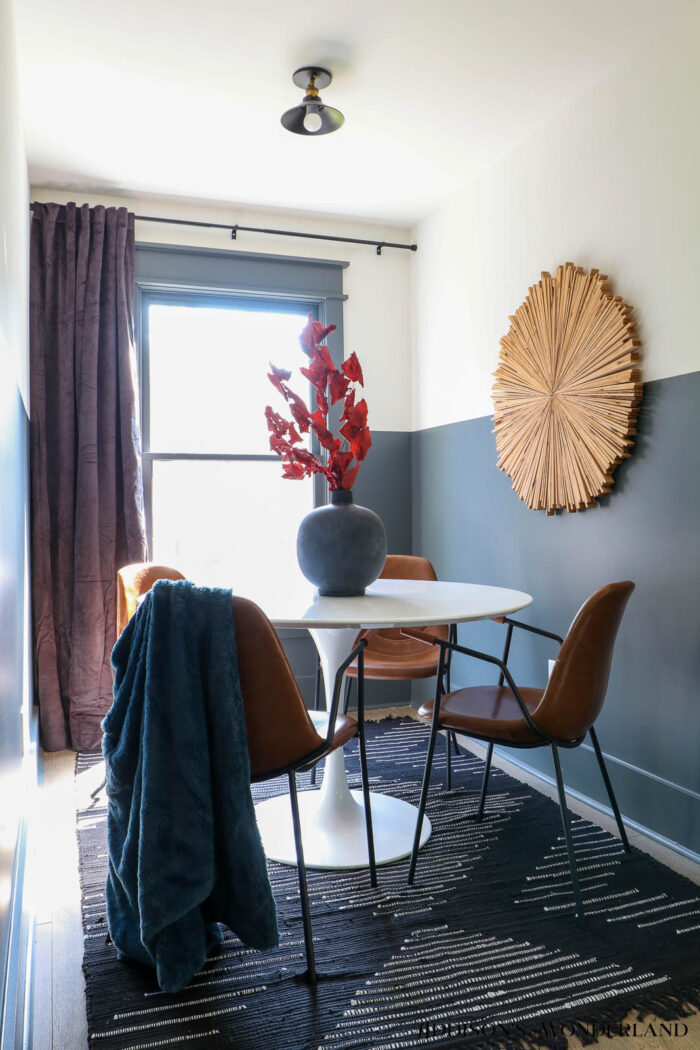
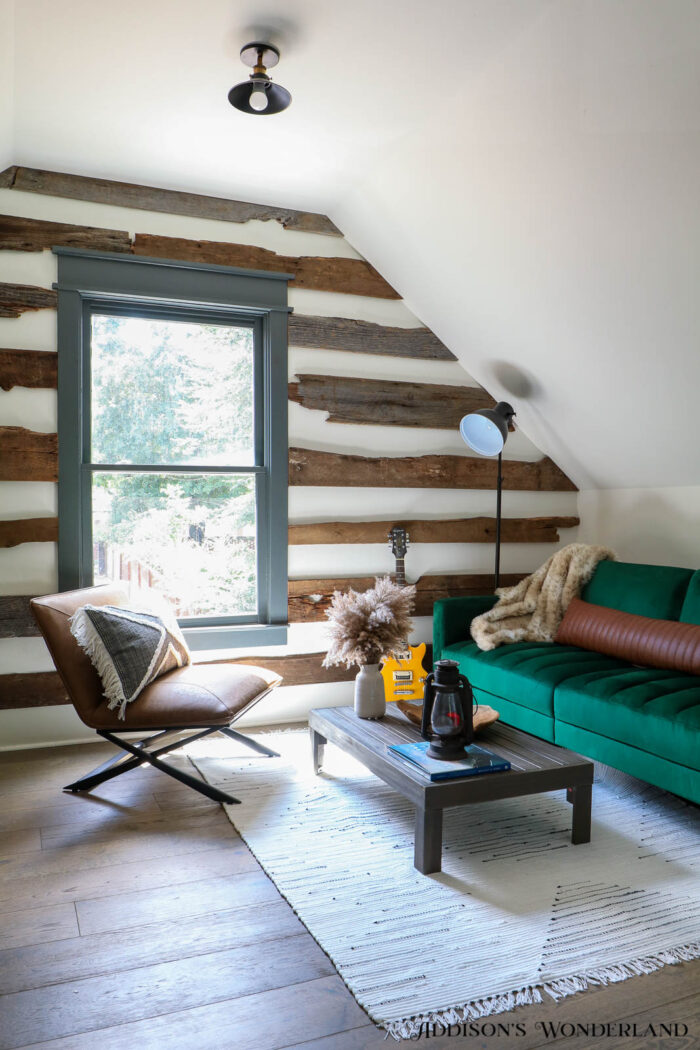
Sleeper Sofa
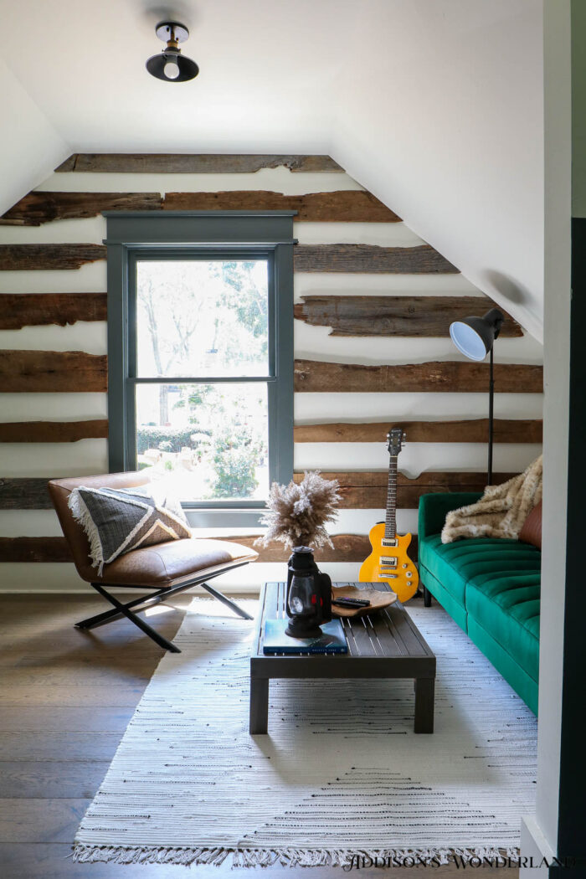
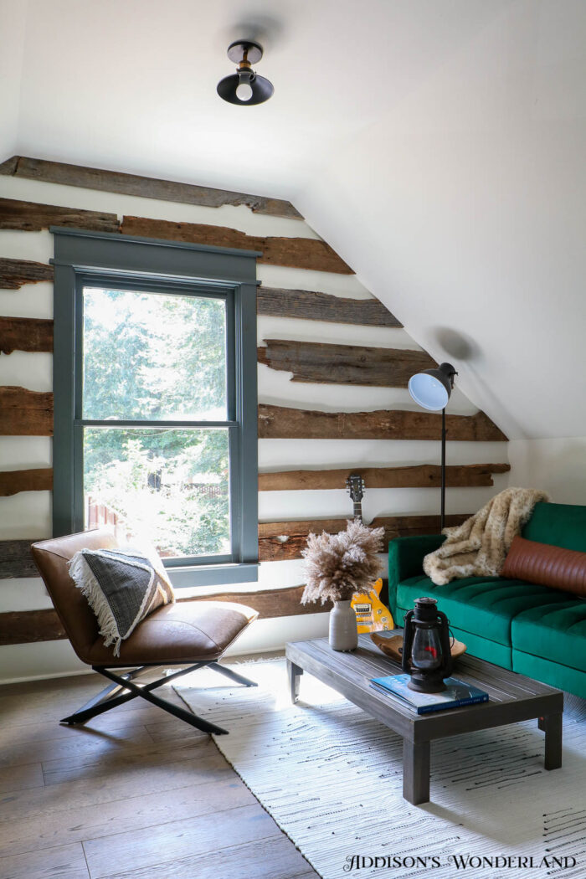
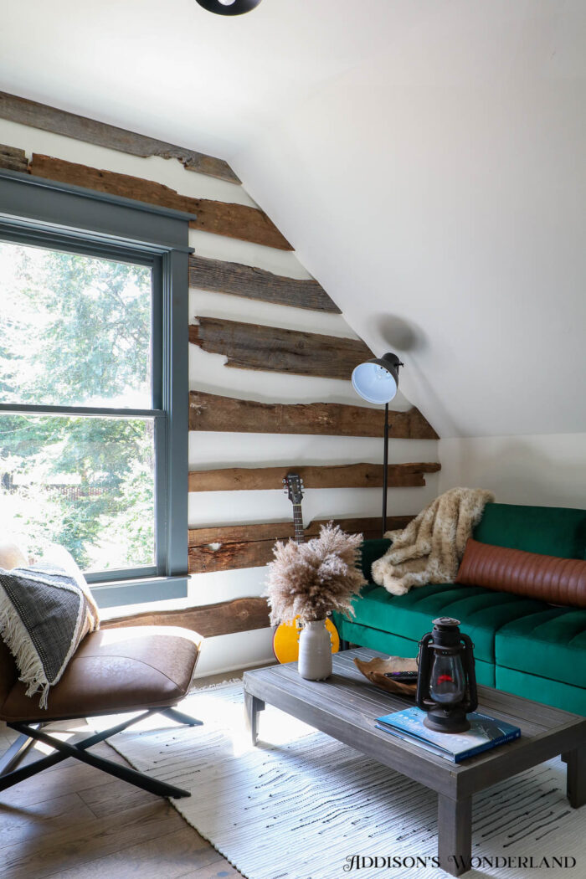
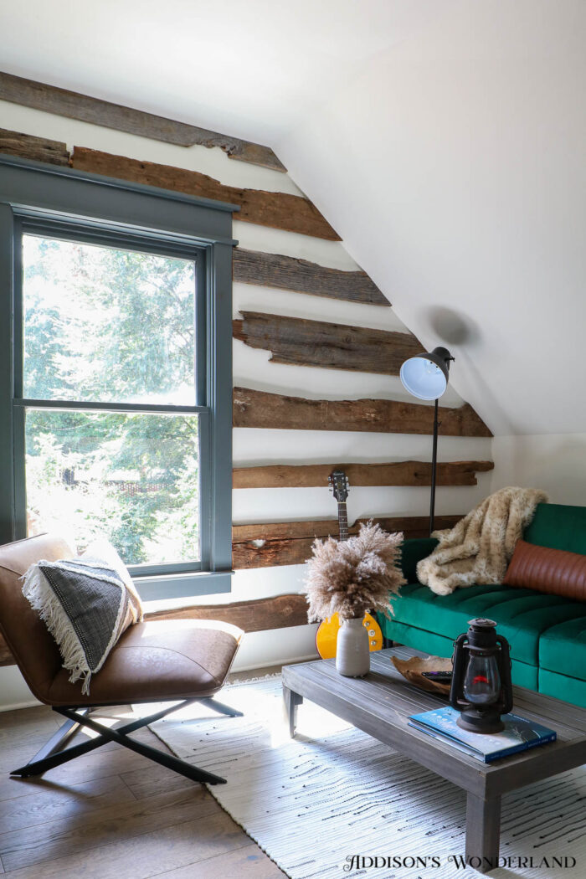
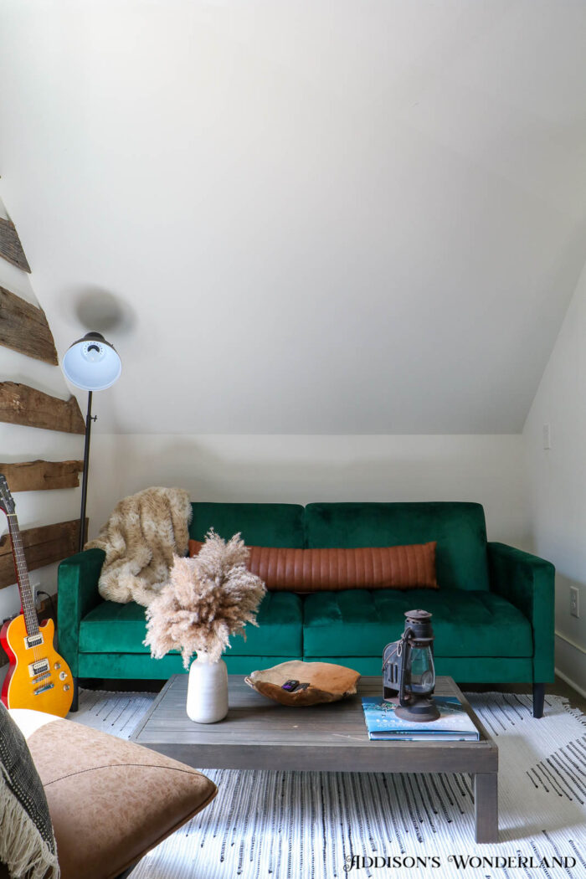
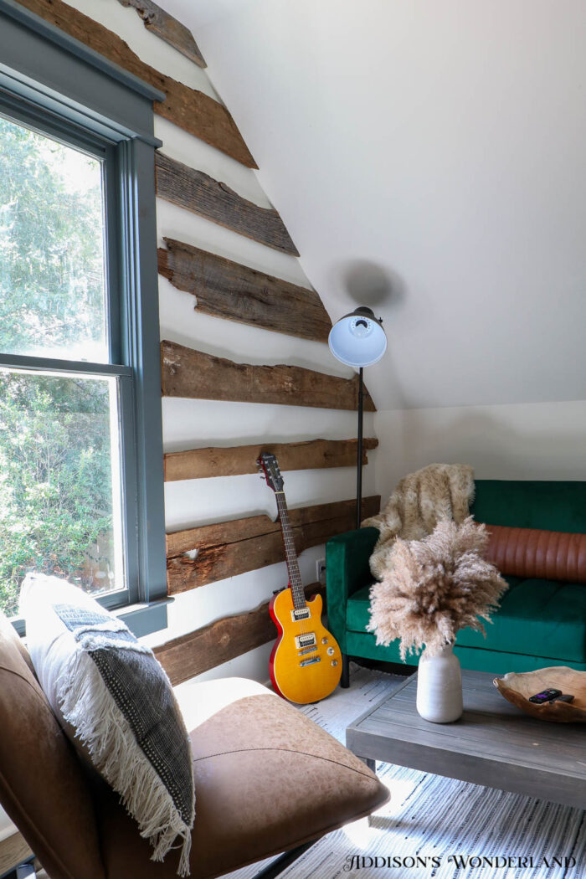
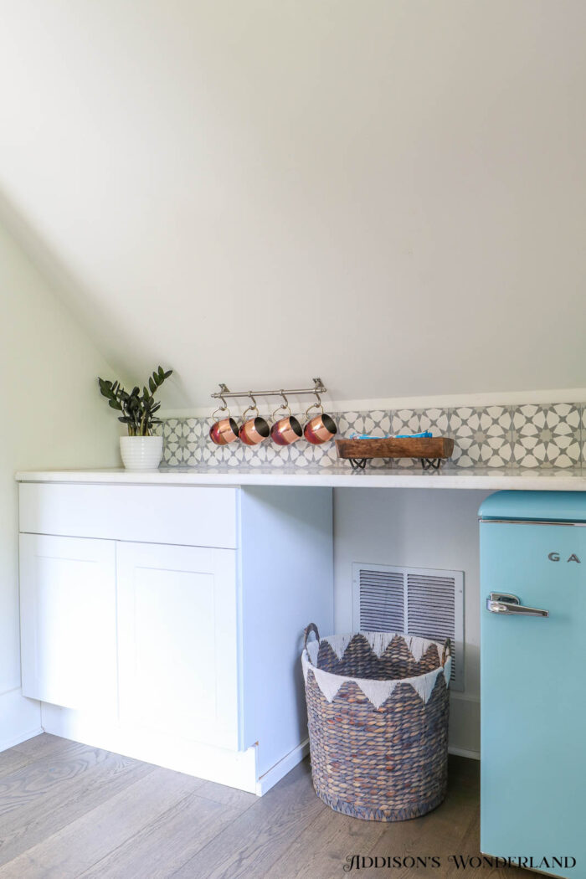
Blue Mini Fridge / Blue Microwave
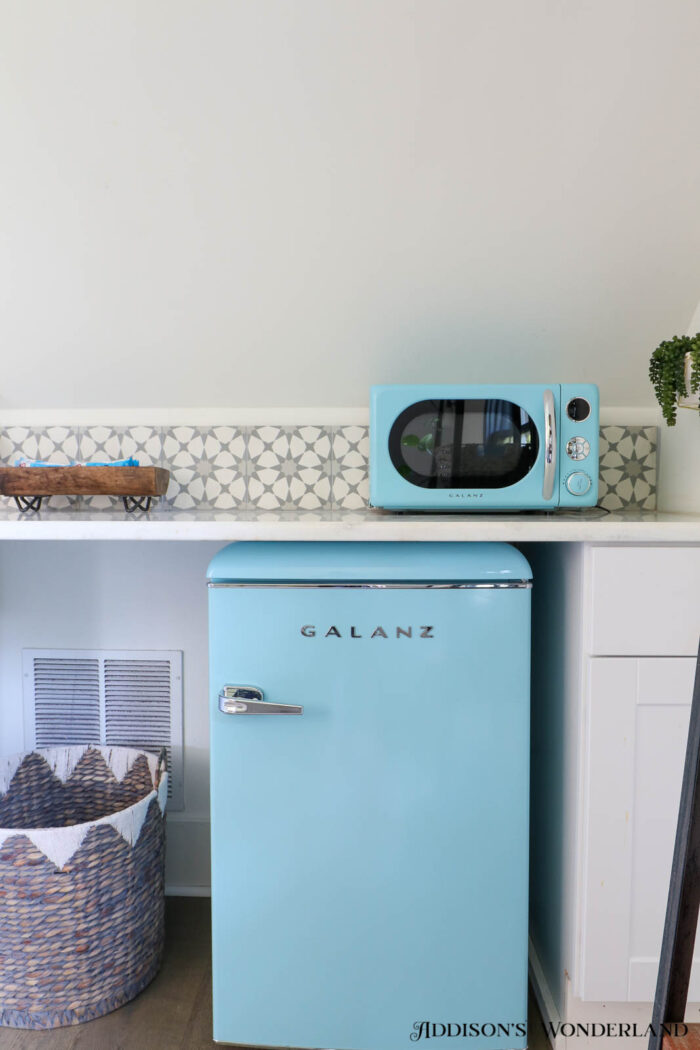
Room Details…
Wall Colors- SW Alabaster & Farrow and Ball DownPipe
XOXO, Brittany Palazzo
+ view the comments

