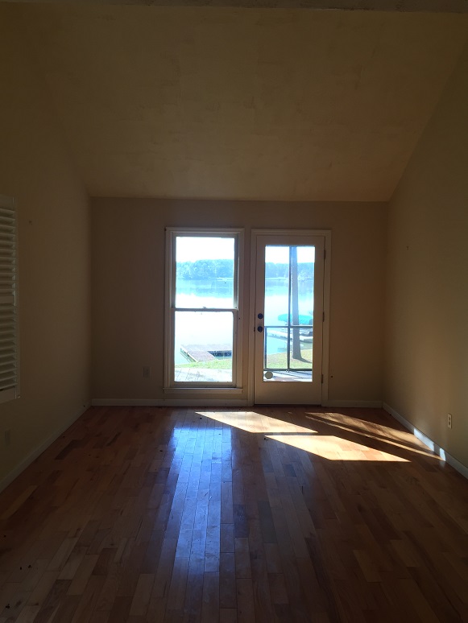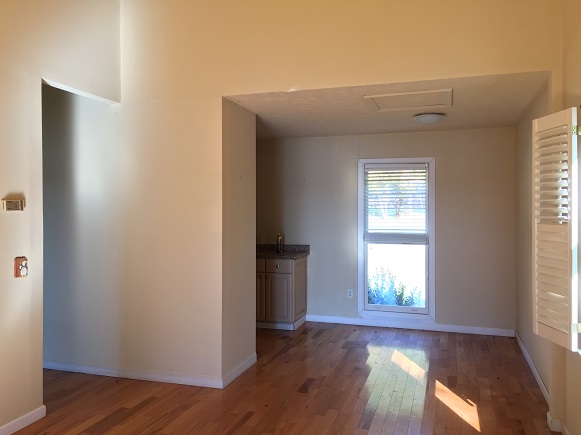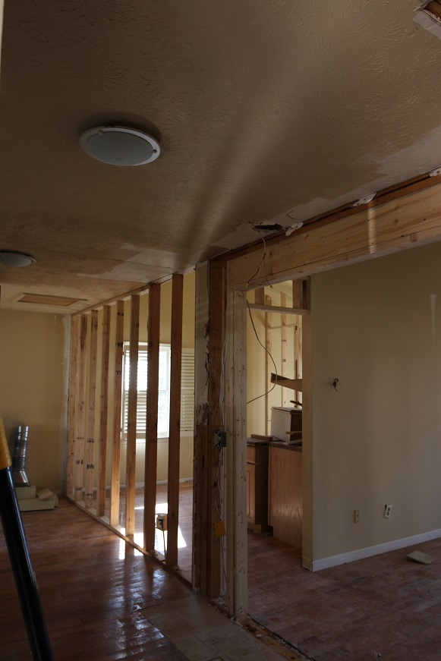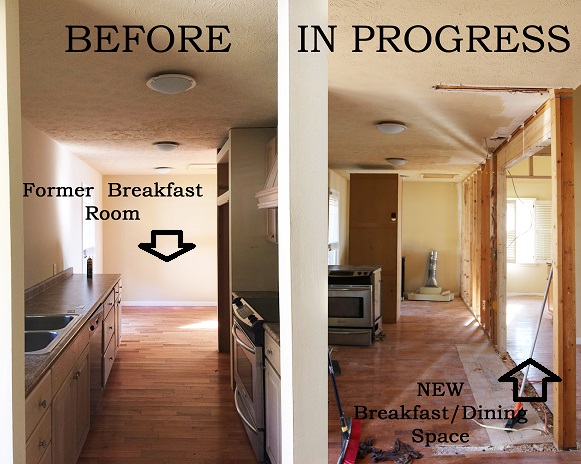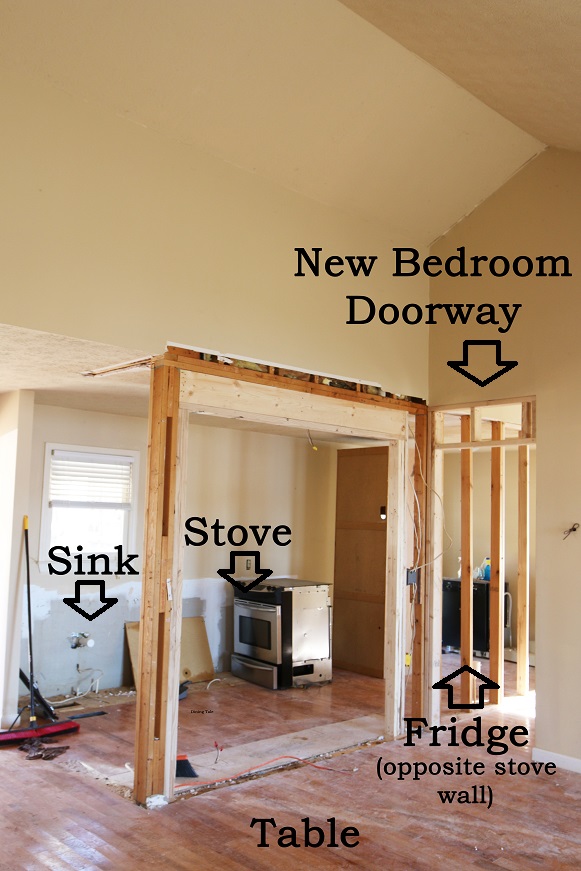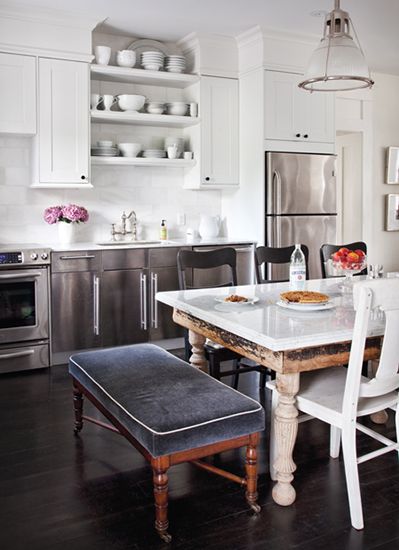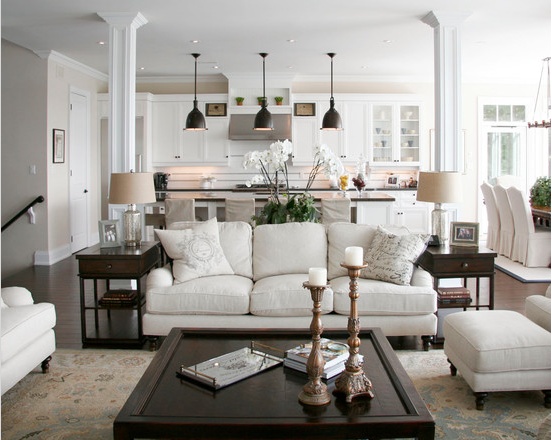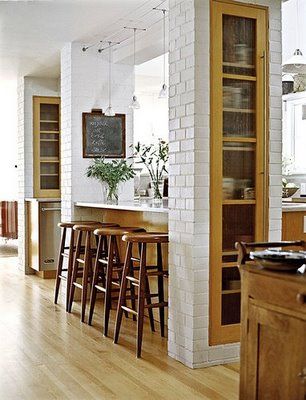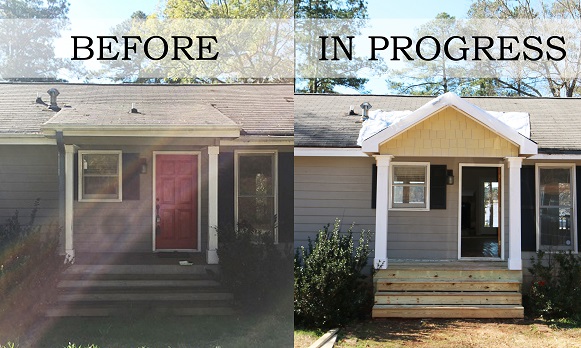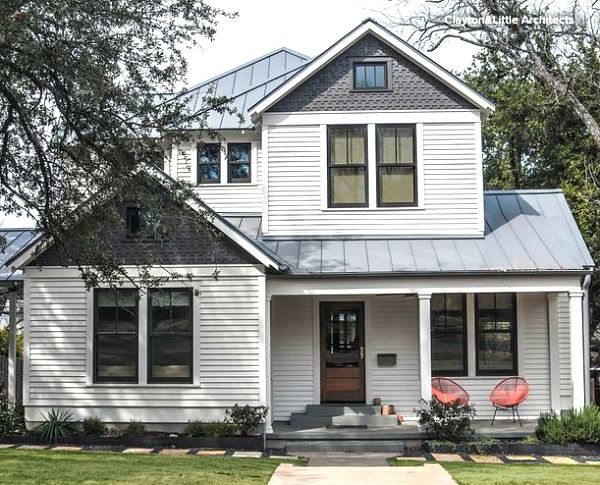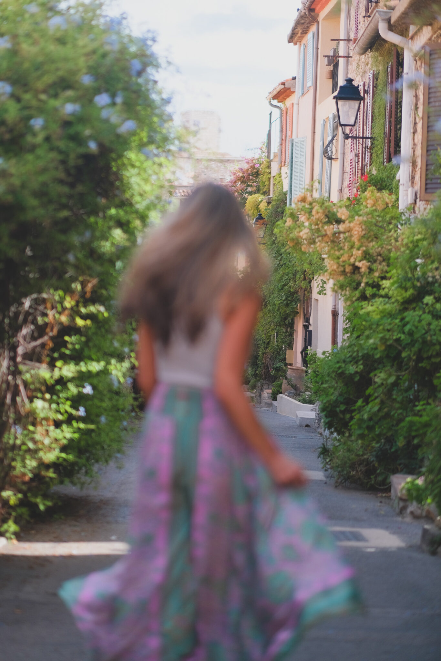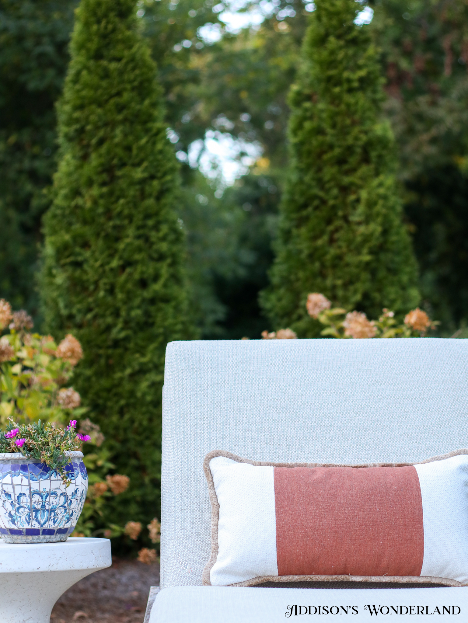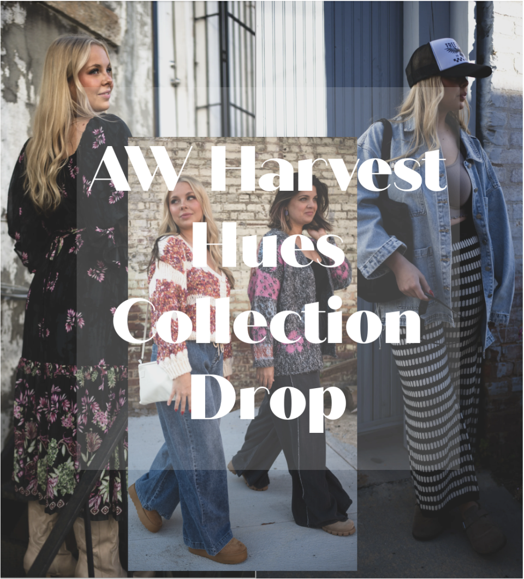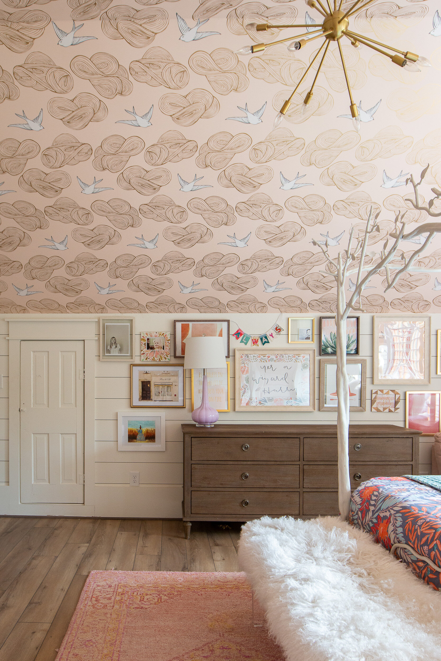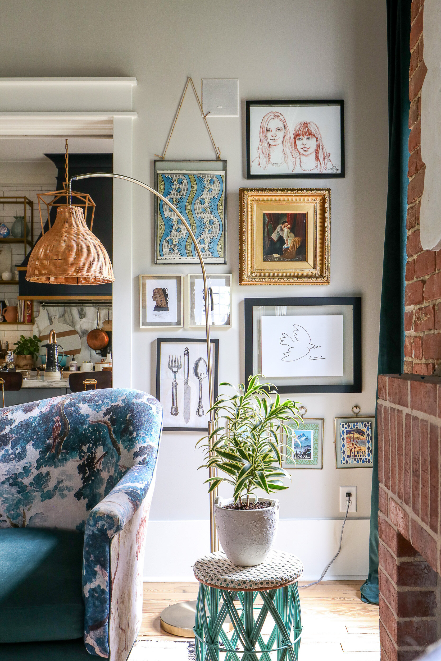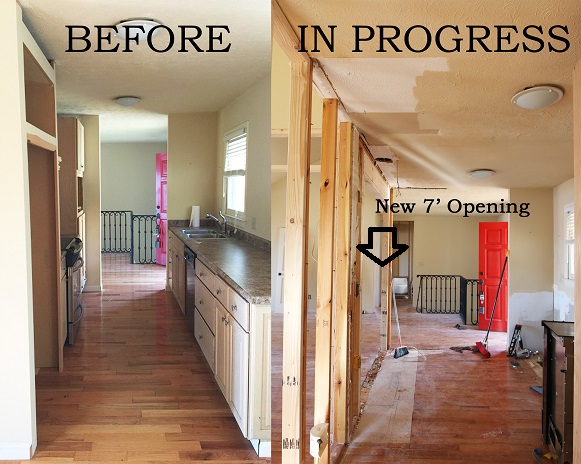
I have to say… this flip has been a doozie. Spellcheck doesn’t love that word but you know what I mean! Sometimes I walk into a space and immediately know what to do. Others I have to sleep on. For a night or two or ten. As you read in “Meet Our Lakehouse Flip”, we purchased another flip property right before the Holidays at the beautiful Lake Oconee in central Georgia. It is a cute and pretty tiny little lake cottage that needs a whole lotta…US. Yes, it sat on the market for some time because it needs a good dose of creative floor-planning. And that is one thing we LOVE to take on. Simple floorplan changes can go a loooong way in increasing the value and appeal of a home. As is, it is rather funky. And a whole lot of awkward and choppy. Plus, it has ONE bedroom. Yes, I said ONE.
Given that this home is about an hour and a half from us, I have been doing most of the planning from home. We went down right after we purchased the home to take pictures and get some measurements and ideas and I had not been back since. Mark has been working on it lots but I haven’t had a chance to join him. So Monday morning, me myself and I, headed down to the lake to see the progress and get a feel for what is working and not working with our initial ideas. On the way down, I prepped myself the entire way for a video tour. That’s what I have to do to get into my “film myself mood”. That’s what I always tell Mark when we are scheduling a blog video. Mmmm… I’m just not in my “film myself mood”. Maybe it’s freezing cold, maybe I am in need of an espresso or two or maybe my brain is a bit foggy and non-functioning that day (you momma’s know what I mean?), whatever the reason sometimes I just have to get in the mood. So I prepped and I was ready to go! Until I pulled in and saw a house full of workers. Yea, filming myself is one thing. Filming myself in front of six guys solo is just not gonna happen. SO, I took lots of pictures and I will just walk you through it all in writing!
My first goal in this renovation is to open up the main living areas. Everyone loves a bright, airy and open space and this home is choppy-ville. Which I hate.
Secondly, it needs more bedrooms. One bedroom in a pretty high-end price range, given the amazing lake frontage, is just not going to cut it.
So first, we decided to make the dining room into another bedroom. Here’s the “BEFORE” view of each side of the original dining room…
And here’s how we are transforming it into an additional bedroom…
Now I know what you are thinking… where is everyone going to eat? And that’s where I had to get creative. I decided to open up the kitchen into the living room. This is a great way to brighten and open up the home as well as provide a beautiful lake view from the kitchen. I love the idea of a true “eat-in” kitchen and decided to translate that into this space. I didn’t love how the breakfast room was stuck in the back corner of the kitchen so we are merging the breakfast and dining spaces into the kitchen…
Still confused? Here are some inspiration images. Just imagine a beautiful marriage of these three ideas…
Image Via: domainehome.com
Image Via: homedit.com
Image Via: desiretoinspire.net
You can also follow my flip inspiration ideas on Pinterest!
And here’s a look at what we have done so far to the exterior for a cute little dose of curb appeal…
And I am leaning toward a color scheme like this…
Image Via: Hooked on Houses
So there’s a little peek at our progress so far! Maybe next week I can get Mark to kick the workers out for a bit while we give you guys a full video tour. Stay tuned!
XOXO, Brittany Hayes
+ view the comments
