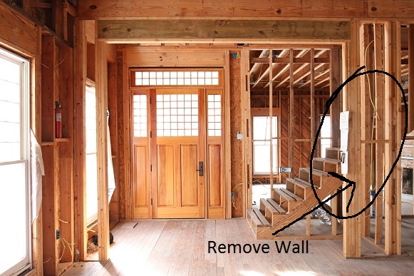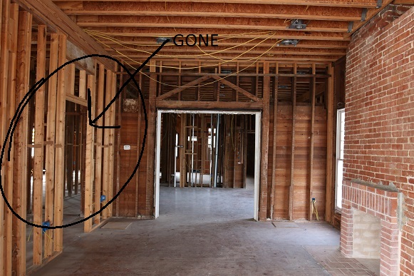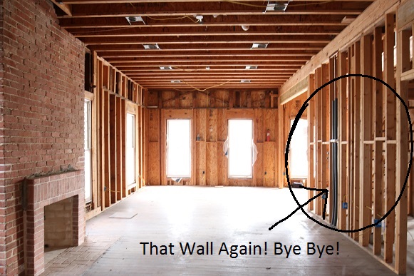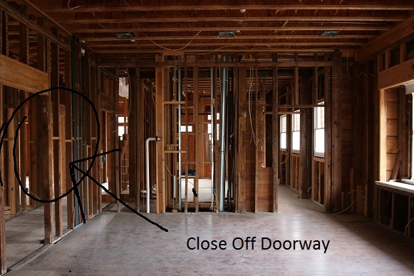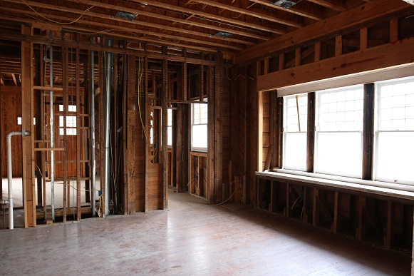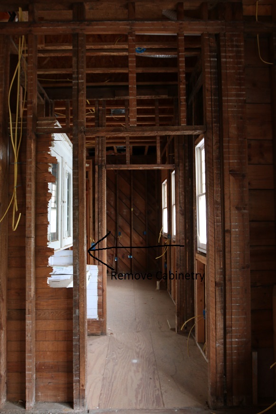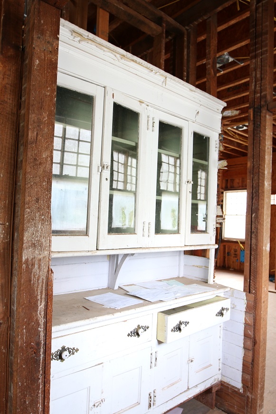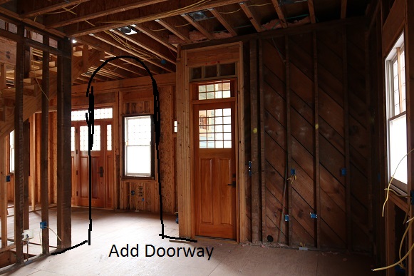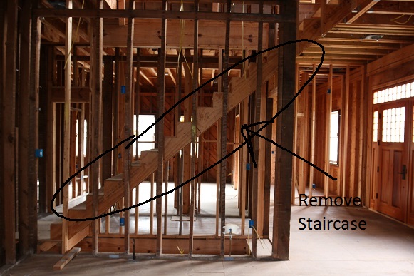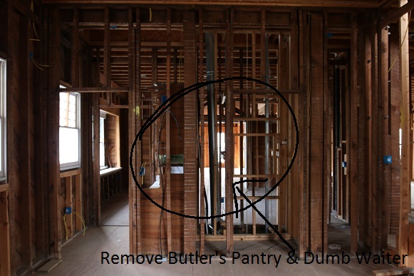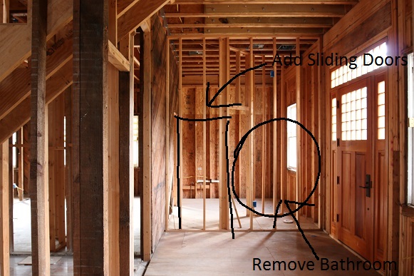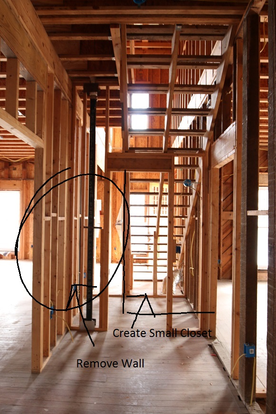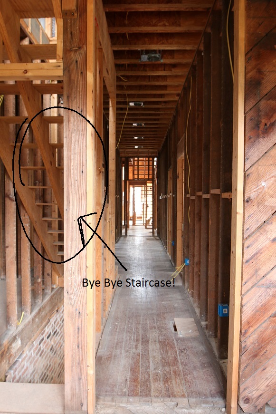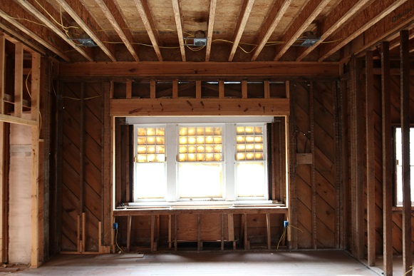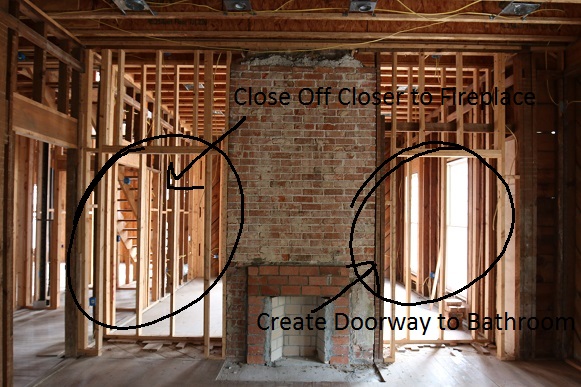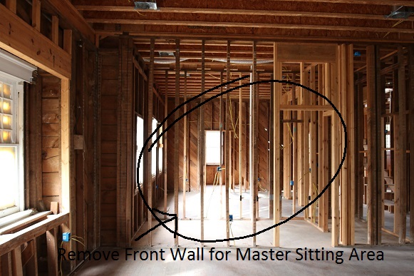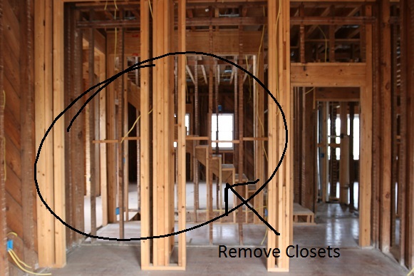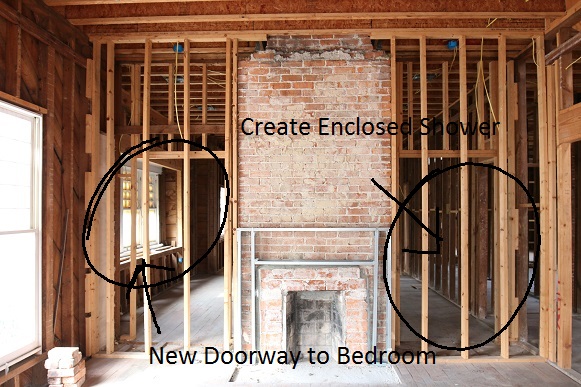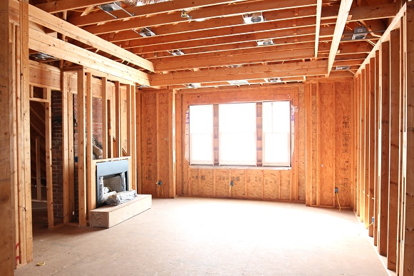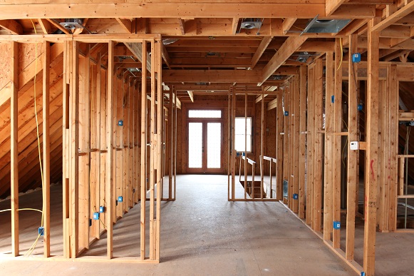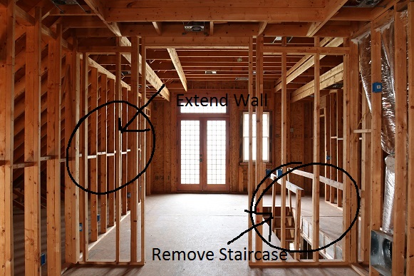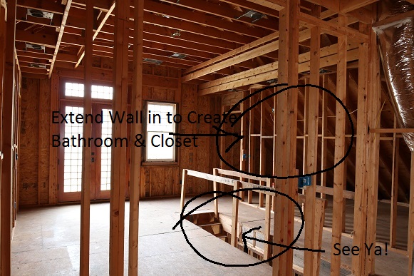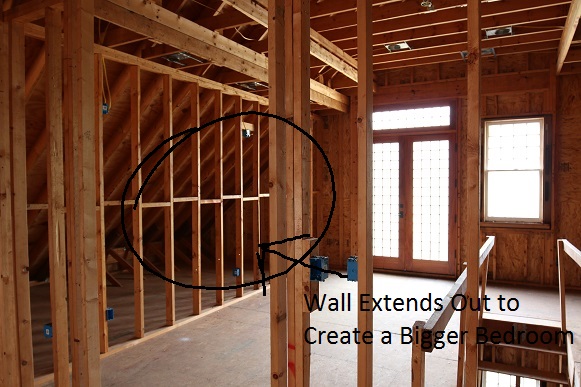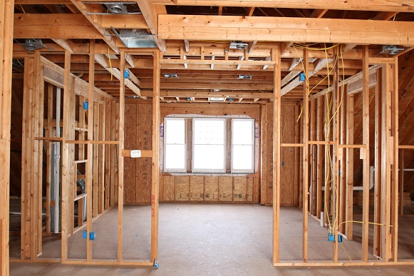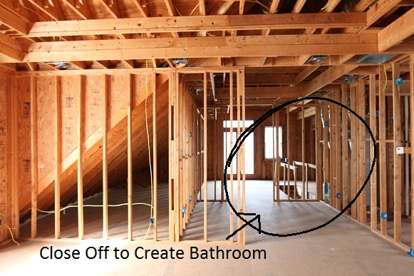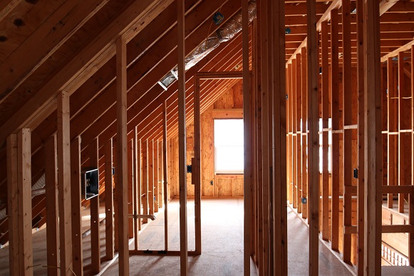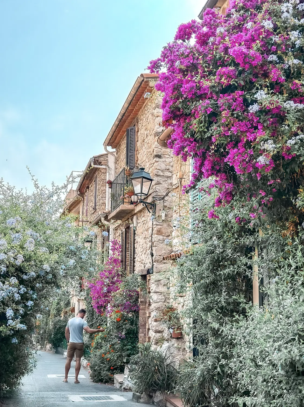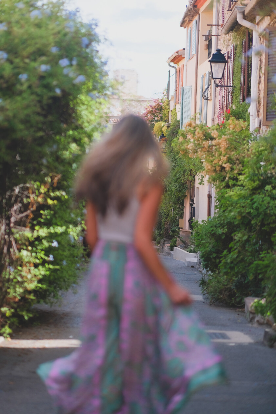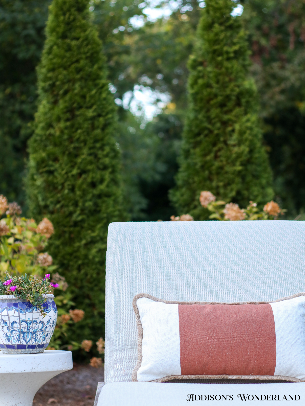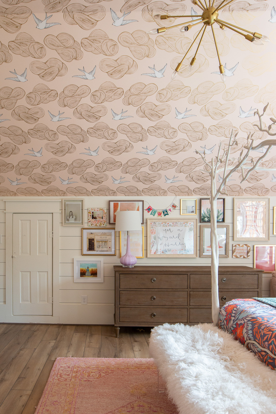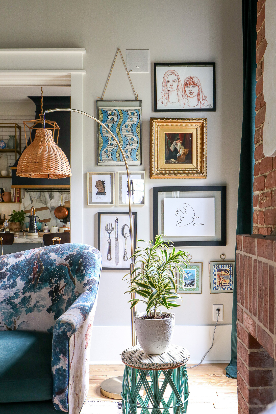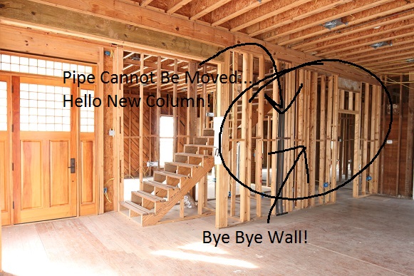
Whew! All I can say is that Our Historic Wonderland is coming along so quickly that my head is spinning. Mark was not kidding when he said that he would turn this sucker around in just a couple of months. Agh! At some point, very very soon, he will unfortunately be caught up to where I am on planning and he will be waiting for me. Not a huge life shocker for him I am certain.
So here’s the update… last week the framing was completed. There wasn’t too too much but you will see below that there was some demolition and re-framing to be completed for my floorplan re-arrange. As I discussed in my recent video, WATCH HERE, I kind of went in and changed just about every single room from their original function. Besides the foyer and living room, every single room was re-purposed to fit our family and what I feel will work best for re-sale. Yes, for once in my life I actually thought about re-sale. Which means we will likely live here forever.
Last week we also met with the electrician, plumber, insulation company, tech guy and heat/air company for the final plans on each of those areas. Sounds like no biggie except that meant I had to finalize where every single light fixture will go… every single sink, toilet, tub… every floor vent (i.e. no cabinetry or built-ins need to be underneath them), every speaker (Mark has this insane desire for our home to be like Phillips Arena) and every wall outlet. Otherwise known as I needed to completely design the entire home in my head. No biggie. See Mark, written out that sounds like a lot, right?!? However, I am thankful that he is rushing me a bit. I will otherwise change my mind a gazillion times and likely move all of the rooms around once again. He is the yin to my yang. The calm to my storm. And the reality check to my dream world.
So today I am sharing the full “BEFORE” tour and plan in images. I shared a couple of weeks ago via video but I wanted to share images that I can then add to and thus create the full progress report. You will be seeing this post again in the next several days as I add update images from the same angles. So yes, basically I am posting this so I can refer to the images and angles when I go take pictures later today. I mean, if I am being honest. But you CAN really get a feel for the home and the character and how amazing it will be very very soon! Thanks for following along!
Foyer
Living Room
Kitchen (Formerly the Dining Room)
Family Room (Formerly the Butler’s Pantry/Kitchen)
Mud Room (front) / Laundry Room (back)
(Formerly the Breakfast Room (front) and Guest Bathroom (back)
Main Hallway
Master Closet (Formerly Another Secondary Bedroom)
This image again because the closet is the room in the back behind the sitting area…
Master Bathroom (Formerly Office/Library)
SECOND STORY
Playroom/Kid’s Media Room (Formerly the Master Bedroom)
Kid’s Desk Area/Craft Area (Formerly the Master Sitting Room)
Addison’s Bedroom (Formerly the Master “Gym”)
Winter’s Bedroom (Formerly the Master Bathroom)
Guest Bedroom/Bathroom
XOXO, Brittany Hayes
+ view the comments
