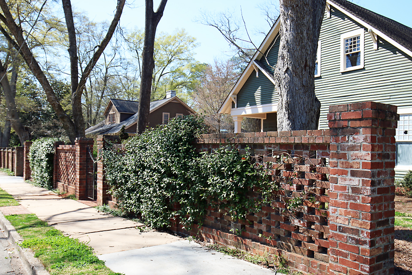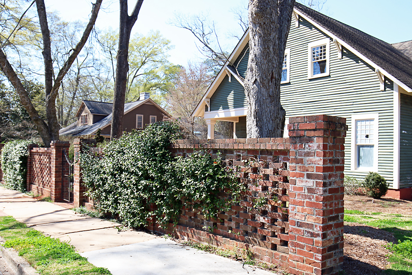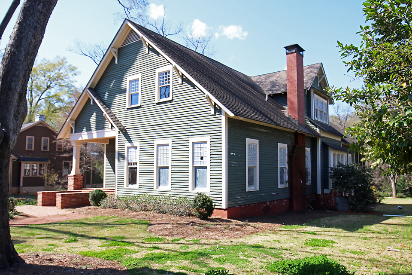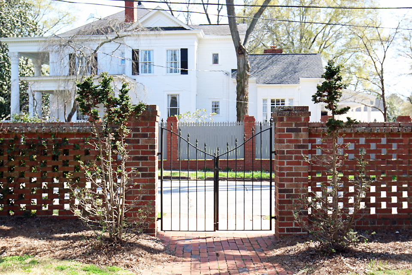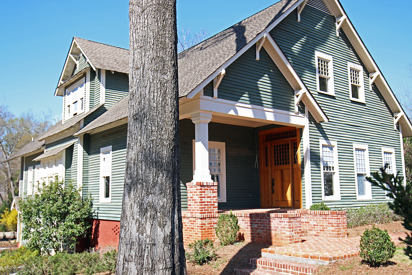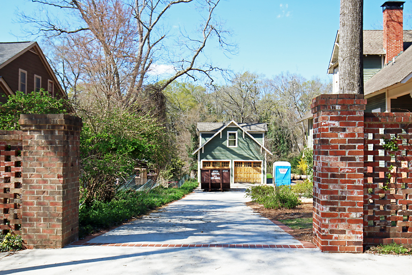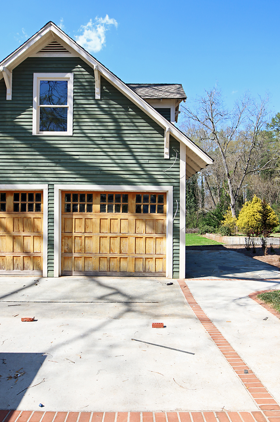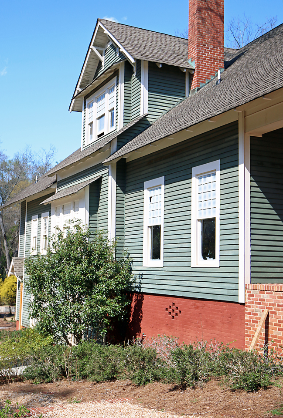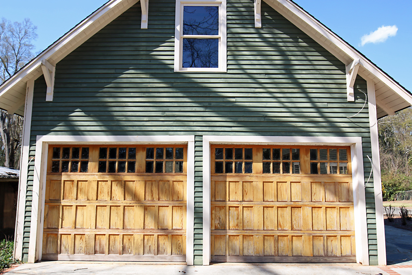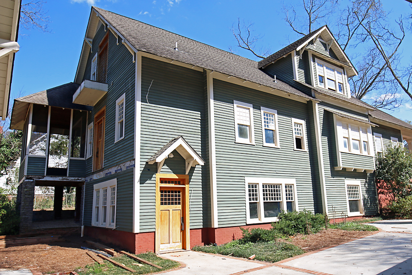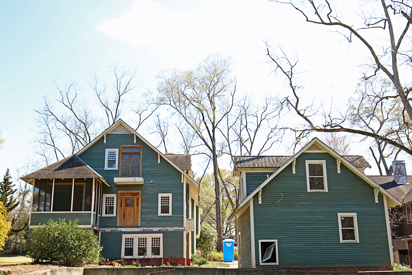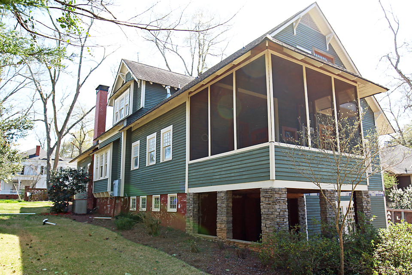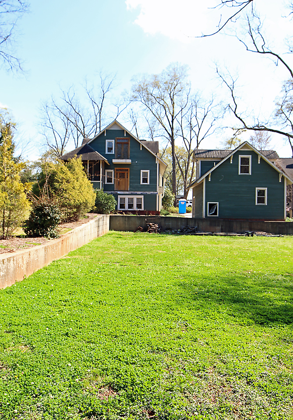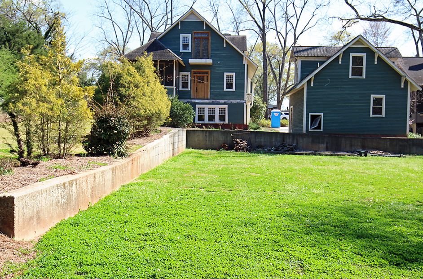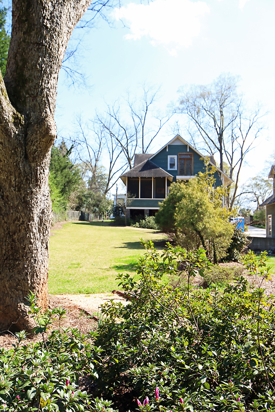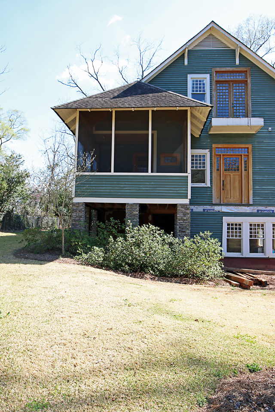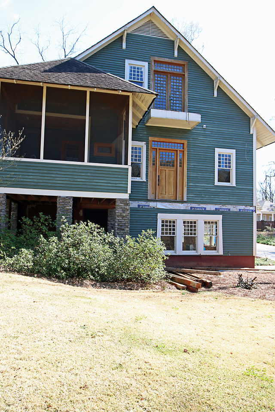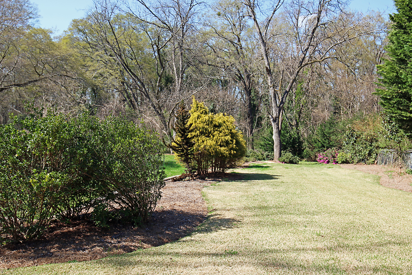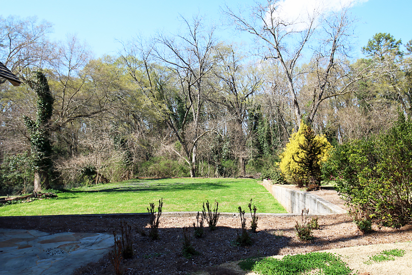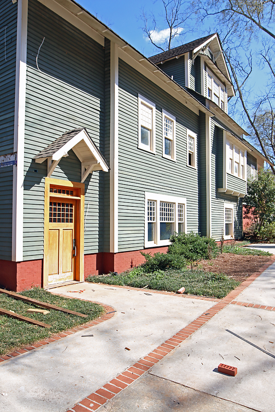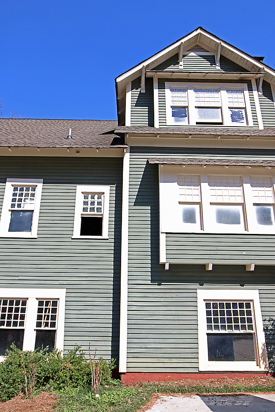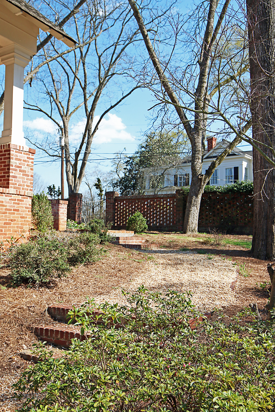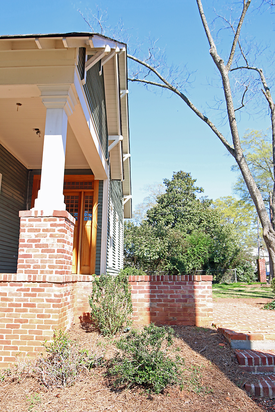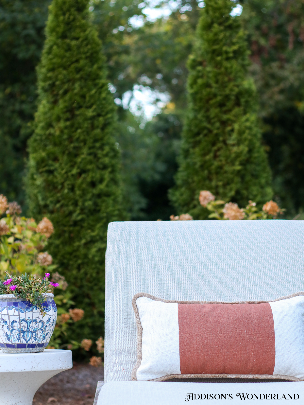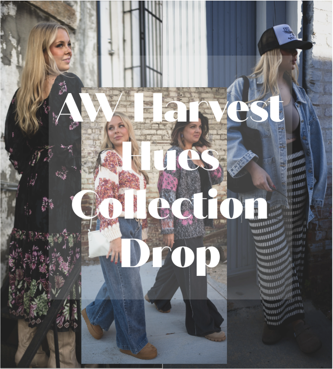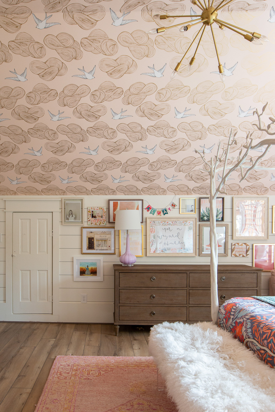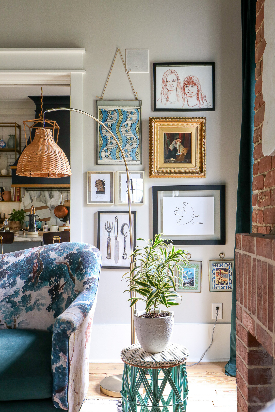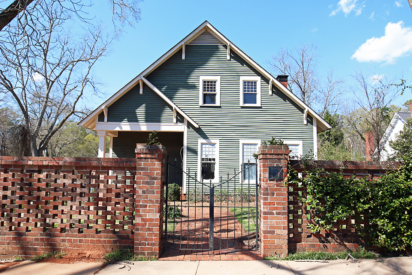
Happy Spring! I think Spring needs a refresher course on it’s career description. For us here in Georgia, the first day of Spring brought freezing temperatures and a harsh departure from the amazing weather we’ve had over the last couple of weeks. I’ve been trying to plan a day to get to Our Historic Wonderland and plant peony bulbs but now I am afraid it may still freeze before we officially kick Winter to the curb! Winter as in the season, not our daughter 😉 Although Mark does keep reminding me that moving will not actually give me a green thumb no matter how hard I try. I am the worst with plants. Like as in I have been banned from buying ferns because they last about a week. It’s that bad. Although I do think that an adorable little yard just might motivate me to actually water things. I’ve always dreamed of a yard that’s an endless supply of cut flowers for our home. Just keep dreaming, just keep dreaming (insert Nemo tune)…
My dreams of turning this 1908 gem into our home sweet home on the other hand are actually coming along quite rapidly! The renovation of this home is unlike anything we’ve done so far in our reno careers. It’s basically like building a home except that we do have a shell. Although even the shell has needed some updates, fixes and reconfigurations. As you can see below, we completely tore off the back porch last week. And next we are coming for the screen porch. It won’t be torn off but rather just updated and renovated. Even the beautiful doors and garage doors are almost beyond repair. They’re peeling so bad that they’re going to need some mega work before they can be paintable/stainable. Oh and I even talked my way into having Mark run a gas line to the front porch for gas lanterns. Those have been on my dream home list for YEARS!
As far as the interior, here’s what we’ve done so far… First, we re-configured the entire floorplan. Literally the only three rooms remaining from the original floorplan are the foyer, living room and powder room. You can read more about those details HERE. Next, we re-framed much of the home to work with this new arrangement. From ripping out an entire staircase, to tearing down walls, to building new ones and even re-framing door openings for 8′ doors rather than the standard 6’8 height, we have tried to plan for it all! The girls even have a secret hideaway complete with a vintage mini-door. Once that was all complete, we first pre-studded for the electrical which meant planning placement for every chandelier, pendant and sconce. Shortly thereafter, we stubbed for plumbing which was completely different than the original plan with the only exception being the powder room. Running the heat/air and cutting out all of the floor and wall vents came next followed by repairing the original hardwood flooring where we’d taken down walls. We are on a mission to salvage as much of the original flooring as possible. And finally, here’s a little more information about the home to get you completely caught up and on this amazingly fun ride to create “Our Historic Wonderland“…
- The home was originally built in 1908 as a single story on a crawl space.
- In the 1970’s the home went through a major renovation and modification with the addition of a daylight basement.
- In 2002, the home was purchased to undergo complete restoration and the addition of a second story.
- In 2006, a carriage home was added onto the property in addition to the complete restoration of five fireplaces, a 50 year roof, a lot drainage system and new custom windows and doors to replicate the original.
- The home now stands at 5,750 square feet plus a carriage house/garage.
So without further ado, I am FINALLY giving you our historic home tour!
Want to Follow Along on this Entire Journey? Sign up HERE to Never Miss A Post!
XOXO, Brittany Hayes
+ view the comments
