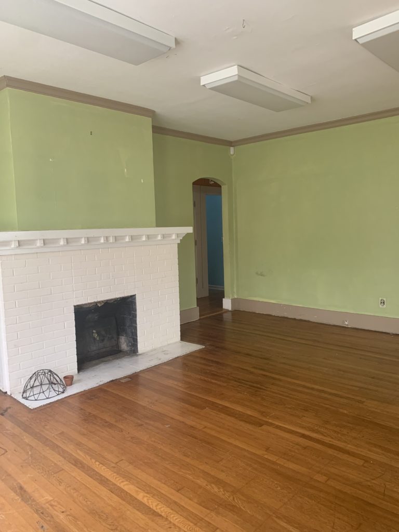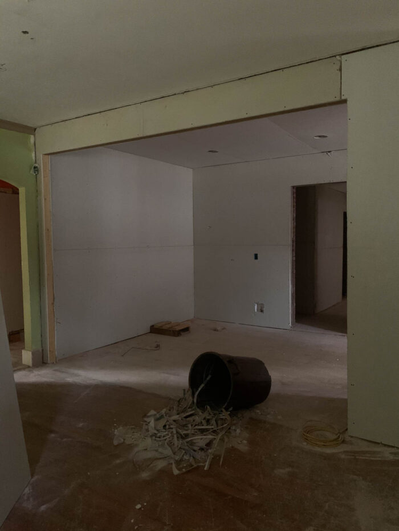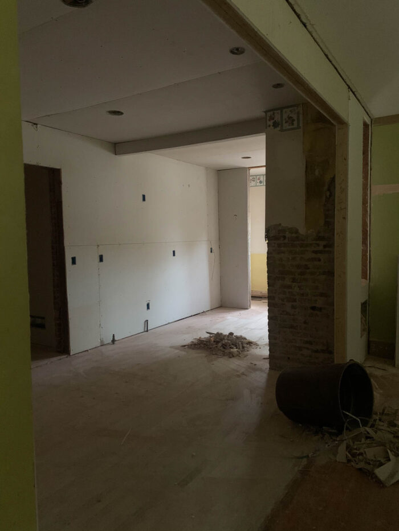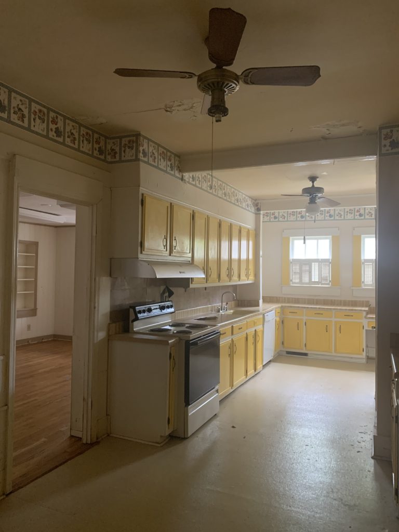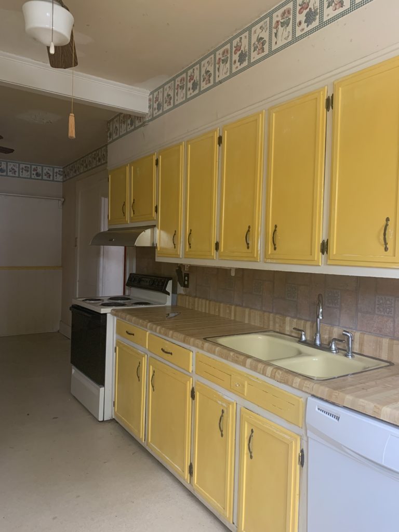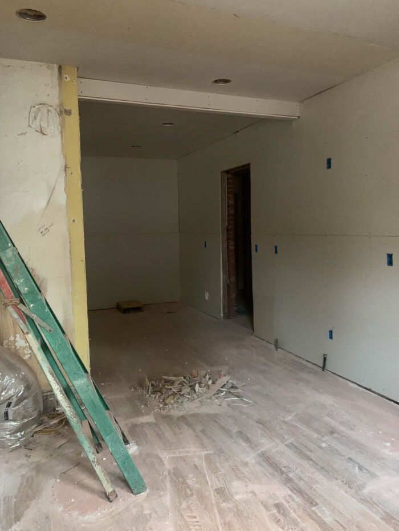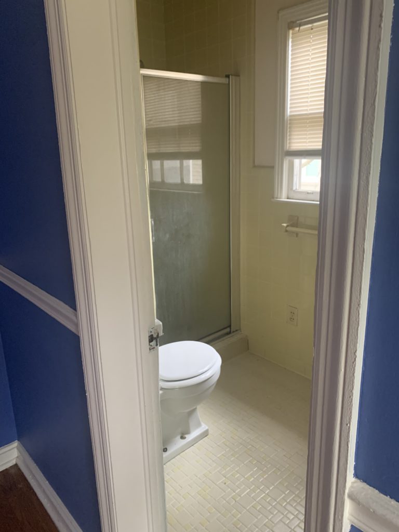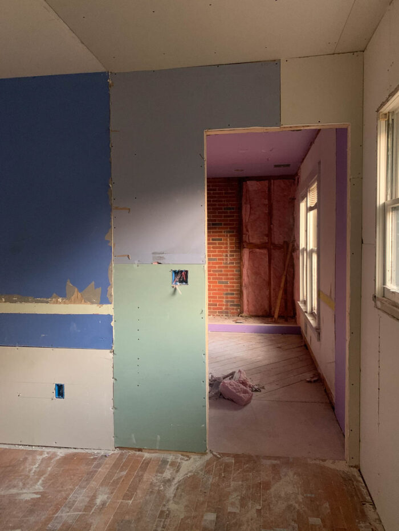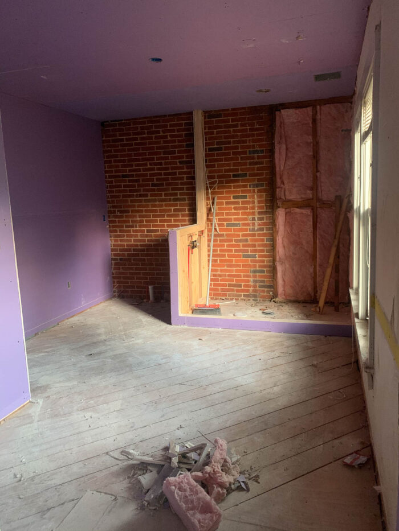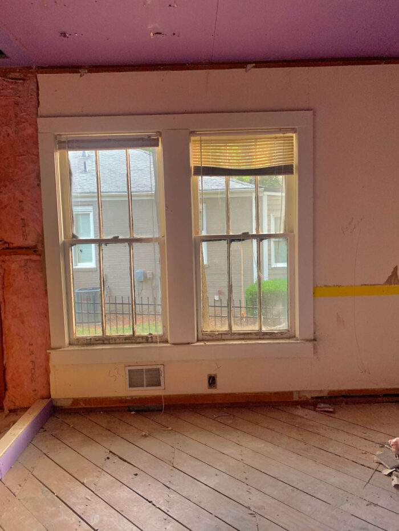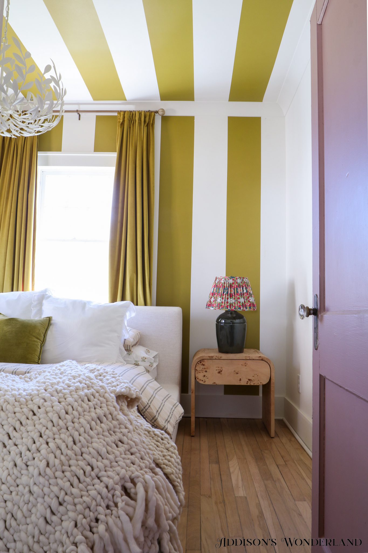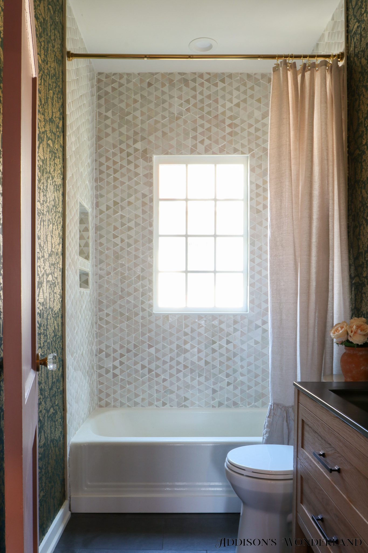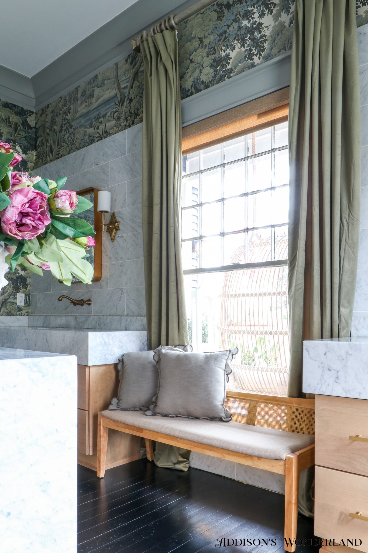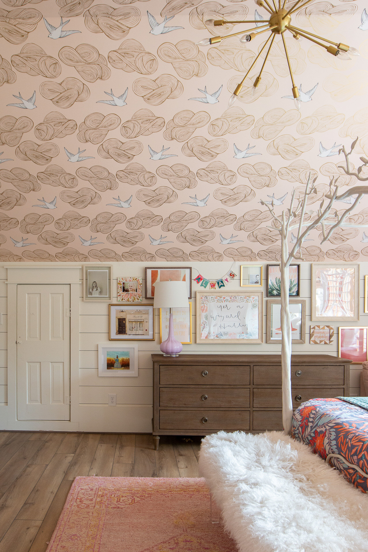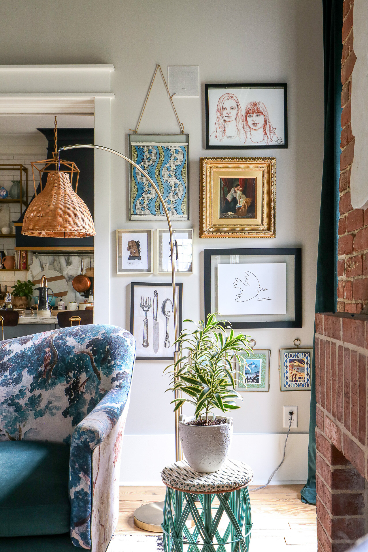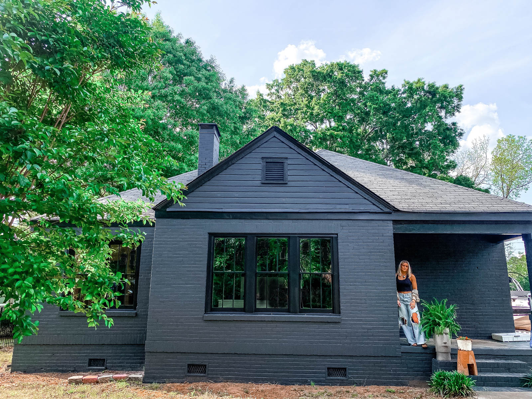
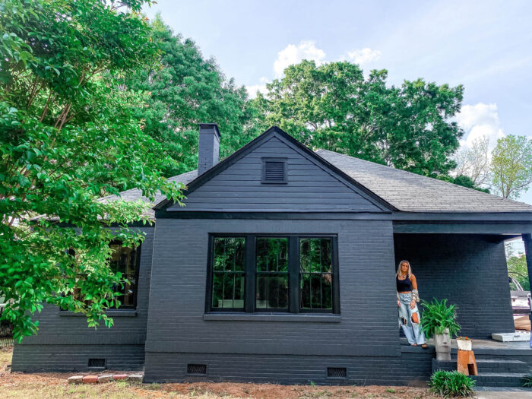
Brick Color, “Off Black” by Farrow and Ball
Trim Color, “Tricorn” by Sherwin Williams
Good morning and happy Tuesday!! Just a quick little house update because drywall is UP and the house is finally starting to look like a house!! Next time I share an update we will have paint and cabinetry. ETA on move in is end of June!
Front Sitting Room Before…
After…
I removed the wall between the front sitting room and the kitchen which has made ALL of the difference. It will now look into the sitting area and also made the kitchen feel so much bigger. Kitchen plans are detailed HERE.
Kitchen Before…
After…
The kitchen was alley style before. There were cabinets running down both walls which left zero space. It was all around not super functional or fun to look at… the yellow cabinet doors definitely didn’t help.
Main Bathroom Before…
Main Bathroom After…
The original main bathroom was teeny tiny and the floors were completely fallen in so I decided to open up the wall behind the shower as a doorway to the new bathroom. I am SO excited about this bathroom!!! Plan is to do double vanities and a pretty little clawfoot tub in front of the windows. The new bathroom was originally the second bedroom in the house. I decided to open it up this way for resale value in the future. We were also able to make a third bedroom in a separate area of the house which ultimately helped the flow… Taking the house from a 3 bed/2 bath to a 3 bed/3 and a half bath. The original footprint was so funky due to all of the random additions that have been added over the last 80 years.
Cabinets should be delivered in three weeks so I am going to be putting my head down and busting out some work on this place in the meantime. Floors are going to be refinished next Monday and then paint and trim later next week!!
Hope everyone is having a wonderful week so far!
Carpe Diem,
ab
+ view the comments
