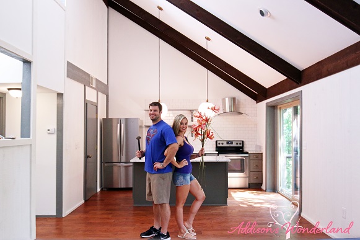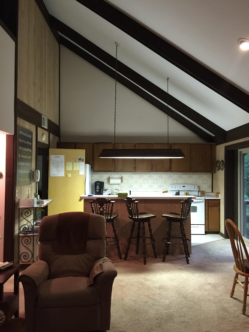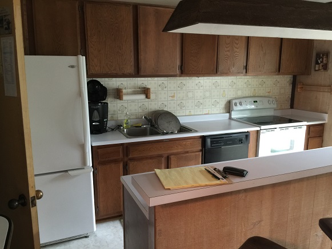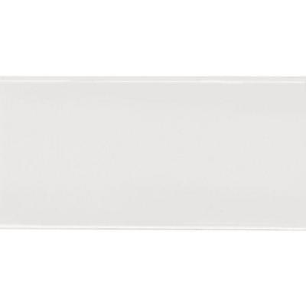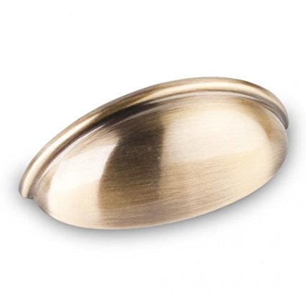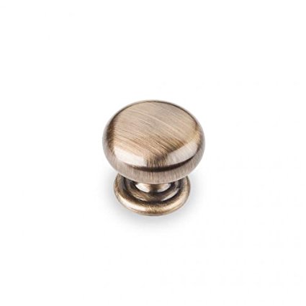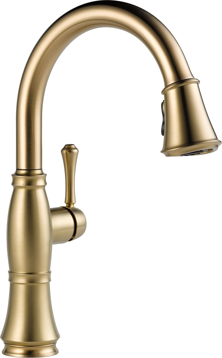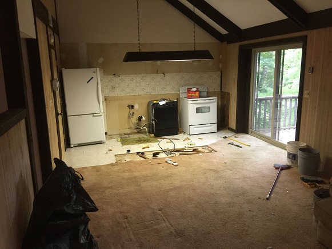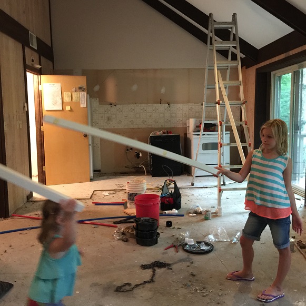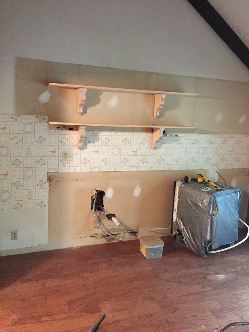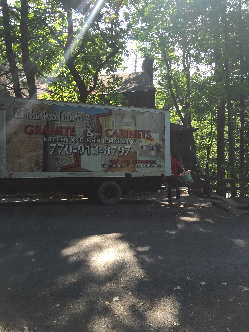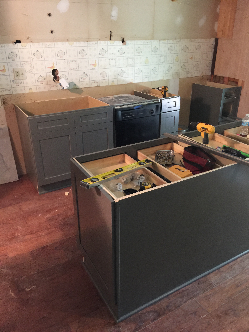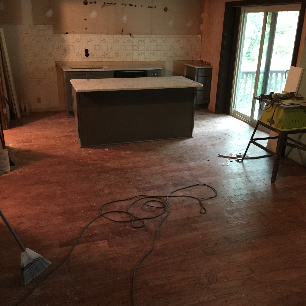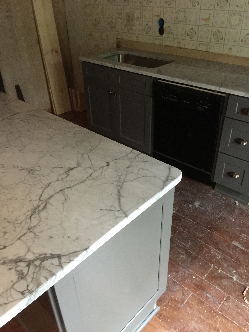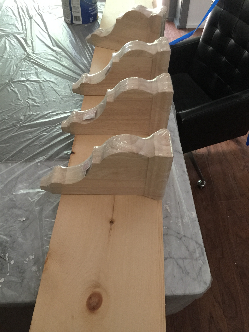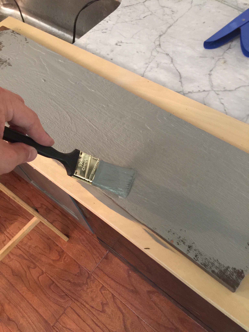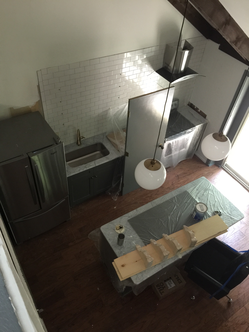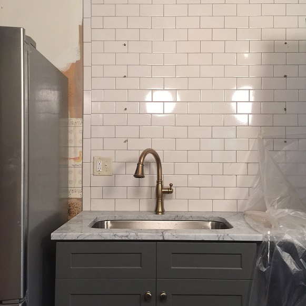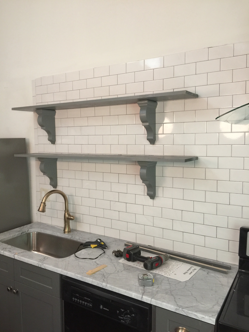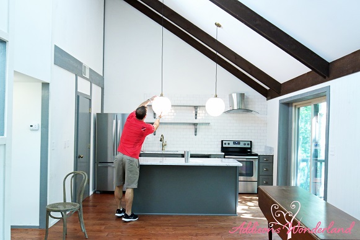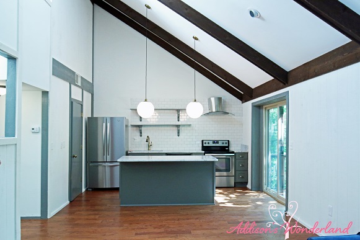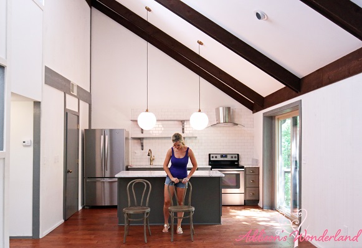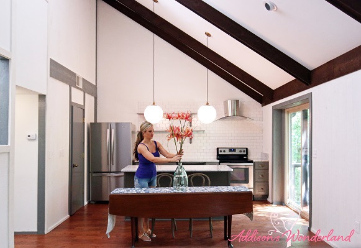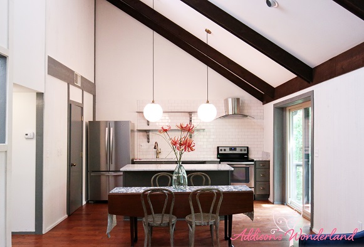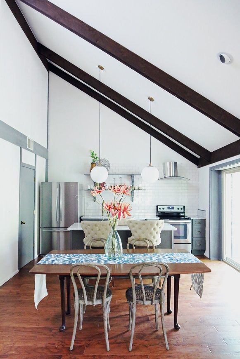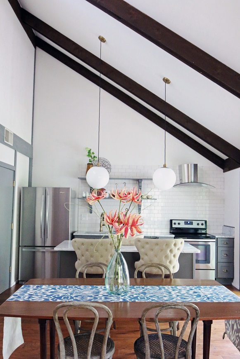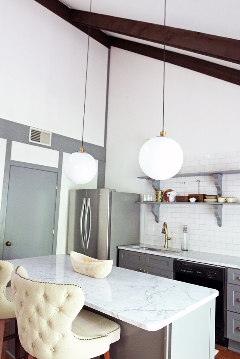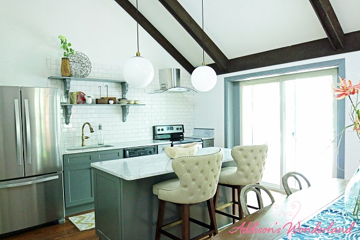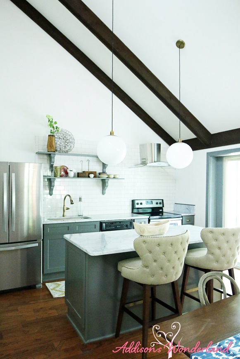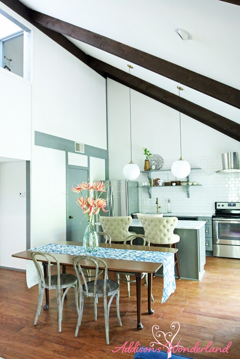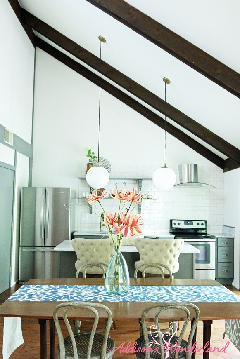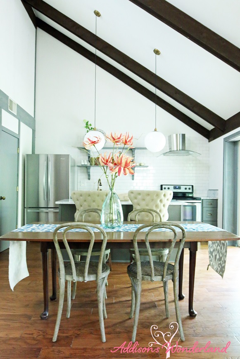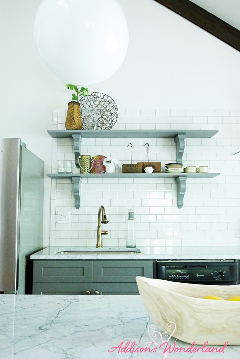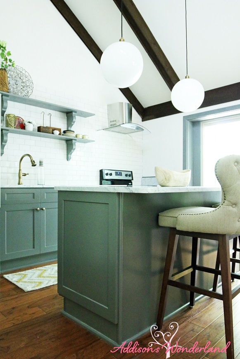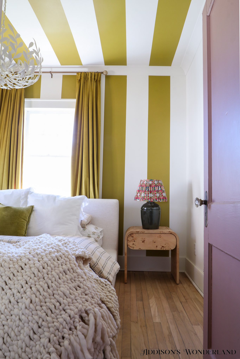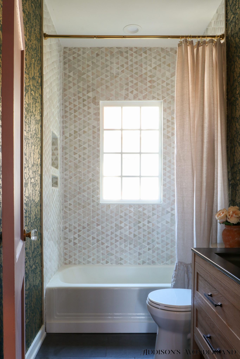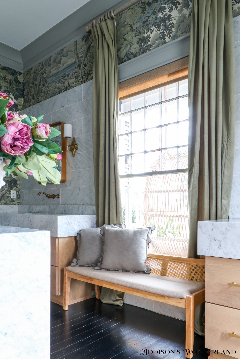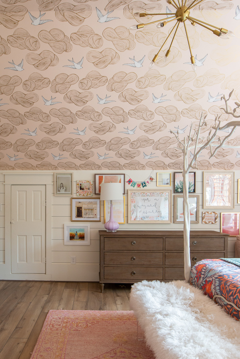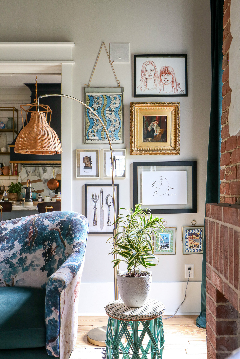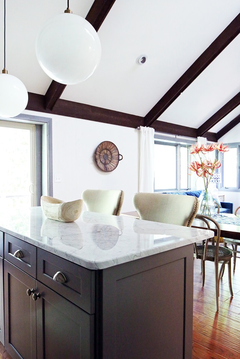
Slowly but surely my reveal of our first official AW Properties flip is making it’s way to the blog! So far I’ve shared the Initial Design Plan, the Bathroom Reveal and the Master Bedroom Reveal. Today I am posting my absolute favorite transformation of all… the kitchen! Let’s start by checking out the original kitchen…
Interested in purchasing this flip? It is complete and on the market! View the listing HERE!
Before
I just honestly have trouble envisioning any of the above ever being in style. So dark. So dingy. So blaaaaaah. So let’s have some fun, brighten up this space and bring it well into the 21st century!
Source List
Wall Color- Alabaster by Sherwin Williams
Trim Color- Cityscape by Sherwin Williams
Kitchen Cabinets & Island- Shaker Grey Cabinets
Countertops- White Carrera Marble
Backsplash-
Bright White 3″ x 6″ Ceramic Wall Tile
Cabinet Hardware-
Elements Florence Cabinet Knob
Chairs- Restoration Hardware
Table- Antique (came with home)
Cassidy Champagne Bronze Faucet
Clear Vase- World Market
Barstools & Shelf Decor- HomeGoods
Dough Bowl & Flowers- Kirklands
Table Runner- Pottery Barn
Renovation
First up, demolition! For this flip, everything needed to go. And I do mean everything.
Who needs toys when you can sword fight with Styrofoam blocks?
Staging
Once the majority of the construction was complete, Mark and I spent one Saturday staging the space and finishing up some last minute touches. My mom kept the girls at our cabin for the day and we got to work! This of course is what I look most forward to for any project. The end is in sight and it’s just down to the fun details.
After
Real Estate Listing: http://www.trulia.com/property/3211231671-34-Sconti-Ridge-Rd-406-Big-Canoe-GA-30143
XOXO, Brittany Hayes
+ view the comments
