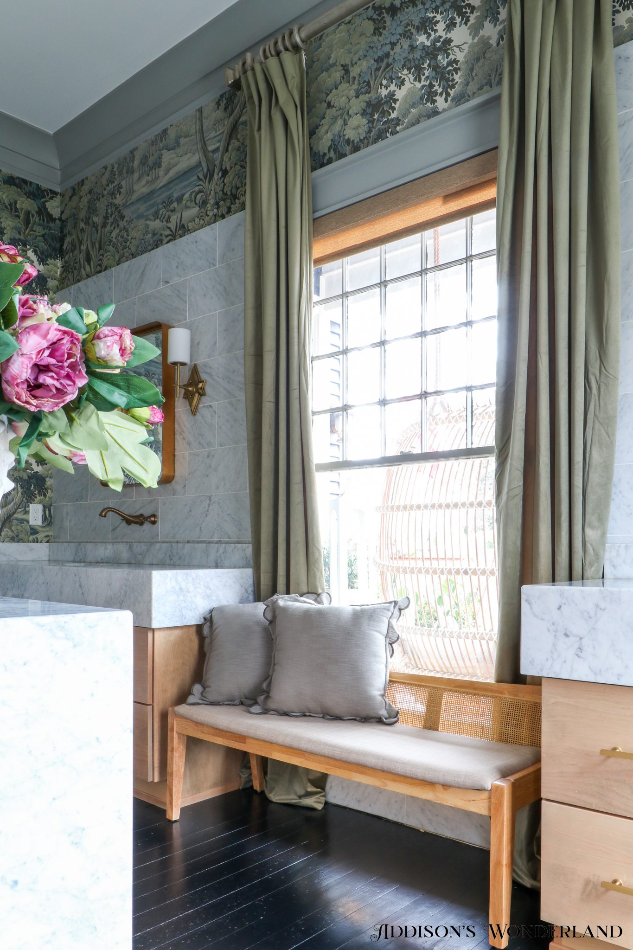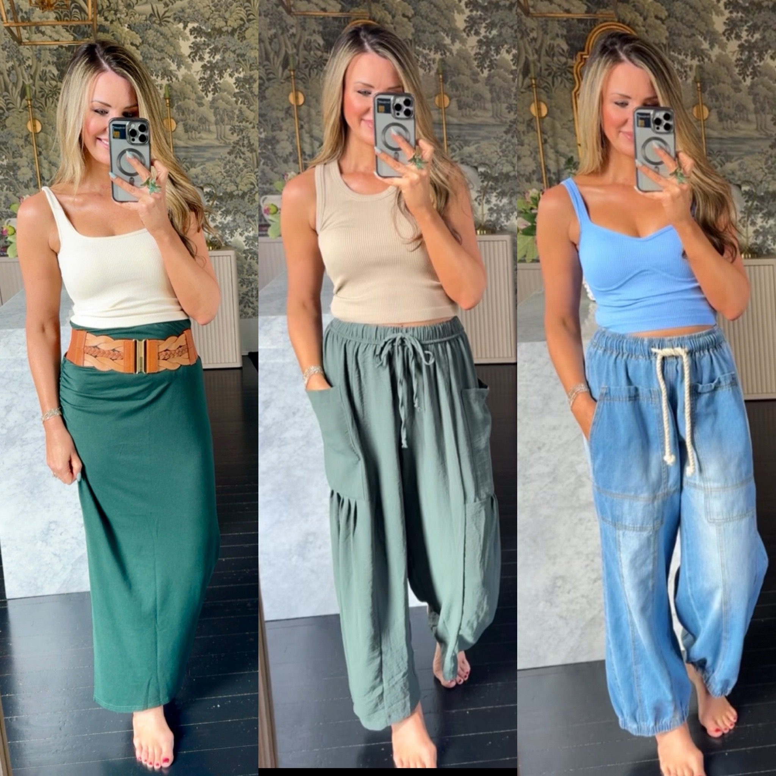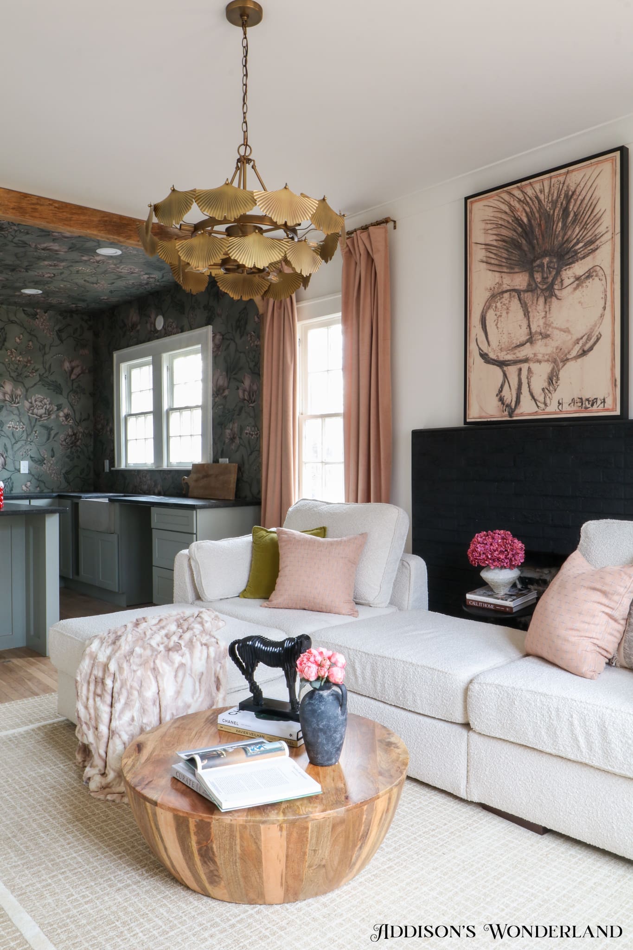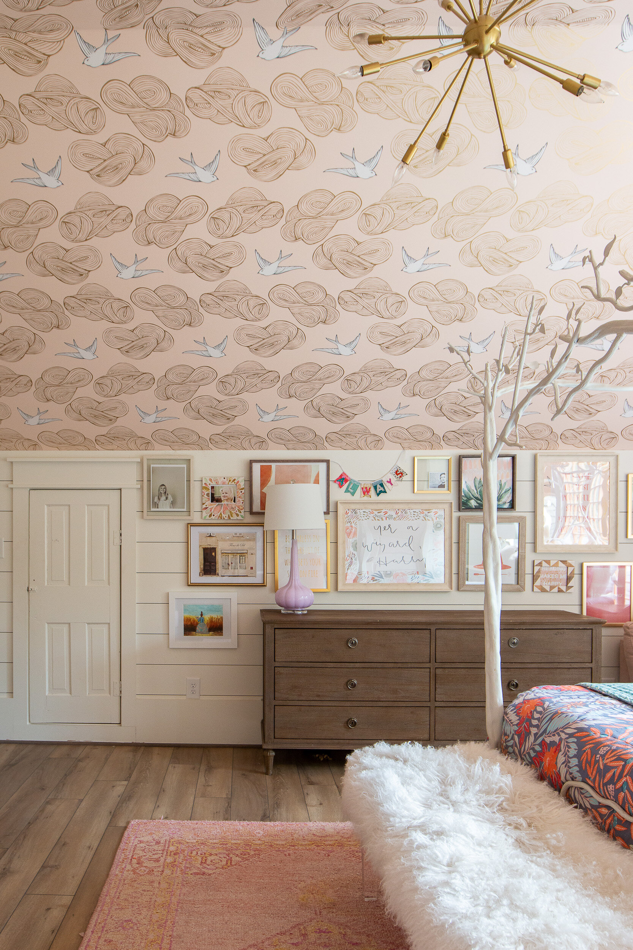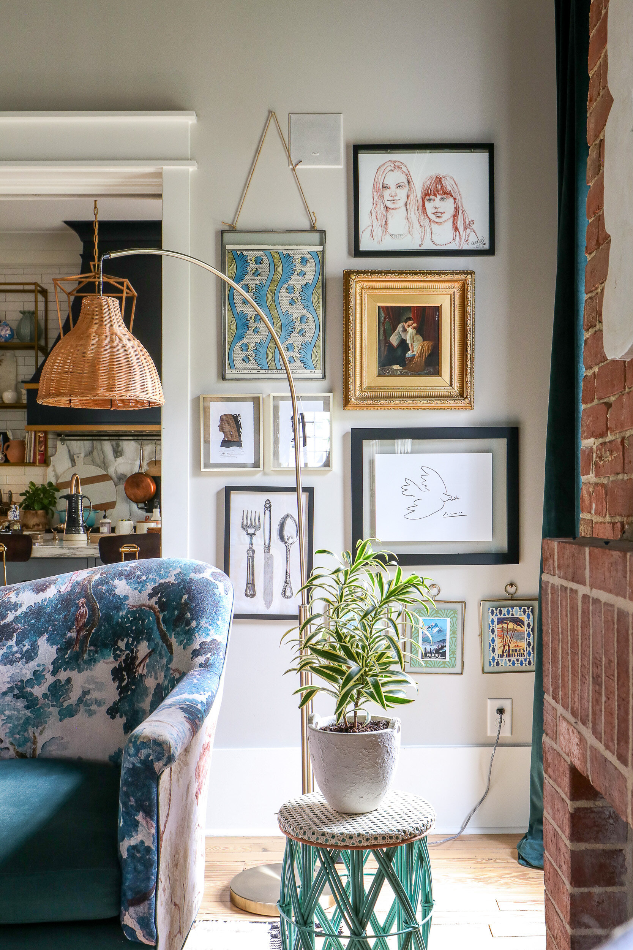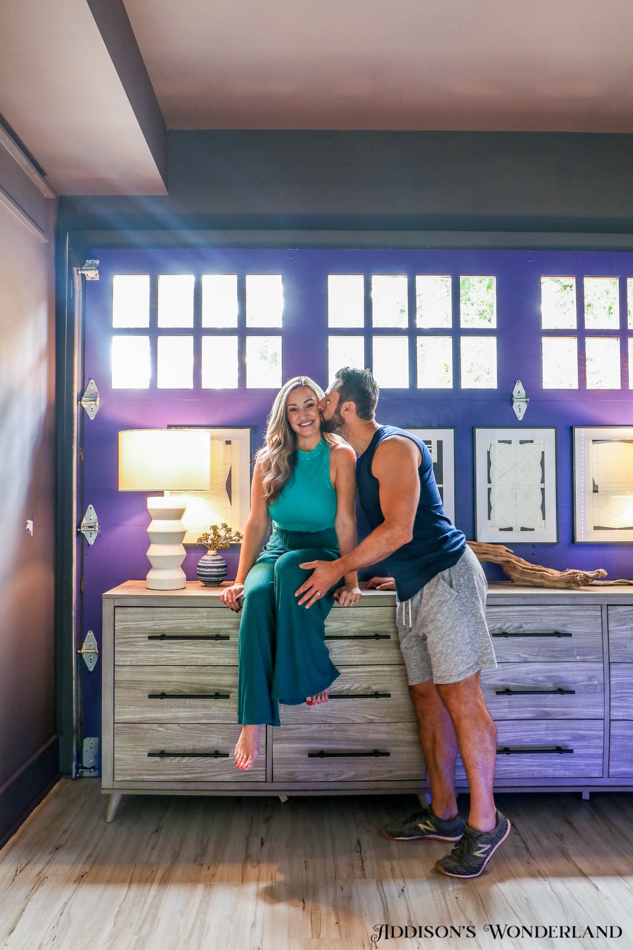
DISCLAIMER: This post is sponsored by Walmart. All opinions are my own. Thank you to Walmart for sponsoring this post! Post contains affiliate links (read my full disclosure).
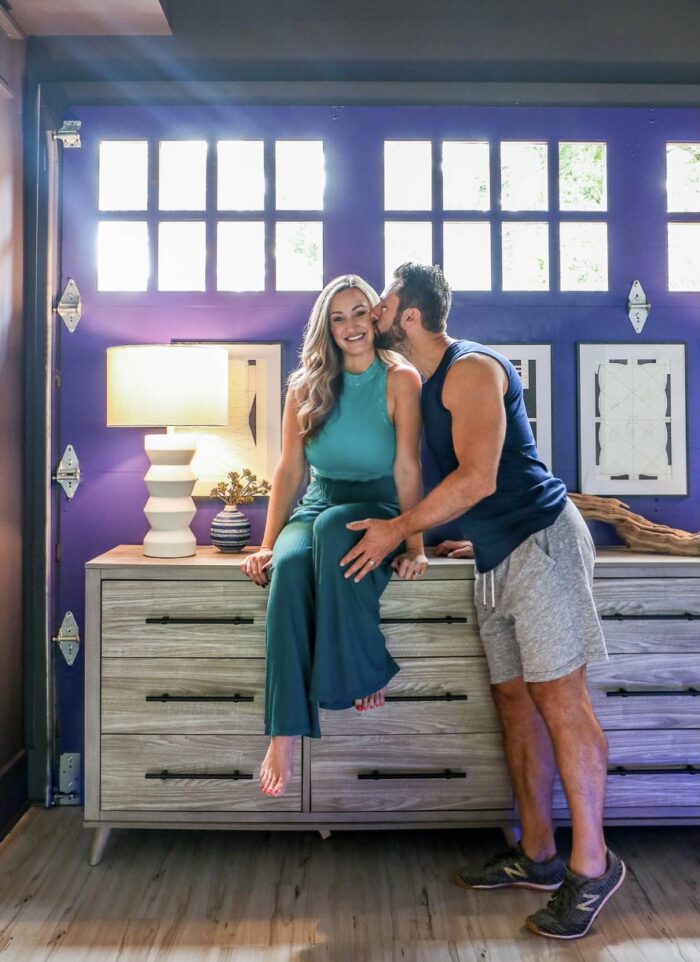
Kinda hard to believe that just a few months ago I could’ve pulled my car into this room and now it’s a bedroom! If you are new around here let me sum up this little garage slip to stepson’s new bedroom situation… For starters, almost two years ago exactly I met the man of my dreams. We dated for about a year and a half, decided to get married, then decided to make my house our home and are now doing so by turning our detached garage into a full on apartment space for his two teenage sons… 13 and 15.
And now for part two of my long story short… why would we have the garage be their space? For one, our home was built in 1908 without any thought for garages at that time. The garage was added to match the home in the early 2000’s and although it’s beautiful and we love it, I have literally parked my car in there one time and that was for a hail storm. It isn’t convenient to the home whatsoever so we just always park in the driveway. Plus, the way it is configured leaves space for only one car. The other slip has a small space that we will be making into their little living area along with a staircase to the garage “bonus room” area as well as a plumbed space that we made into a bathroom several years ago. And the next most commonly asked question… why not make them rooms inside our home? Although our home is fairly large, the layout is BIZARRE but we love it and the rooms are HUGE which leaves not much extra space for two more bedrooms. Plus, the finished basement is our entrance and the bathroom isn’t big enough for a shower so garage it was!
We finished up his 13 year old son’s room several weeks ago and you can TOUR HIS ROOM HERE!
Now let’s chat about his 15 year old son’s room…my design challenge of all design challenge’s! His requests were paint colors from his favorite purple, black and white Air Jordan sneakers with lots of LED lights, a nod to his love for fishing and a spot for his Denver Broncos artwork. Not sure we could’ve veered more outside of my wheelhouse! LOL!

So just as I did for Zach’s room, I partnered with Walmart to give him a designer looking space… simply because his stepmom happens to be a designer and I can’t imagine not showing them the same design love I’ve shown my girls… but with “boy-ness” in mind 😉 Affordable finds from Walmart that are cozy and functional but also don’t break the bank! As I did with Zach’s room, I started my search with Walmart’s Fall Home Lookbook which is full of beautiful, warm pieces in an array of styles that would give his room the feel of home. I will be going back and blogging lots of the DIY projects we did in this space from his reclaimed wood platform bed to the little kitchenette I will be featuring in another post.
This room design began with the color purple and this amazing 8′ x 8′ sneaker mural I found when I first started pondering ideas for this room. From there I knew I wanted a big touch of warmth with a wood bed and some big bold color blocking details from the large white table lamps to the grey concrete-esque lamps and double modern wood dressers. And then a few pops of fun with these graphic pillows and these bright purple pillows. Here’s a peek at the garage space before, during the initial renovation process and TODAY!!!
BEFORE…
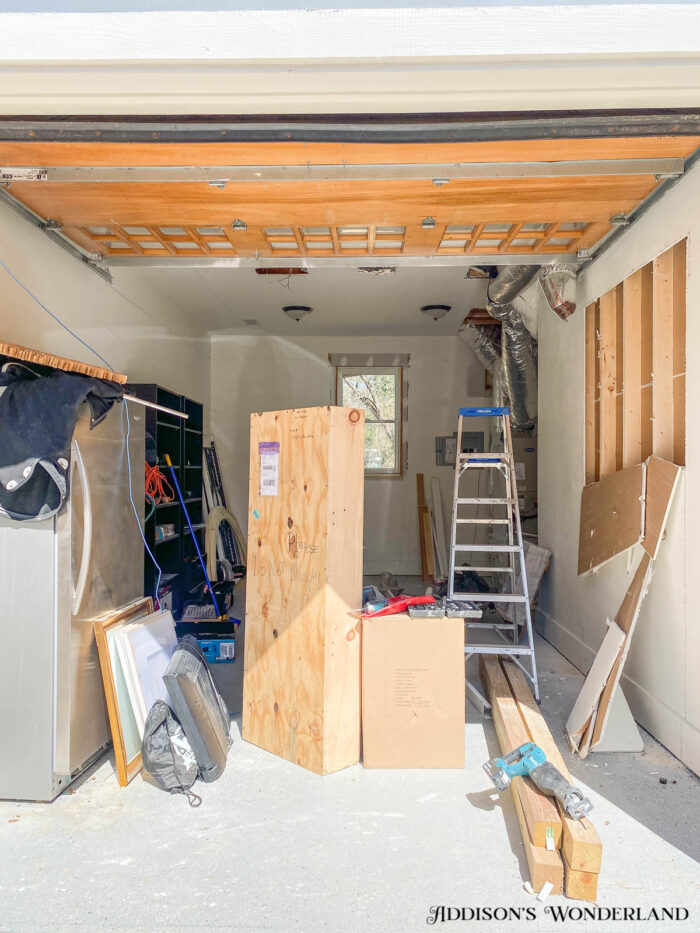
IN PROGRESS…
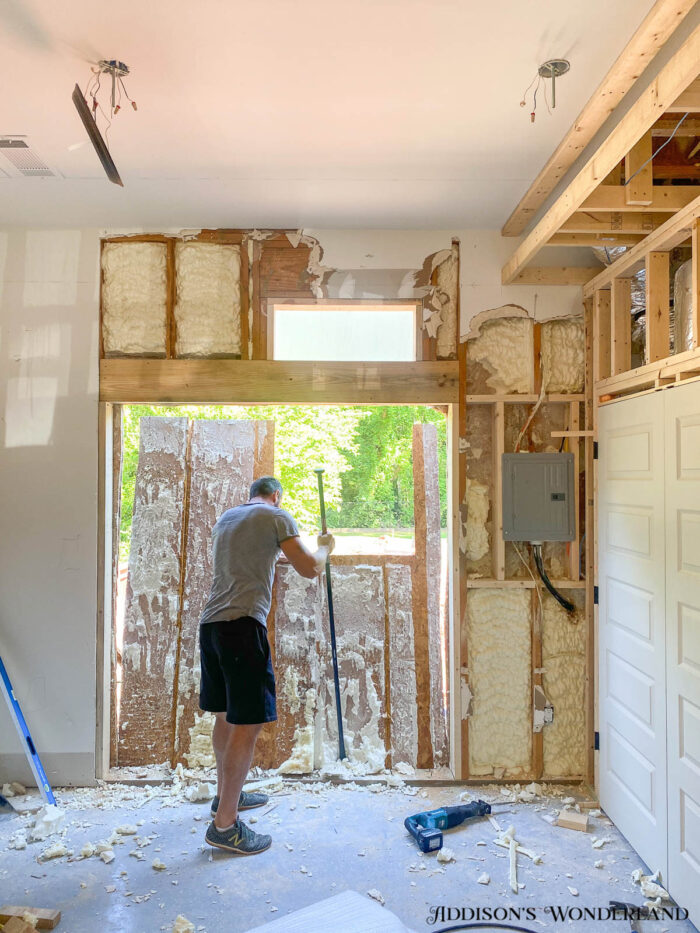
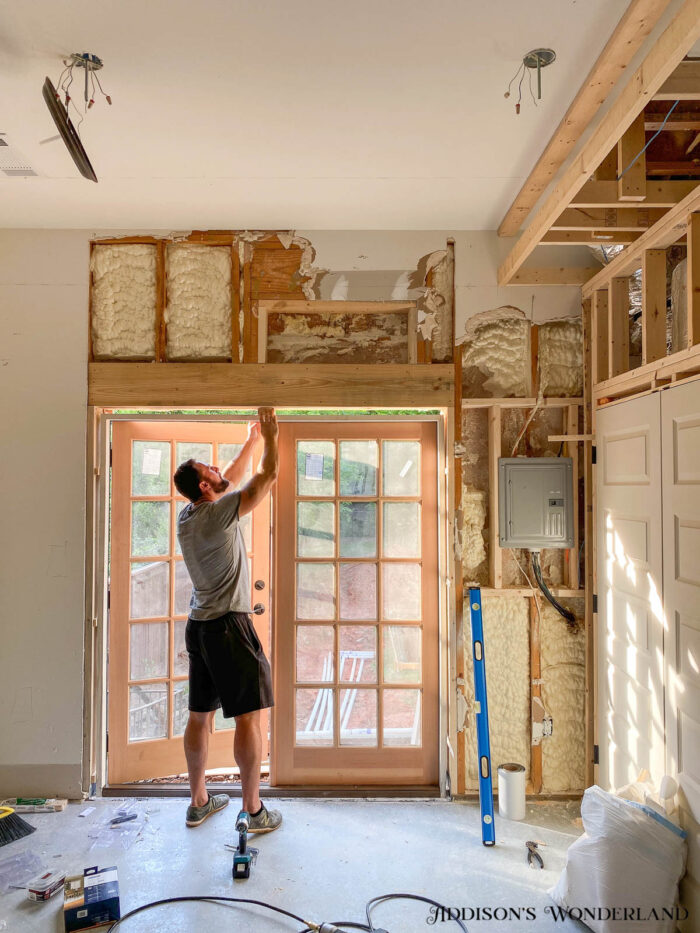
TODAY!
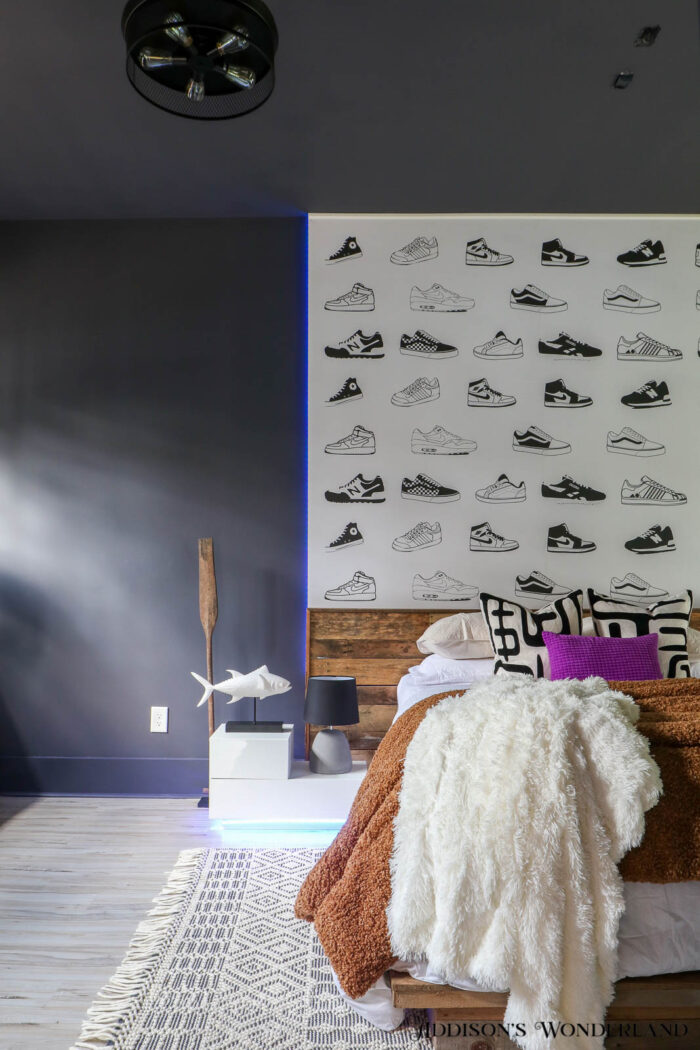
LED Nightstands / LED Strips / Black & White Graphic Pillows / White Blanket / Rug / Purple Pillow / Retractable Ceiling Fan / Gray Lamps
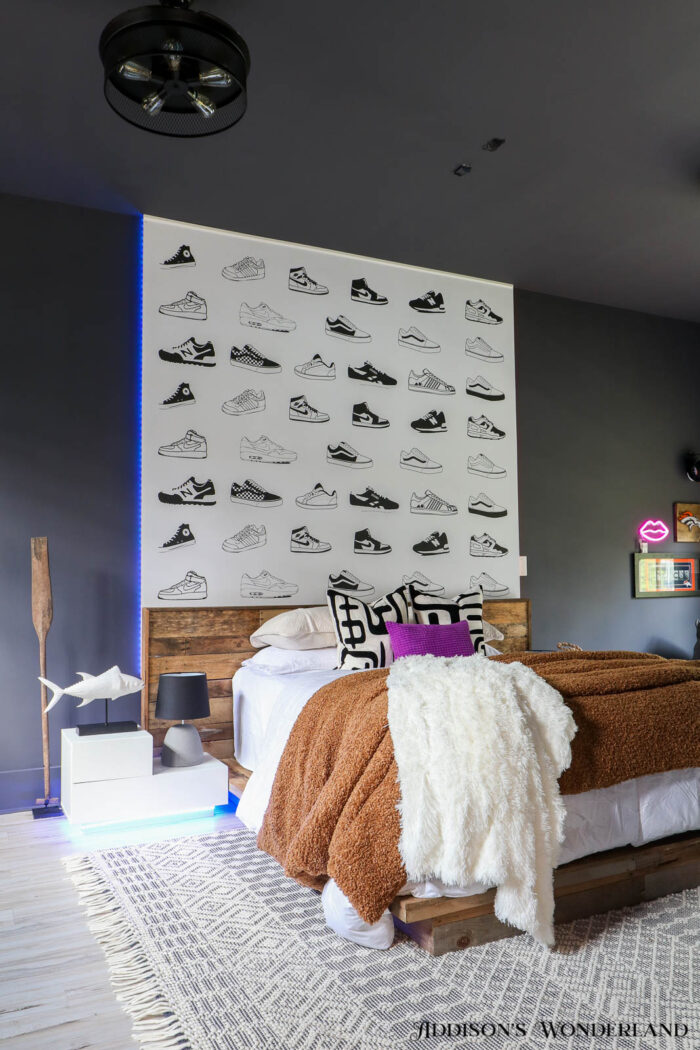
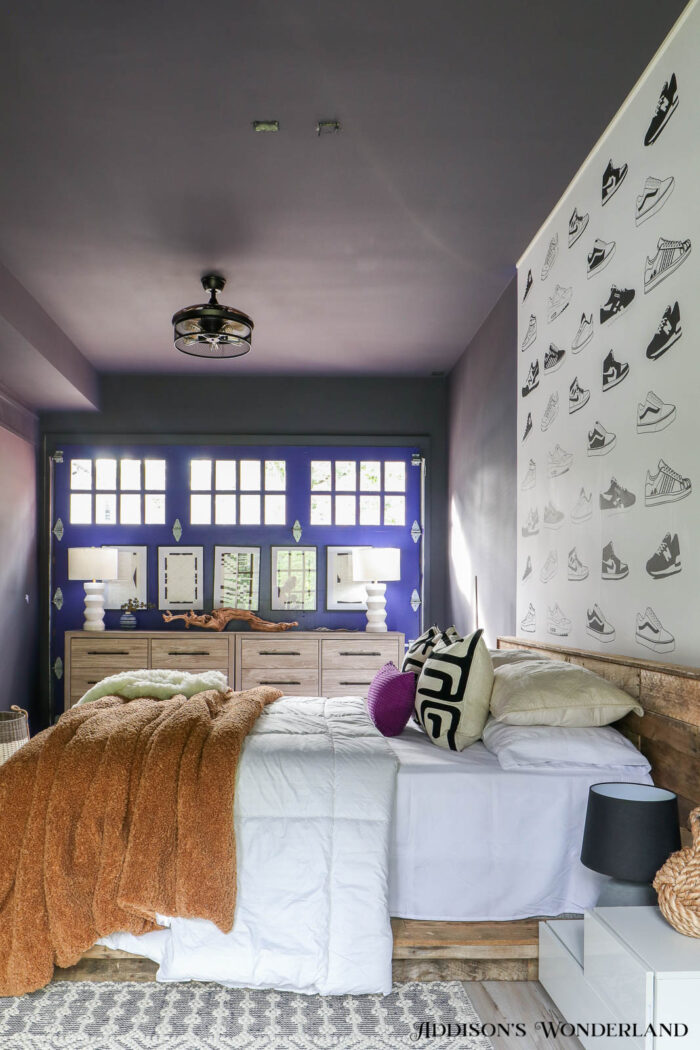
Dressers / White Lamps
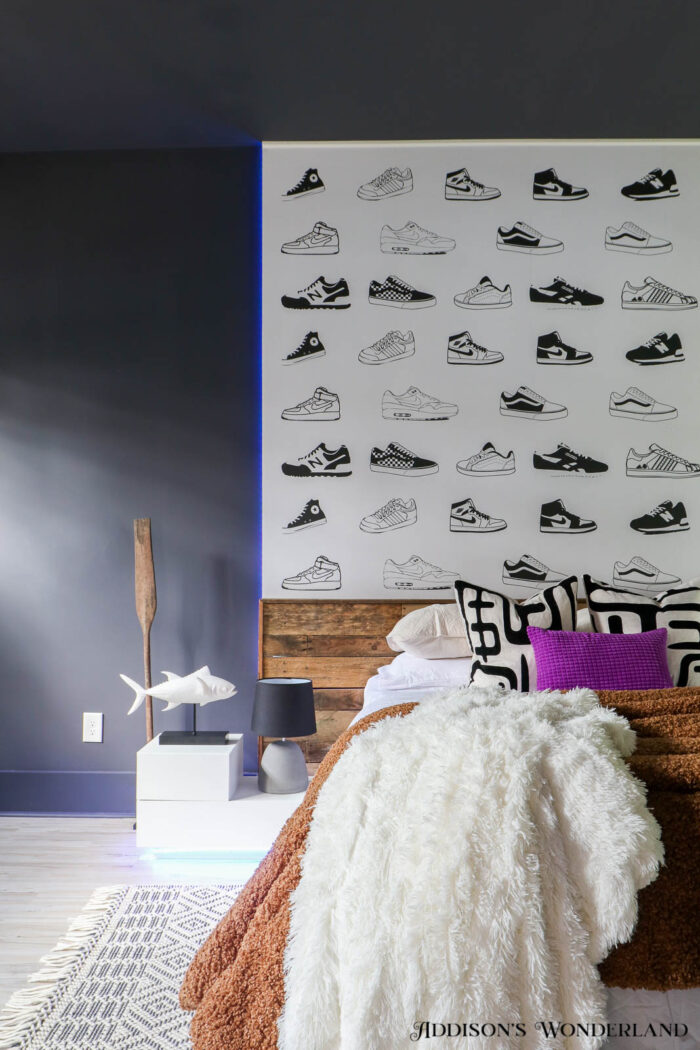
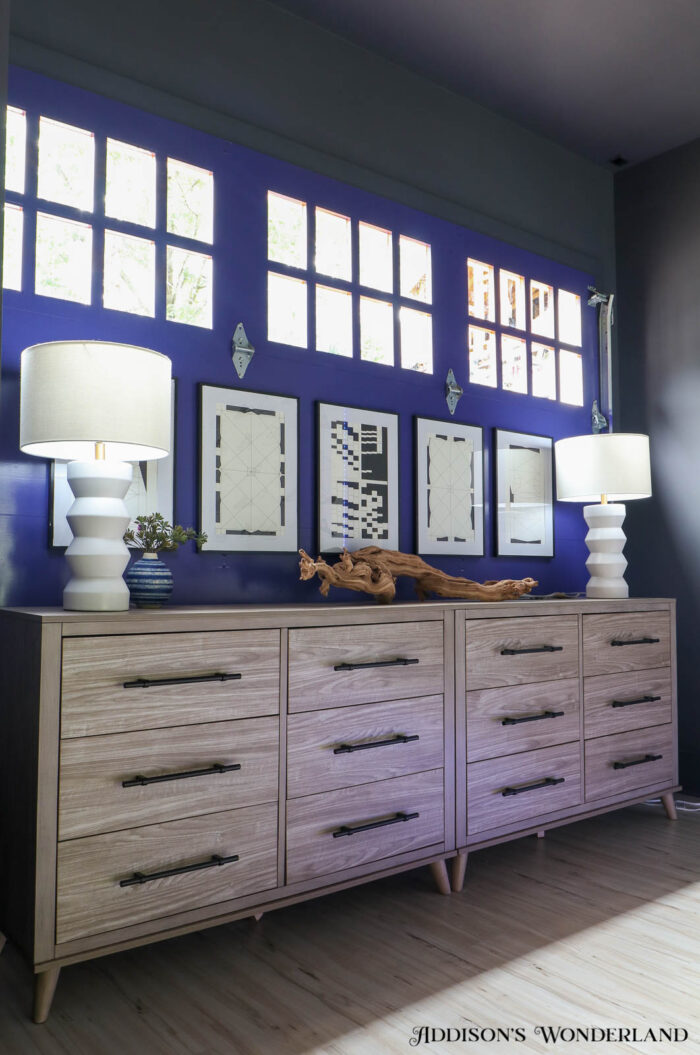
Dressers / White Lamps
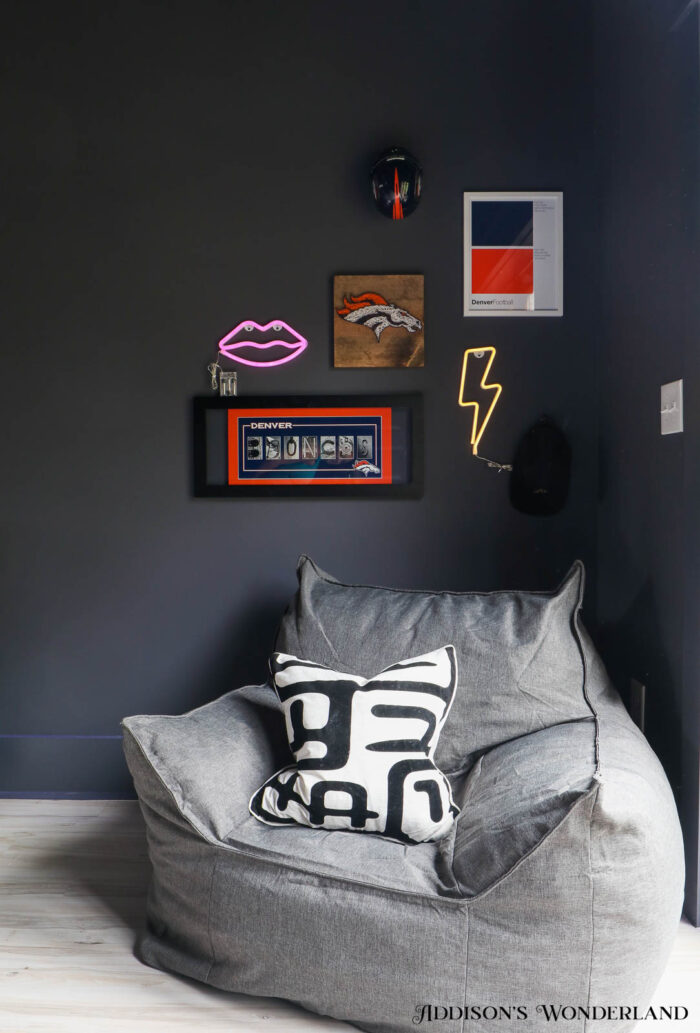
Gray Bean Bag Chair
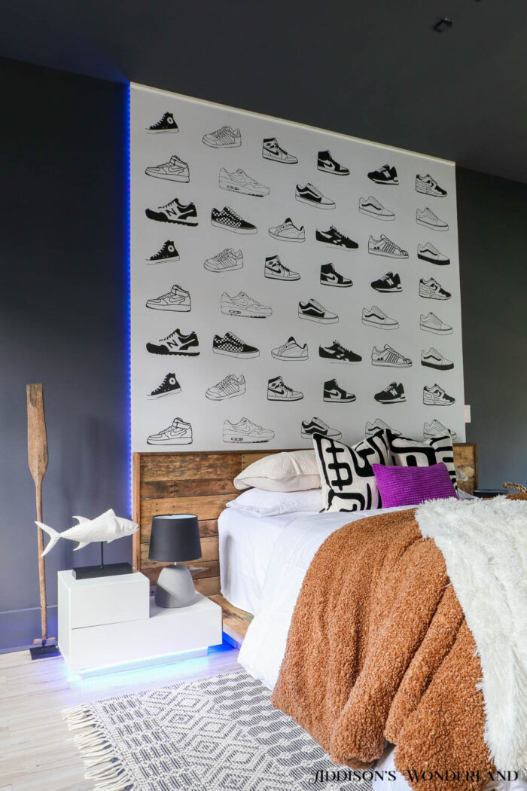
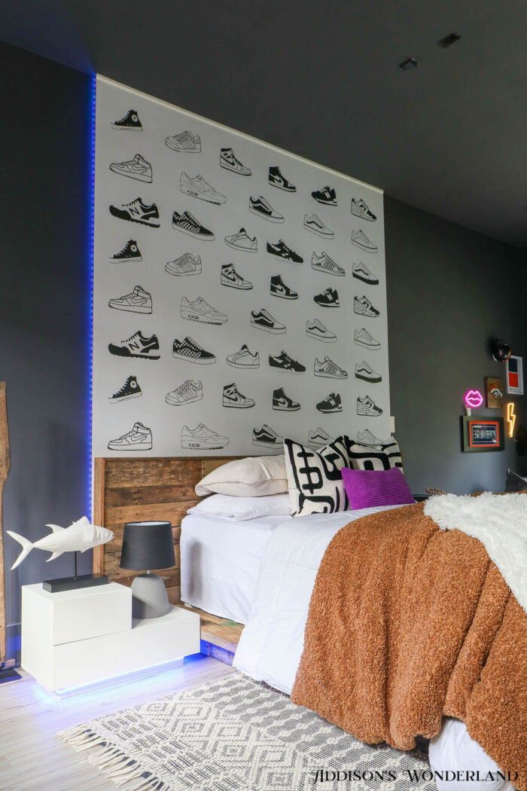
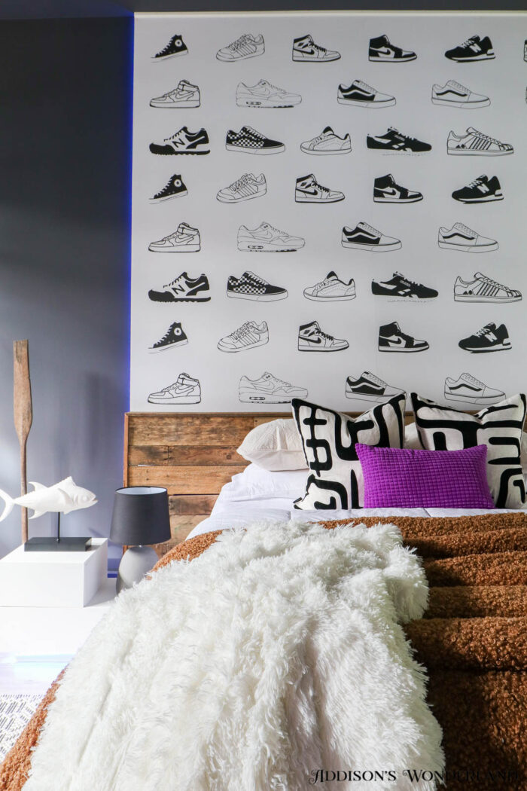
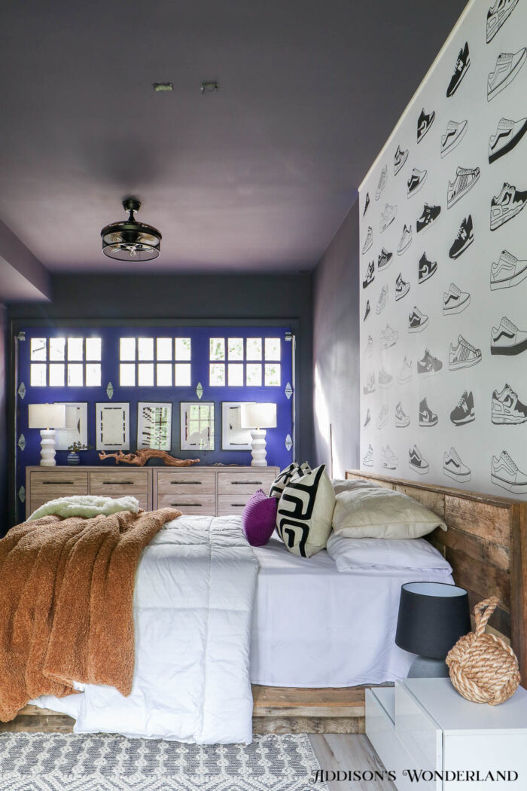
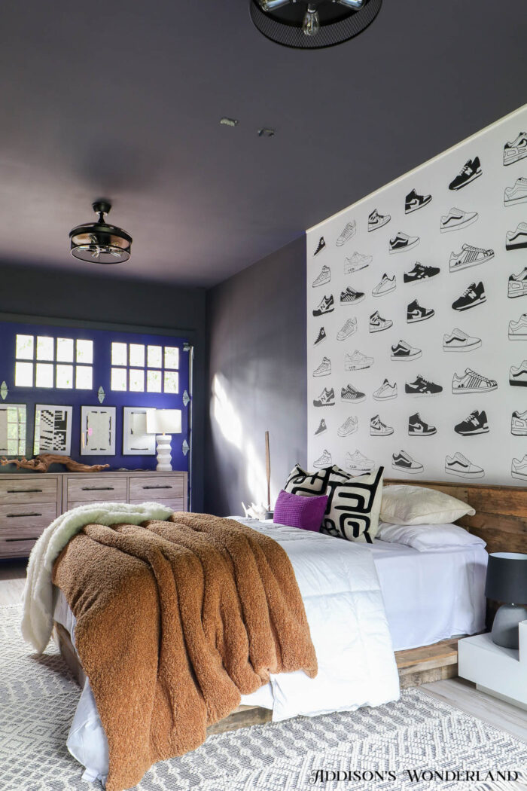
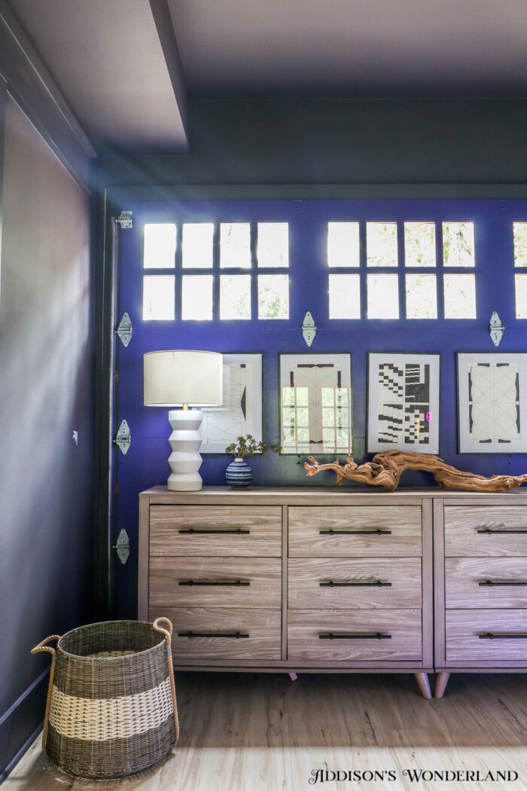
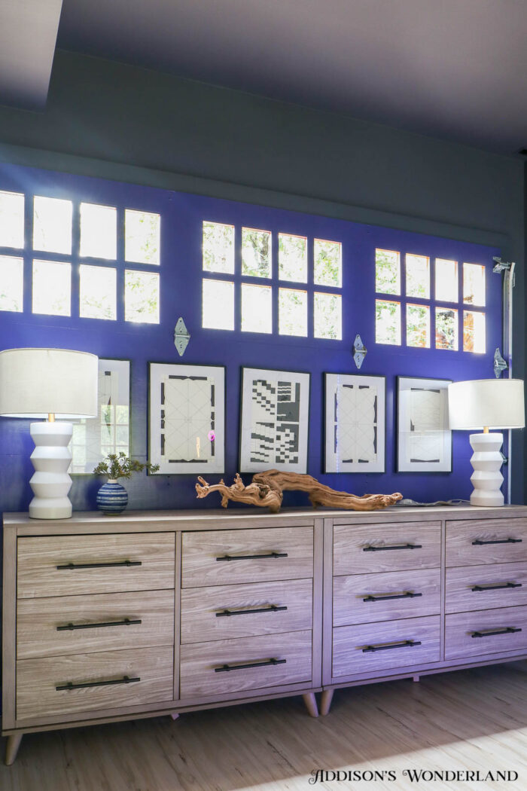
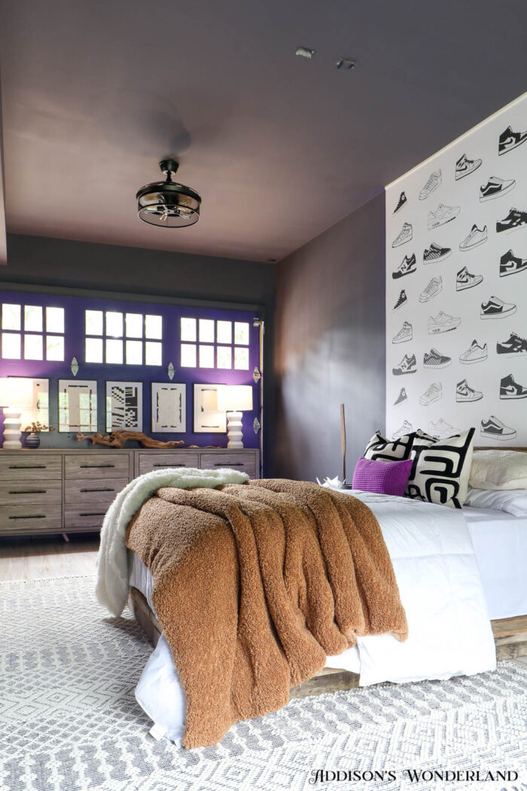
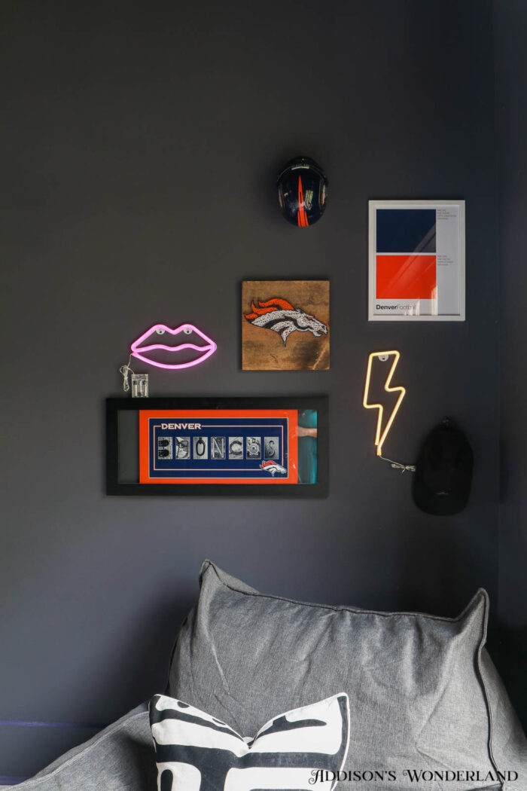
XOXO, Brittany Palazzo
+ view the comments

