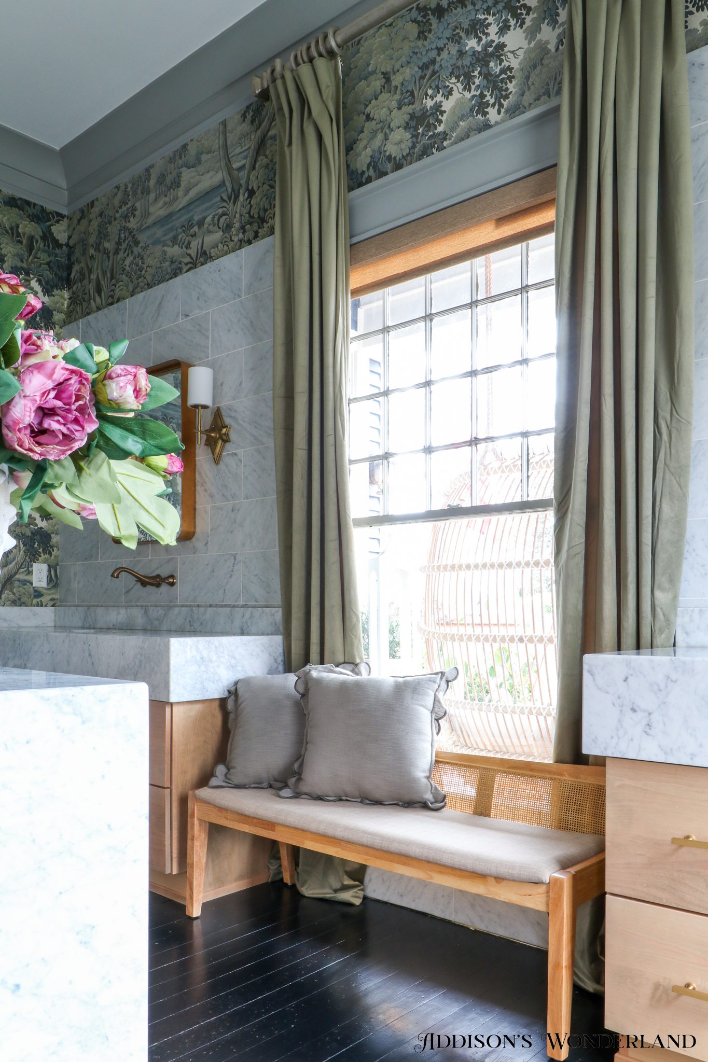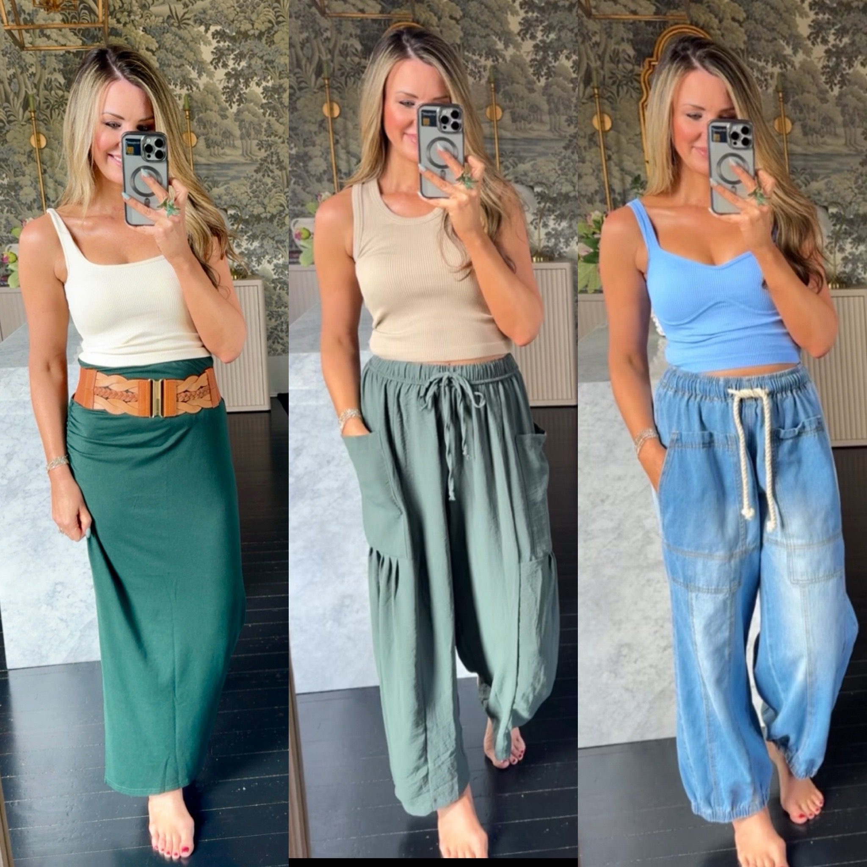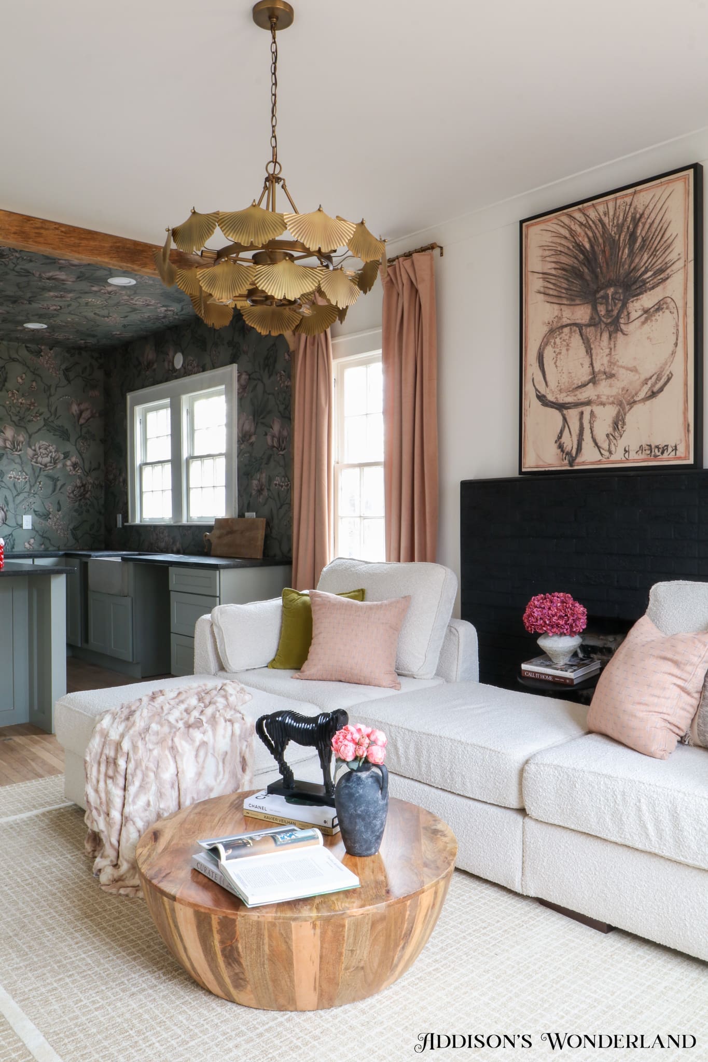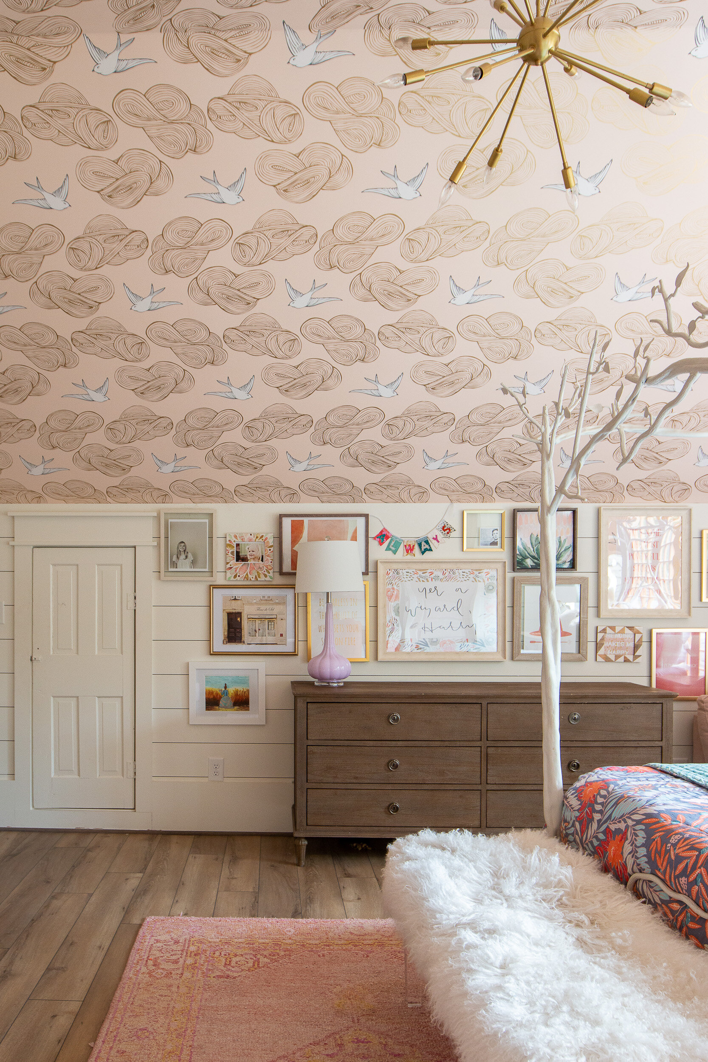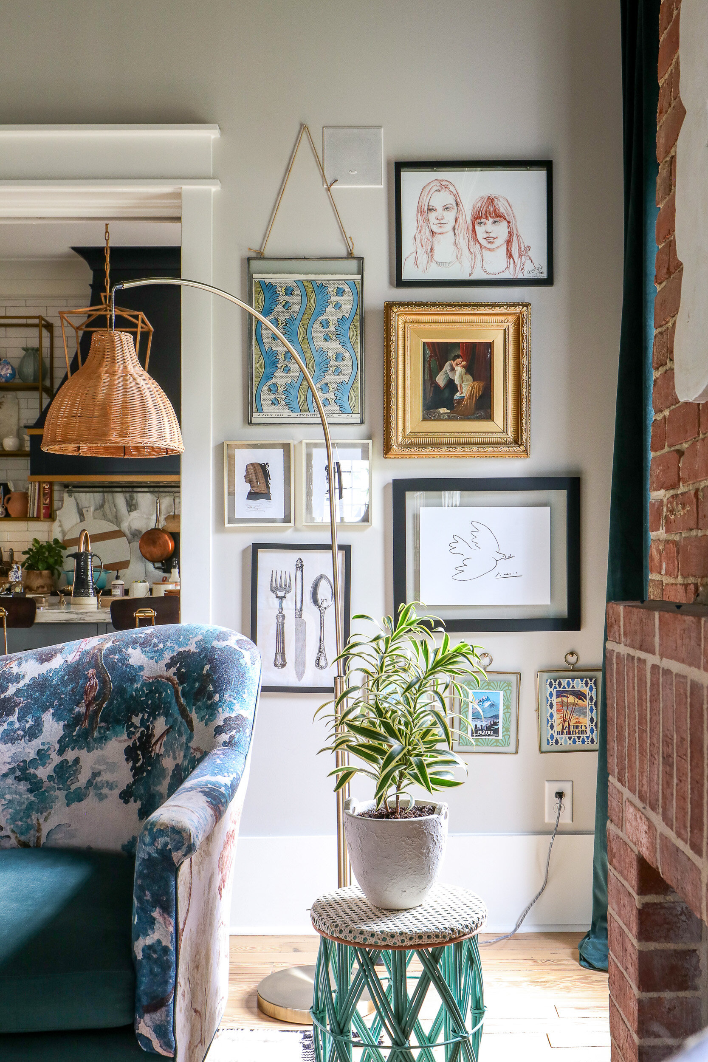
Top (Sold Out) / Lace Extender / Pants / Boots
Today is the day! Today we OFFICIALLY begin construction! Ugh, yes, FI-NA-LLY! As you may know or if you are new to Addison’s Wonderland you may not know, we are moving! Yes, saying goodbye to our dream home and tackling a 1908 historic home renovation. We purchased the home almost completely demo’ed down to the studs and are creating our historic dream with 5,750 square feet of unique and one of a kind charm. And if you know me, I WHOLE LOT of color, pattern and fun design surprises.
After a month of craziness and permits and floorplan finalization, the demolition and framing work finally began this morning. Need a refresher on what I’ve shared on our new home so far? Here are my recent posts on Our Historic Wonderland!
We’re Just A Little Weird (the day we found the home)
Our Historic Wonderland (background and details about the home)
The Grand Tour (a fun and super speedy little walk-through with the family)
Ready to Join Us? (floorplan ideas and advice)
So today I am sharing on final super detailed walk-through and our final floorplan layout for the entire home (minus the basement). I hope you will follow along as we share it all! The next 6-8 months we will be taking you all side by side with us on our journey to creating “Our Historic Wonderland”!
Oh and sorry, there are two videos since they are kind of long. I promise I won’t be so wordy in the future! LOL! The first is an introduction and details. The second one is the actual house tour. Enjoy!
Introduction
Full Tour
XOXO, Brittany Hayes
+ view the comments
