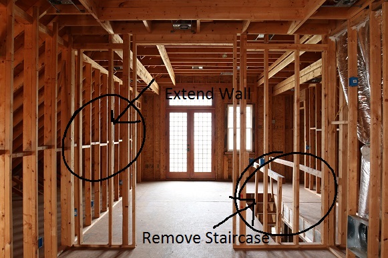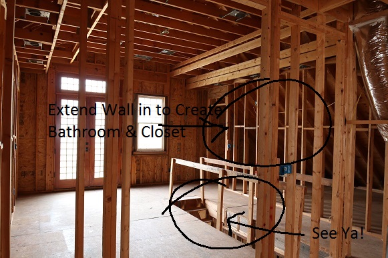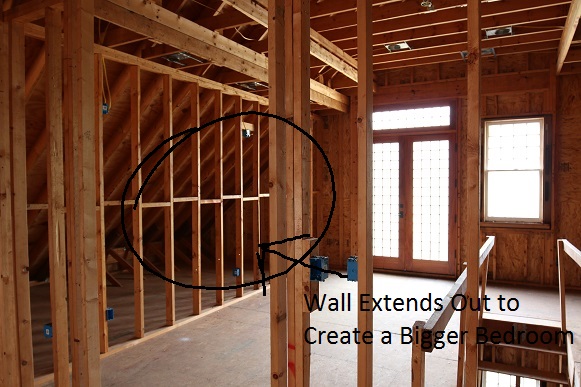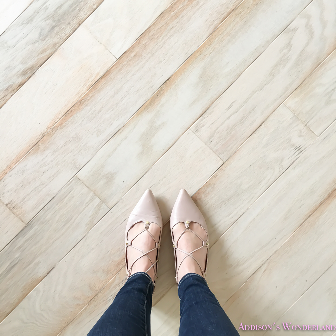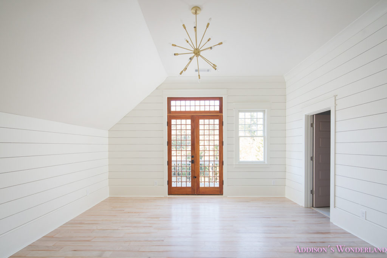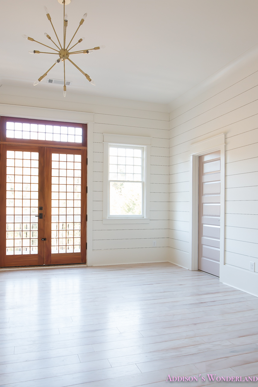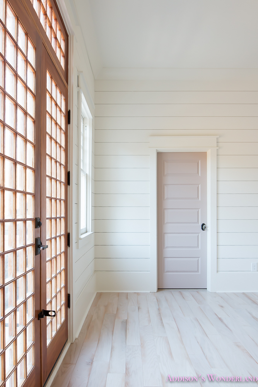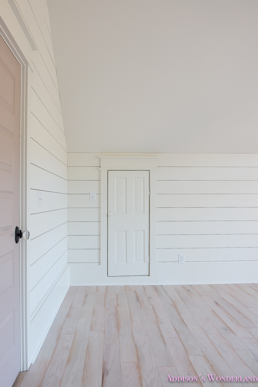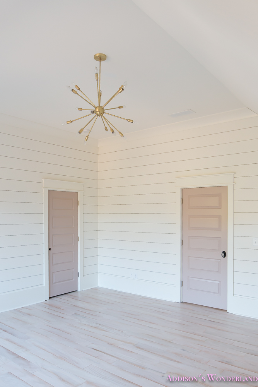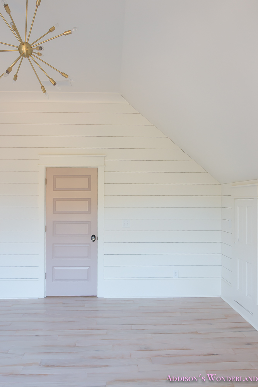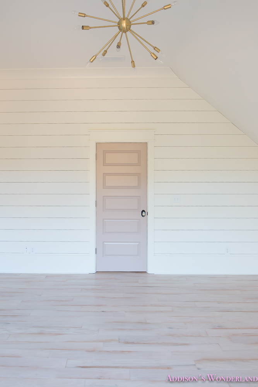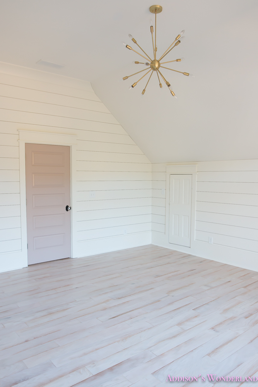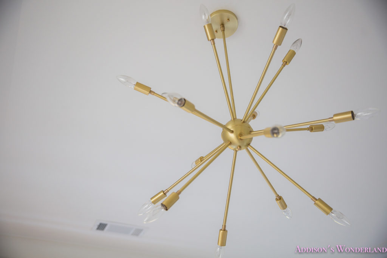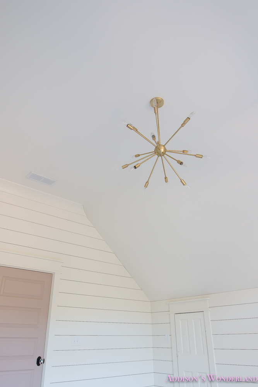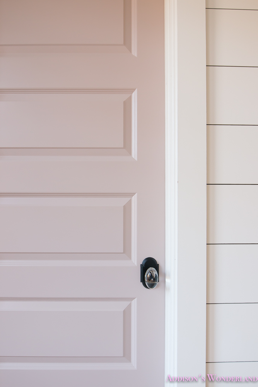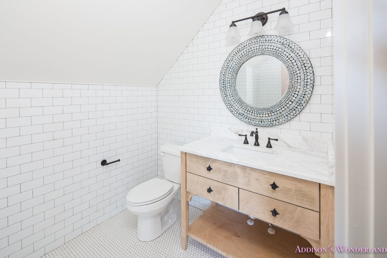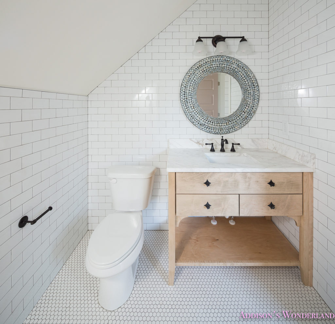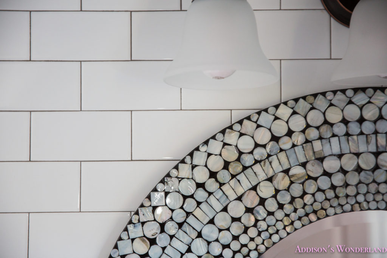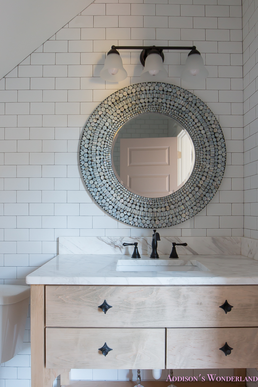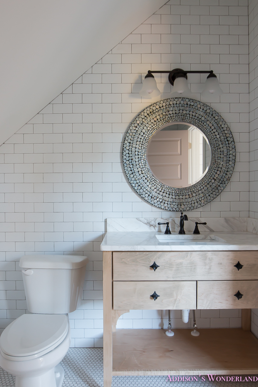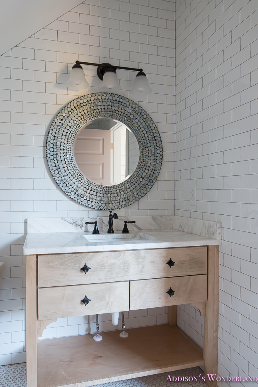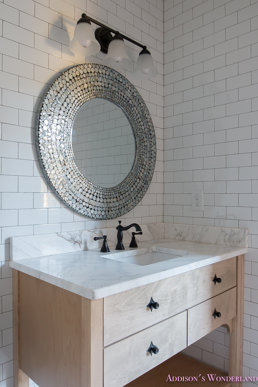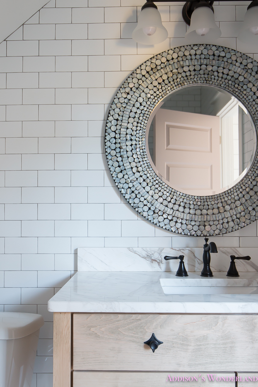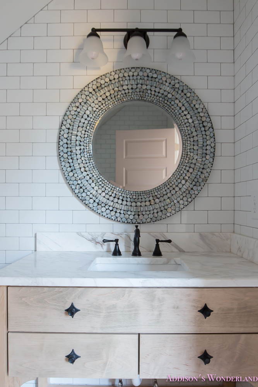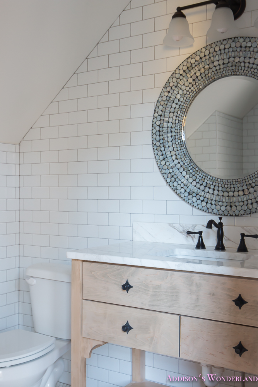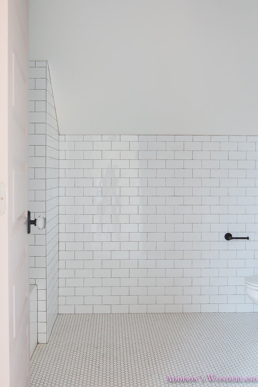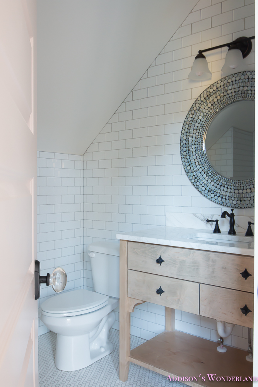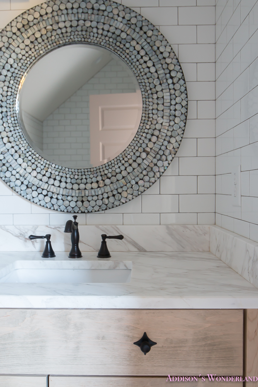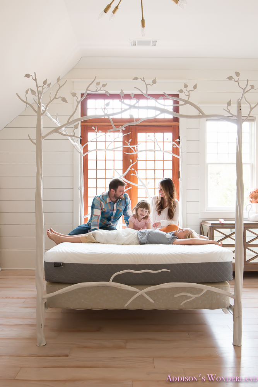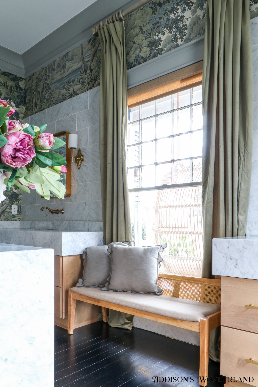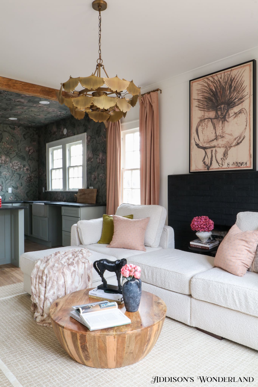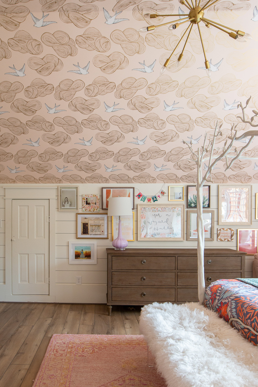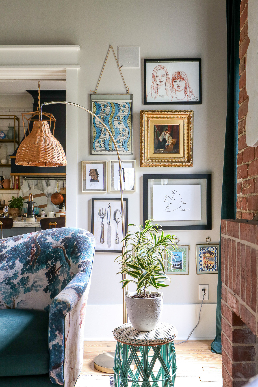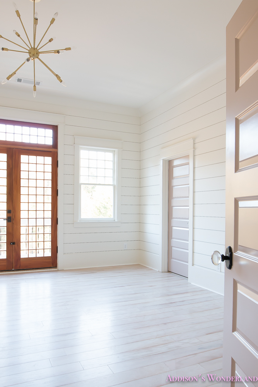
Goodness y’all I don’t even know where to begin. Starting off my sweet Addison’s bedroom and bathroom reveal with some mega real life happenings. As I always say, it’s super easy to get caught up in the picture perfect so I always love to share the not so wonderful too. Plus, I love to get the chance to “vent”, to let y’all in on our personal lives a wee bit and maybe get some extra prayers from you guys while I am at it. That never hurts huh?!? So let’s chat about our move-in week… Oh and first let me say that our “problems” I am about to rant about pale in comparison to REAL problems. Since I am sharing a full look into our house restoration, I am also sharing the good, the bad AND the ugly. As it relates to construction.
Last Tuesday (two days before Thanksgiving) was officially the start to move-in week! We had finished up two days early and were able to get our C.O. Monday morning so we got started a little earlier than we’d hoped for. Tuesday was good and then that evening I drove the girls to spend the next two nights at Mark’s parents house so Mark and I could kick some “move-in booty” and be able to focus on family by Thursday or Friday. So we thought. Wednesday and Thursday it was just Mark and I . Mark said Thanksgiving morning “babe can you imagine how much we will get done today with just the two of us for the SECOND day?!?” Yep, that was the jinx moment I am confident. With Kings of Leon blaring and macchiatos flowing from our new espresso machine in the AMAZING kitchen I will be revealing soon (yep, had to throw that in!) ON THANKSGIVING DAY, we were unpacking boxes and throwing them over our shoulders at warp speed. And then that kairos moment happened that our preacher speaks of on Sundays… but not in a good way AT ALL… I was standing on our countertop stacking dishes on a high shelf when a peg came loose and no less than 50 china plates came crashing down. All over me. All over our MARBLE countertop. All over the floor. And our brand new, not so cheap, marble countertop pretty much busted. Yep, I think we both about cried. But that’s not all folks. Nope, that is NOT all…
After we stood there in shock for a good minute, we got to cleaning and finally cleared away the mess. I then walked around to the laundry room passing our open basement stairway when I heard water RUSHING. Like Niagara Falls into our finished basement. So I yell for Mark and we run down to see water gushing from the ceiling. We soon discover that the toilet in our separate master bathroom toilet room has overflowed and continued to run. Come to find out, the chain came undone and got wedged underneath something. Yep, that’s about all I understood from Mark. SOOO… clean-up PART #2 was then underway. 18 towels, 9 blankets and a shop vac later, we were simply left with a humungous hole in our basement ceiling. AND OUR HARDWOOD FLOORS SURVIVED WITH NO DAMAGE. I mean, tell me how that is EVEN possible. It is Shaw Floors line of INCREDIBLE hardwoods. I will share more VERY soon on how we were able to use REAL hardwood flooring in our BASEMENT. So that was disaster number TWO for the day! But that’s not all folks. Nope, that is NOT all…
So somehow on Thanksgiving Day we made it through our back to back disasters and avoided banging our heads against the wall repeatedly. Somehow. And by the following day, last Friday, we decided to kick some serious cleaning booty! Mark vacuumed the entire downstairs and then dumped our Rainbow Vacuum remnants into the toilet. Yes, probably not the best idea. But actually ended up NOT being the source of the problem. So super duper long story short, as in I will cut out four hours of craziness that day, the toilet got stopped up and after FOUR trips to Home Depot, a 30′ “snake”, toilet removal of TWO toilets and an emergency visit from our plumber, we determined that a sewer line was busted in our front yard which caused EVERYTHING to back up into the house. Let’s just say that it backed up into two toilets, our master bathtub AND our master tub. But that’s not all folks. Nope, that is NOT all…
Three “bad” things happened so that means SMOOOOTH sailing right?!? We got everything fixed or are currently in the process of fixing… got it all cleaned up and even cut down a Christmas tree for our first time ever on Sunday! I was feeling all Fa-La-La-La-La Sunday AND Monday! Then came Tuesday… Tuesdays are my long work days since both girlies have majorette practice that afternoon so I dropped the girls off at school yesterday and was ready to get going on finally organizing my life. I literally pull back into my driveway from carpool drop-off when I got a call from the school that Winnie (my four-year old) fell and needed stitches in her chin. Enough said y’all. Enough said.
DISCLAIMER: This post is sponsored by Shaw Floors. All opinions are my own.
Thank you to Shaw Floors for sponsoring this post! Post contains affiliate links.
Now that my novel long rant is over, let’s chat about AddieBelle’s new room! Yes, that is what we all call her in real life. And her “school name”. I have to admit that her room is ONE of my favorites in our new home. It doesn’t photograph as well as it looks in reality but it is STUNNING. The ceilings are almost 12′ tall and the natural light is AMAZE! One major thing Mark and I decided when we sold our home and really began to “bust a move” on finishing this home was that we would hold off on my “decorating plan” to just be able to quickly finish up and move in. Obviously some rooms, like our master bathroom, seem more complete because the decorative elements are also functional. But with the bedrooms, I would call them 10% complete ;-). So here is a look at AddieBelle’s room BEFORE…
As you can see, her room was originally not a bedroom at all. It was an extra sitting room or exercise room off of the Master Suite with staircase access to the main level. Once I decided to move the master suite downstairs and the “girl’s level” upstairs, I had to decide where to place bedrooms. This was a funky little back room with almost no room for a bathroom so it was some tough planning and convincing to re-work this space into a bedroom suite. We finally decided to completely remove the staircase and extend the room into the eaves to create a bigger bedroom and to use that space to carve out a bathroom and closet space.
As far as the design of her bedroom, I knew I wanted to really accentuate the shape of the room and that I wanted to maintain that light and bright feeling so I chose whitewashed hardwoods for the flooring and white shiplap for the walls. Finding beautiful REAL whitewashed hardwood flooring is dang near impossible. No really, try it. So I was SOOOO beyond excited when I had the opportunity to partner with Shaw Floors over the Summer. Not only did I get the chance to use THE HIGHEST QUALITY flooring, but I also got access to their BRAND NEW line of hardwoods. Like, they are not even released yet! There were sooo many beautiful light options that I had trouble deciding which one! For AddieBelle’s room I chose their brand new Muir’s Park in Bridal Veil…
Next, let’s chat BATHROOM! As I mentioned above, we carved out a bathroom from the attic space so it is a funky little shape with no windows. Once again, I wanted to make it light and neutral with the ability to add my colorful touches later so I chose white tile for the walls and flooring from Shaw Floors. The walls are Shaw Floors’ Elegance 3″ x 6″ Tile in White and I chose a Gray grout. I can’t remember the brand name but it was literally just called GRAY. For the floors, I chose a vintage inspired hexagon white tile. It is Shaw Floors’ Elegance Hexagon Mosaic Matte in White.
1. First, we removed the staircase and closed off the floor where it entered AddieBelle’s new room. We also removed the side attic walls and re-framed to create her bathroom and closet.
2. We re-ran all electrical, all HVAC and restored the original windows and exterior door.
3. Spray foam insulation.
4. Sheetrock & Dura-Rock in Shower!
5. We installed beautiful thick molding on the baseboards, crown and windows as well as SHIPLAP! Read more about that HERE… “Trim, Ceilings and Moldings Oh My!“
6. Paint! Read more about that HERE… “Paint, Paint and More Paint…“
Wall & Trim Color- Alabaster by Sherwin Williams
Door Color- Doeskin by Sherwin Williams
7. Flooring!
Bedroom Flooring- Shaw Floors’ Muir’s Park in Bridal Veil
8. Tile, tile and more tile!
Bathroom Walls- Shaw Floors’ Elegance 3″ x 6″ Tile in White
Bathroom Floors- Shaw Floors’ Elegance Hexagon Mosaic Matte in White
9. Plumbing & Lighting Fixtures…
Shop Our Fixtures…
Bedroom Chandelier- Shop It HERE
Bathroom Lighting- Shop It HERE
Bathroom Faucet- Shop It HERE or HERE
Tub/Shower Faucet- Shop It Here
10. And then came mirrors and cabinet hardware!!
Shop Our Mirrors & Cabinet Hardware…
Mirror… HomeGoods and I’ve also seen it here… Shop It HERE
Cabinet Hardware… Shop It HERE
Shop Addie’s Bedroom Suite…
Addison’s Bedroom
Image Above: David Cannon Photography
Addison’s Bathroom
Images Above: David Cannon Photography
Make sure and follow Shaw Floors on Social Media!: Facebook, Twitter, Instagram, Pinterest, Houzz and even YouTube!
Shop Addie’s Bedroom Suite…
A peek at her room post move-in!
XOXO, Brittany Hayes
+ view the comments
