Trim, Ceilings and Moldings Oh My!
To be honest, I tend to forget these types of posts. I get so busy sharing the pretty stuff that I forget to share the details! So today I am talking about wood, wood and more wood… from doors to trim, molding, shiplap and even wood plank ceilings. I have gotten a bajillion and one questions about what we used so here. you. go…
First, let’s chat about WHAT we used and why… For our baseboards, door casings and window casings, we used MDF ripped down to different widths. We used it because of “paintability, affordability and straight lines”. Translated that means 1) we needed a ton and since Brittany spent a lot of money on lots of other things, we needed to cut costs somewhere so trim it was! Well, kind of. And 2) paint goes on smoothly and eliminates the rustic wood look that we did not want for all of the molding. And finally 3) with such large rooms and hallways and long spans of molding, MDF can be cut straighter so you avoid all of the warping of real wood.
VIDEO TUTORIAL…
Next, let’s chat baseboard and crown…
For our baseboards, we used 3/4″ MDF and ripped it down to 12″ widths. With almost 12′ ceilings and the fact that it is a historic home, I wanted the moldings to be hefty. And since price was a factor of course, it was easier to go bigger and still stay on budget with MDF. For the crown molding, we used 7″ pine cove molding and a base cap molding underneath to widen the look of the finished crown.
On to door and window casing! For the windows and doors, we ripped a 3/4″ MDF down to 4″ widths and…
Doors!!!! I am SO pumped about our doors. Like OBSESSED. I went around and around and around selecting our doors but finally chose a Molded 5 Panel Smooth Bead & Cove style. I love the nod to the historic style and the fact that they “match” our pocket doors.
Ship. Lap. Yes, I rarely get “trendy” but I decided to jump on the shiplap bandwagon with my own spin on the newest rave. Once again, we chose MDF for it’s smooth finish and affordability. Our house is not rustic. At all. So this was a great choice for achieving the look with a very paint friendly material. For Addison’s room I chose an 8″ width and for our hallway I chose a 12″ width. The horizontal lines really accentuate the size and ceiling height of these spaces which I LOVE!
The beams… Although the beams in our living room may look original-ish they are actually new and not really even “beams”. We used 3/4″ thick 1 x 8 cedar to create the “faux beams”…
And last but definitely not least, one of the projects I love MOST so far, the playroom ceiling! For this look, we used tongue and groove pine which we later whitewashed…
Now let’s take a peek at what it all looks like today! Like literally TODAY (as in Tuesday night while I am finishing up this post) ;-)… Oh and there is a FULL paint color chart at the bottom of this post AND I wrote it out detailed under every image below. An exterior update is coming Friday so stay tuned!
P.S. If you are loving the tile and new hardwoods as much as I do, check out Shaw Floors! More on all of my flooring choices and details on the installation coming next week!
Living/Dining Room
Walls- Gossamer Veil by SW, Trim- Alabaster by SW, Pocket Doors- 1/2 Uncertain Gray & 1/2 Stardew by SW, Ceiling- Inkwell by SW,Window Sashes- Inkwell by SW, Ceiling Beam Stain- Dark Walnut by Minwax
Master Bedroom
Walls- Inkwell by SW, Trim- Alabaster by SW
Hallway
Shiplap Walls- Alabaster by SW, Ceiling- Inkwell by SW
Family Room
Walls- Gossamer Veil by SW, Trim- Alabaster by SW, Window Sashes- Inkwell by SW
Playroom
Walls- Alabaster, Trim- Dorian Gray
Winter’s Bath
Walls- Alabaster, Cabinet- Wisteria by SW
Guest Bathroom
Walls- Alabaster by SW
Breakfast Room
Walls- Alabaster by SW, Window Sashes- Inkwell by SW
Carriage House Bathroom
Carriage House (A Corner of My Office)
Walls & Trim- Alabaster
Master Bathroom
Walls & Trim- Alabaster, Ceiling- 1/2 Stardew & 1/2 Uncertain Gray
Mud R0om
Walls & Trim- Alabaster, Door- 1/2 Stardew & 1/2 Uncertain Gray, Window Sashes- Inkwell by SW
For more details on our whitewashed flooring and playroom ceiling, read “They Nailed It! Or Maybe Stained…”
Full House Paint Chart
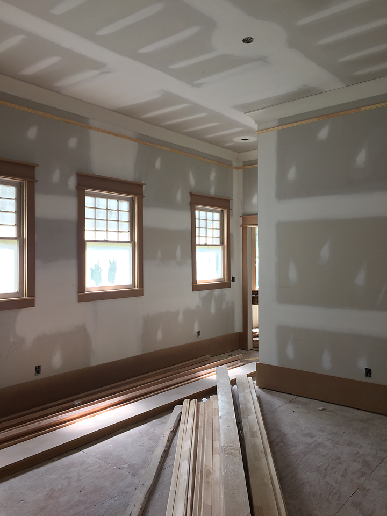
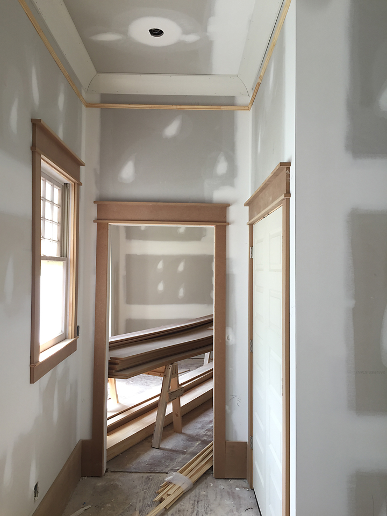
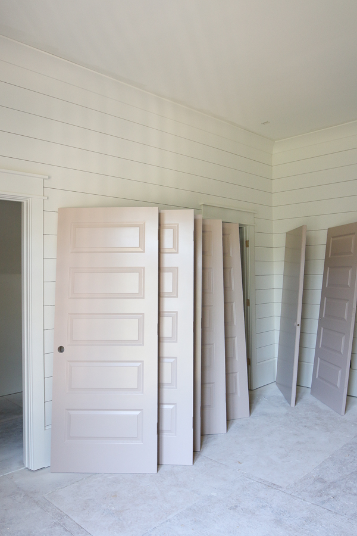
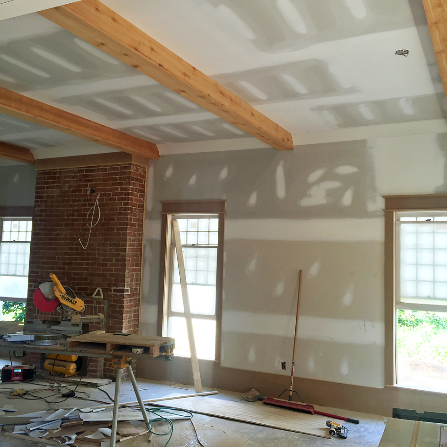
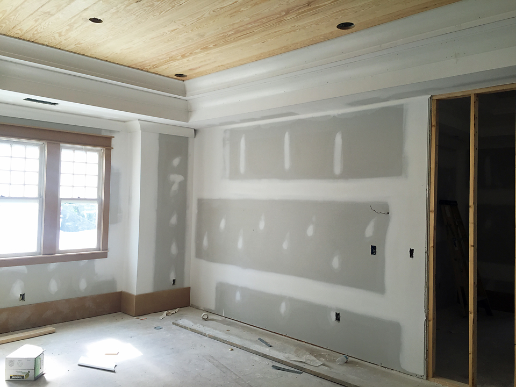


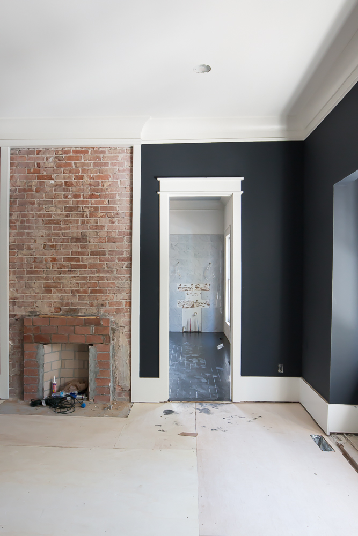
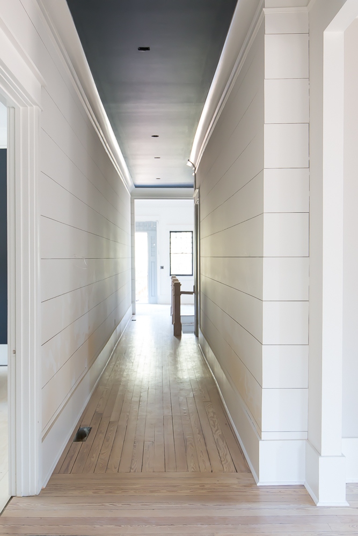
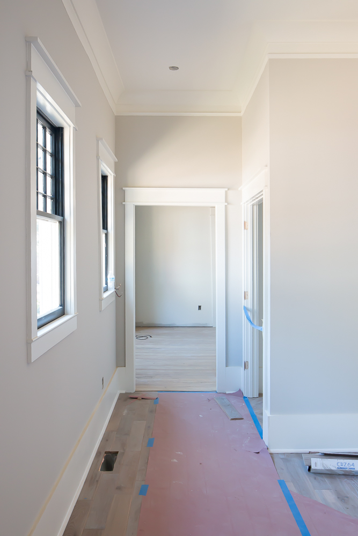

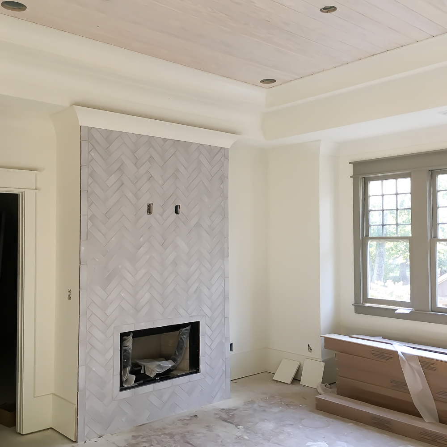
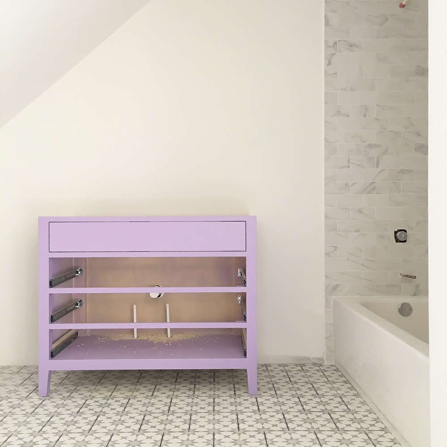
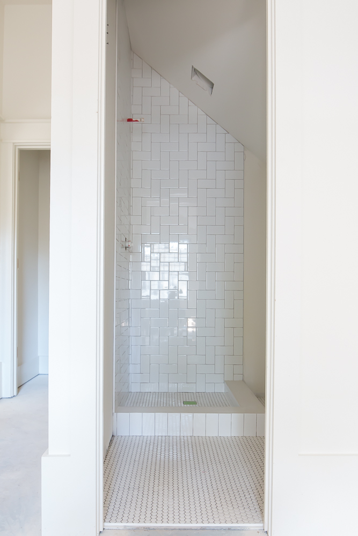
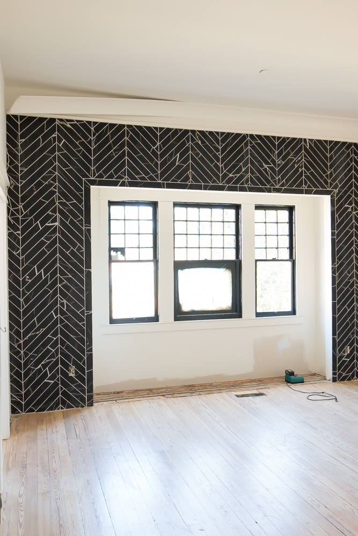
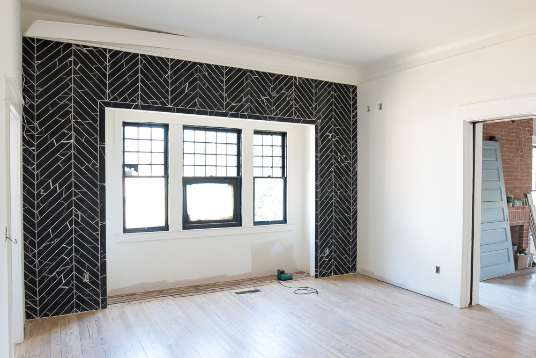
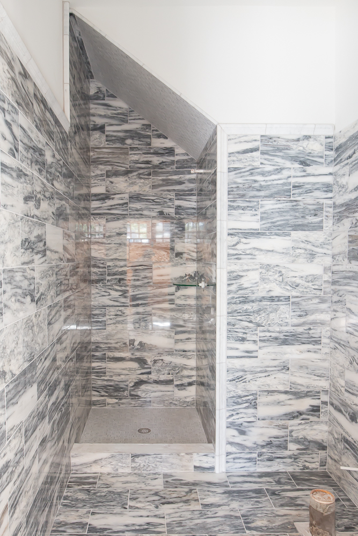
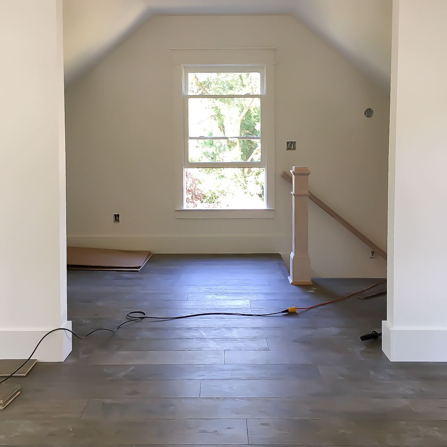
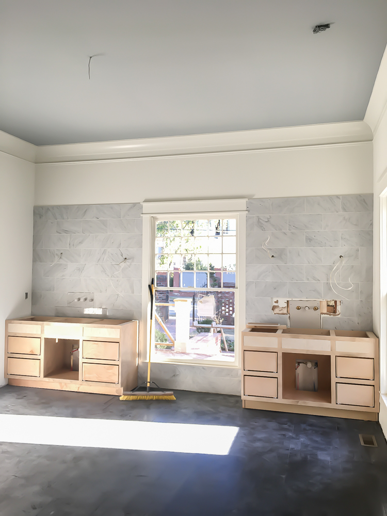
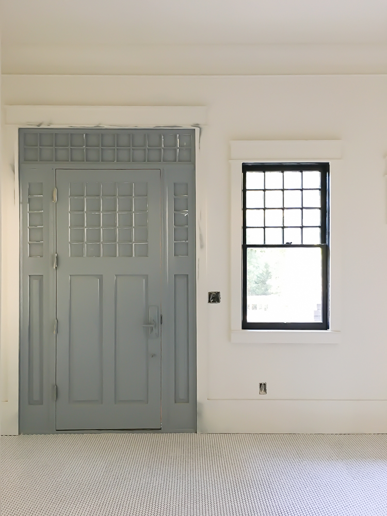
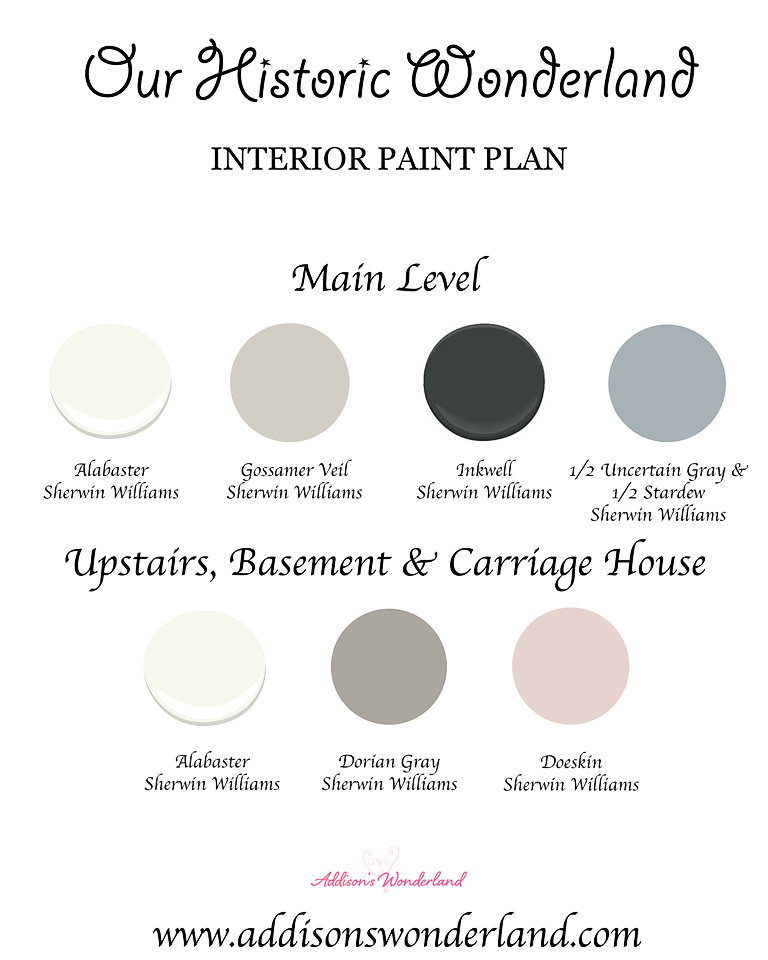
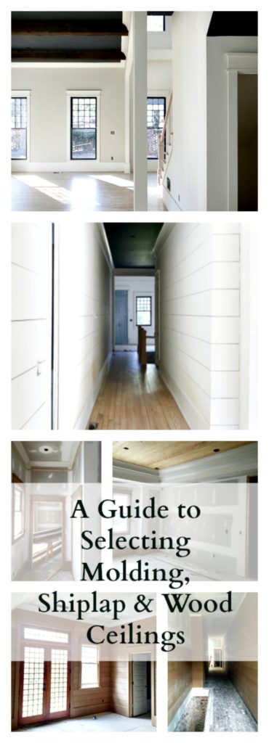



All your choices are just simply beautiful! I am loving all the molding, trim & beams!
You’re the sweetest thank you!!!
I have a question…are the windows original wood? Or are they new? I am building and wanting the inside of my kitchen windows and mud room/breezeway windows to be stained to look like steel/metal. I love the inkwell you used to trim. I was just curious if the panes (wood panels on your windows) were exposed? Thanks
Most are original but some are new ones made to match the original ones. And yes, the soaked are exposed on both sides of the glass so we were able to paint the insides Inkwell and the exterior “white”. Hope that answers your questions! Thank you!!
I have been looking to cover our 1990 wood trimmed windows in something updated as well as protective. How did you paint the windows with Inkwell? Painters tape and a brush? They are absolutely stunning.
Hi! Everything looks gorgeous! Would you mind sharing sheens on paint colors (especially trim)?
What color is the “white ceiling”? Alabaster?
Yes. I was wondering the same. Where the ceilings are white, what color did u use???
Yes what color is the ceiling and the sheen you used?
Brittany, speechless. Your home is sooooooo beautiful and gorgeous!!! Love all your trims, mouldings and details 🙂 You have Great Style and Taste!!!!! And Your the Best blogger who shares with the whole world. Your awesome and the best:). Thank you! Wish you a happy week:):):)
Oh my goodness thank you dearly!!! Holy cow you are so wonderful! XOXO
Wow, no words. You’re extremely creative. I would have never had the guts to do Inkwell, but it looks gorgeous.
Thank you so so much! I love the shock factor ;-)! XOXO
Hello! Long time lurker, first time commenter. You have a wonderful eye for design. I wish you had a camera on the construction so that we could follow your process live! Your style is elegant yet edgy and classic all in one. I don’t know how you do it! I’m loving the pictures, the process, the details – EVERYTHING! Congratulations and I’m so excited for you and to watch your journey!
Your home is beautiful! Could you share more on the flooring in Winter’s bathroom? Is that tile? Thank you.
Hi!! LOVE this house! I have a quick question about the MDF on the baseboards! I asked our trim guy to do this, he said he would, but told us that the MDF would swell when it got wet (mopping)…whereas the “regular baseboards” would not do this. Have you noticed any swelling? If not, MDF it is!!
What color did you paint your ceilings? We are in the middle of building a house and I am not sure what color to tell the painter to paint the ceilings! I am also using Alabaster for the trim!
What sheen did you use for the trim and door/window framing? Thanks!
Thank you so much for taking the time to break it all down. When I see rooms with all these beautiful details I get lost with heart eyes, but don’t understand how it all comes together. You even included paint colors. It all looks stunning!
Awe thank you so much! So kind of you to be so sweet! I appreciate it SO much!!! XOXO
What color did you paint the walls? Thank you.
Do you have a basic floor plan we could see? Beautiful!
I follow you on Instagram and came across this post on Pinterest! No surprise! 🙂 For the ceilings in the family room, did you paint them Alabaster like the trim? Thank you!
I have a question about your MDF trim. MDF trim gets quite the bad rap so I was wondering how you’ve found it to be holding up? We have just replaced all of the trim in the main part of the house with MDF (which I kind of got on accident because I didn’t know any better) and I’m nervous now that it won’t hold up well.
Gorgeous!
I was wondering what kind of sheen you used on your Window Sashes- Inkwell by SW (egg shell, stain, gloss, etc…). Also what type of sheen on the doors?
What sheen did you use for the ceiling and trim/baseboards? Thank you!
Love your paint colors! Would also love to know the sheens? Especially when you do Alabaster walls with alabaster trim. Do you use different sheens?
Amazing! We are going for a similar look and I’m also wondering about sheen! Especially for Inkwell..
Black is such a cool color to use for drama. How did you decide when to use it for walls and when to use it for ceilings?
Hi, love the trim you chose for the windows and doors! Wondering about about the widths – you mentioned you used 4″ for the sides. But what width did you use for the top piece on the windows and doors, 6″? We’re building our house now and just about ready for trim and I love your proportions here. Love the 12″ floor trim also!
Thanks,
Michele
I have the SAME question. Please share! your house is gorgeous
I am wanting to know the same thing. It looks wider like a 1×6, but I’m wondering if it’s an optical illusion with the 1×2 above and below it.
Hello you done wonderful job with your home. Labor of love. The 5 panel doors could let me where you purchased these ?
Thanks
Susan
Anyone have any luck finding out what sheens were used?
i came here looking for same answer looks like thats the only question never answered booooooo
No 🙁
Where did you get such a wide face (7″) cove molding?
This home is absolutely stunning. ❤️Just love it! I would really like to know if Alabaster was used on the ceilings that were painted white. I’ve read and reread the post but I don’t see anything about the white ceilings.
This is a very beautiful home. The color scheme, breakfast area tile, ceiling color and beams are exactly like the home features in Home Bunch and Beautiful Houses of Instagram.
We are about to embark on the same shiplap and trim project! I know you stated you used 3/4″ mdf cut down to 1×4 for you doors and windows, but what width are the small strips at the top of the windows and doors? Second, for your shiplap did you use 3/4″ mdf or 1/4″? I’m so excited to get started and SOOO glad I found this post about mdf vs. Wood!!
Hello, yes I am wondering the same, about the shiplap MDF thickness. if it’s not installed behind the trim, and it’s 3/4”, then it would sit flush with the trim. Whereas, my husband fears 1/4” not looking “deep”/genuine enough in the nickel-gaps. ?? Would love to know what is used in OHW bc it looks perfect!
What white do you use in your ceilings with the alibaster trim?
Love looking, but was wondering why you are not answering all the questions posed? That is kinda disappointing, and frankly, information is really why people follow blogs. Good luck on your venture. It’s turning out really nice.
Can you share the sheens you choose for your ceiling and walls please?
I have GOT to know where you got the decorative plates that are on the brick of your fireplace! I am absolutely in LOVE with them!
Thank you!
Hi,
Where did you find the large blue flowers for the pantry walls?