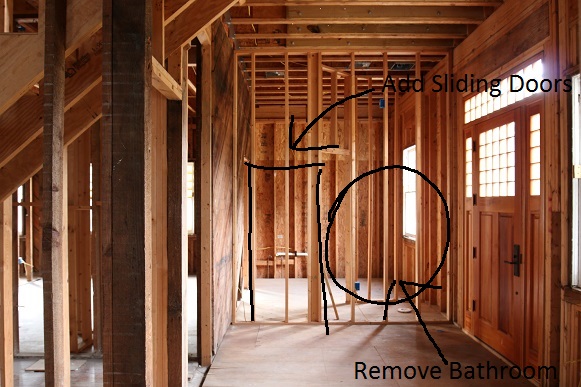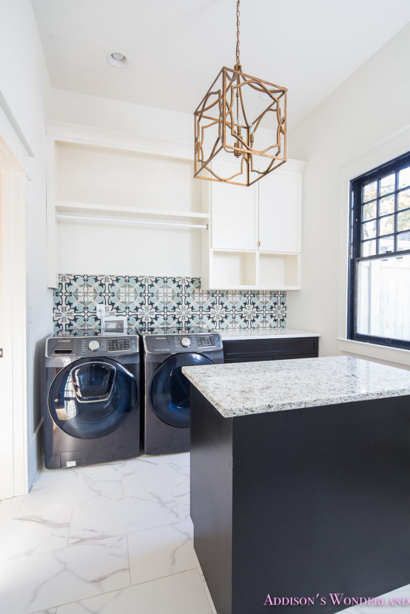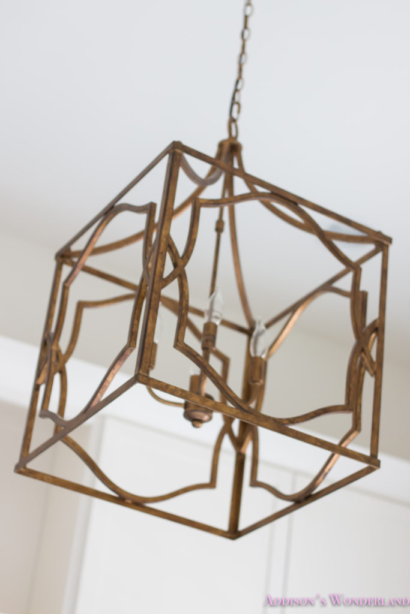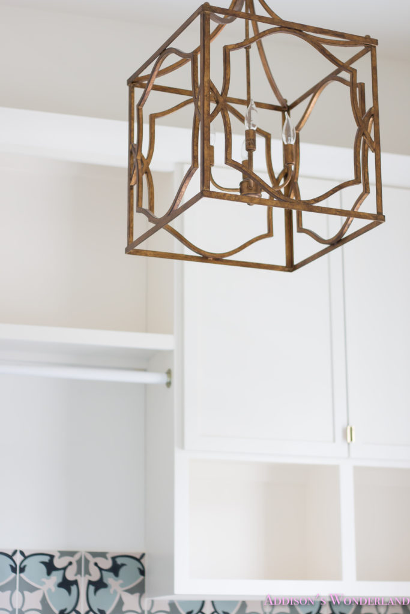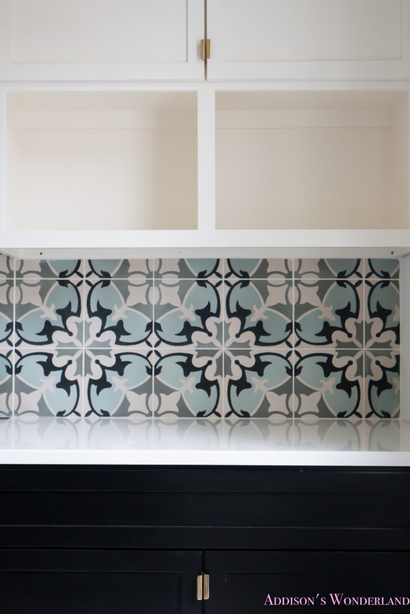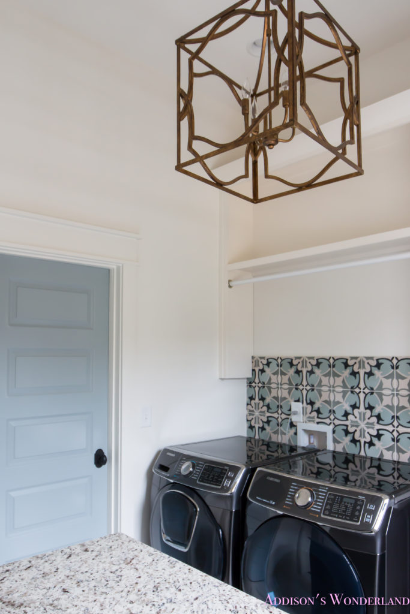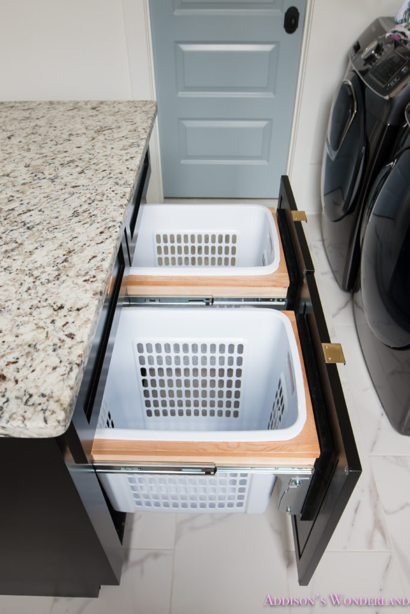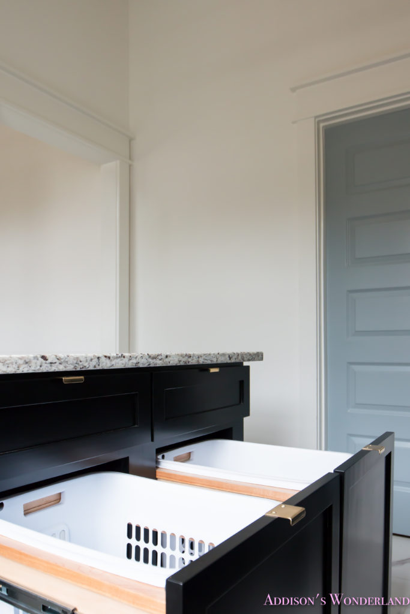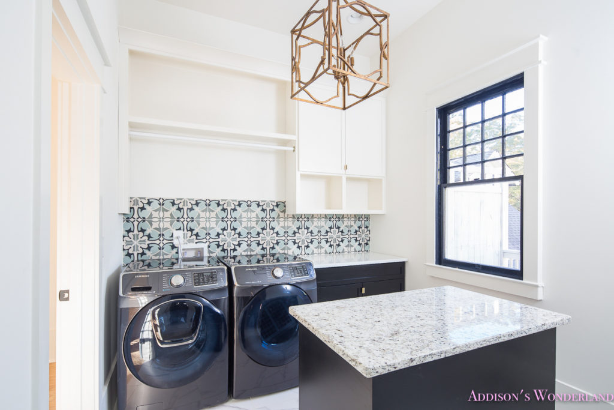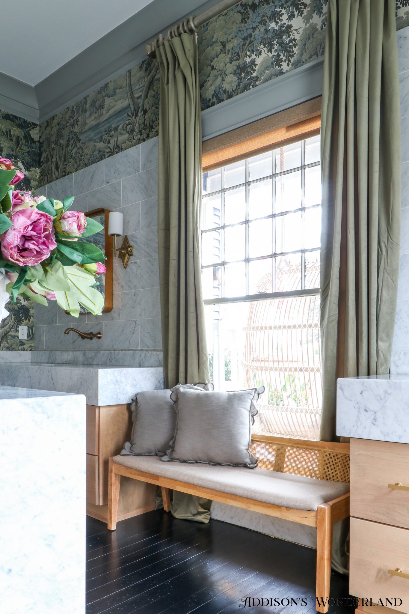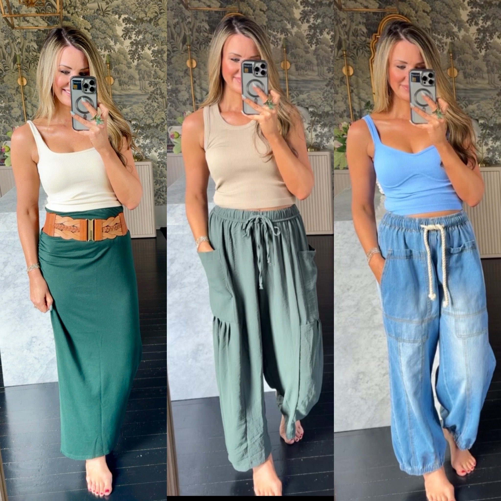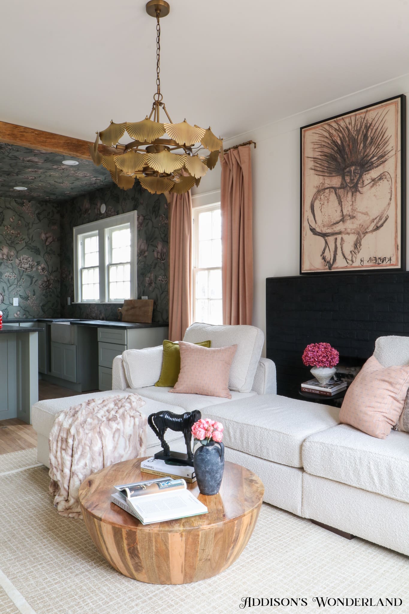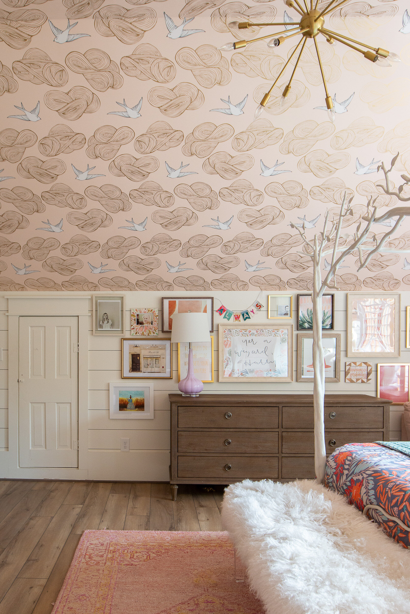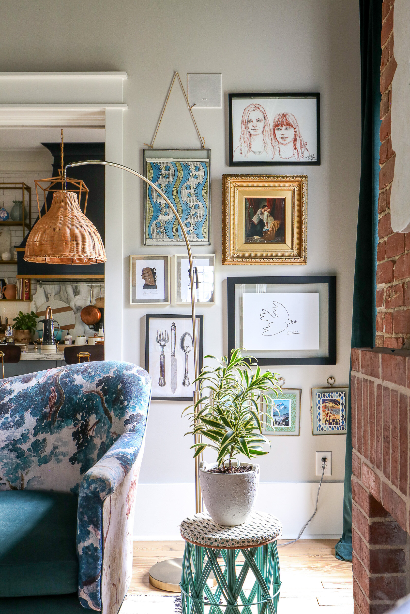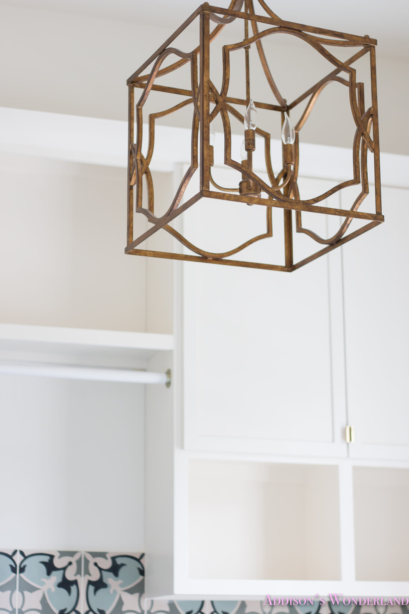
Another week almost gone. This week has been extra extra crazy, but in a good way this time thank goodness!!! Yesterday we celebrated AddieBelle’s 9th birthday (HOW oh HOW did that happen?!?), she also had two doctor/ortho appointments this week, they each performed (majorettes) in a basketball game Tuesday night and tonight they are both in our local town Christmas parade. Yep, life with kiddos is a whole new level of crazy but it’s the crazy that I love most.
Today’s “Our Historic Wonderland” room reveal is a room that I love to hate the most… the laundry room. Just to give you a quick update, here are the rooms I have revealed thus far (click to view the post): the Living/Dining Room, our Master Bathroom, Addison’s Bedroom “Suite” and the Master Bedroom Suite. So back to the laundry room… I loathe laundry. It’s the chore that never ever ever ends. So this time around I was determined to make our laundry room a space that I didn’t mind spending a little time in. Or like 20 hours a week. In our last home I never revealed the laundry room because it was dark, small and ugly. Like for real. And this time it tried reeaaalllly hard to be that way once again because it was originally in the BASEMENT. Ugh. I would have NEVER done laundry if that were the case! There was a dumb waiter that went from the basement laundry to the original kitchen up to the original master bathroom but once we completely re-arranged the floorplan, it bit the dust. We thought about keeping it because it just sounded cool (LOL) but once the master bathroom became Winter’s bedroom, an indoor “elevator” no longer sounded quite so charming.
I tried super hard in the very early days of our OHW restoration to think about how I wanted the home to function most. I made list after list of everything I had always wished we had in previous homes as well as things that didn’t work for us. And a bright, convenient and spacious laundry room always ranked pretty darn high. Once we did away with the downstairs bedrooms and made it our master suite, we were left with an “extra” bathroom at the back of the house off of our new master closet. Perfect spot for a laundry room if you ask me! Plus, it’s right off of the new mud room which I will reveal soon! Post contains affiliate links.
BEFORE…
So here’s what we did…
1. First, we removed the toilet room framing from the original bathroom to create a larger room.
2. We re-ran all electrical, all HVAC and restored the original windows.
3. Spray foam insulation.
4. Sheetrock.
5. We installed beautiful thick molding on the baseboards, crown and windows! Read more about that HERE… “Trim, Ceilings and Moldings Oh My!“
6. Paint! Read more about that HERE… “Paint, Paint and More Paint…“
Wall Color & Trim Color-Alabaster by Sherwin Williams
Window Sash Color- Inkwell by Sherwin Williams
7. Flooring & Tile!
Shaw Floors- Glacier Grey 12″ x 24″ Ceramic Tile
8. Lighting Fixtures…
Shop Our Fixtures…
Laundry Room Chandelier (Capital Lighting Fixture)- Shop It HERE
10. And then came cabinet hardware & washer/dryer!
Laundry Room Cabinet Hardware… Shop It HERE
Washer/Dryer… Shop Washer & Dryer HERE
Want to see MORE of Our 1905 Historic Wonderland? Click HERE to View More of the Home!
Shop Our Laundry Room:
Image Above By: David Cannon Photography
Image Below By: David Cannon Photography
Shop Our Laundry Room:
Want to see MORE of Our 1905 Historic Wonderland? Click HERE to View More of the Home!
XOXO, Brittany Hayes
+ view the comments
