Our Chic Black Master Bedroom Suite!
It’s Mooooonday!!! I cannot even believe we are one week into December already. Overwhelmed would be the understatement of the century. For real. I just filled up my calendar with 65+ (okay slight exaggeration) Holiday events for my kiddos ranging from their Christmas parade performance this Thursday to Santa pictures at school. I might need to up my espresso intake just a tad these next few weeks. I promise I AM still trying SOO hard to finish up my Our Historic Wonderland reveal for you guys as quickly as possible! I have SOO much new stuff to share too but of course wanting to share these reveals first!
Since I jabbered your heads off last week with our million and one mishaps during move-in week along with every detail I could possibly recall from our renovations/restorations thus far (Read that HERE & HERE), today will be short and sweet. If you read through any “chapters of my novel” (i.e. super long blog posts) last week, you may remember that our master bedroom was originally a secondary bedroom with a jack & jill style bathroom and then another bedroom on the adjoining side. Since I decided to move the master suite downstairs and the girl’s bedroom upstairs, I changed the first bedroom into our master bedroom, the jack & jill bathroom into my dressing room/our toilet room and then the adjoining bedroom into our master closet.
DISCLAIMER: This post is sponsored by Shaw Floors. All opinions are my own.
Thank you to Shaw Floors for sponsoring this post! Post contains affiliate links.
Master Bedroom Looking into Master Bathroom
Closet Looking into Dressing Room/Toilet Room then Master Bedroom
Master Bedroom
Although our bedroom did once have original hardwood floors (which you can see in the first image above but then they have already been removed in all remaining images), I had to choose one room to forgo original hardwoods for extra needed to patch in other rooms where we had removed walls/staircases/etc. I chose the master bedroom because I had fallen head over heels for a brand new hardwood from Shaw Floors called Muir’s Park in Bridal Veil…
Since I had chosen black walls (Inkwell by Sherwin Williams), the light/dark contrast was perfection. And P.S… the walls look lighter/slightly blue in these images but it appears much more black in real life. Shaw Floors is coming out with an amazingly HUGE selection of whitewashed flooring that you will soon see throughout our home. I found it super difficult to find real hardwood flooring in such a light finish so I was SUPER excited to partner with Shaw Floors! I had the opportunity to select flooring that has not quite been released yet so keep your eye out for the release of their gorgeous new line! The color added such warmth to the space and really showcased the walls, trim and other features of the space. In love!
For a tour of our master bathroom reveal, Read “Reader’s Choice Room Reveal!“
As I mentioned last week as well, since we sold our home in September and decided to really hit the ground running with OHW, we decided to let some projects wait until after move-in. And our master closet was one of them. We simply hung a rod to get us by for now and then I have big plans for a beautiful custom closet in January! So stay tuned!
So here’s what we did…
1. First, we created a doorway from the new master bedroom into the new master bathroom on the right side of the fireplace. We also re-configured the jack & jill bathroom to create a separate toilet room for our master bathroom.
2. We re-ran all electrical, all HVAC and restored the original windows.
3. Spray foam insulation.
4. Sheetrock!
5. We installed beautiful thick molding on the baseboards, crown and windows! Read more about that HERE… “Trim, Ceilings and Moldings Oh My!“
6. Paint! Read more about that HERE… “Paint, Paint and More Paint…“
Wall Color (Bedroom)- Inkwell by Sherwin Williams
Wall Color (Dressing Room & Master Closet)- Alabaster by Sherwin Williams
All Trim Color- Alabaster by Sherwin Williams
Door Color- 1/2 Stardew & 1/2 Uncertain Gray by Sherwin Williams
7. Flooring!
Bedroom & Dressing Room Flooring- Shaw Floors’ Muir’s Park in Bridal Veil
Closet Flooring- Original 111 Year Old Hardwoods
Read more about our floor restoration & stain color HERE… “They Nailed It! Or Maybe Stained…“
8. Lighting Fixtures & Doors…
Shop Our Fixtures & Doors…
Bedroom Chandelier- Shop It HERE
Dressing Room Chandelier- Shop It HERE
Closet Chandelier- Shop It HERE (links to similar/same store)
Five Panel Wood Doors… Shop It HERE
10. Cabinets and Countertops!
11. And then came cabinet hardware & doorknobs!!
Shop Our Cabinet Hardware…
Dressing Room Cabinet Hardware… Shop It HERE (links to similar)
Door Knobs… Shop It HERE
Want to see MORE of Our 1905 Historic Wonderland? Click HERE to View More of the Home!
Shop Our Master Suite…
More Crystal & Beaded Chandeliers I LOVE…
Master Bedroom
Photograph Above By: David Cannon Photography
Photography Below By: David Cannon Photography
Master Closet
Photography Above By: David Cannon Photography
Master Dressing Room
Photography Above By: David Cannon Photography
Master Bedroom Flooring- Shaw Floors Muir’s Park in Bridal Veil
Shop Our Master Suite…
More Crystal & Beaded Chandeliers I LOVE…
Want to see MORE of Our 1905 Historic Wonderland? Click HERE to View More of the Home!
XOXO, Brittany Hayes
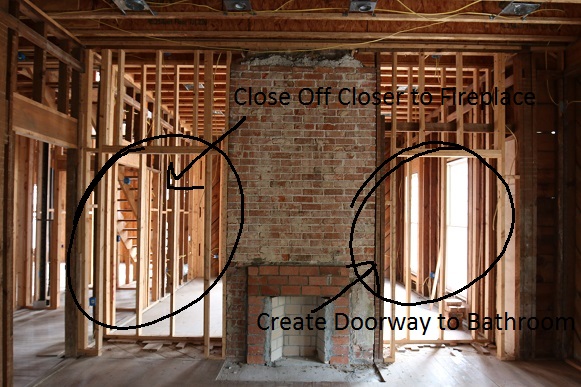
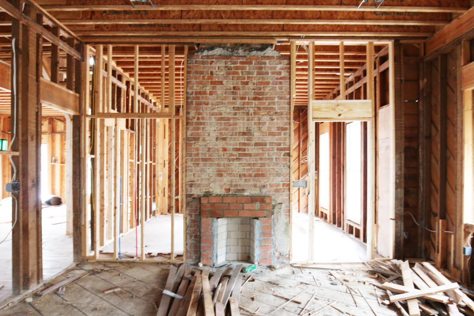
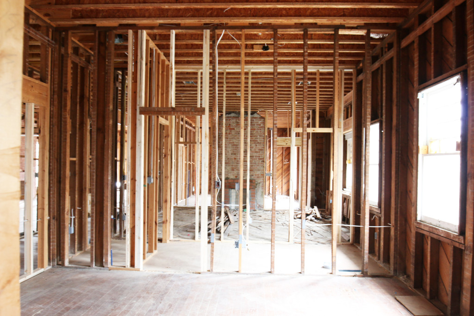
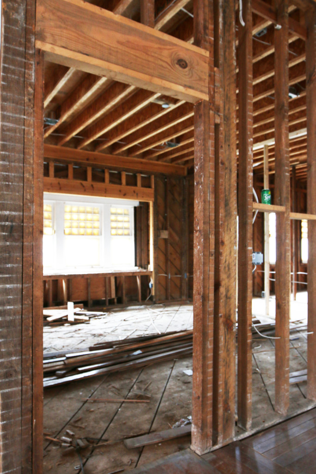
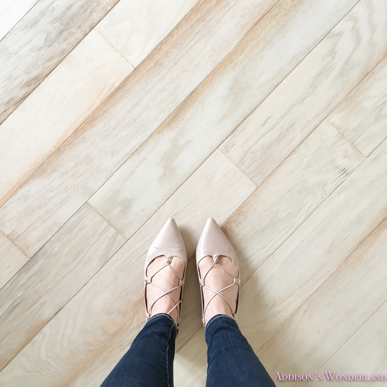

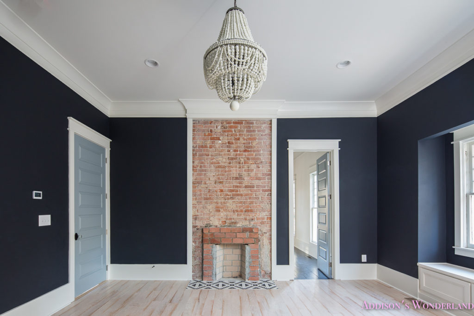
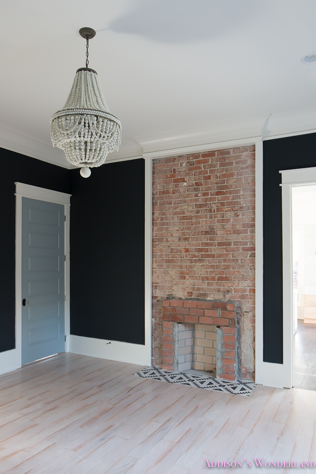
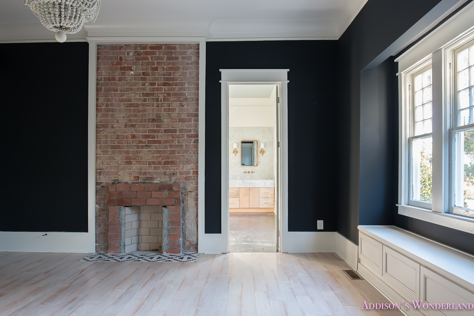

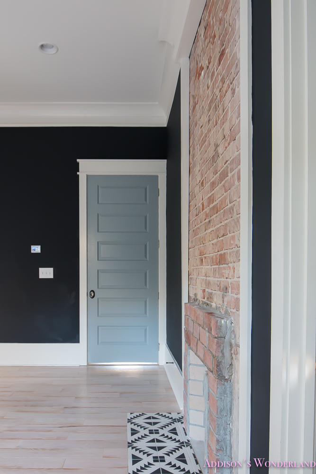
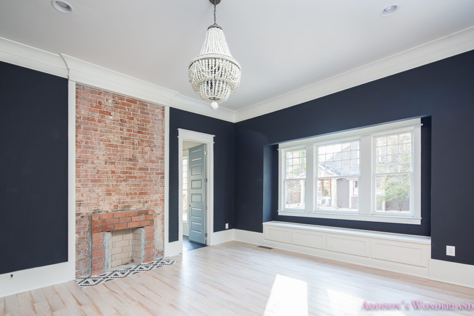
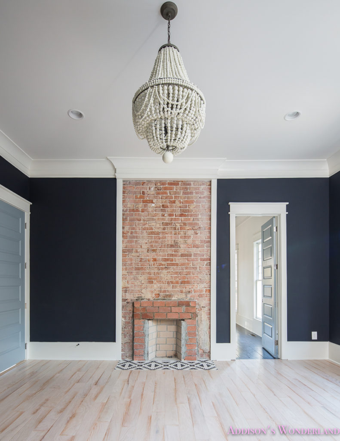
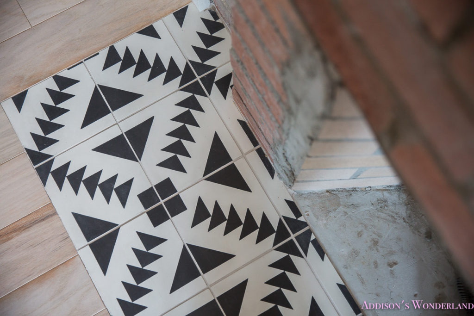
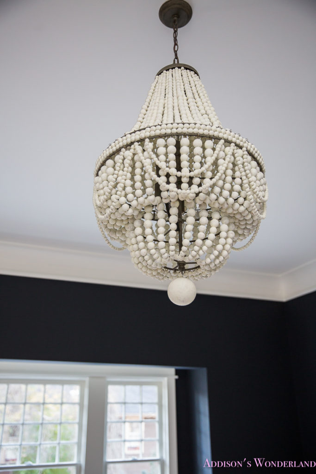
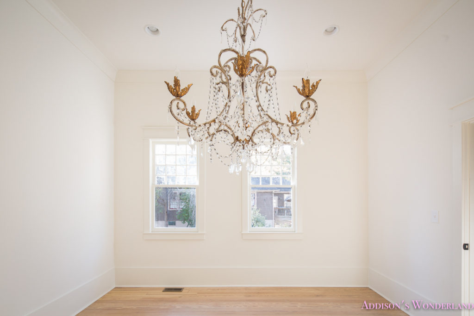
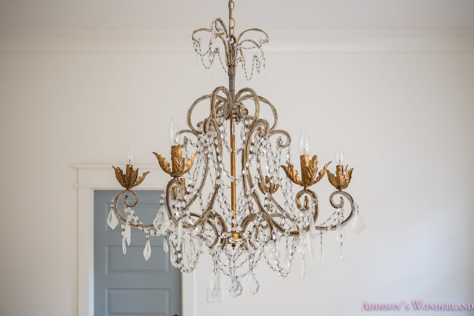
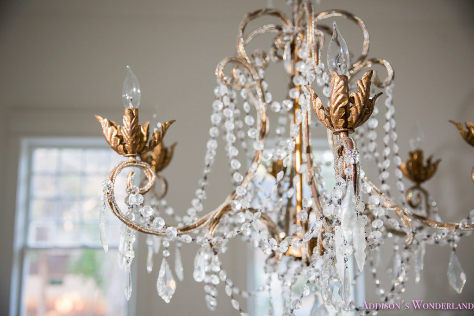

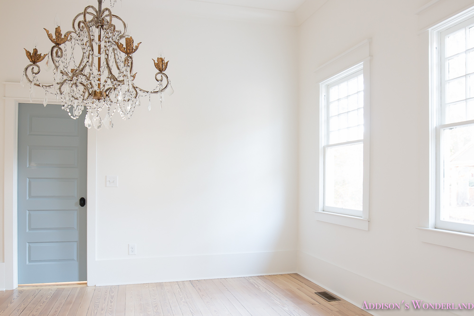

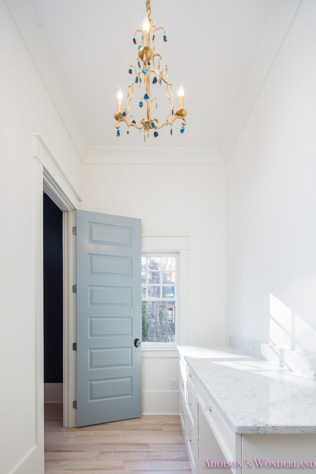
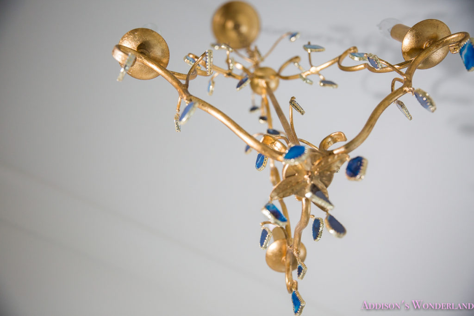
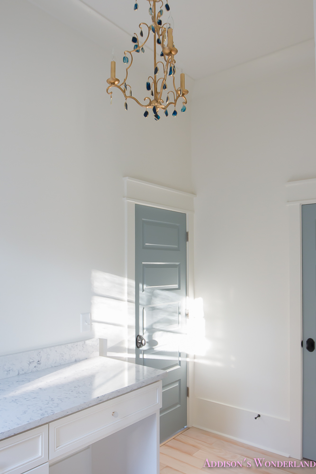
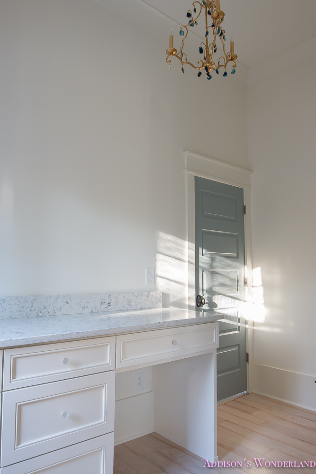
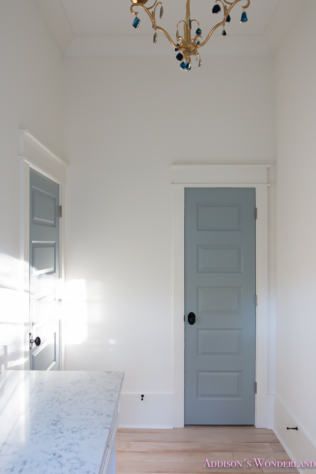



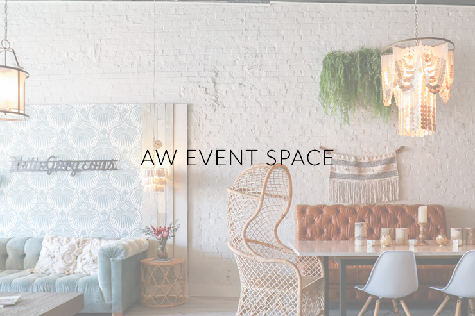
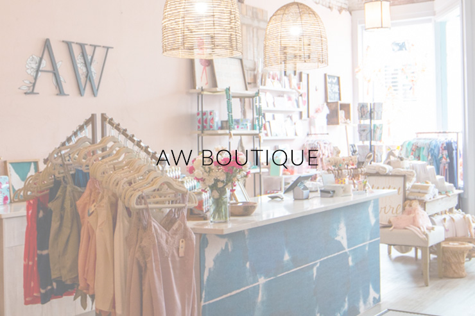
OMG So beautiful! Love the paint colors. Love the tile work and the tile in the laundry area! You guys have done an AMAZING job! Can’t wait to see how you will style it! I know it will be awesome. Yes the first pic the paint looks live a dark Navy but then in the other pics looks more black. Love the door color! I am so excited to follow along on this OHW journey!
Oh my goodness I can’t even pick a favorite. The lighting fixtures are fabulous! I can’t wait to see these rooms furnished and decorated. What a lovely home you’ve created!!! Xoxoxo
I have a door way where the trim wouldn’t fit. The style was very similar to yours with the small overhang. I was really frustrated that it didn’t fit and wondered how others dealt with this scenario. Did they scrap the custom trim and go with a traditional and less detail 45 degree cut? But then I saw on your post you had the same issue. Thanks for sharing and letting me know that I am not alone. 🙂
Oh my gosh! I am going back to read the blog now. I saw that title and scrolled down to the pics!! That room is amazing!! My favorite of everything–ever!!
I am eating up these reveals! I love all your choices. Especially the paint color! Can’t wait to see more.
Just gorgeous! So as far as the layout from the master, is the door leading to the bathroom, then from there it goes to walkin closet, then dressing room? I’m just trying to visualize how the layout would be. Each room looks amazing though!
I have no idea what the difference between a closet and a dressing room is but OMG what tasteful colors you have chosen. So elegant and unique. Bravo!!! I am beaming for you!
WOW! Just wow… so gorgeous!
Oh Emm Geee! Love love love. What material is are the counters?
Brittany this is insane!!! I’m in LOVE!!! So happy for you
Ummmmmm. NO. WORDS!!!! The black is PERFECTION!!!! And that light! I die!
I ran across you on Pinterest and found your amazing home. I have been studying for hours now!
Awe thank you so much! Our walls are flat and our trim and doors are semi-gloss. Thanks!
I absolutely love your designs and style, just beautiful! Your blog has inspired me! I love the black and white tiles used in your master suite around the fireplace and also the black tiles in the kitchen. Do you mind sharing where you found them?