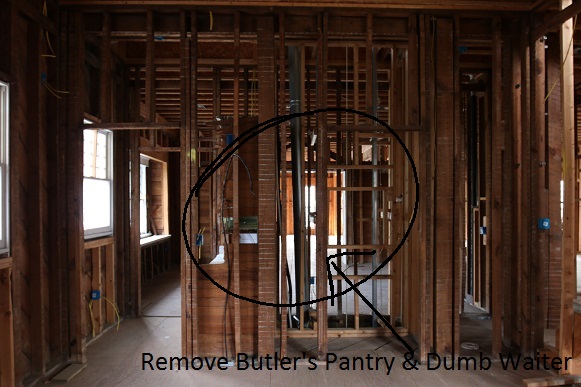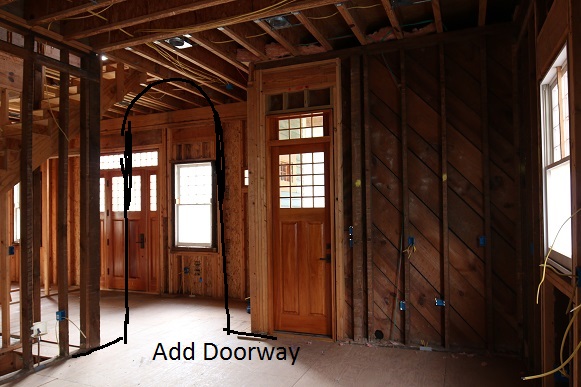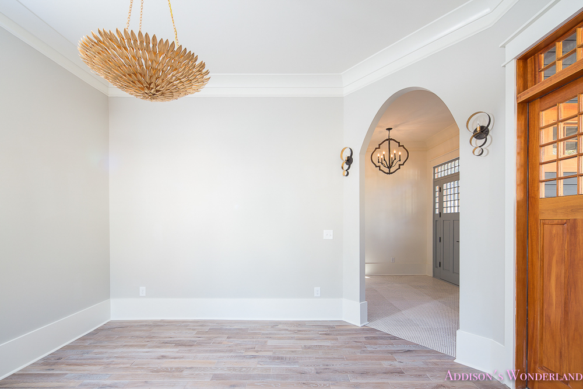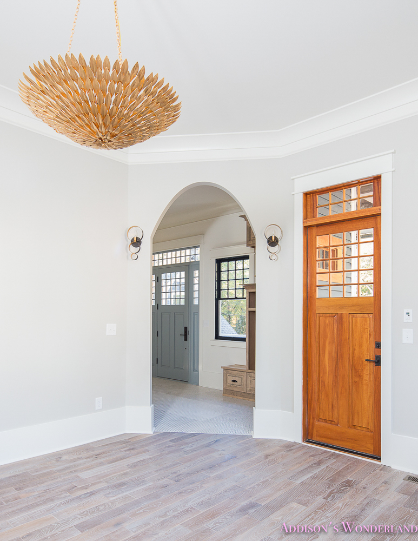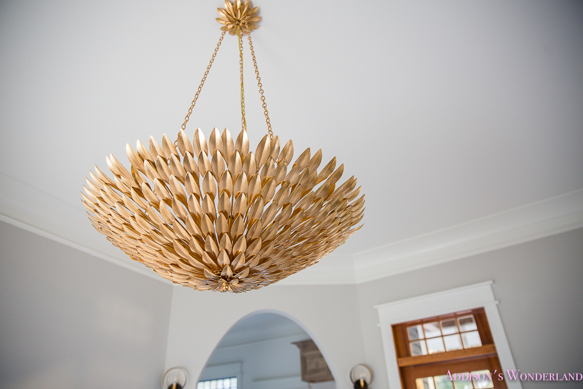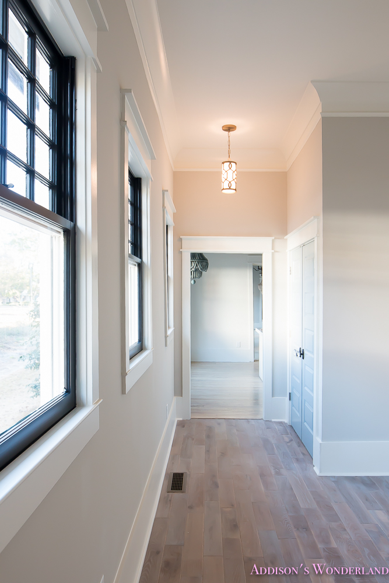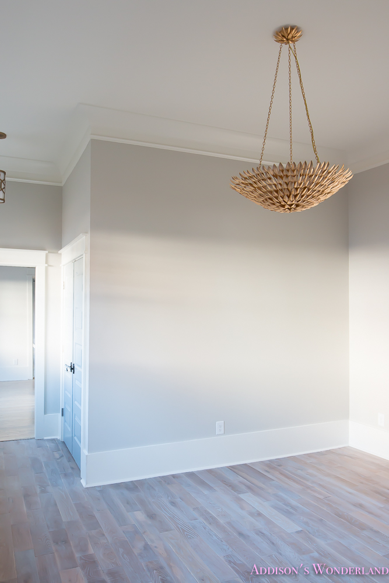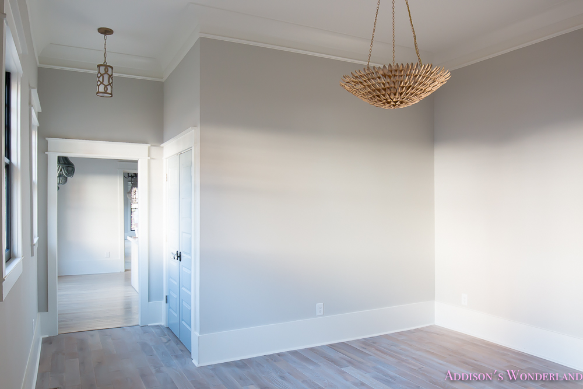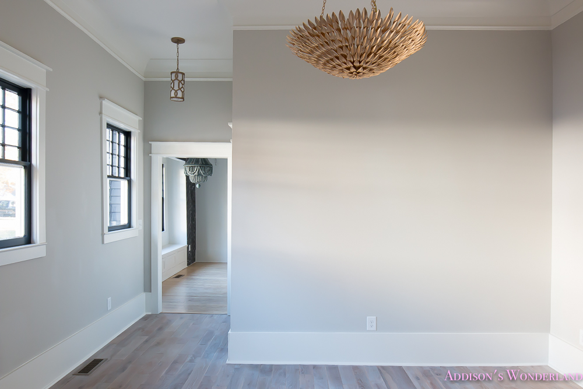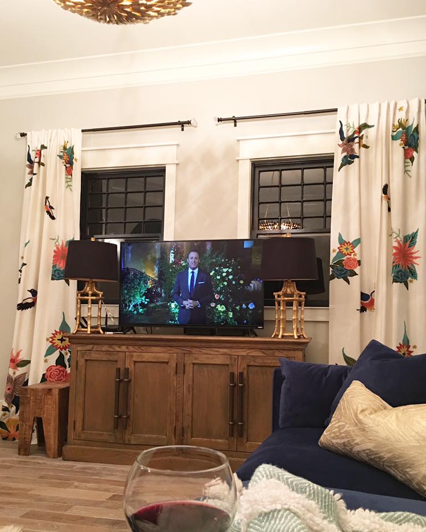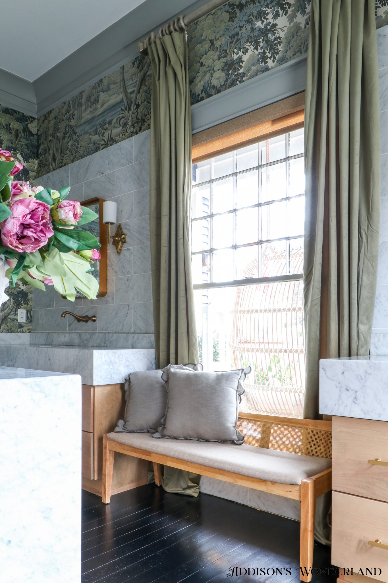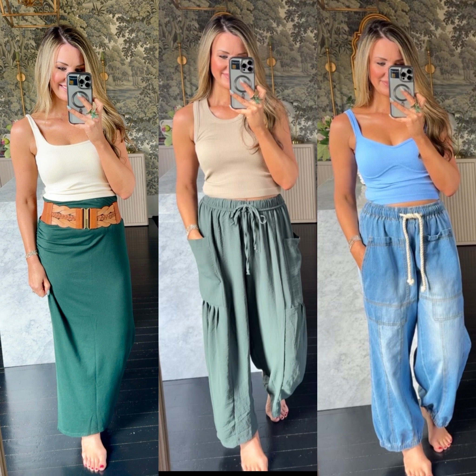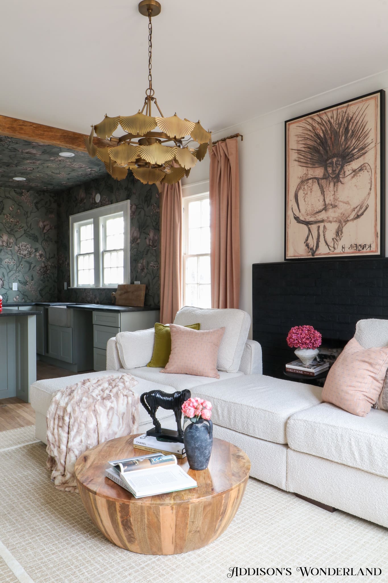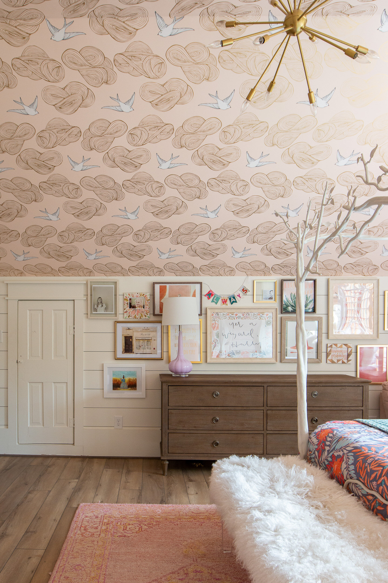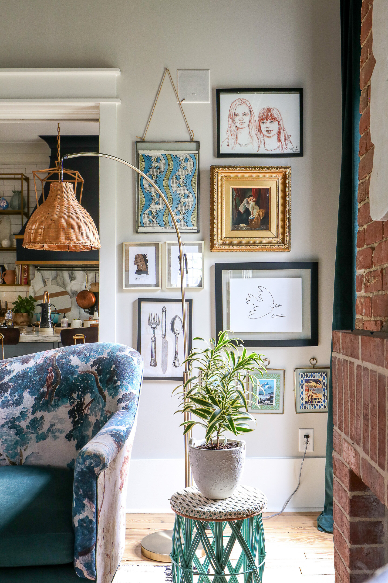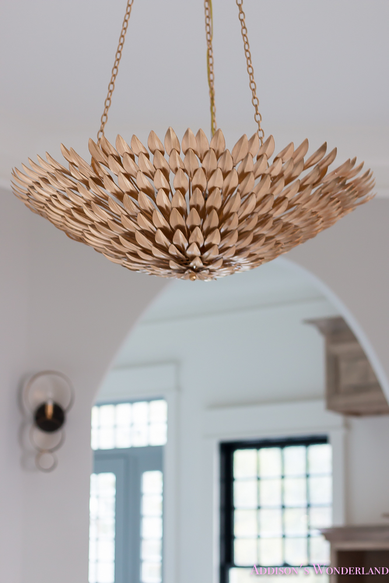
I know… I know… You have already seen a sneak peek of our family room furnished on social media so you aren’t exactly dying to see it unfurnished BUT it will come. In due time. Once I am no longer helping my hubby put on his underwear (post ACL surgery) #kiddingnotkidding. I am trying to share everything in stages and in reveals and this is the reveal of our COMPLETED (construction wise) family room!
Our family room… the room that was originally the kitchen… the room that we weren’t exactly sure WHAT to do with… the room that literally evolved from my desire request preference adamance “over my dead body will we have the television over the fireplace!!!” in our living room. If you’ve followed me for a while you may remember our “Mantle Wars” in our previous home. This time there were no wars. It was me or the TV ;-). Hehe. No really though our living room fireplace is waaaay too beautiful for a dang black box that we never even watch. Because here’s the thing… we never watch TV. And I honestly didn’t even really realize it until we lived in our rental home. We turned the TV on like twice. And then after we moved in here, we went two weeks without turning it on even once. I swear we turned it on out of habit at our last home. For background noise or something. Mark and I LOVE to get hooked on a series and watch it every evening but life was too busy for that for a while and then the girls would rather play Legos, make messy artwork and fight than watch tv. LOL. Red wine is my truth serum and I just finished a glass tonight. Taking care of two kids, a crippled (ACL surgery) hubby, the house and the dog for seven days and four hours (but hey who’s counting?) calls for a glass or two or the bottle.
So ANYWAYS, we I decided to make this room our family room. A cozy space with the blue velvet sectional we kept from our previous home. One of only five items we kept. Literally. Because I am OBSESSED with that sofa. And you will be too when I reveal that room soon. And we LOOOOVE this room. We play in the main living room during the day and evening while I (or Mark) cook dinner and then we snuggle in the family room at night.
So here’s the BEFORE…
So here’s what we did…
1. First, we removed the original dumbwaiter and pantry area and created an arched doorway to the new mud room.
2. We re-ran all electrical, all HVAC and restored the original windows.
3. Spray foam insulation.
4. Sheetrock.
5. We installed beautiful thick molding on the baseboards, crown and windows! Read more about that HERE… “Trim, Ceilings and Moldings Oh My!“
6. Paint! Read more about that HERE… “Paint, Paint and More Paint…“
Wall Color- Gossamer Veil by Sherwin Williams
Trim Color-Alabaster by Sherwin Williams
Window Sash Color- Inkwell by Sherwin Williams
7. Flooring!
Read more about that HERE… “Family Room Flooring with Floor & Decor!“
8.Lighting!
Chandelier… Shop It HERE
Sconces… Shop It HERE
Shop Our Family Room:
Images Above By: David Cannon Photography
And a sneak peek at this space partially furnished that I recently shared on social media!
XOXO, Brittany Hayes
+ view the comments
