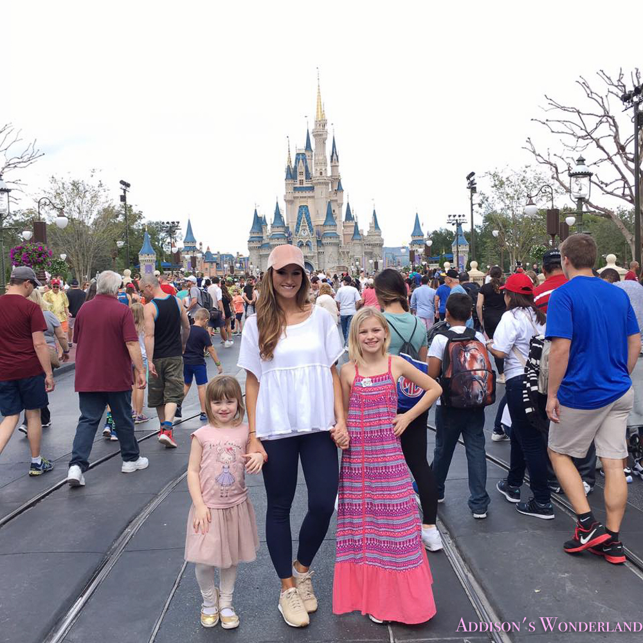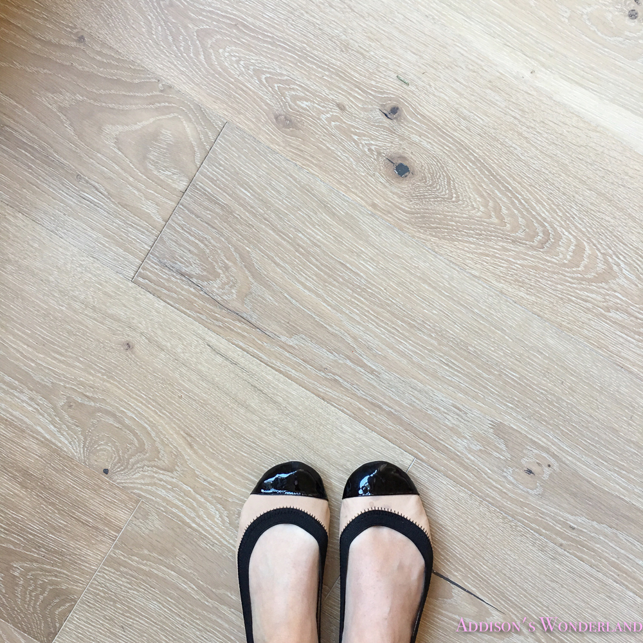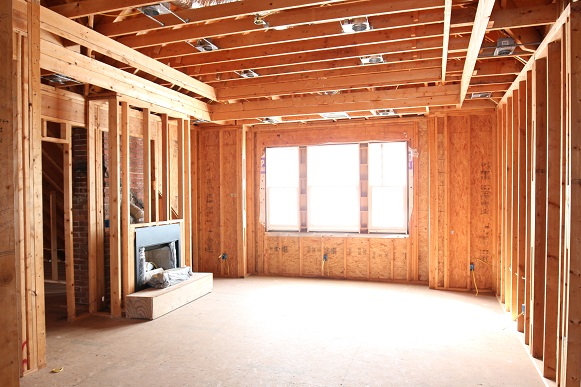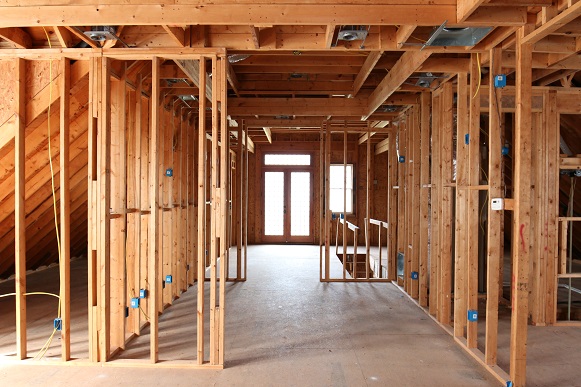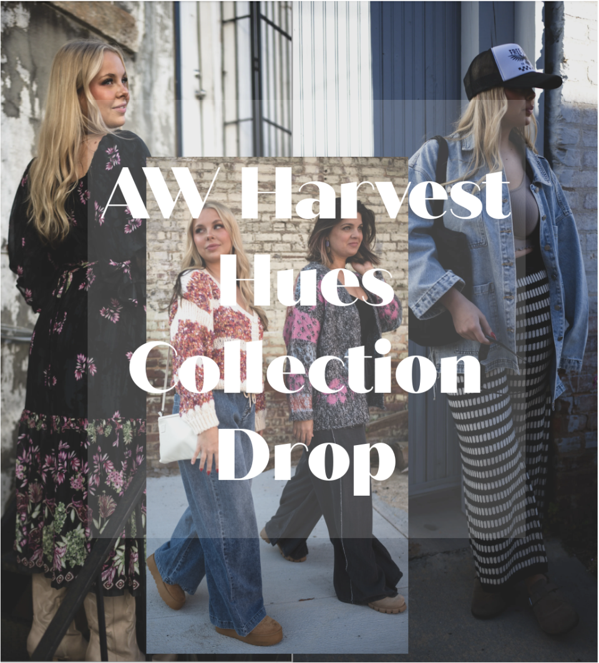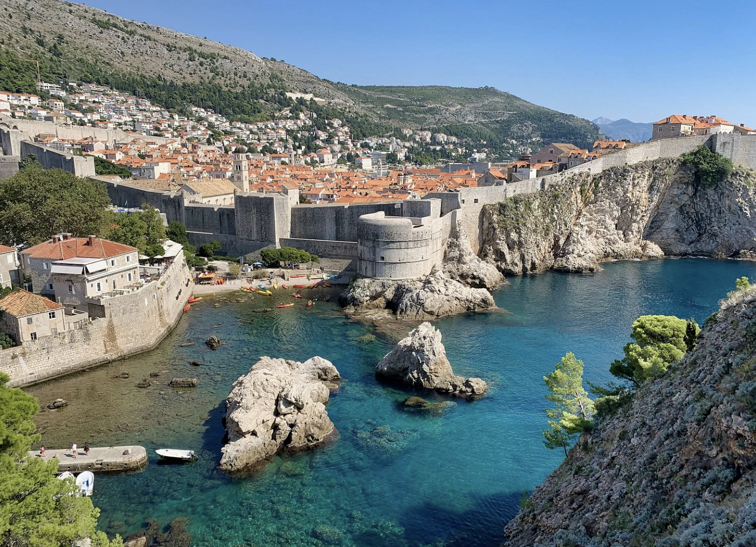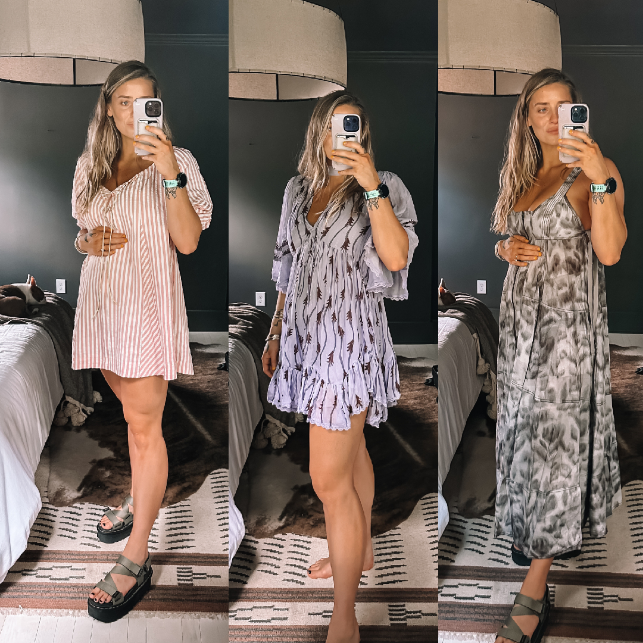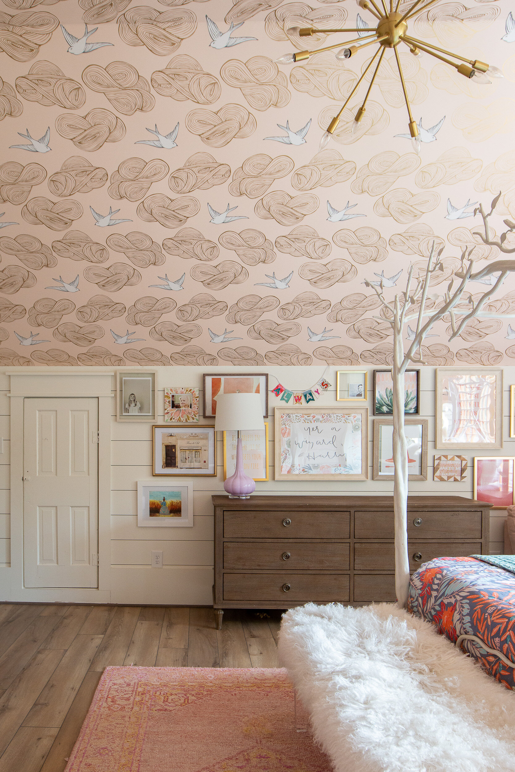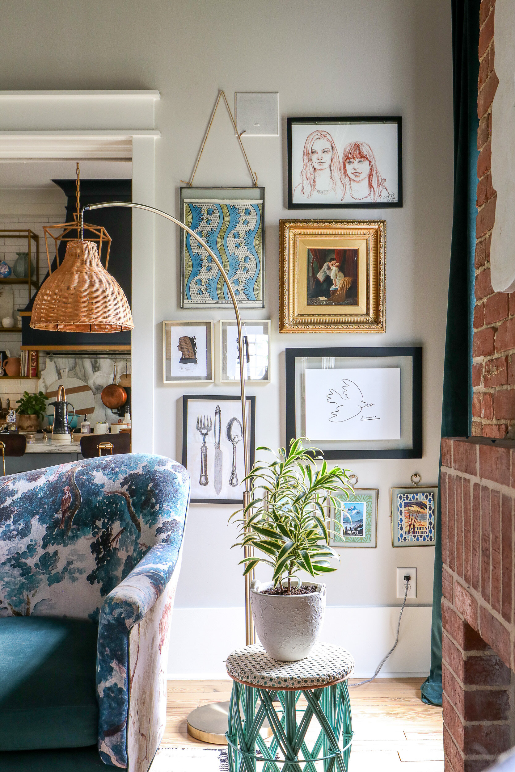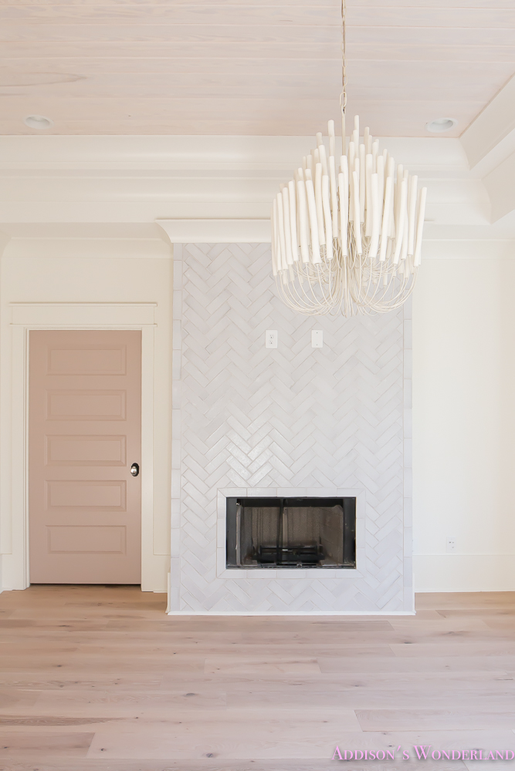
Happy Fri-YAY!!! I was hoping to get one more blog post in this week so today I am sharing our upstairs post-construction “Kid’s Space” reveal! I edited these images on the plane to Orlando last Friday morning while Addie did her schoolwork and Winnie napped in my lap! Whew, what an amazing and super crazy week we had in Orlando. My girls were the biggest troopers EVER and we truly had the best week. Apparently January is the best time to visit Disney because the crowds were low and the weather was perfection. Sharing our trip AND my tips for the perfect Disney trip on the blog next week!
My Tee / Leggings / Shoes (similar)
DISCLAIMER: This post is sponsored by Shaw Floors. All opinions are my own.
Thank you to Shaw Floors for sponsoring this post! Post contains affiliate links.
As you may have seen on my social media, my trip to Orlando was actually to attend and speak at a convention for Shaw Floors. I truly cannot say enough amazing things about Shaw Floors. From their incredible state of the art headquarters I toured last Fall to their professional and amazing staff to their gorgeous product lines, Shaw is the best of the best in flooring. The Expo I attended earlier this week was seriously jaw dropping. I never knew a convention could be so over the top beautiful.
When it came to selecting flooring for “Our Historic Wonderland“, I knew exactly what I wanted. Beautiful whitewashed hardwood floors. I had plans from very early on to whitewash our original 1905 hardwoods and wanted to keep the same theme throughout most of the home. I learned with our last home that dark flooring is not my jam. As in it made me looney toons. I think I vacuumed once a day and tried to mop every other day. Otherwise they looked like they were a hot mess. So this time around, I decided to go lighter. Much much lighter and it was THE BEST DECISION EVER! At the Shaw headquarters last Fall I was able to view all of their new product lines before they even launched as well as their new color options. And I fell in LOVE with Castlewood Oak in Tapestry…
The wide plank, rustic “unfinished” look and super light finish was exactly what I had envisioned. Something easy to maintain with a bright and airy feel that would lighten up the space. I chose this flooring for our playroom, art/craft/homework space, upstairs hallway and guest bedroom. And they are STUNNING!
When we purchased OHW, the master suite was upstairs and the secondary bedrooms were on the main level. The master suite upstairs consisted of a bedroom, bathroom, a master media room and a workout room with staircase access to the main level. As fabulous as that sounded, I much preferred my girls upstairs, us downstairs and extra space for them to play! SO after a little too much thought and planning and re-planning, I chose to make the master bedroom into the playroom, the master bathroom into Winnie’s bedroom/bathroom, the master media room into their art/craft/homework room and finally the workout room became Addison’s bedroom/bathroom! And of course we removed the back staircase which I discussed in prior posts. Whew, so that is that and now let’s take a look at it BEFORE…
The first picture above is now the playroom and the first room in the second image is now the art/craft/homework room. The back room with the staircase in the second image is now Addison’s bedroom/bathroom!
So here is what we did…
1. First, we extended the wall slightly that separates the playroom from the art room for a future project. Also, we created a doorway from the art room to Addison’s bedroom suite.
2. We re-ran all electrical, all HVAC.
3. Spray foam insulation.
4. Sheetrock!
5. We installed beautiful thick molding on the baseboards, crown and windows as well as SHIPLAP! Read more about that HERE… “Trim, Ceilings and Moldings Oh My!“
6. Paint! Read more about that HERE… “Paint, Paint and More Paint…“
Wall & Trim Color- Alabaster by Sherwin Williams
Window Trim & Sash Color- Dorian Grey by Sherwin Williams
Door Color- Doeskin by Sherwin Williams
7. Flooring!
Shaw Floors’ Castlewood Oak in Tapestry
8. Fireplace Tile!
9. Lighting Fixtures…
Shop Our Fixtures…
Playroom Chandelier… SHOP IT HERE
Art Room Pendants… SHOP IT HERE
Art Room Chandelier… SHOP IT HERE
Foyer Chandelier… SHOP IT HERE
Hallway Pendant… SHOP IT HERE
Shop Our Kid’s Space…
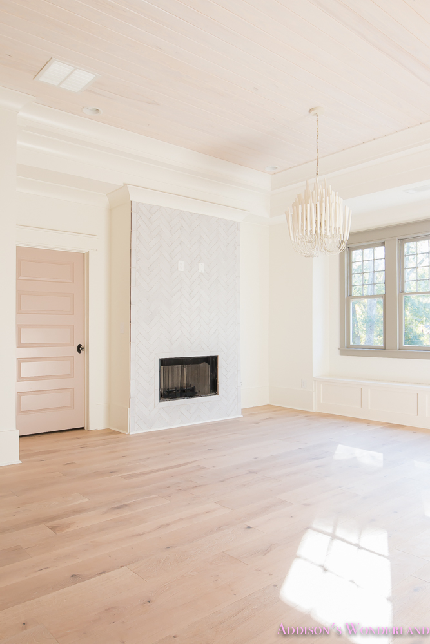
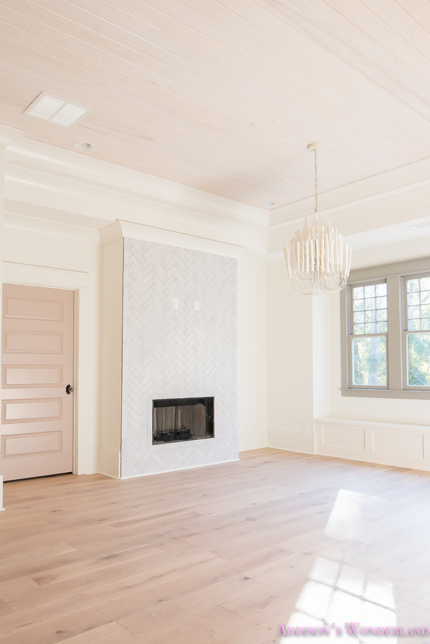
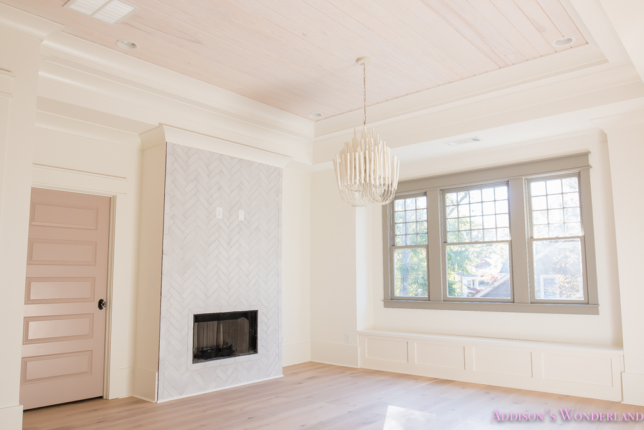
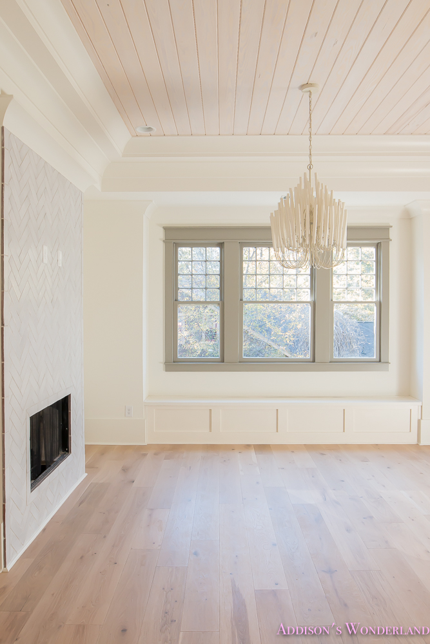
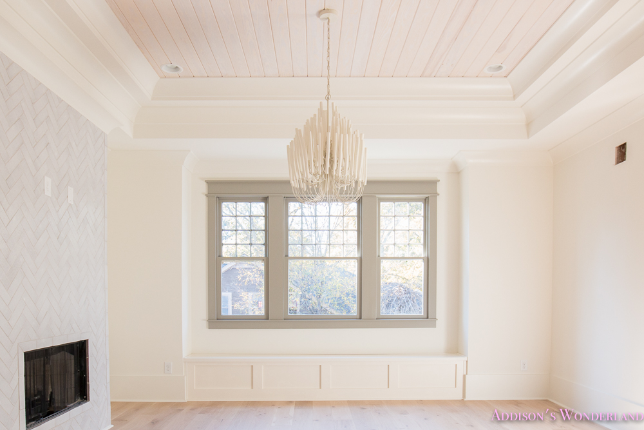
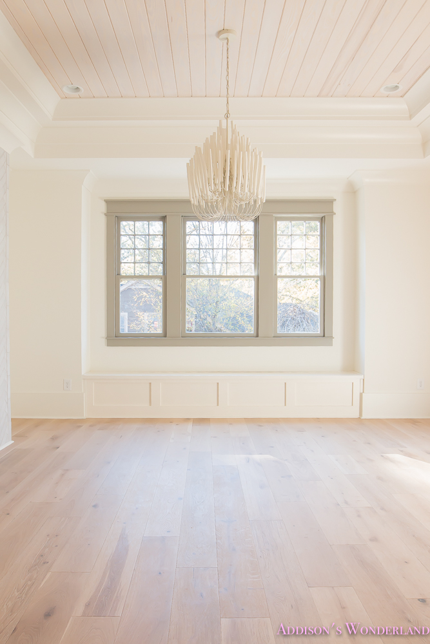

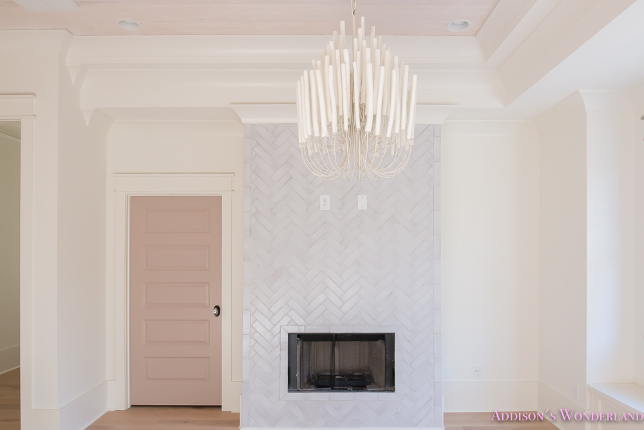

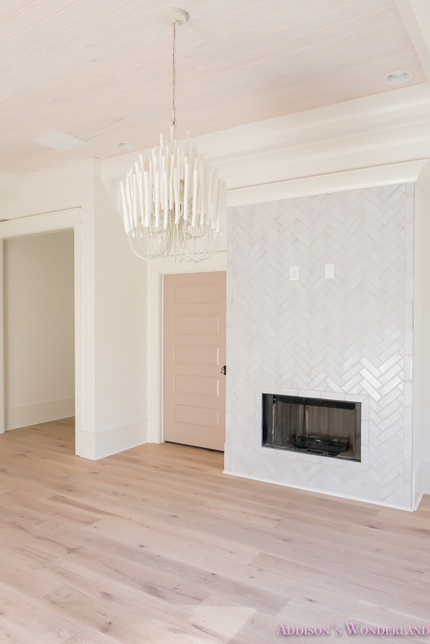
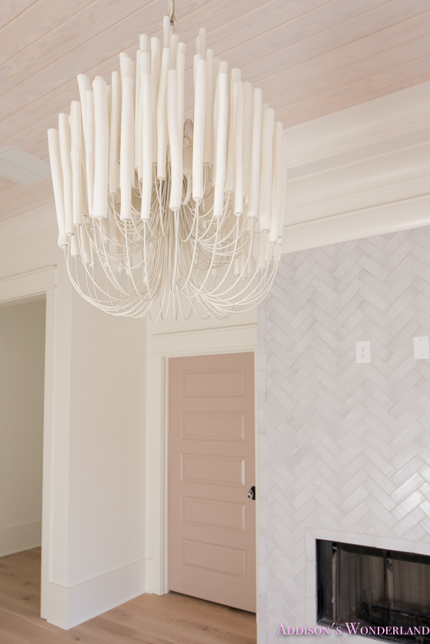
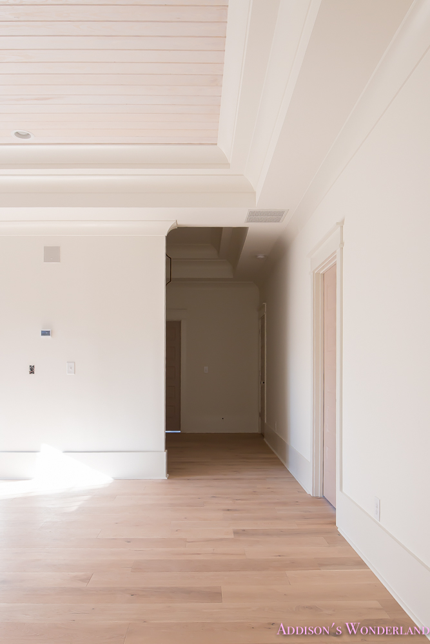
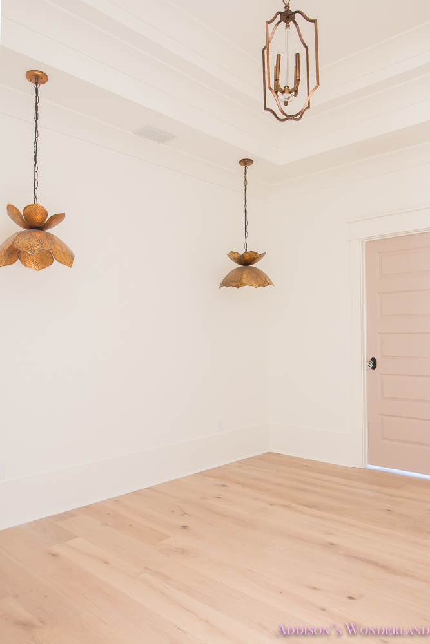
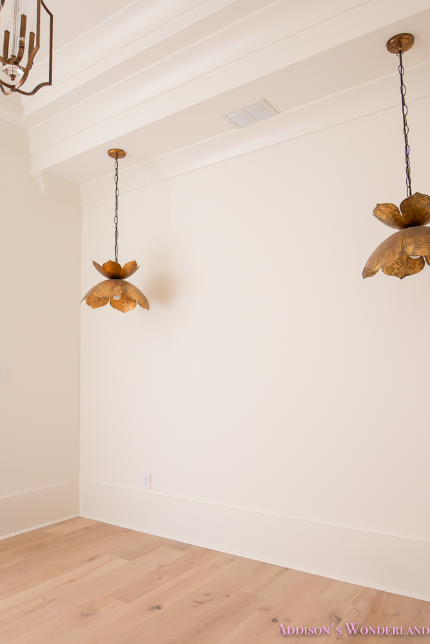
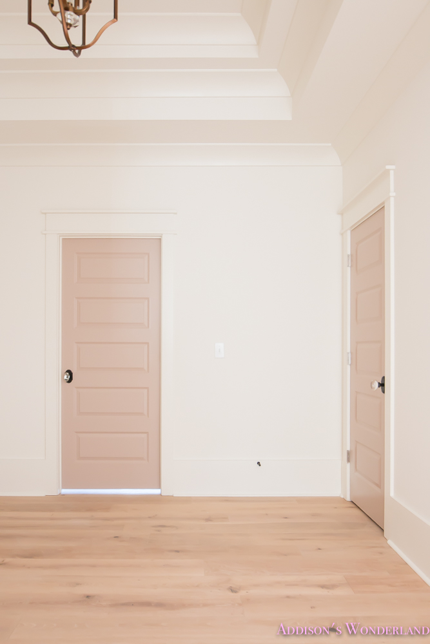
Shop Our Kid’s Space…
Flooring- Shaw Floors’ Castlewood Oak in Tapestry
XOXO, Brittany Hayes
+ view the comments
