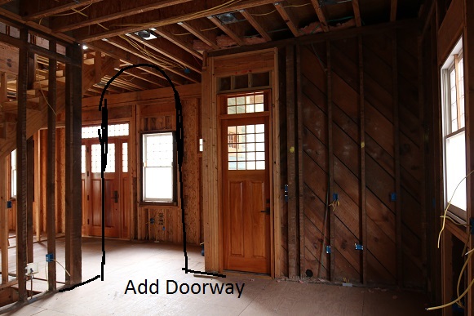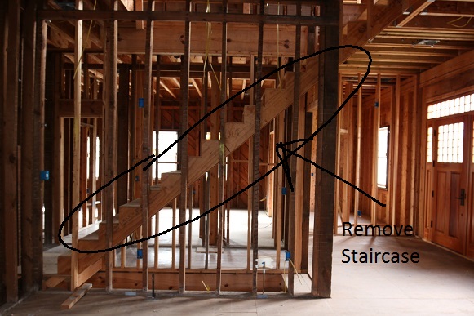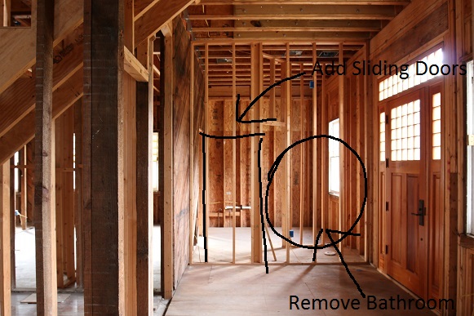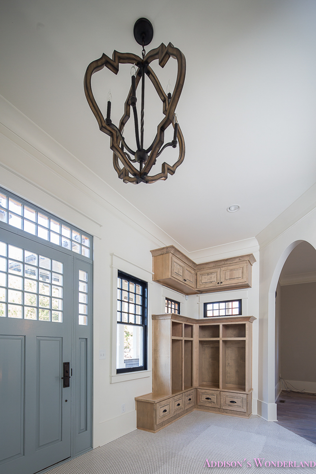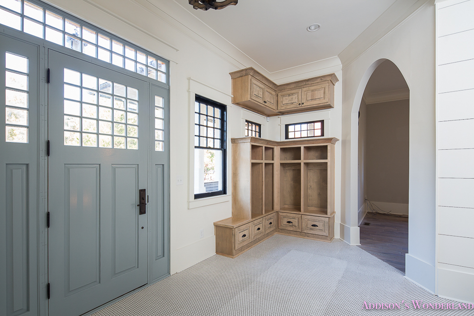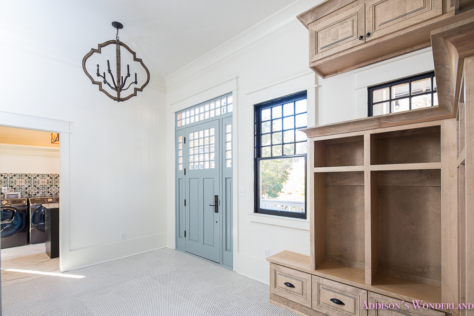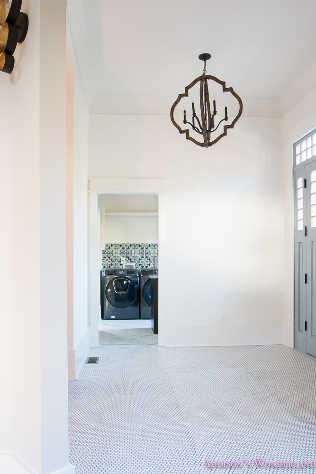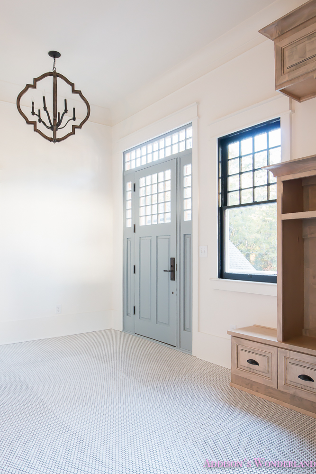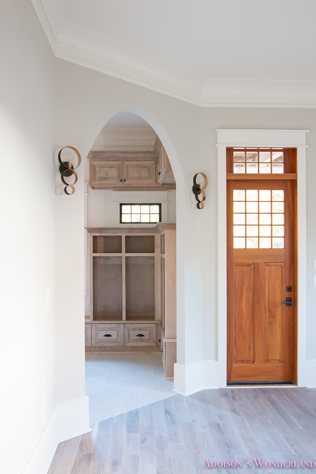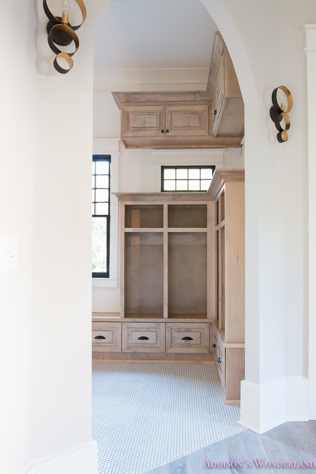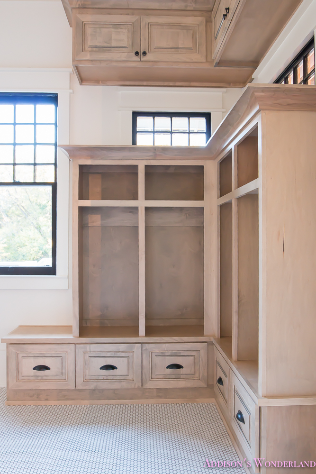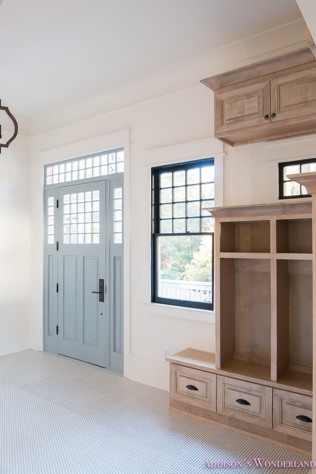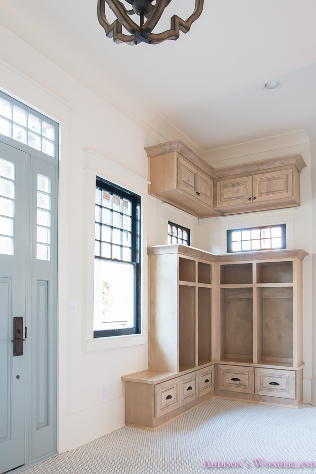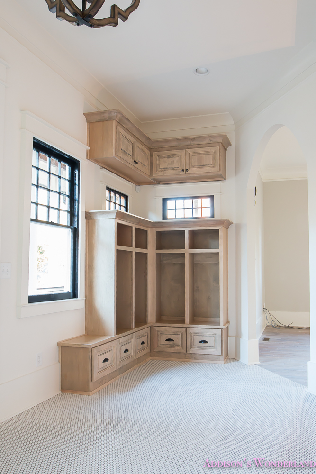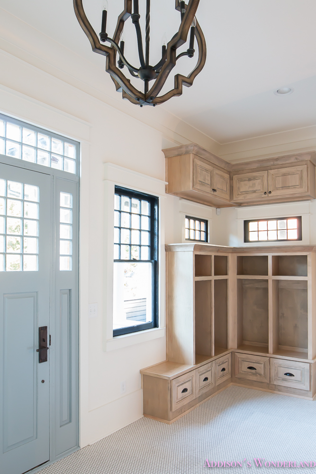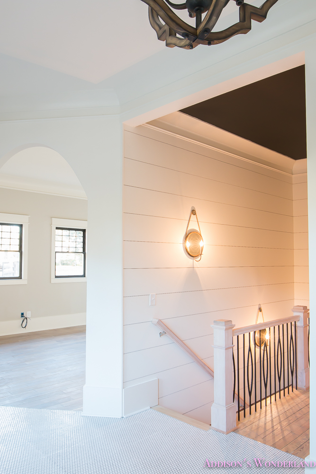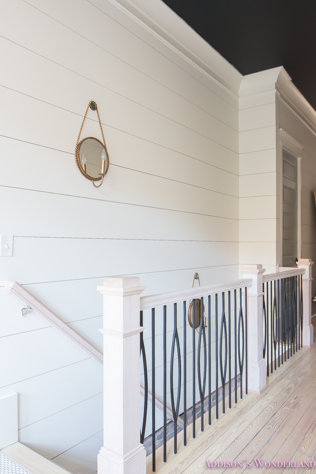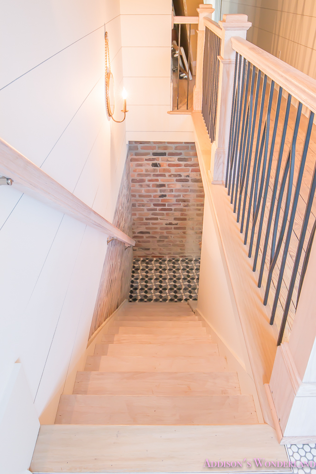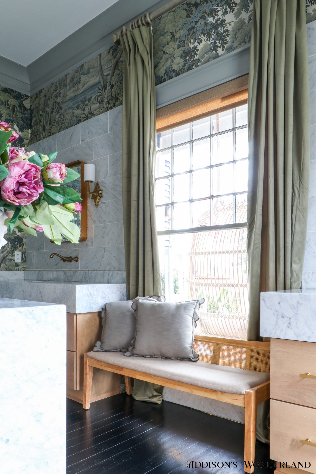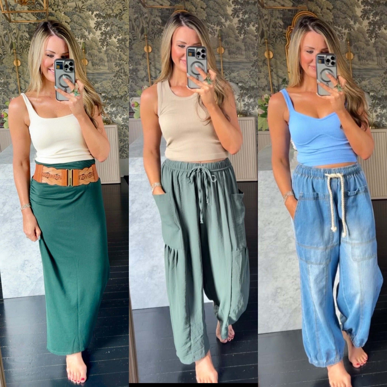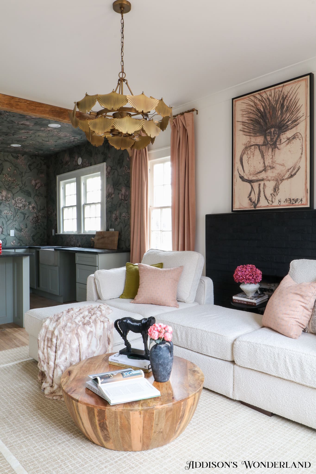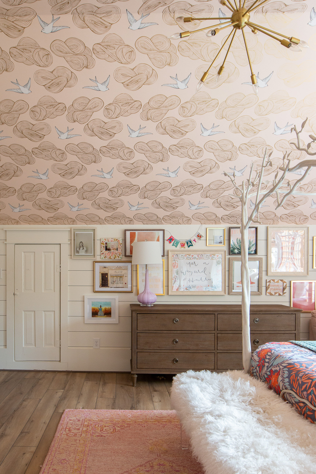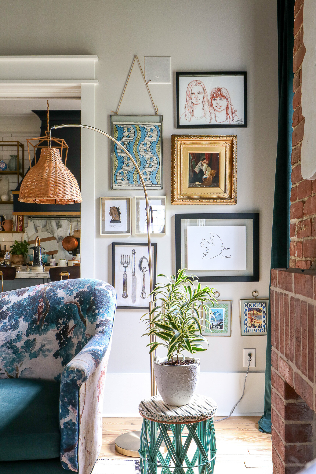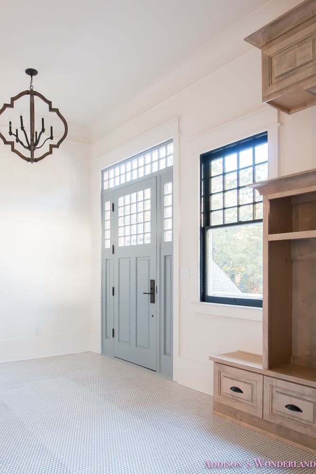
Ugh. Ugh. Ugh. Did we really just lose that freaking game? Like how is that even possible?!? Well, regardless of the seemingly impossible loss, at halftime at least, being at the Super Bowl was quite possibly even more amazing than I even thought it would be. I honestly cannot say that I am the biggest football or NFL or even Falcons fan EVER but cheering them on in Houston Sunday night was surreal. It was so loud and so exciting and so electric! I cannot even begin to describe the energy inside NRG stadium. It was a bucket list experience FOR SURE and I feel so blessed to have experienced such a record breaking game, regardless of the outcome. It was Mark’s second Super Bowl and my first but we were both first timers to Texas! I am not sure how we have never been considering how much we love to travel but it’s now another state checked off the list. I can definitely sum up Houston in just two words… AMAZING FOOD. Like I am so dang glad I don’t live there because I would eat everything. EVERYTHING!!!
A week or so before our trip, I posted on my AW Facebook page for suggestions on where to eat in Houston. Prompted by Mark because he is the best planner ever. If it were up to me I would just happen upon somewhere at every meal and do zero research. But I am SO glad he did because I can honestly say they were some of the best restaurants I have ever eaten at in my entire life. Yes, entire life. So here were our faves… Vic & Anthony’s (Mark loved the steak and I loved the red velvet cake!), Holley’s Seafood (their seafood of course but also their rolls w/ pimento cheese and truffle mac were amazing!), Tout Suite (THE BEST BREAKFAST EVER!!! weekend brunch menu in particular), Irma’s (hands down the best Mexican food on Earth, seriously) and Ninfa’s on Navigation.
SO that is that and today I am sharing one of my very last post-construction “Our Historic Wonderland” room reveals AND the room that completed my dream home bucket list… our Mud Room!!! Literally the one room that I was adamant we make room for somewhere in the house. The room that cures most all of OCD tendencies. If you have been following along, you may remember my “musical chairs” room swap. When I literally changed every single room in the entire home except the living room and foyer. The original 1905 floor plan had the kitchen in the back of the home which was common way back then and therefore left the breakfast room in the very back as well. The former kitchen is now our family room and the former breakfast room is now our mud room! So let’s take a peek at the space BEFORE…
For this room, I had the opportunity to work with TWO amazing companies… Shaw Floors and Lighting Design. First let’s chat flooring… one of the reasons I have saved this room for one of the last post-construction reveals is that I was HOPING to have completed my flooring project by now. HOWEVER, with some extra craziness with Mark’s surgery and traveling and new showroom construction, that has not happened yet. I plan on completing the project this Spring so stay tuned to see why there is an un-grouted rectangle in our penny tiled floor! I chose this Shaw Floors’ Elegance White Penny Round Mosaic Tile for it’s vintage feel and for my vision on this “secret flooring project”. I LOVE how it turned out and I cannot wait to see the finished project!
The second company I got to work with on our mud room was Lighting Design. As you may have learned by now, I am hard core OBSESSED with lighting. It can take any room to the next level and I love choosing fun pieces for every room. I chose this large six-light pendant for it’s size to accentate our 12′ ceilings and for the pops of wood tone and black. I also love the funky shape and the amazing detail.
And FINALLY I designed our custom cabinets and just sketched everything out while they custom made every single piece. They even whipped up this gorgeous custom stain! I have SOOO much more planned for this space including a huge color infusion so stay tuned!
So here’s what we did to transform this space…
1. First, we created an arched doorway from the new family room to the new mud room and removed a doorway to the main hallway opening up this space.
2. We re-ran all electrical, all HVAC and restored the original door and windows.
3. Spray foam insulation.
4. Sheetrock.
5. We installed beautiful thick molding on the baseboards, crown and windows! Read more about that HERE… “Trim, Ceilings and Moldings Oh My!“
6. Paint! Read more about that HERE… “Paint, Paint and More Paint…“
Wall & Trim Color- Alabaster by Sherwin Williams
Window Sash Color- Inkwell by Sherwin Williams
Door Color- 1/2 Stardew and 1/2 Uncertain Gray by Sherwin Williams
7. Flooring!
Shaw Floors’ Elegance White Penny Round Mosaic Tile
PLUS A SECRET PROJECT COMING SOON!
8. Lighting!
Chandelier… Lighting Design Six Light Chandelier
And here it is AFTER!
For more details and a tour of our hallway, Read “One of My Favorite Spots in the House“
XOXO, Brittany Hayes
+ view the comments
