One of My Favorite Spots in the House…
Dresses: Adorable Essentials / Vintage Pink Car
It just so happens that one of my very favorite features of OHW is also one of the most difficult to photograph. Ugh. It has really strong natural light from our back porch door and then filtered light from our front windows on the other side. It’s either too dark or too bright. Always. But today I am going to share it with you anyways!!!
So as strange as it may sound, our main hallway is one of my very very favorite parts of our new home. This hallway took a lot of thinking, a lot of planning and a whole lot of wall, doorway and even staircase removals to achieve. I am rather obsessed with our “house-wide” 12′ ceilings and wanted to really showcase that with a full “almost front of the house to the very back of the house” hallway. You may remember from our very first days of restoration that we were going back and forth about which staircase to remove. We originally had two and the back one just seemed like a waist of space so we ended up deciding to remove it completely. The hallway turned out so grand and beautiful. I love the simplicity and the view of this space all of the way from our living area to our mudroom. We also have a powder room halfway down the hallway that I will share soon and at the end of the hallway is open access to our basement and then our mud room and laundry room. Oh and the door on the opposite side is an under-the-staircase closet. It is filled with boxes and crap at the moment ;-).
DISCLAIMER: We have a gate that blocks our basement stairway that was removed for these images. We DO NOT let our girls ride this race car in the house often and when they do we lock the basement gate. Please do not comment on it being dangerous. I am overprotective if anything.
So let’s take a peek at it all BEFORE…
After Stairway Removal…
So here’s what we did…
1. First, we removed our back staircase that previously led to what is now Addison’s Bedroom, we removed several doorways and a wall in the living room which further opened up the hallway.
2. We re-ran all electrical, all HVAC and restored the original windows.
3. Spray foam insulation.
4. Sheetrock.
5. We installed beautiful thick molding on the baseboards, crown and windows! We also added 12″ wide shiplap to the walls! Read more about all of that HERE… “Trim, Ceilings and Moldings Oh My!“
6. Paint! Read more about that HERE… “Paint, Paint and More Paint…“
Wall & Trim Color- Alabaster by Sherwin Williams
Window Sash Color- Inkwell by Sherwin Williams
Door Color- 1/2 Stardew & 1/2 Uncertain Grey
7. Flooring!
Original 111 Year Old Hardwoods
Read more about our floor restoration & stain color HERE… “They Nailed It! Or Maybe Stained…“
Our Staircase columns & bannisters are also this same stain color above.
8. Lighting!
Lanterns… Shop It HERE
Sconces… Shop It HERE
9. Stair Balusters!
Yes, they are fabulous and I will share ALL of the details about those on my NEXT BLOG POST!
Shop This Post:
AFTER…
Shop This Post:
Want to see MORE of our 1905 Historic Wonderland?
Click HERE to scroll through and check out our ENTIRE ONGOING JOURNEY!
XOXO, Brittany Hayes
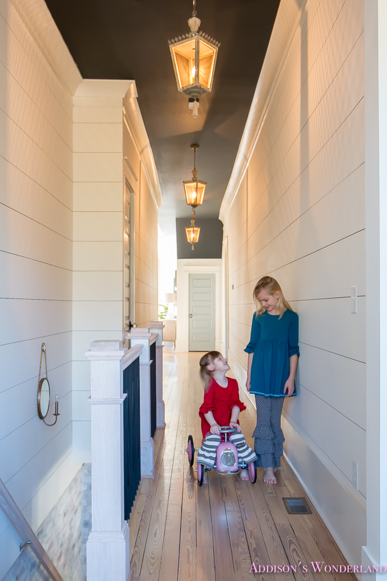
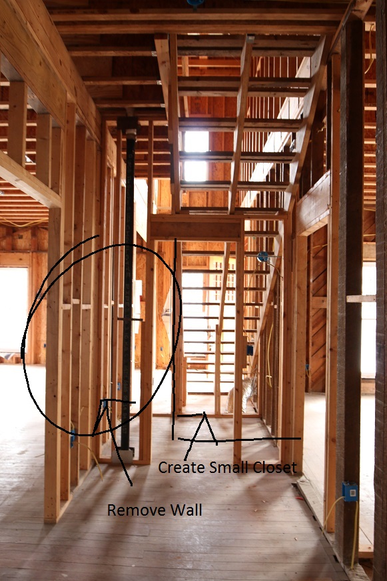
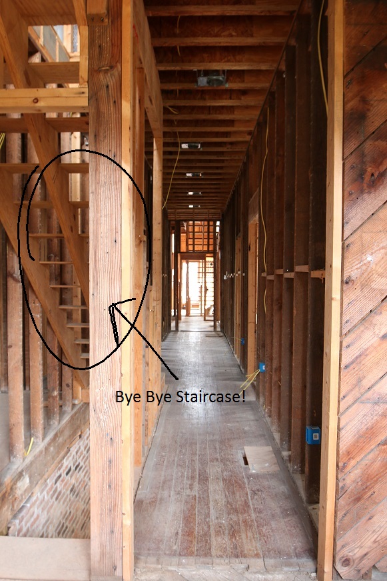
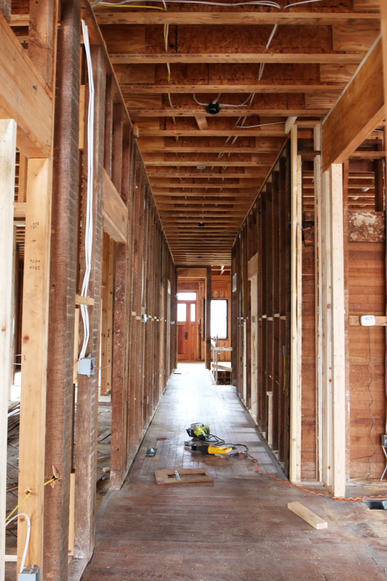

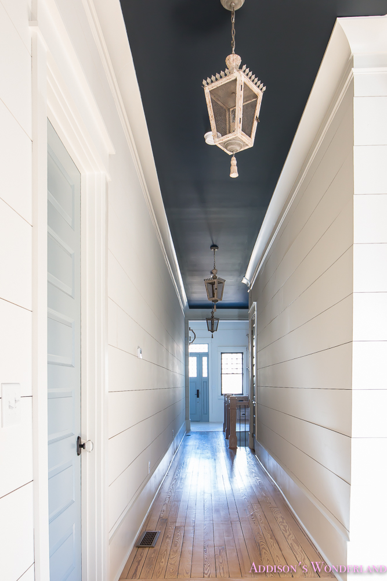
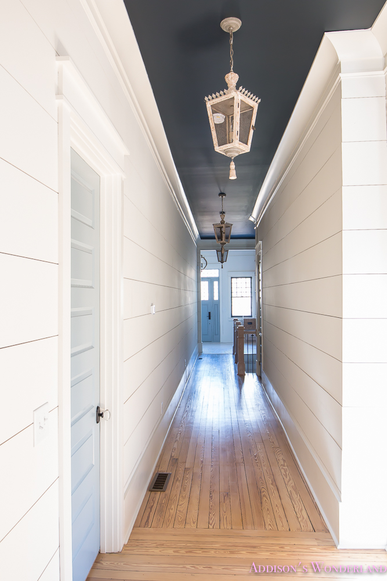
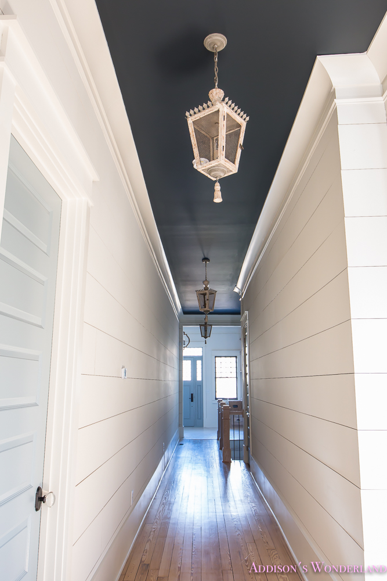
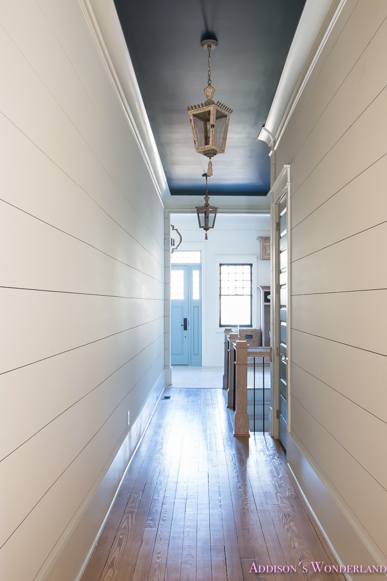
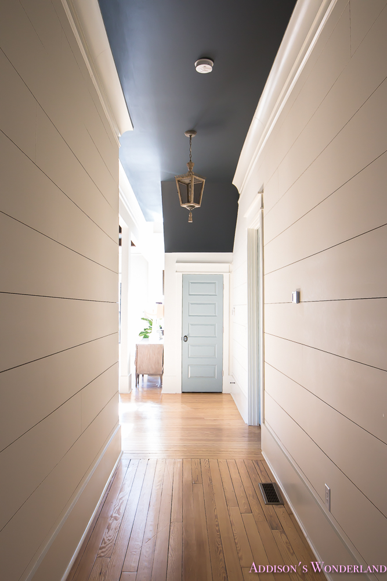
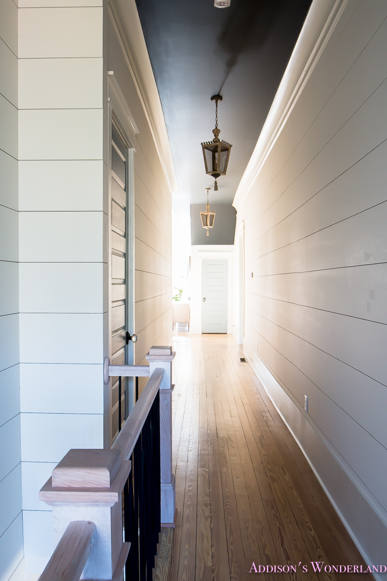
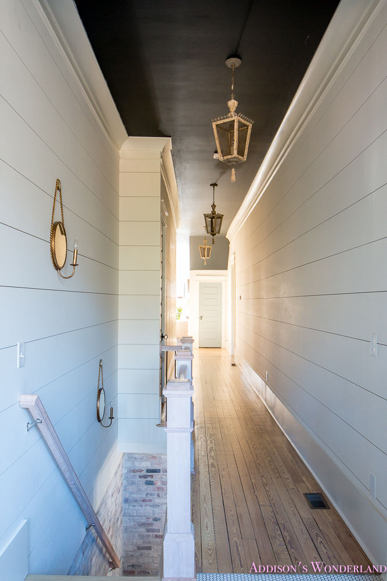
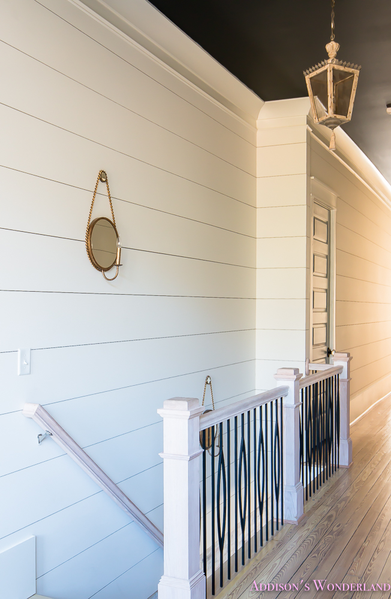
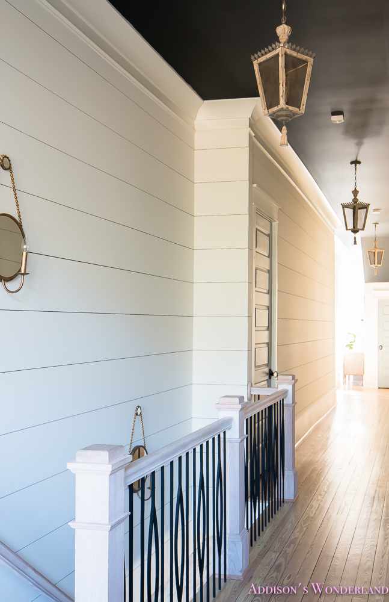

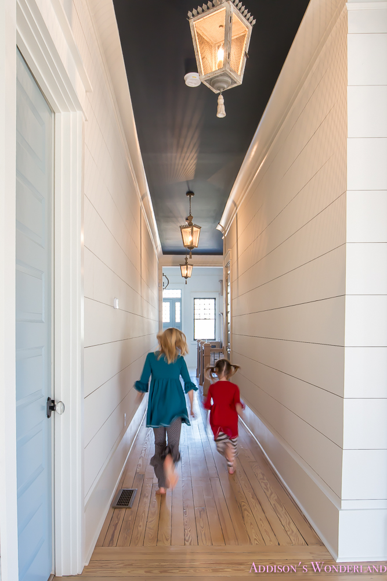

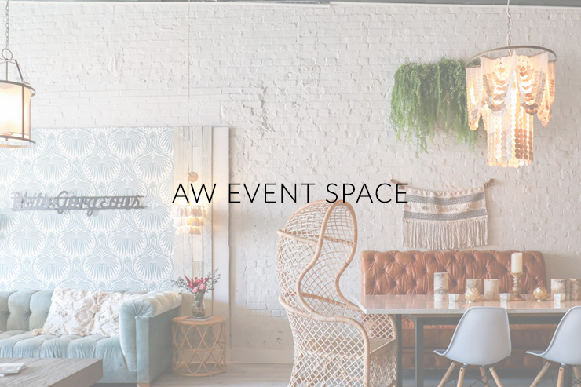
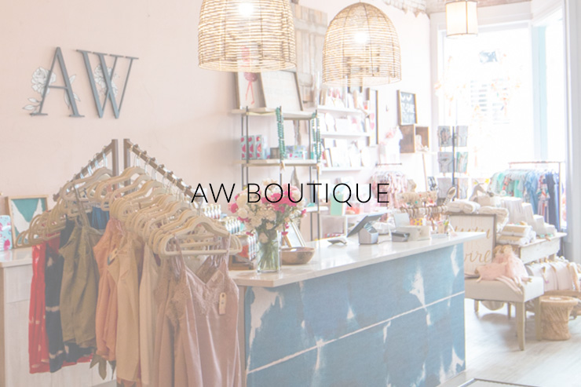
Shoot girl, live on the wild side. Leave that gate down and just see what happens. 😉 TOTALLY KIDDING!!!! I’m with you!
I love this space. Love love love how you did the lighting. Lighting is what we do so it’s always what I pay attention to. You always do so well!
Oh also, what is your ceiling height on the main floor?
Every level is almost 12′ 🙂
I am looking for my foyer fixture and I can’t decide what I want to do. We only have 10′ though. So I need more of a flushmount that is interesting. My parents sell Capital(seriously I catch all your lighting stuff!!)and of course the hubs reps a ton of high end brands so I have endless options. Just can’t make a decision. LOL
Haha well ya know there’s always someone to point stuff out like that. LOL! Lighting is my deep dark obsession. I want it ALLLLL!!! Hehe. Thanks dear! XOXO
Beautiful beautiful darlings and such a gorgeous space!
You are always such a doll. Thank you! XOXO
What a gorgeous hallway! And I LOVE your railings!!
Thank you sweetest friend and roomie! Miss you girlie! XOXO
Love all your work, So beautiful! Can I ask, I love the darker painted ceilings. Do you think they work in your space because of the tallness of the ceilings (12) or they would work also in a house with 8 ft. ceilings? 2nd question 🙂 Does the dark ceiling make the space feel smaller, bigger or ???
Okay here’s my random thoughts… I think ceilings 9′ or higher can take a dark ceiling and I actually think they make a space look larger. Our guest room in our previous home had a black ceiling and it really brought the room to life. It accentuated the ceiling and the other features of the space. You can search “guest room” and see some pictures. Oh and I did black on our living room coffered ceiling at our previous home as well! Hope that helps!
Love your hallway! The thick baseboard and crown molding with shiplap are just amazing! The pendant lights are perfect with your tall ceiling. I’ve never seen sconces like that before either. Such a great house design!
Brittany your whole house is absolutely gorgeous! LOVE it! You surprised me with the shiplap! It’s all just so stunning and I can’t wait to keep watching how you decorate it all. Love it sweet friend and I miss you! xo
Those wooden floors are to die for!!! I absolutely LOVE them!!! Great job, everything is beautiful!
Brittany I love the space in your new home!!! Love the handrails too, and the shiplap❤ So beautiful!!!
How did you restore all of your old windows etc.? They look gorgeous. Can you explain a little detail on that?
Could you share where you got your glass door knobs from? I have been looking all over!
Sooo pretty.