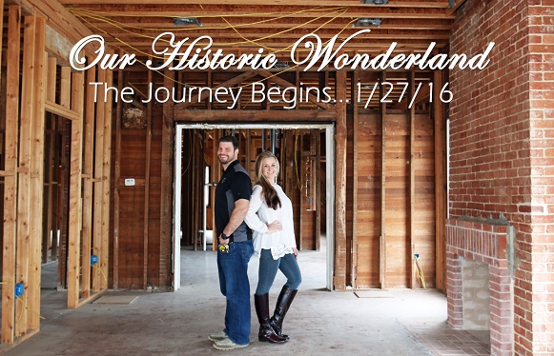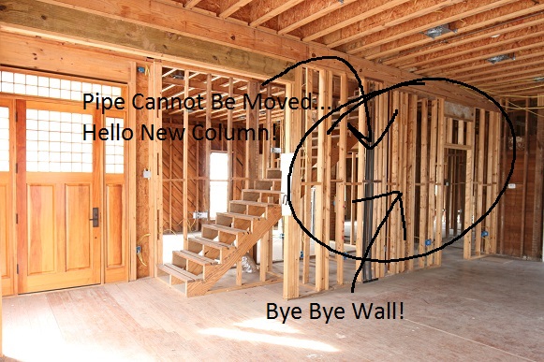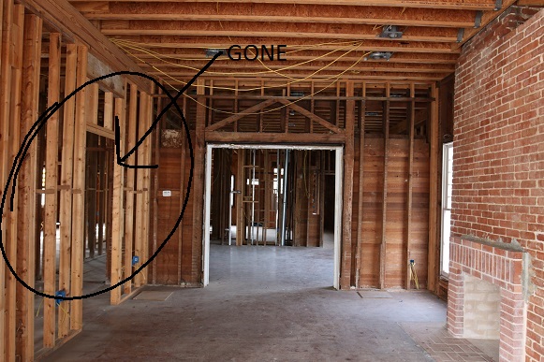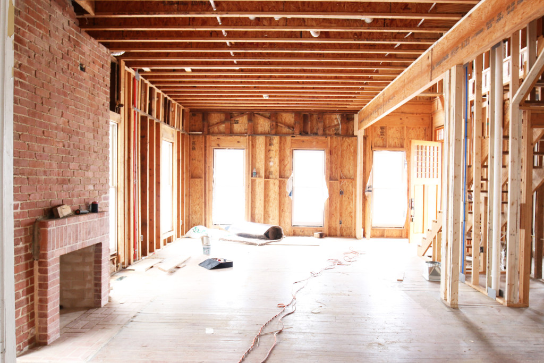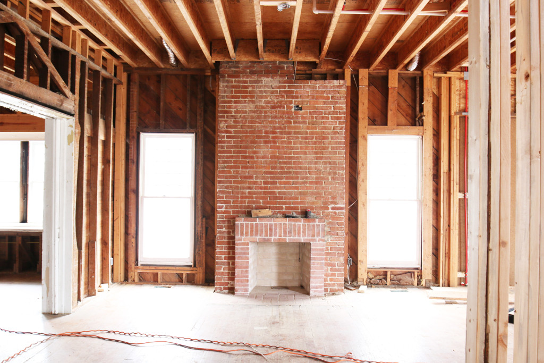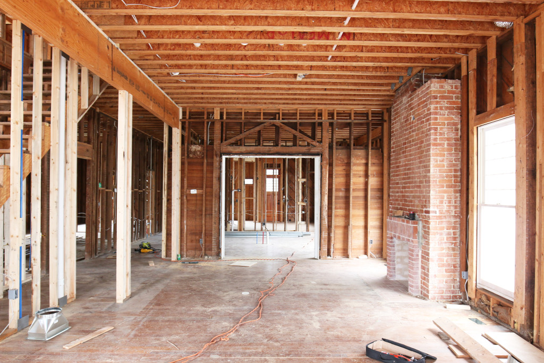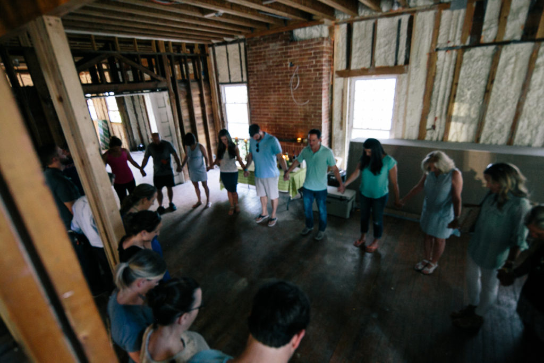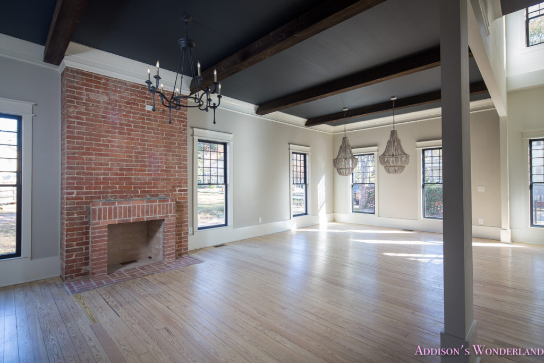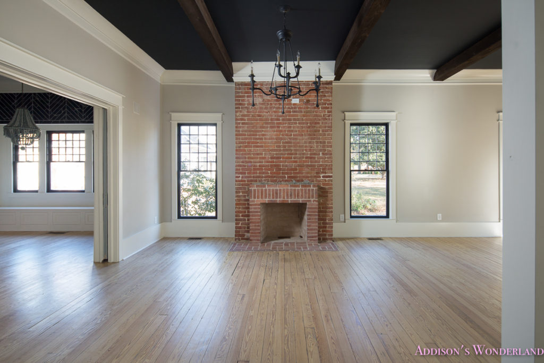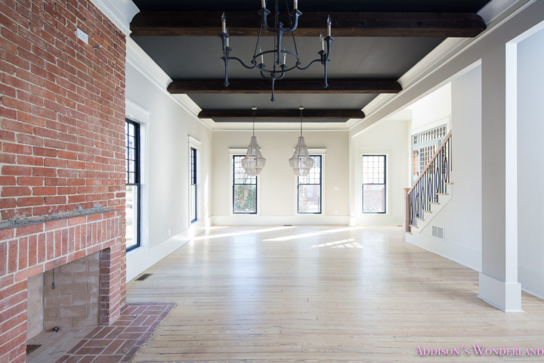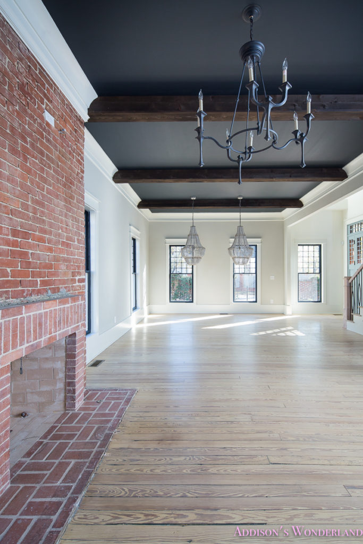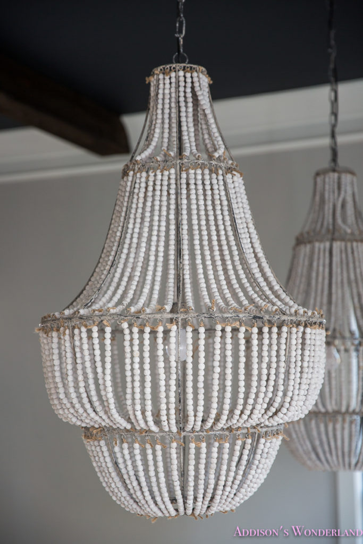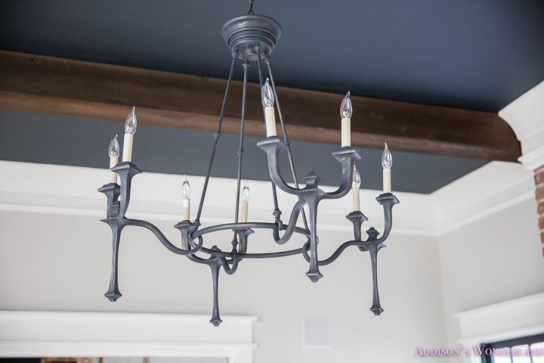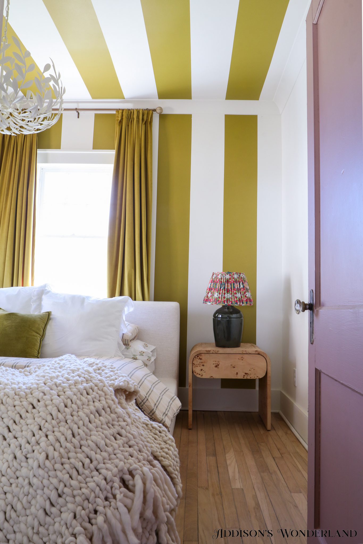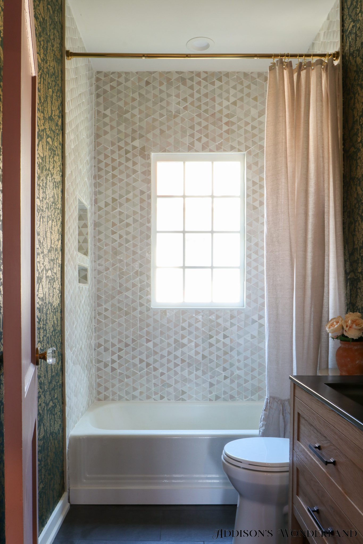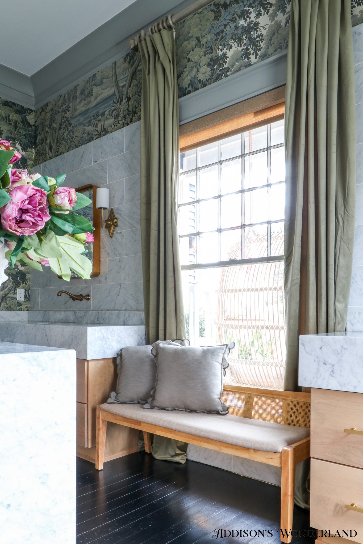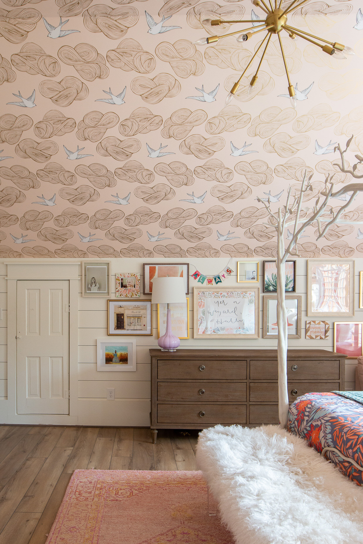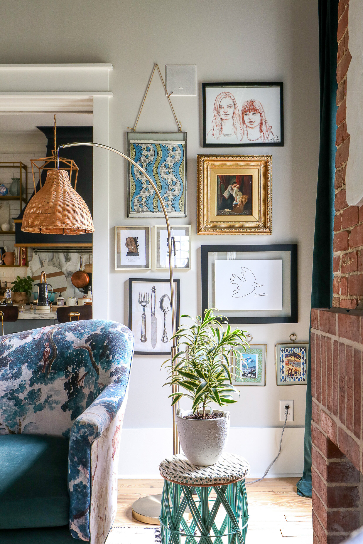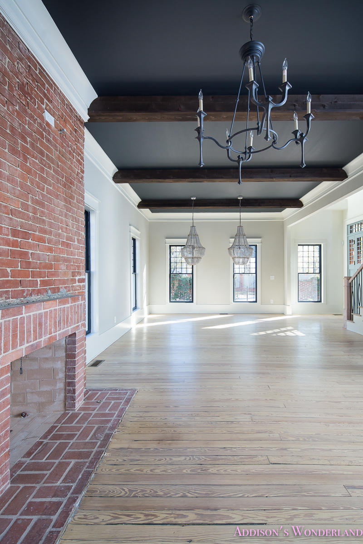
Almost exactly thirteen months ago Mark and I first stepped foot into the home that I am sitting in tonight with a laptop in my lap and a glass of wine on the coffee table. A home that thirteen months ago almost anyone would have seen as… a) the biggest project on Earth OR b) the biggest money pit on Earth OR c) nothing but 2 x 4’s and old dilapidated siding OR d) all of the above. Although it was and still is probably answer D, for us it was literally love at first sight. To tour “Our Historic Wonderland” in the early days, Read “Our 1908 Treasure- Update!” (yes, we were wrong at first and it was really 1905). Ha! My love for interior design and Mark’s love for construction saw absolutely incredible potential. The most amazing bones paired with the fact that we have loved this historic road FOREVER and have driven it a million and one times looking for “For Sale” signs, PLUS the fact that we have ALWAYS wanted to restore an old home… all of that has led us to today. And although we have experienced an absolutely horrendous (home construction wise) week of which I shared a little of in my Black Friday Deals post, tonight I choose to focus on the positive. Don’t worry… I will share the crazy another day 😉
Tonight I am doing what I dreamed of doing thirteen months ago. I am sharing “Our COMPLETED Historic Wonderland“. I say completed as in “move-in ready”. As in functioning and “finished”. However to me, this is where I get to COMPLETE it with what I love doing most… designing and decorating! And to let you in on a little secret… I have BIG magazine dreams for this one. A girl can dream… So after thirteen months of complete insanity, I do get to pause for a moment and get a little sappy. You guys owe that to me right?!?
Let the sappiness ensue… Mark and I have both been in the design/construction/renovation industry for the last thirteen years. And we have pretty much done it all, seen it all, designed it all. And I do mean it all. I almost feel like God placed everything in our lives up to this point to prepare us for this… our dream project… our forever home. Yep, I told you it was going to be sappy. And it will only get worse. Sorry. As I was saying, it has been a project to say the least. As you may remember from my first posts, the home was built in 1905. It was gutted in 2005″ish” and then it sat. For ten years. When we purchased the home last December, we purchased a 6,000 square foot, 111 year old home that looked as if it had just been framed. And that is all. There was no plumbing, no electrical, NOTHING. They did leave about 2,000 square feet of original heart of pine floors and two original pocket doors. But that is ALL. Mark and I did every single thing from the designing to the planning to the managing completely solo. Just the two of us. Of course with the help of an amazingly talented crew. From completely changing the original floor plan to adding walls, moving walls, re-running EVERYTHING and even restoring 111 year old windows. We did it alllllllll. I designed every square inch and Mark planned and managed every square inch. And as dreamy as it may sound, DO NOT try this at home. Like for real. It tested our limits more than we thought humanly possible. There were moments we wanted it to be over. There were moments we thought “what in the hell are we doing?!?”. And there were moments we both just wanted to cry (that would be me) or scream (that would be Mark). But in the end, WE DID IT. We finished “Our Historic Wonderland” and I can honestly say I am SOOOO proud of us. We brought this beauty back to life and I could not be more in love.
With all of that out of the way, let’s take a peek at where our living/dining room began…
After Wall Removal…
When we blessed our home… Read more about that HERE!
So what all did we do???
1. First, we removed a wall opening up the living room to the hallway and then we closed off a doorway to the original “library” to create our master bathroom.
2. We re-ran all electrical, all HVAC, restored the original windows and restored the original pocket doors leading to the kitchen (what used to be the dining room).
3. Spray foam insulation- BEST DECISION EVER.
4. Sheetrock!
5. We created beams on the ceiling and beautiful thick molding on the baseboards, crown and windows. Read more about that HERE… “Trim, Ceilings and Moldings Oh My!“
6. Paint! Read more about that HERE… “Paint, Paint and More Paint…“
Walls- Gossamer Veil by Sherwin Williams
Trim- Alabaster by Sherwin Williams
Ceiling- Inkwell by Sherwin Williams
Beams- Dark Walnut Stain
Window Sashes- Inkwell by Sherwin Williams
7. We restored the GORGEOUS 111 year old hardwood floors! And boy was that ca-RAZY! Read more about that HERE… “They Nailed It! Or Maybe Stained…“
8. And then came lighting… SWOON! My very favorite part!
Shop Our Lighting…
Living Room Chandelier… Shop It HERE or HERE
Dining Room Chandeliers… Shop It HERE or HERE
And here she is today!!!
P.S. EVERY Single Room is COMING! This week is CRAZY so I had to start with the easiest to share. And a HUGE thank you to David Cannon Photography for your mad photography skills! So keep checking back for more! This is just a drop in the huge reveal “bucket”! XOXO
Shop Our Living/Dining Room:
Shop Our Living/Dining Room:
XOXO, Brittany Hayes
+ view the comments
