Our Basement Reveal w/ Shaw Floors
Dresses: Adorable Essentials
DISCLAIMER: This post is sponsored by Shaw Floors. All opinions are my own.
Thank you to Shaw Floors for sponsoring this post! Post contains affiliate links.
Happy Monday! Today I am sharing a BRAND NEW “Our Historic Wonderland” room reveal! Well, not so much a room reveal, but almost an entire floor! Our basement… From the very first time we saw OHW at 9pm on a pitch black Friday evening in November 2015, I was in LOVE with the basement. I think one thing I love most is that it’s not really even a true basement. Although it is only a portion of the home’s footprint, it is all full daylight. Which I LOVE. PLUS, it has original 1905 brick walls throughout and high ceilings like the rest of our home. A recipe for gorgeousness all around.
As I have mentioned time and time again, I am OBSESSED with whitewashed hardwood flooring. OBSESSED. After years and years of darker hardwoods in our last home and even our home before that, I have sworn away anything darker than a Cheerio FOREVERRRRRR. I drove myself seriously nutso trying to maintain “clean-ish” floors. Bye bye crazy woman and HELLLOOOOO low maintenance.
After a seemingly endless search for REAL whitewashed hardwood flooring, I finally discovered not one, not two but THREE (or more) that I loved for OHW. Here’s the one I chose for the basement…
So let’s chat BASEMENT + HARDWOOD FLOORING… Not the best combination. So we thought. I was sooooo adamant about wanting real hardwood flooring in our basement. I had a vision in mind for the space and it just “needed” that wood tone look to contrast against the brick. Mark was not convinced. Whatsoever. He begged me to choose tile but I insisted it would look best. And Shaw Floors insisted that they could make it work. And here’s how…
Before installing hardwood in the basement, Shaw Floors conducted a standardized test to measure the concrete and presence of moisture in the slab. This is known as an In-Situ Relative Humidity test. Typically, the relative humidity limit for wood is 75%.
Since I have what’s considered to be a daylight basement (walk out) the slab is technically below grade resulting in the potential for water vapor to come up through the concrete.
Therefore, Shaw Floors recommended using Versashield MBX, an underlayment that prevents the flow of moisture through the concrete and protects the hardwood floor. In addition, Shaw Floors used 35Mc, a moisture cured urethane adhesive that works with the Versashield to adhere the wood for added protection.
As you can see, proper installation was critical to ensuring top performance of the hardwood floors in the basement. Make sure to work with your installation professional when selecting and installing hardwood for basement areas.
Quick story before I share the reveal… Do y’all happen to remember when I shared our move-in day catastrophes??? And how our master toilet FLOODED our basement the DAY WE MOVED IN?!? Yes, it happened and there was literally several inches of water on our brand new hardwoods by the time we finally heard the water rushing through the ceiling. I SO wish I had gotten a picture but needless to say it was craziness and we tried to get it all cleaned up as quickly as possible. While we were cleaning up buckets of water, I was in TEARS at the possibility we had already destroyed our brand new hardwood flooring. Devastated. Yet somehow… some crazy way… they were not affected AT ALL. There was ZERO rippling and absolutely ZERO evidence the flood ever happened. I think Mark is still in shock. And will never use anything but Shaw hardwood ever again.
First, let’s take a peek at the basement BEFORE (Post-Framing)…
And then Post-Sheetrock & Paint…
So here’s what we did to transform this space…
1. First, we framed out the ceiling and made other slight adjustments to doorways, etc.
2. We re-ran all electrical, all HVAC and restored the original door and windows.
3. Spray foam insulation (ceiling).
4. Sheetrock.
5. We installed beautiful thick molding on the baseboards, crown and windows! Read more about that HERE… “Trim, Ceilings and Moldings Oh My!“
6. Paint! Read more about that HERE… “Paint, Paint and More Paint…“
Ceiling Color- Alabaster by Sherwin Williams
Trim, Door and Window Trim Color- Dorian Gray by Sherwin Williams
7. Flooring!
Shaw Floors’ Empire Oak in Astor
8. Whitewashed Brick Walls!
We used the same formula for whitewashing the brick walls that we did on our original hardwood flooring restoration. We used a “wipe on and quickly wipe back off” method to create the whitewashed look. Here’s more on the formula… Read “They Nailed It! Or Maybe Stained…“
9. Lighting!
Flooring- Shaw Floors’ Empire Oak in Astor
XOXO, Brittany Hayes
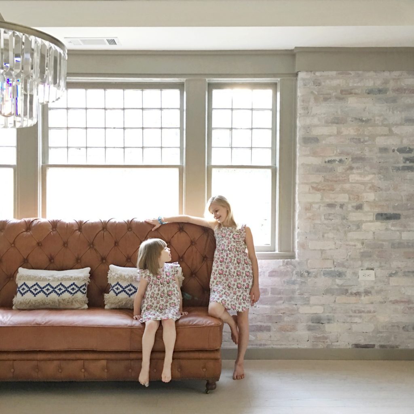
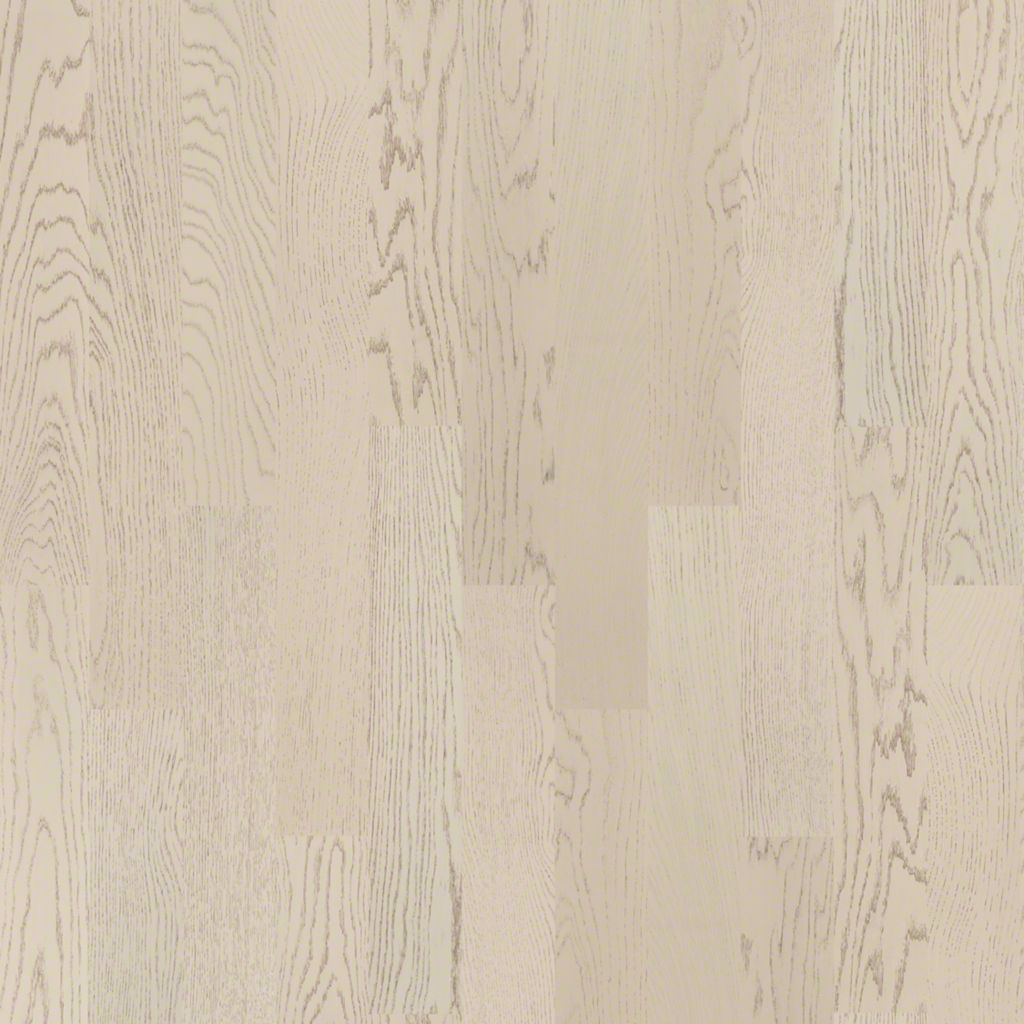
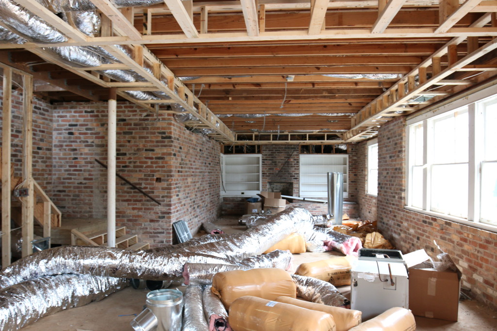
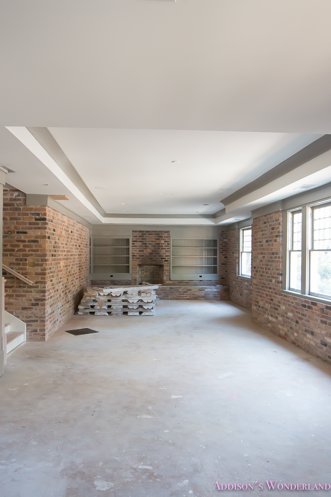
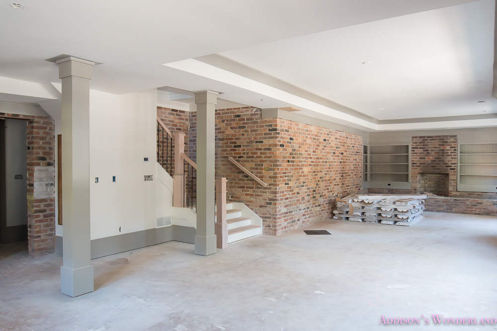
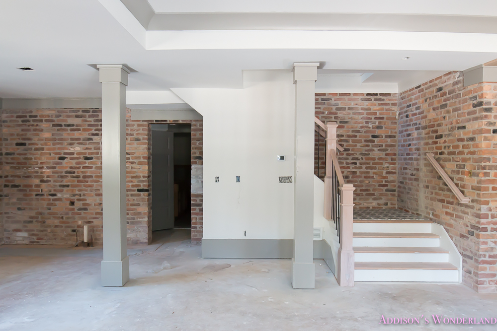
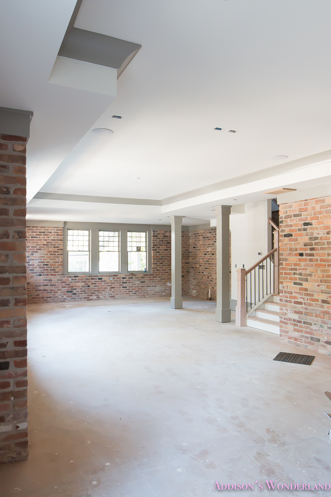


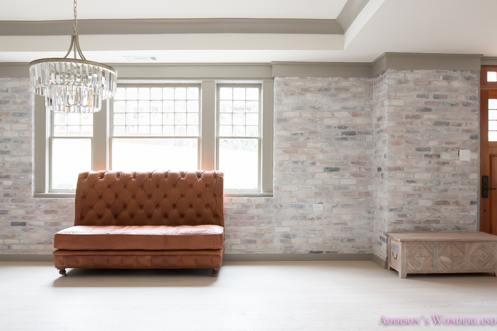
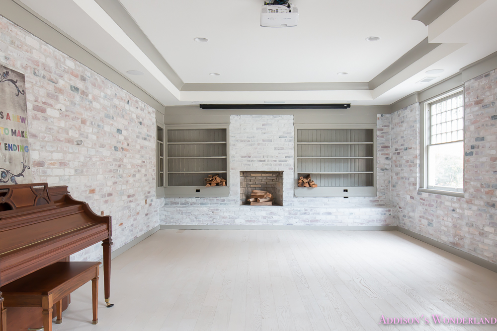
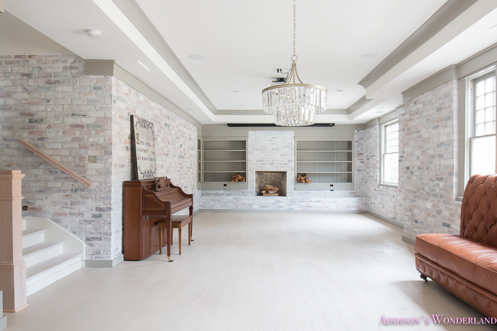
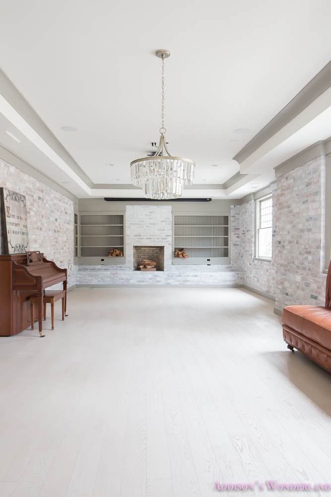
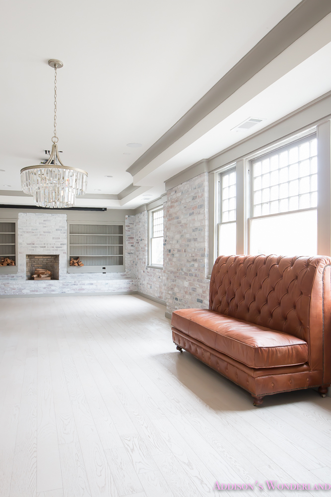
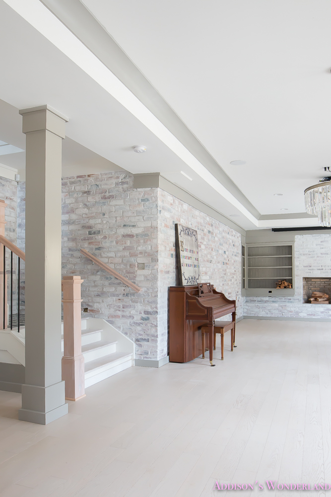

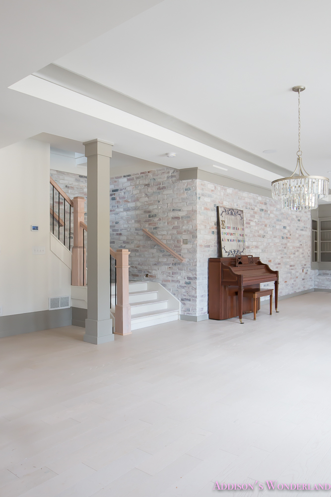
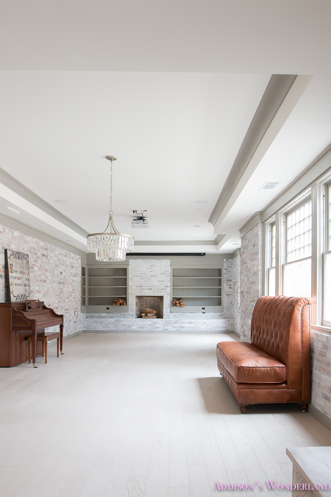
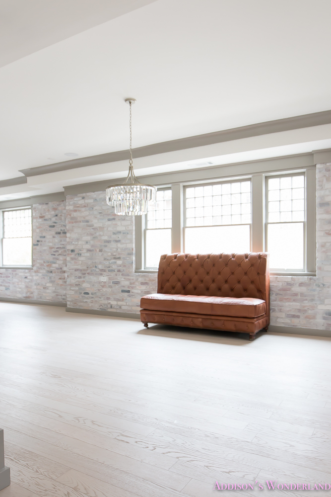
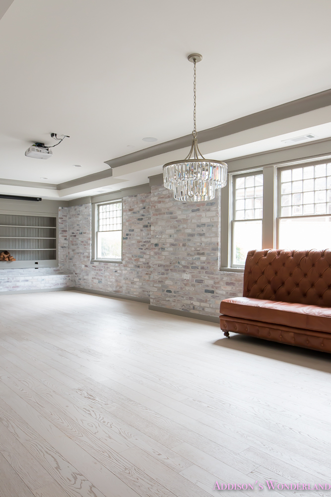
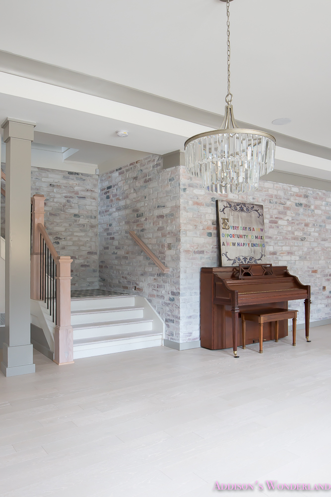
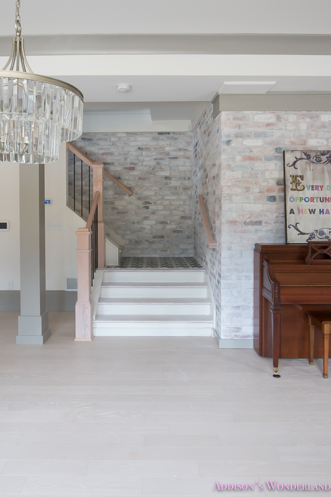
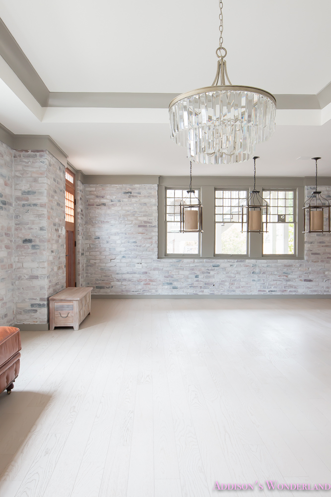
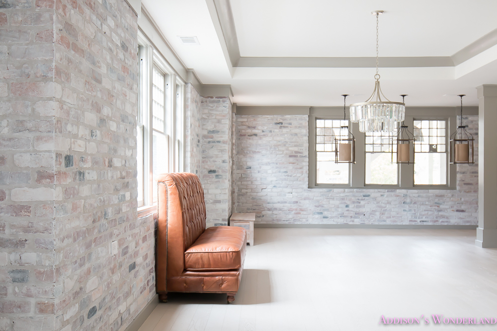



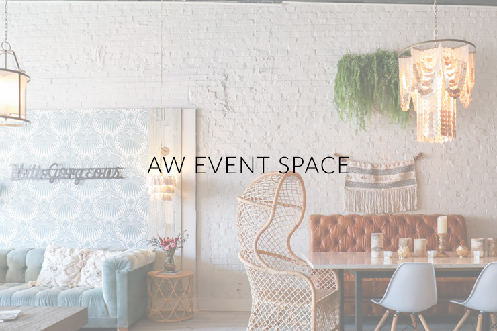

Where is the art over the piano from?
This room is beautiful!
Gorgeous Brittany. Love seeing these reveals! So inspirational ❤
will your big Jules couch go in here? The basement is gorgeous.
Big blue couch .
Thanks so so much! We are actually enjoying it in our family room upstairs 🙂 I will share that room update soon! XOXO
So Walmart.com of all places has a blue/teal velvet couch that turns into a sleeper and it would be awesome in this space! Love it, but I always love all your transformation!
I love daylight basements! The floors and walls are gorgeous! Can’t wait to see how you’ll make this huge room more cozy!
Thank you so so much Debbie! Too sweet as always! XOXO
What are the other two wood floors that you love? I don’t see it mentioned. Thanks.
Here is one… https://addisonswonderland.com/chic-black-master-bedroom-suite/
And the second… https://addisonswonderland.com/our-kids-playroom-space-reveal/
Beautiful. Love it. Shaw is close to where I work now. I use to work there and they are the best. Your house is amazing. Cant wait to see it all decorated.
The whitewashed brick is to die for
I love this stuff
I wanted to see the details for the whitewashed brick walls but can’t seem to find any. Can you share those?
Hi! It’s detailed in the middle of this post and I made it large/bold so it’s easier to find 🙂 Thanks!
I love what you did with this basement. I have always been told not to put pianos in basements, against an outside wall or brick. Because of the changes of temperature will affect the streams in the piano and the life of it. Also how the heck did you get it down your stairs. I love the white washed brick.
Where is the banquette seating from?