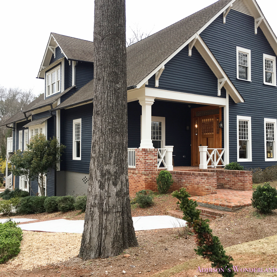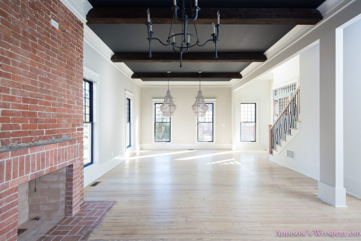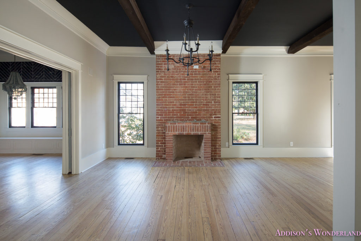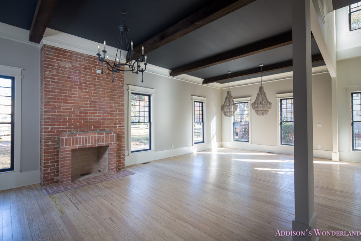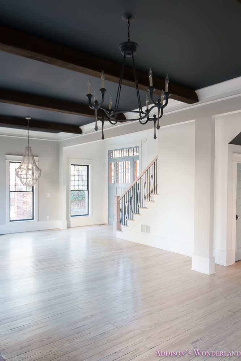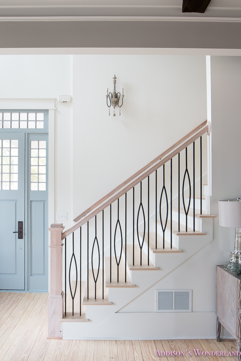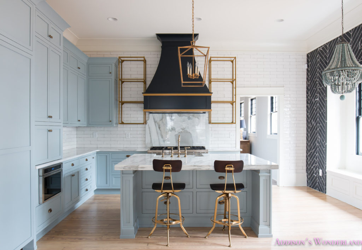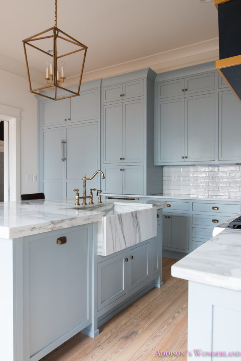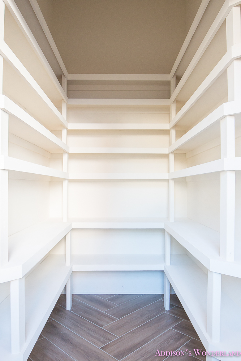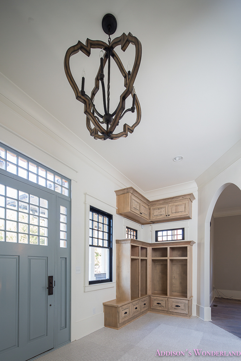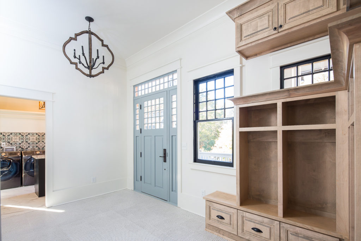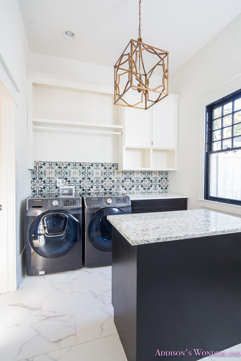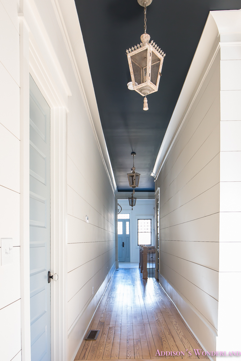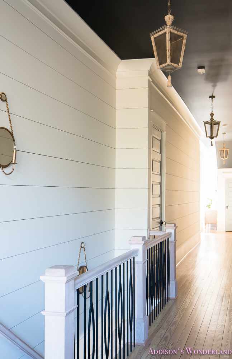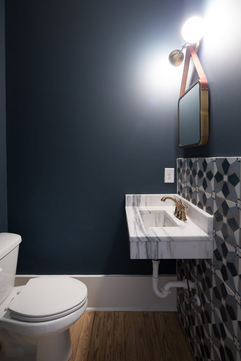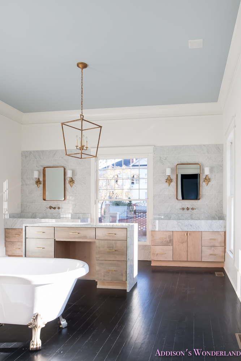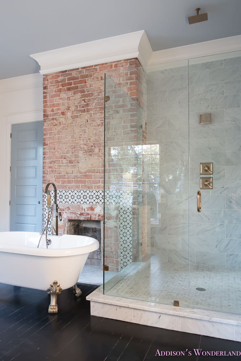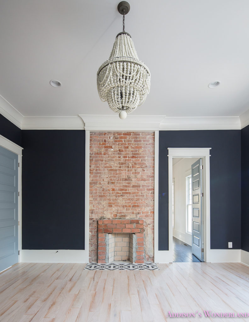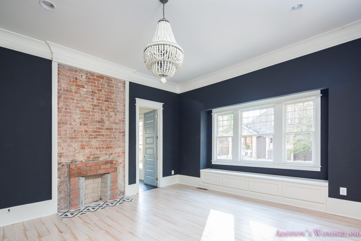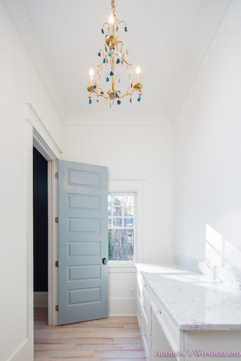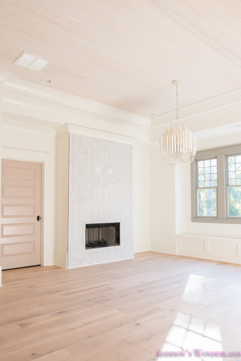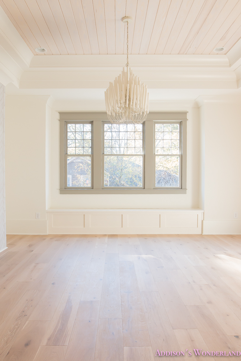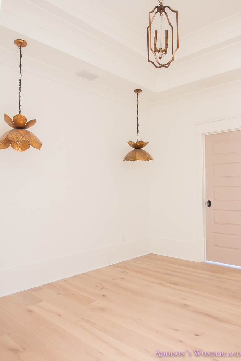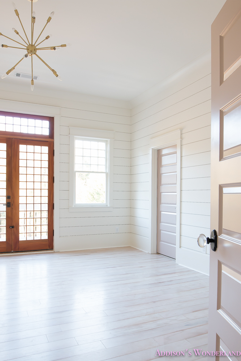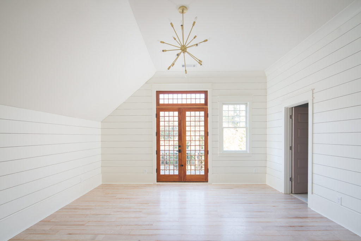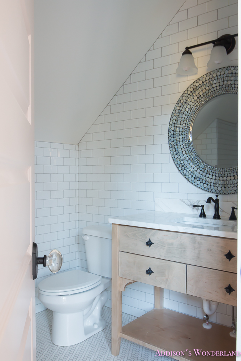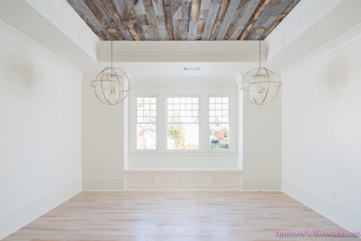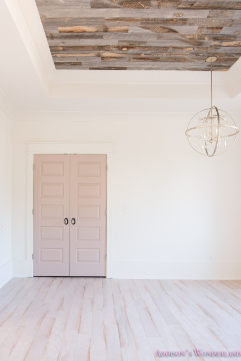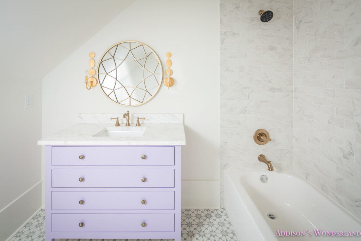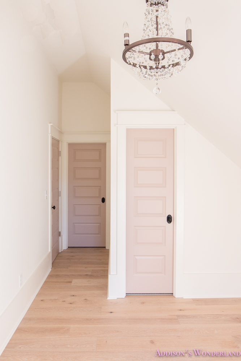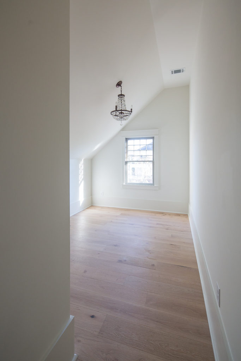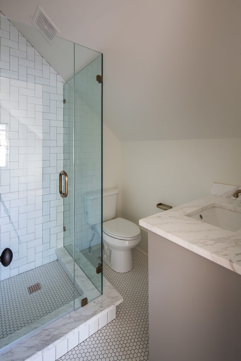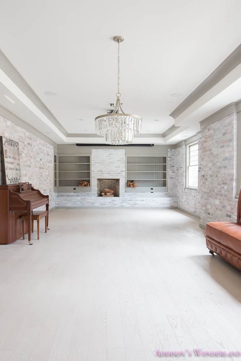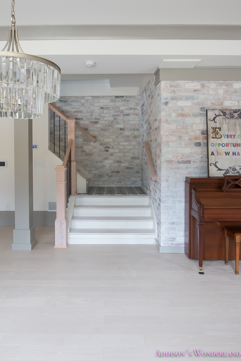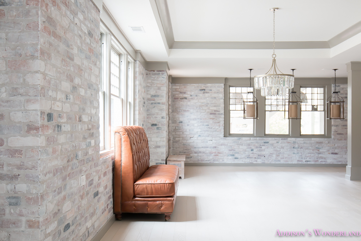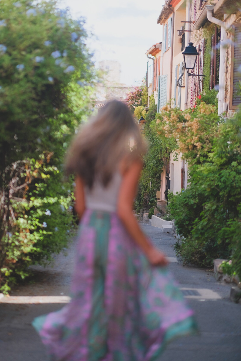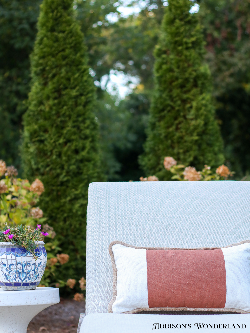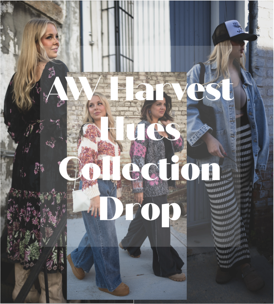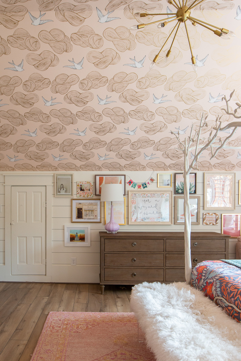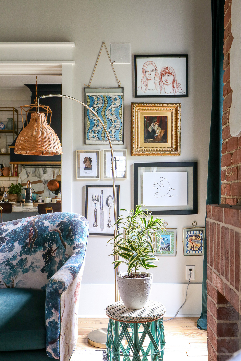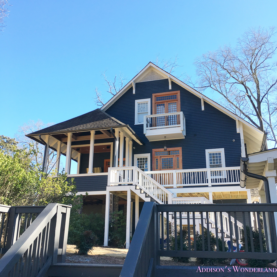
Can you even believe it??? The home we coined Our Historic Wonderland is finally complete. Well, the construction is complete. My design vision is still just beginning BUT I can finally share the entire home we restored… from top to bottom. Wow what an incredible journey you guys have followed us on over the last year. As amazing as it is to be finished and actually living in our home, I am almost sad sometimes that the journey is over. It truly does not even seem that long ago when I posted that we had found the home and project of our dreams and that we would be selling the home that jumpstarted my blog. You all thought we had lost our minds. And I mean we kind of did too. But this house literally spoke to us from the moment we stepped into the front door on a freezing cold and pitch black Friday evening that November. From there our journey to creating Our Historic Wonderland began and you guys have supported us every single step of the way. I am still so excited to see where the interior design transformation will take me and I hope you will continue to follow along!
Here is one big ol’ tour of our post-construction home reveal and details on every single thing you could possibly ask about. So here’s a tiny little peek at where we began…
Random Facts about OHW
- The home was originally built in 1905 as a single story with a crawl space, brick foundation perimeter with brick pillar supports.
- A major renovation and modification in the 1970’s included the creation of the basement.
- In 2002 the home was purchased and a major renovation began in 2004 to add a second story and completely renovate the home. However, renovations ceased in 2007.
- Lot is approximately 1.08 acres.
- The main house is 5,750 square feet.
- The carriage house is 850 square feet.
- All fireplaces were completely restored and are functional.
- All exterior doors are custom made.
- All exterior windows that were added were custom made to match the original.
- Entire house re-leveled and shored up structurally.
- Large mahogany pocket doors between living and dining rooms are intact and preserved.
EXTERIOR
A FULL EXTERIOR REVEAL COMING TO THE BLOG SOON!
Siding Color: 1/2 Soot & 1/2 Witching Hour by Benjamin Moore
Trim: Dove Wing by Benjamin Moore
Doors & Windows: Original
LIVING & DINING ROOM
For a Full BEFORE/AFTER Tour of this Room, Read… “The Day I Have Been Waiting For“
Shop Our Living/Dining Room:
Wall Color: Gossamer Veil by Sherwin Williams
Trim Color: Alabaster by Sherwin Williams
Window Sashes: Inkwell by Sherwin Williams
Ceiling Color: Inkwell by Sherwin Williams
Flooring Stain: Read THIS POST
Ceiling Beams: Read THIS POST
FOYER
For a Full BEFORE/AFTER Tour of this Room, Read… “Staircase Balusters to Heaven“
Shop Our Foyer:
Wall & Trim Color: Alabaster by Sherwin Williams
Window Sashes: Inkwell by Sherwin Williams
Front Door Color: 1/2 Stardew & 1/2 Uncertain Gray by Sherwin Williams
Stair Balusters: House of Forgings (For more details… Read THIS POST)
Flooring Stain: Read THIS POST
KITCHEN
For a Full BEFORE/AFTER Tour of this Room, Read… “Our Vintage Modern Kitchen Reveal“
Shop Our Kitchen:
Wall & Trim Color: Alabaster by Sherwin Williams
Window Sashes: Inkwell by Sherwin Williams
Cabinet Color: 1/2 Stardew & 1/2 Uncertain Gray by Sherwin Williams
Vent Hood Color: Inkwell by Sherwin Williams
Flooring Stain: Read THIS POST
PANTRY
For a Full BEFORE/AFTER Tour of this Room, Read… “The Ultimate Pantry Layout Design“
Shop Our Pantry:
Wall & Trim Color: Alabaster by Sherwin Williams
Door Color: 1/2 Stardew & 1/2 Uncertain Gray by Sherwin Williams
Flooring: Shaw Floors’ Valentino 8″ x 32″ Glazed Porcelain Tile in a “Wood Look”
FAMILY ROOM
For a Full BEFORE/AFTER Tour of this Room, Read… “Our Family Room Post Construction Reveal“
Shop Our Family Room:
Wall Color: Gossamer Veil by Sherwin Williams
Trim Color: Alabaster by Sherwin Williams
Window Sashes: Inkwell by Sherwin Williams
Back Door Color: 1/2 Stardew & 1/2 Uncertain Gray by Sherwin Williams
Flooring Stain: Read THIS POST
MUD ROOM
For a Full BEFORE/AFTER Tour of this Room, Read… “Our Mud Room Reveal“
Wall & Trim Color: Alabaster by Sherwin Williams
Door Color: 1/2 Stardew & 1/2 Uncertain Gray by Sherwin Williams
Window Sashes: Inkwell by Sherwin Williams
Flooring: Shaw Floors’ Elegance White Penny Round Mosaic Tile
Lighting: Lighting Design Six Light Chandelier
LAUNDRY ROOM
For a Full BEFORE/AFTER Tour of this Room, Read… “Classic Modern Laundry Room Reveal“
Shop Our Laundry Room:
Wall & Trim Color: Alabaster by Sherwin Williams
Window Sashes: Inkwell by Sherwin Williams
Flooring: Glacier Grey 12″ x 24″ Ceramic Tile
Lighting: Capital Lighting Fixture
MAIN HALLWAY
For a Full BEFORE/AFTER Tour of this Room, Read… “One of My Favorite Spots in the House“
Shop Our Hallway:
Wall & Trim Color: Alabaster by Sherwin Williams
Ceiling Color: Inkwell by Sherwin Williams
Door Color: 1/2 Stardew & 1/2 Uncertain Gray by Sherwin Williams
Stair Balusters: House of Forgings (For more details… Read THIS POST)
Flooring Stain: Read THIS POST
Shiplap Details: Read THIS POST
POWDER ROOM
Shop Our Powder Room:
Wall Color: Sea Serpent by Sherwin Williams
Trim Color: Alabaster by Sherwin Williams
Lighting: Lucent LightShop
MASTER BATHROOM
For a Full BEFORE/AFTER Tour of this Room, Read… “Reader’s Choice Room Reveal“
Shop Our Master Bathroom:
Wall & Trim Color: Alabaster by Sherwin Williams
Door & Ceiling Color: 1/2 Stardew & 1/2 Uncertain Gray by Sherwin Williams
Flooring Stain: Ebony
Clawfoot Tub… Shop It HERE
Clawfoot Tub Freestanding Faucet (Antique Brass)… Shop It HERE
MASTER BEDROOM
For a Full BEFORE/AFTER Tour of this Room, Read… “Our Chic Black Master Bedroom Suite“
Shop Our Master Bedroom:
Wall Color: Inkwell by Sherwin Williams
Trim Color: Alabaster by Sherwin Williams
Door Color: 1/2 Stardew & 1/2 Uncertain Gray by Sherwin Williams
Flooring: Shaw Floors’ Muir’s Park in Bridal Veil
MASTER DRESSING ROOM
For a Full BEFORE/AFTER Tour of this Room, Read… “Our Chic Black Master Bedroom Suite“
Shop Our Master Dressing Room:
Wall & Trim Color: Alabaster by Sherwin Williams
Door Color: 1/2 Stardew & 1/2 Uncertain Gray by Sherwin Williams
Flooring: Shaw Floors’ Muir’s Park in Bridal Veil
MASTER CLOSET
For a Full BEFORE/AFTER Tour of this Room, Read… “Our Chic Black Master Bedroom Suite“
Shop Our Master Closet (links to similar/same store):
Wall & Trim Color: Alabaster by Sherwin Williams
Door Color: 1/2 Stardew & 1/2 Uncertain Gray by Sherwin Williams
Flooring Stain: Read THIS POST
PLAYROOM
For a Full BEFORE/AFTER Tour of this Room, Read… “Our Kid’s Playroom Space Reveal“
Shop Our Playroom:
Wall Color: Alabaster by Sherwin Williams
Door Color: Doeskin by Sherwin Williams
Window Trim Color: Dorian Grey by Sherwin Williams
Flooring: Shaw Floors’ Castlewood Oak in Tapestry
Ceiling Stain: Read THIS POST
ART ROOM
For a Full BEFORE/AFTER Tour of this Room, Read… “Our Kid’s Playroom Space Reveal“
Shop Our Art Room:
Wall Color: Alabaster by Sherwin Williams
Door Color: Doeskin by Sherwin Williams
Flooring: Shaw Floors’ Castlewood Oak in Tapestry
ADDISON’S BEDROOM SUITE
For a Full BEFORE/AFTER Tour of this Room, Read… “AddieBelle’s Bedroom Suite Reveal“
Shop Addison’s Bedroom Suite:
Wall Color: Alabaster by Sherwin Williams
Door Color: Doeskin by Sherwin Williams
Shiplap Details: Read THIS POST
Bedroom Flooring: Shaw Floors’ Muir’s Park in Bridal Veil
Bathroom Walls: Shaw Floors’ Elegance 3″ x 6″ Tile in White
Bathroom Floors: Shaw Floors’ Elegance Hexagon Mosaic Matte in White
Lighting: Lucent LightShop
WINTER’S BEDROOM SUITE
For a Full BEFORE/AFTER Tour of this Room, Read… “Winnie’s Little Girl Bedroom Bathroom Reveal“
Wall Color: Alabaster by Sherwin Williams
Door Color: Doeskin by Sherwin Williams
Cabinet Color: Wisteria by Sherwin Williams
Bedroom Flooring: Shaw Floors’ Muir’s Park in Bridal Veil
Bathroom Walls: Shaw Floors’ 3 x 6 Maximus Carrara
Bedroom Ceiling: Read THIS POST
GUEST BEDROOM SUITE
Shop Our Guest Bedroom Suite:
Wall Color: Alabaster by Sherwin Williams
Door Color: Doeskin by Sherwin Williams
Bedroom Flooring: Shaw Floors’ Castlewood Oak in Tapestry
Bathroom Walls: Shaw Floors’ Elegance 3″ x 6″ Tile in White
Bathroom Floors: Shaw Floors’ Elegance Hexagon Mosaic Matte in White
BASEMENT
For a Full BEFORE/AFTER Tour of this Room, Read… “Our Basement Reveal w/ Shaw Floors“
Shop Our Basement:
Ceiling Color: Alabaster by Sherwin Williams
Trim, Door and Window Trim Color: Dorian Gray by Sherwin Williams
Brick Whitewash Stain: Read THIS POST
Flooring: Shaw Floors’ Empire Oak in Astor
Chandelier: Lighting Design Five Light Pendant
WANT TO MAKE SURE YOU CONTINUE TO FOLLOW ALONG ON OUR JOURNEY?
+ view the comments

